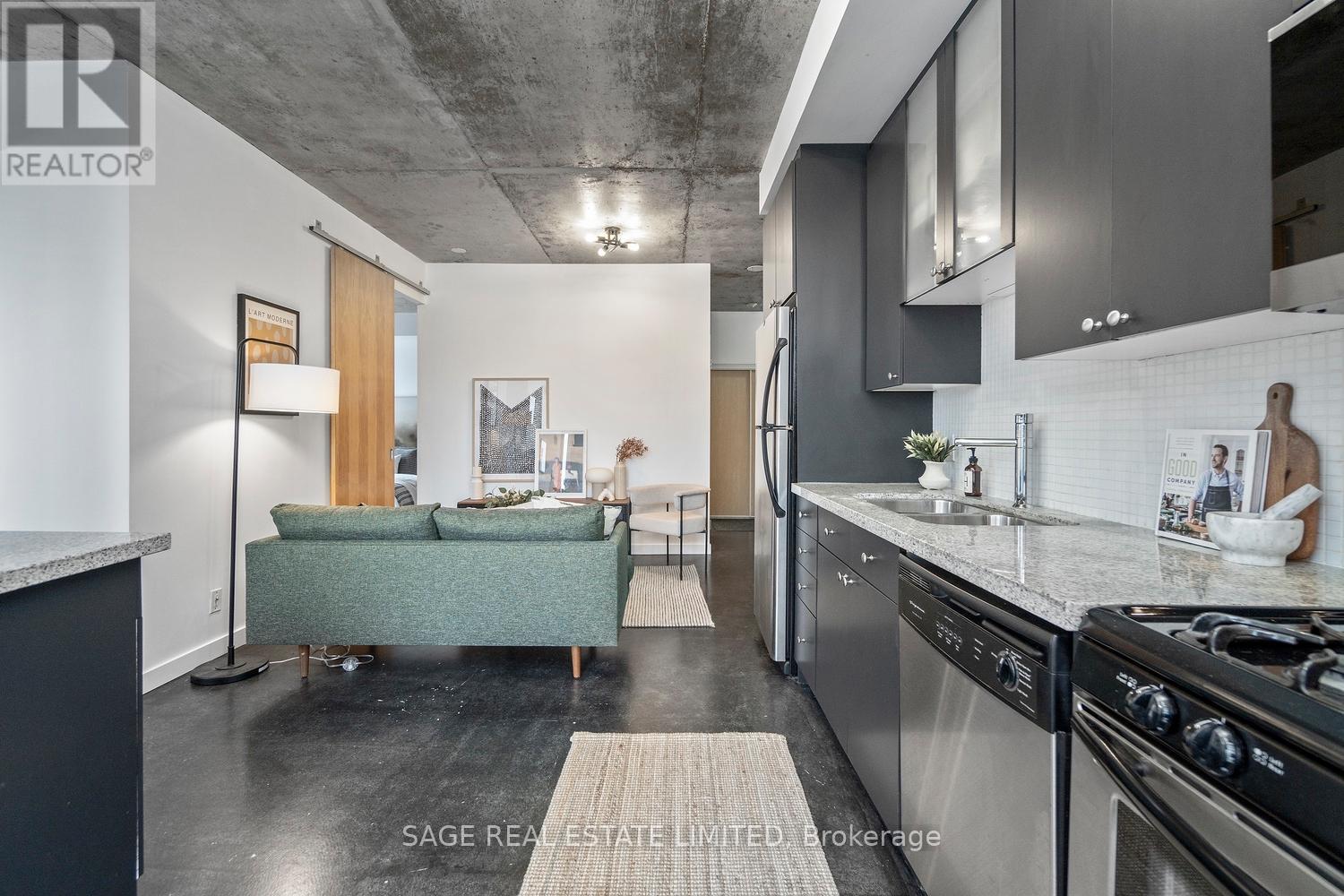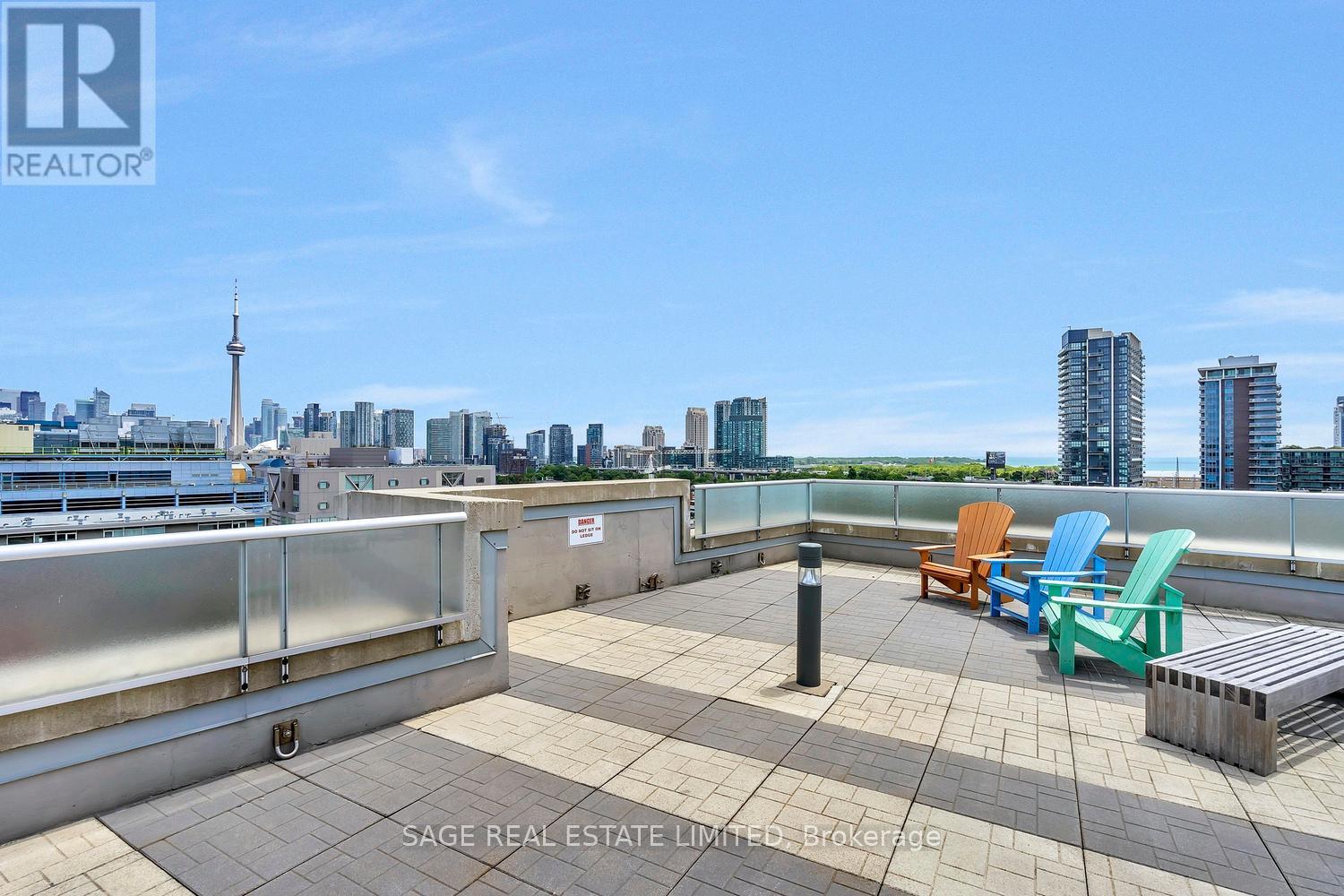1226 - 1 Shaw Street Toronto, Ontario M6K 0A1
$729,000Maintenance, Common Area Maintenance, Heat, Insurance, Water
$518.37 Monthly
Maintenance, Common Area Maintenance, Heat, Insurance, Water
$518.37 MonthlyRelationship Game-Changer! Why share when you don't have to? This rare 2-bedroom corner loft takes couple goals to the next level with two ensuite bathrooms off the primary bedroom. No more juggling morning routines or waiting for mirror time--this beauty gives both you and your significant other a slice of personal space, just a short stumble out of bed away. Add to that 9' exposed concrete ceilings, polished concrete floors, and expansive windows, and you've got a space that gives all the right vibes. The primary bedroom easily fits a king bed and the two ensuite bathrooms really are exceptional--one features a large soaker tub/shower combo and a huge vanity, with tons of luxurious space for primping and priming. The other ensuite is a sleek 3-piece setup with added hallway access. Meanwhile, the second bedroom, wrapped in stunning blue sky views, is ready to be whatever you need--bedroom, home office, guest retreat, or a little of everything. The kitchen is all about flexibility and flow, featuring a movable island that lets you create the perfect layout for cooking, entertaining, or just hanging out. It leads out to a private balcony where a gas BBQ hook-up makes stepping up your dinner game as easy as stepping outside. Building perks include a 24-hour concierge, a rooftop terrace with panoramic views, a gym, and a party room. Location-wise, you're at the centre of it all: King West, Liberty Village, Queen West & Ossington, with the city's best dining, parks, and transit options all around. (id:24801)
Property Details
| MLS® Number | C11947696 |
| Property Type | Single Family |
| Community Name | Niagara |
| Amenities Near By | Public Transit, Park |
| Community Features | Pet Restrictions, Community Centre |
| Features | Balcony, Carpet Free, In Suite Laundry |
Building
| Bathroom Total | 2 |
| Bedrooms Above Ground | 2 |
| Bedrooms Total | 2 |
| Amenities | Exercise Centre, Party Room, Visitor Parking, Security/concierge |
| Appliances | Dishwasher, Dryer, Microwave, Range, Refrigerator, Washer |
| Architectural Style | Loft |
| Cooling Type | Central Air Conditioning |
| Exterior Finish | Brick, Concrete |
| Flooring Type | Concrete |
| Heating Fuel | Natural Gas |
| Heating Type | Forced Air |
| Size Interior | 700 - 799 Ft2 |
| Type | Apartment |
Parking
| Underground | |
| Garage |
Land
| Acreage | No |
| Land Amenities | Public Transit, Park |
Rooms
| Level | Type | Length | Width | Dimensions |
|---|---|---|---|---|
| Main Level | Kitchen | 5.93 m | 3.66 m | 5.93 m x 3.66 m |
| Main Level | Living Room | 5.93 m | 3.66 m | 5.93 m x 3.66 m |
| Main Level | Primary Bedroom | 3.78 m | 3.64 m | 3.78 m x 3.64 m |
| Main Level | Bedroom 2 | 2.92 m | 2.58 m | 2.92 m x 2.58 m |
https://www.realtor.ca/real-estate/27859308/1226-1-shaw-street-toronto-niagara-niagara
Contact Us
Contact us for more information
Peter M. Krpan
Salesperson
www.sweetspot.to/
https//www.instagram.com/sweetspot_to/
2010 Yonge Street
Toronto, Ontario M4S 1Z9
(416) 483-8000
(416) 483-8001










































