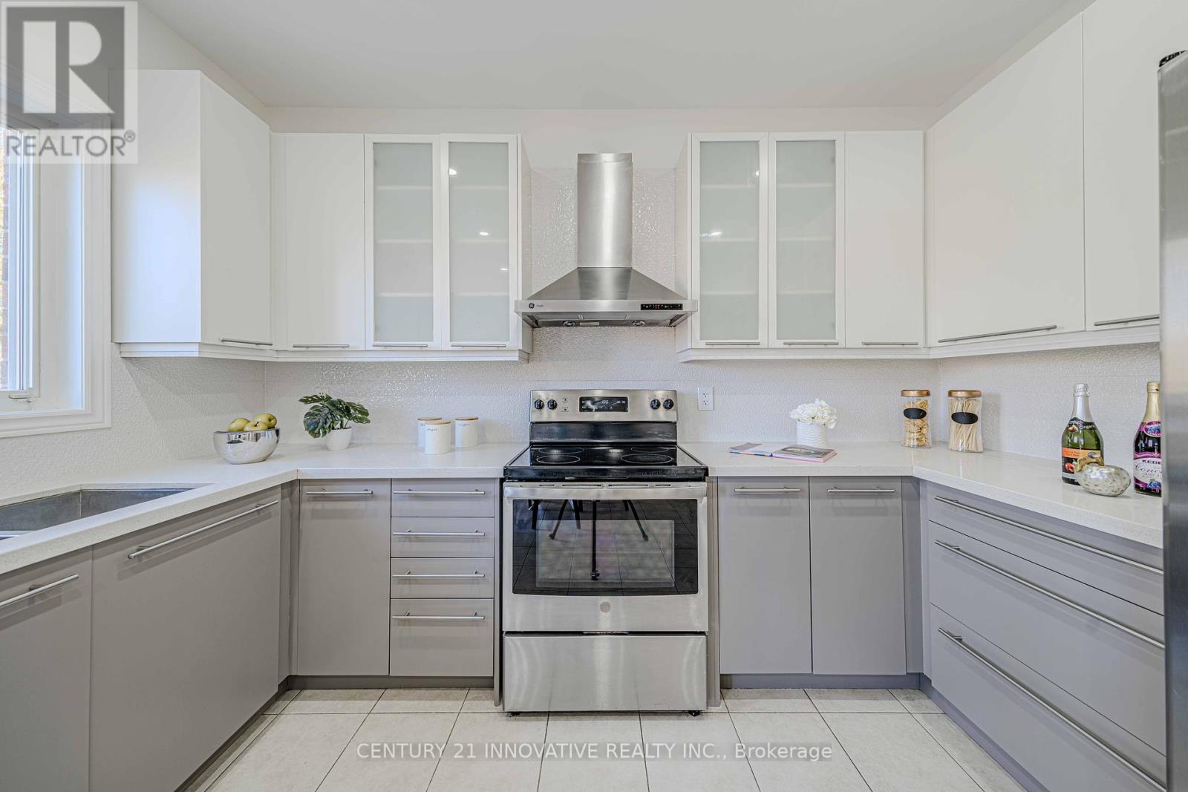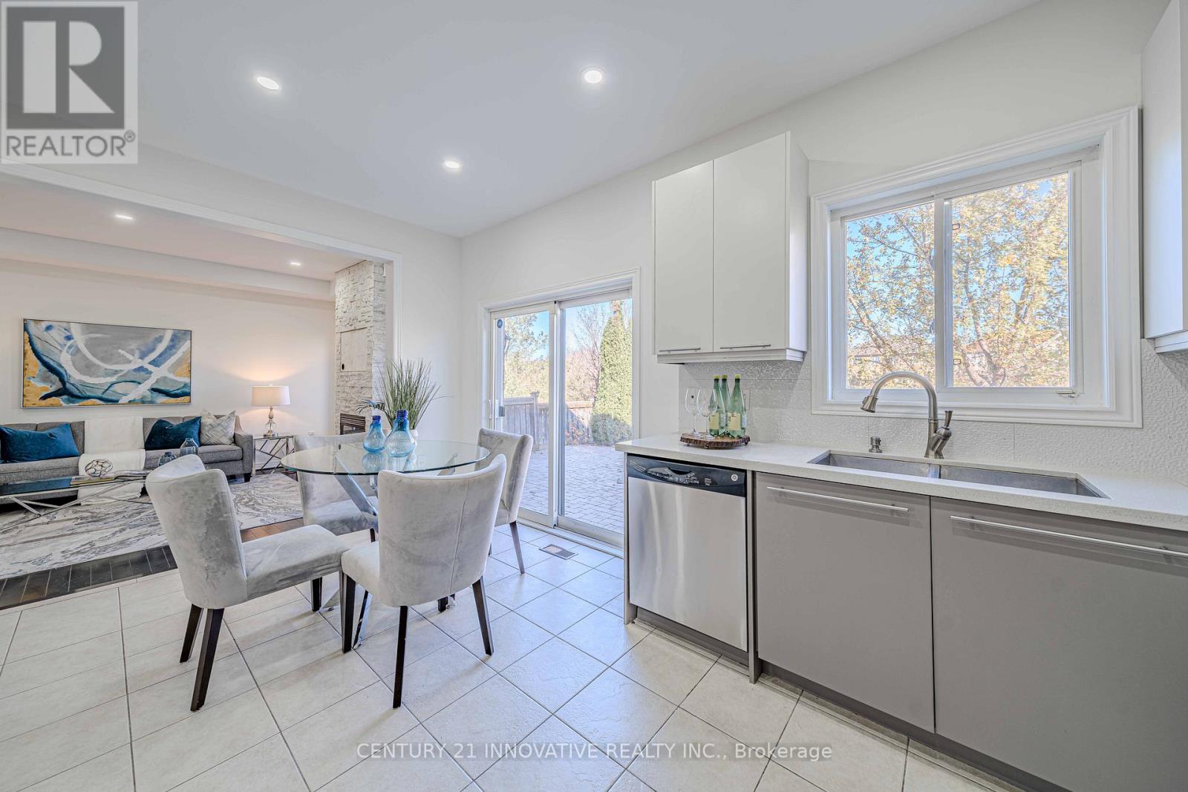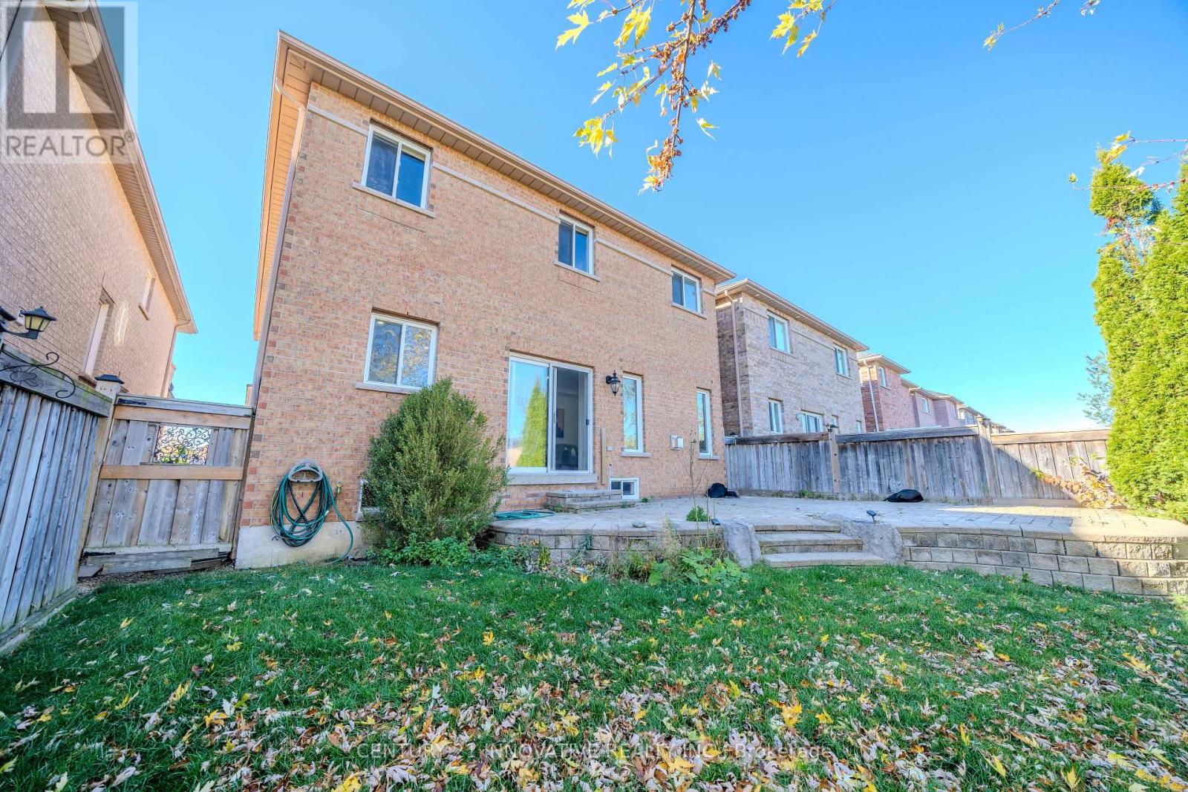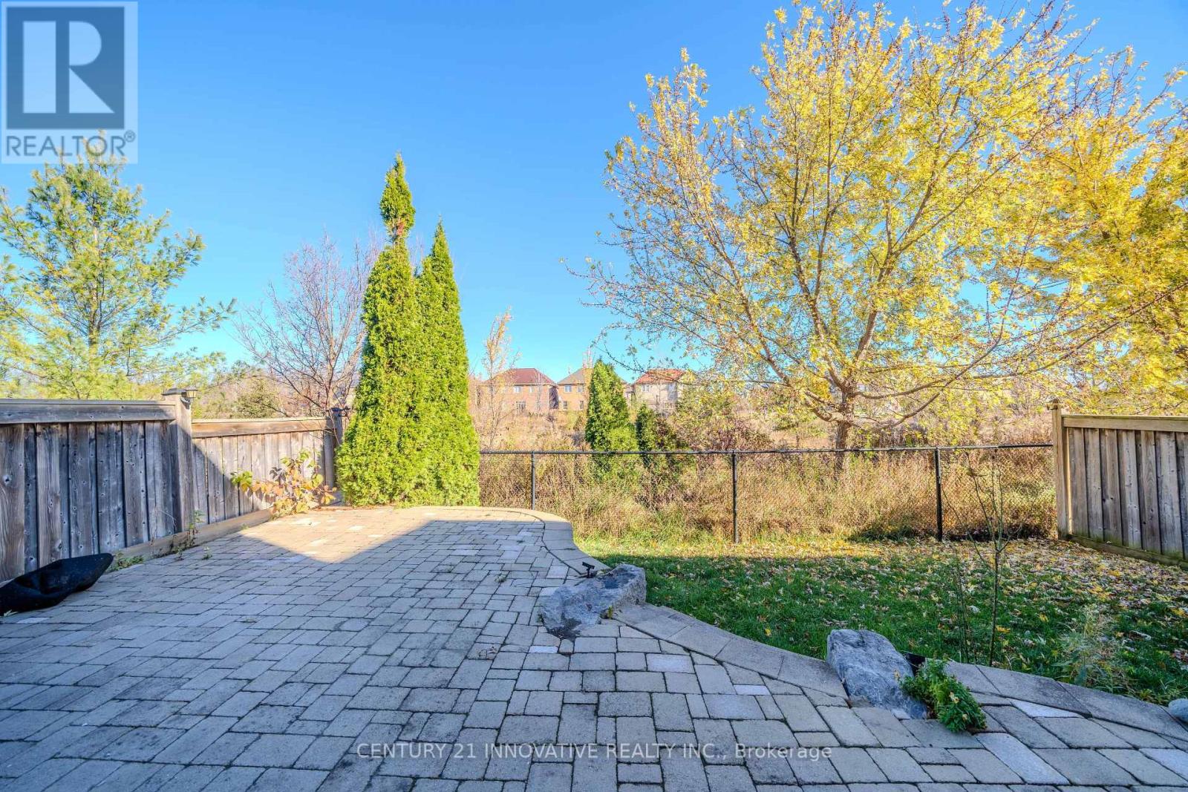1224 Bonin Crescent Milton, Ontario L9T 6T7
$1,359,000
Your Dream Family Retreat Awaits! Step into this Beautifully Upgraded, Detached HomeBacking onto Lush Green Space, its the Ideal Family Sanctuary Youve Been Searching For! With 4 Spacious Bedrooms + a Den & 2.5 Bathrooms! This Home Boasts over 2,400 square feet Designed for Both Comfort and Style! Upon Entry, Youre Welcomed into a Bright, Open-Concept Main Floor that Flows Seamlessly from the Cozy Living Room to a Dining Area Perfect for Family Meals! Newly Installed Modern Pot Lights Illuminate Each Room, Enhancing the Homes Inviting Ambiance! The Freshly Painted Neutral Tones Throughout Add a Modern, Calming Atmosphere, and the Recent Hardwood Flooring on the Second Level Adds Both Warmth and Elegance! The Heart of the Home is the Spacious, Functional Kitchen, Equipped with Ample Counter Space, Abundant Cabinetry, and a Pantry for Easy Organization! A Large, Bright Dining Area Next to the Kitchen Overlooks the Serene Backyard, Ideal for Both Family Gatherings and Quiet Mornings! Upstairs, Four Generously-Sized Bedrooms Offer Each Family Member a Private Retreat! The Primary Bedroom, Overlooking Green Space, Includes a Walk-In Closet and an Ensuite Bathroom, Providing a Perfect Escape! The Versatile Den on the 2nd Level Offers Flexibility as a Home Office, Guest Space, or Playroom! Outside, the Backyard Opens onto Tranquil Green Space, Creating a Peaceful, Private Oasis! With a Majestic Stone Patio Where Hosting Barbecues, Watching the Kids Play, or Enjoying Your Morning Coffee, this Backyard Invites Relaxation!Located in a Top-Tier Neighborhood Close to Schools, Parks, Downtown and Amenities, this Home Offers the Perfect Blend of Convenience and Community! Dont Miss Your Chance to Experience the Lifestyle this Family Haven Offers - Schedule Your Viewing Today! **** EXTRAS **** Backing Onto Scenic Green Space & Minutes from Downtown Milton, this Home Blends Nature with City Convenience! Walk to Top Schools, Parks & Rec Centre - A Perfect Spot for Families Seeking a Vibrant, Active Lifestyle in a Peaceful Setting! (id:24801)
Property Details
| MLS® Number | W11937478 |
| Property Type | Single Family |
| Community Name | Clarke |
| Amenities Near By | Park, Schools |
| Features | Wooded Area, Ravine, Waterway, Conservation/green Belt, Carpet Free, Sump Pump |
| Parking Space Total | 4 |
| Structure | Patio(s) |
Building
| Bathroom Total | 3 |
| Bedrooms Above Ground | 4 |
| Bedrooms Below Ground | 1 |
| Bedrooms Total | 5 |
| Amenities | Fireplace(s), Separate Electricity Meters |
| Appliances | Garage Door Opener Remote(s), Water Meter, Water Heater, Dishwasher, Dryer, Garage Door Opener, Refrigerator, Stove, Washer |
| Basement Development | Unfinished |
| Basement Type | Full (unfinished) |
| Construction Style Attachment | Detached |
| Cooling Type | Central Air Conditioning |
| Exterior Finish | Brick |
| Fireplace Present | Yes |
| Fireplace Total | 1 |
| Flooring Type | Hardwood, Ceramic |
| Foundation Type | Concrete |
| Half Bath Total | 1 |
| Heating Fuel | Natural Gas |
| Heating Type | Forced Air |
| Stories Total | 2 |
| Size Interior | 2,000 - 2,500 Ft2 |
| Type | House |
| Utility Water | Municipal Water |
Parking
| Attached Garage |
Land
| Acreage | No |
| Fence Type | Fenced Yard |
| Land Amenities | Park, Schools |
| Landscape Features | Landscaped |
| Sewer | Sanitary Sewer |
| Size Depth | 85 Ft ,3 In |
| Size Frontage | 36 Ft |
| Size Irregular | 36 X 85.3 Ft ; Backs Onto Green Space |
| Size Total Text | 36 X 85.3 Ft ; Backs Onto Green Space|under 1/2 Acre |
Rooms
| Level | Type | Length | Width | Dimensions |
|---|---|---|---|---|
| Second Level | Primary Bedroom | 5.18 m | 3.65 m | 5.18 m x 3.65 m |
| Second Level | Bedroom 2 | 3.68 m | 3.35 m | 3.68 m x 3.35 m |
| Second Level | Bedroom 3 | 3.07 m | 3.47 m | 3.07 m x 3.47 m |
| Second Level | Bedroom 4 | 3.29 m | 3.35 m | 3.29 m x 3.35 m |
| Second Level | Den | 3.68 m | 2.56 m | 3.68 m x 2.56 m |
| Main Level | Living Room | 3.29 m | 5.79 m | 3.29 m x 5.79 m |
| Main Level | Laundry Room | 1 m | 1 m | 1 m x 1 m |
| Main Level | Dining Room | 3.29 m | 5.79 m | 3.29 m x 5.79 m |
| Main Level | Family Room | 3.35 m | 4.51 m | 3.35 m x 4.51 m |
| Main Level | Kitchen | 2.43 m | 3.65 m | 2.43 m x 3.65 m |
| Main Level | Eating Area | 2.62 m | 3.65 m | 2.62 m x 3.65 m |
Utilities
| Cable | Available |
| Sewer | Installed |
https://www.realtor.ca/real-estate/27834907/1224-bonin-crescent-milton-clarke-clarke
Contact Us
Contact us for more information
Suhail Khan
Broker
www.suhailkhan.ca/
350 Burnhamthorpe Rd W
Mississauga, Ontario L5B 3J1
(905) 270-8100
(905) 270-8108
Fiaz Khan
Salesperson
2855 Markham Rd #300
Toronto, Ontario M1X 0C3
(416) 298-8383
(416) 298-8303
www.c21innovativerealty.com/











































