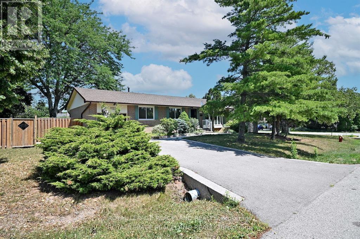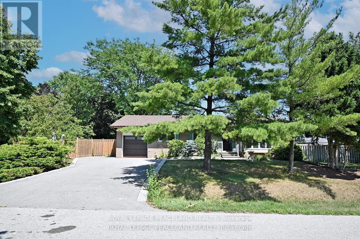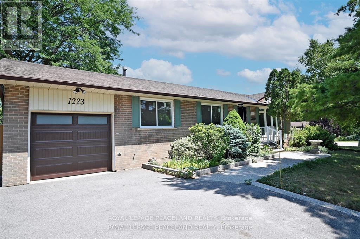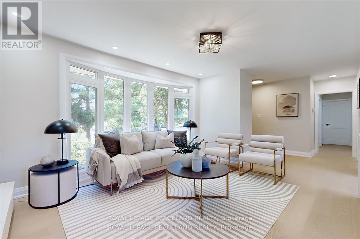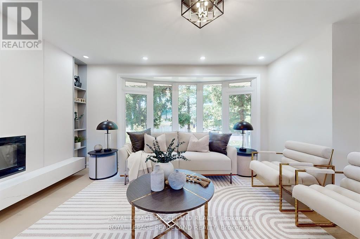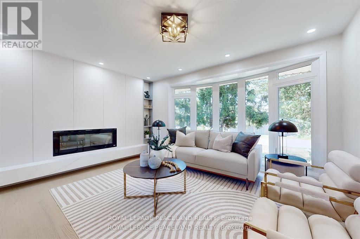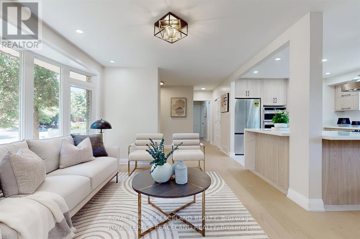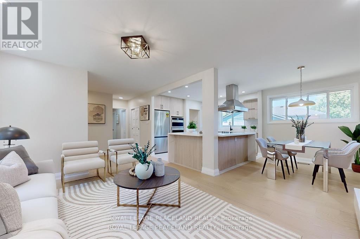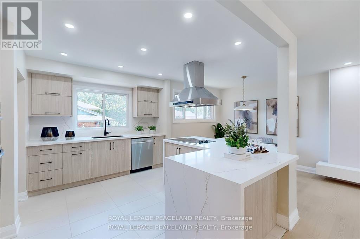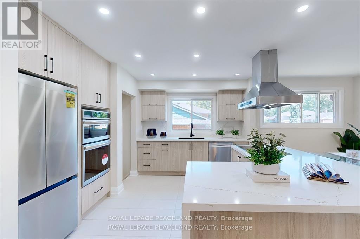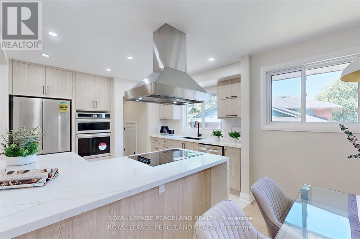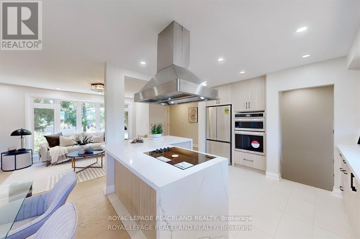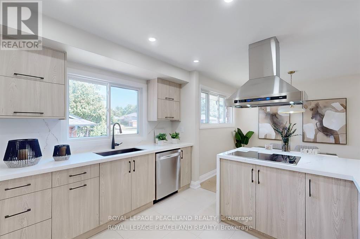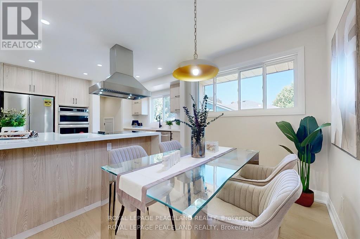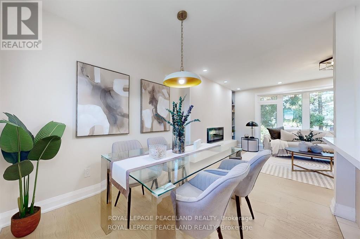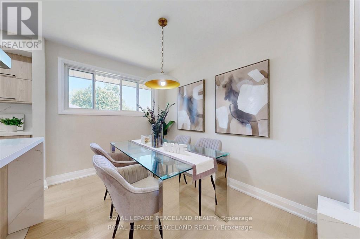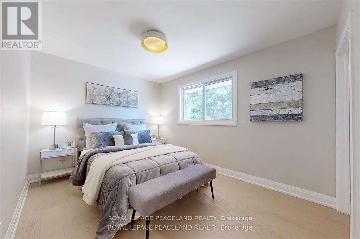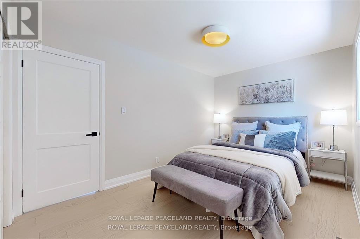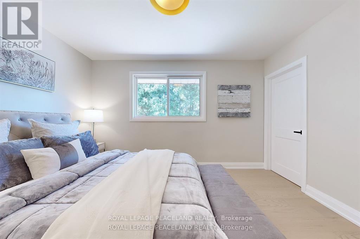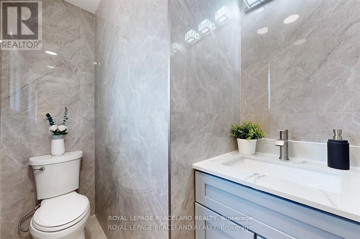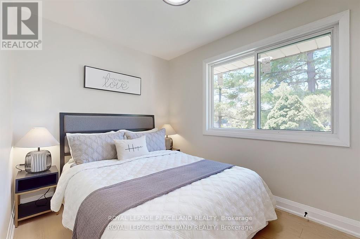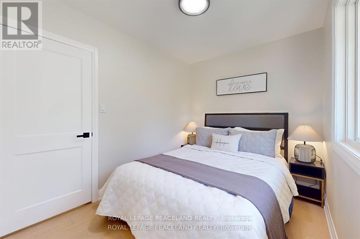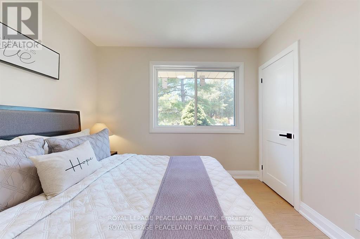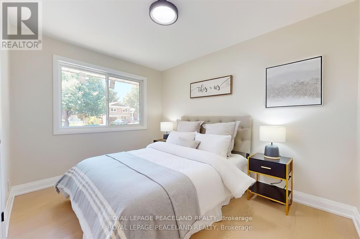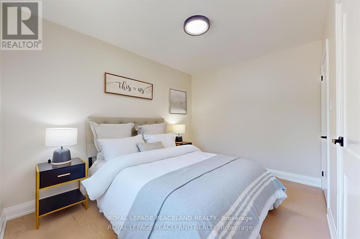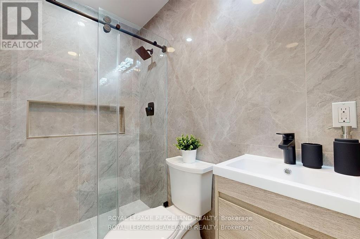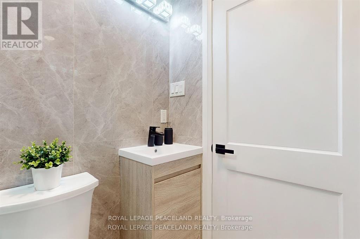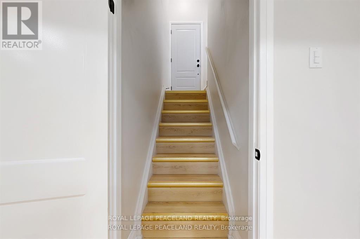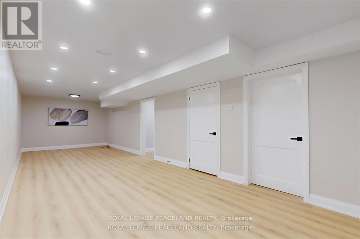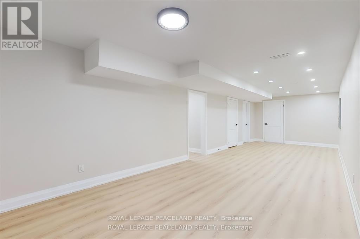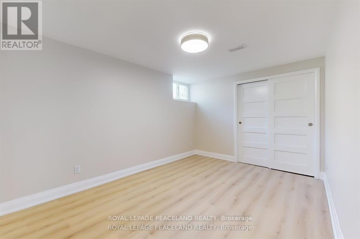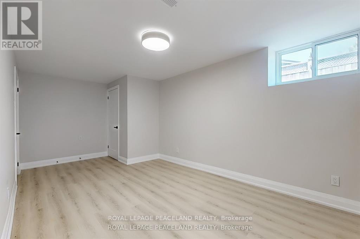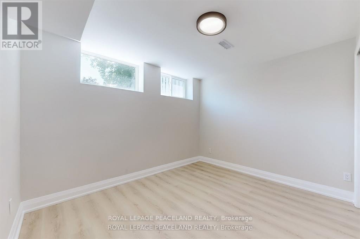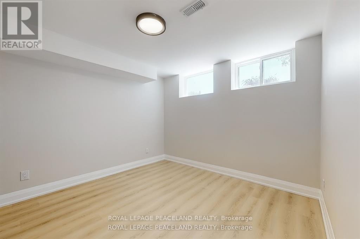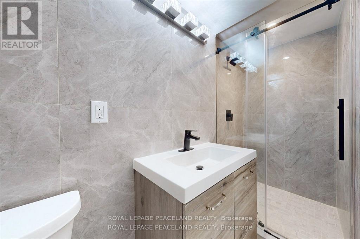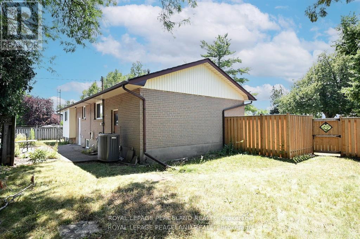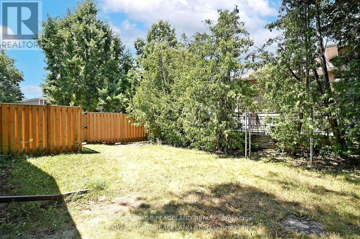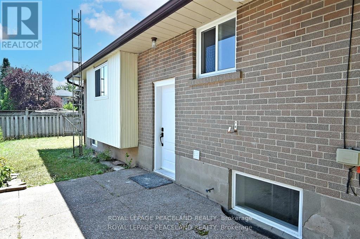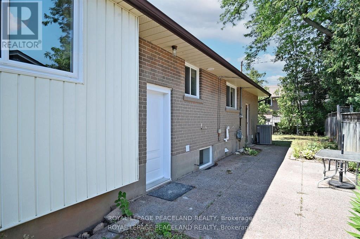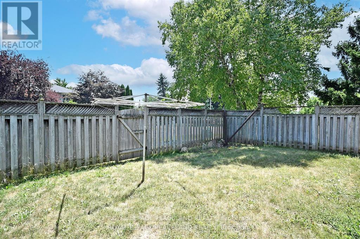1223 Redbank Crescent Oakville, Ontario L6H 1Y4
5 Bedroom
3 Bathroom
700 - 1,100 ft2
Bungalow
Fireplace
Central Air Conditioning
Forced Air
$3,950 Monthly
Fully renovated, open concept, 3-bedroom home in Central Oakville. Total New renovation from bottom to the top, new bathrooms, Custom kitchen, granite countertops and large island, stainless steel appliances with Cock Top, pot lights, fireplace, hardwood floors and tile throughout and new high-efficiency front & rear entry doors, NEW windows, Separate entrance 3-piece bathroom in the basement. Close proximity to Hwy QEW, Oakville GO station, Sheridan College, shopping and downtown Oakville. (id:24801)
Property Details
| MLS® Number | W12507568 |
| Property Type | Single Family |
| Community Name | 1003 - CP College Park |
| Features | Carpet Free |
| Parking Space Total | 3 |
Building
| Bathroom Total | 3 |
| Bedrooms Above Ground | 3 |
| Bedrooms Below Ground | 2 |
| Bedrooms Total | 5 |
| Amenities | Fireplace(s) |
| Appliances | Oven - Built-in, Range, Dishwasher, Dryer, Stove, Washer, Refrigerator |
| Architectural Style | Bungalow |
| Basement Development | Finished |
| Basement Features | Separate Entrance |
| Basement Type | N/a (finished), N/a |
| Construction Style Attachment | Detached |
| Cooling Type | Central Air Conditioning |
| Exterior Finish | Brick |
| Fireplace Present | Yes |
| Fireplace Total | 1 |
| Foundation Type | Block |
| Half Bath Total | 1 |
| Heating Fuel | Natural Gas |
| Heating Type | Forced Air |
| Stories Total | 1 |
| Size Interior | 700 - 1,100 Ft2 |
| Type | House |
| Utility Water | Municipal Water |
Parking
| Attached Garage | |
| Garage |
Land
| Acreage | No |
| Sewer | Sanitary Sewer |
| Size Depth | 122 Ft |
| Size Frontage | 63 Ft |
| Size Irregular | 63 X 122 Ft |
| Size Total Text | 63 X 122 Ft|under 1/2 Acre |
Rooms
| Level | Type | Length | Width | Dimensions |
|---|---|---|---|---|
| Basement | Bedroom 5 | 3.9 m | 3.08 m | 3.9 m x 3.08 m |
| Basement | Recreational, Games Room | 9.33 m | 3.08 m | 9.33 m x 3.08 m |
| Basement | Bathroom | 1.5 m | 3.2 m | 1.5 m x 3.2 m |
| Basement | Bedroom 4 | 5.8 m | 3.2 m | 5.8 m x 3.2 m |
| Main Level | Living Room | 7.59 m | 3.87 m | 7.59 m x 3.87 m |
| Main Level | Dining Room | 3.05 m | 2.44 m | 3.05 m x 2.44 m |
| Main Level | Kitchen | 3.6 m | 3.54 m | 3.6 m x 3.54 m |
| Main Level | Bedroom | 3.9 m | 2.99 m | 3.9 m x 2.99 m |
| Main Level | Bedroom 2 | 3.6 m | 2.47 m | 3.6 m x 2.47 m |
| Main Level | Bedroom 3 | 3.02 m | 2.5 m | 3.02 m x 2.5 m |
| Main Level | Bathroom | 2.13 m | 1.65 m | 2.13 m x 1.65 m |
| Main Level | Bathroom | 1.35 m | 2.13 m | 1.35 m x 2.13 m |
Utilities
| Electricity | Installed |
| Sewer | Installed |
Contact Us
Contact us for more information
Joseph Zhou
Salesperson
(416) 839-6785
Royal LePage Peaceland Realty
2-160 West Beaver Creek Rd
Richmond Hill, Ontario L4B 1B4
2-160 West Beaver Creek Rd
Richmond Hill, Ontario L4B 1B4
(905) 707-0188
(905) 707-0288
www.peacelandrealty.com


