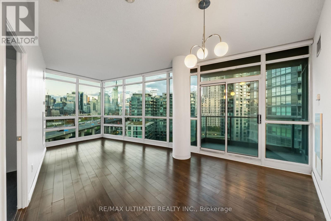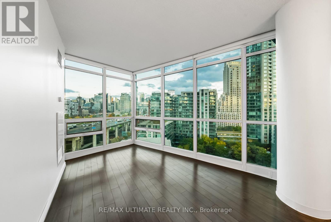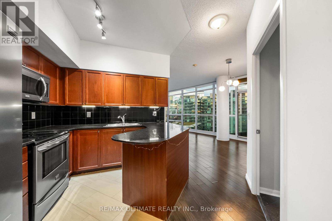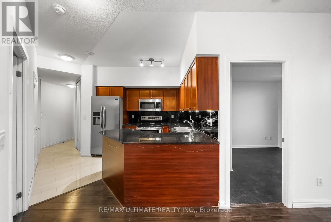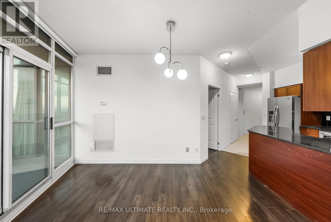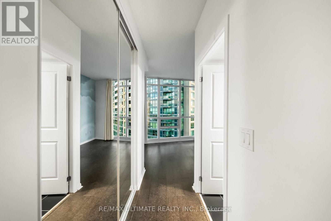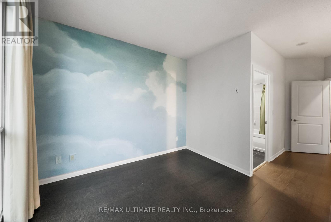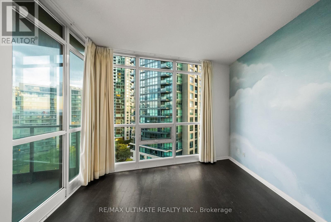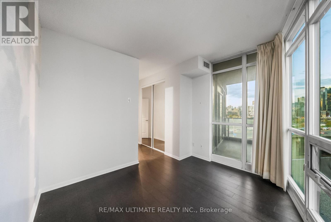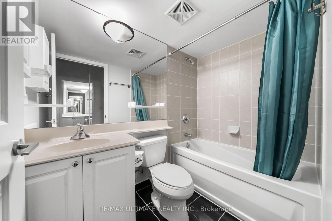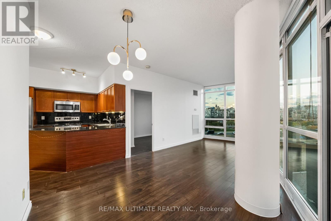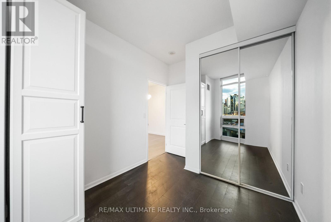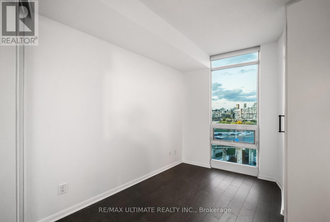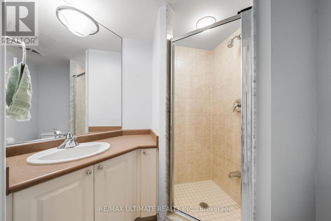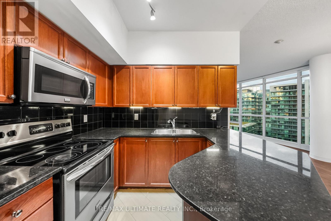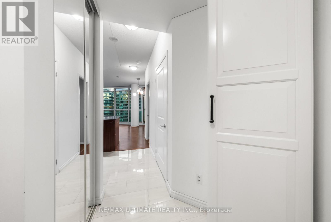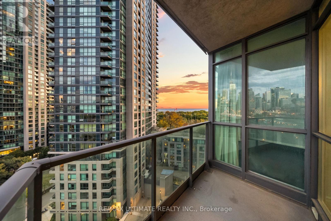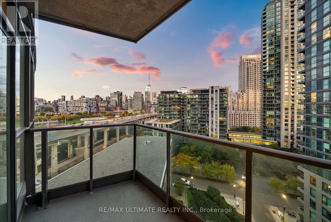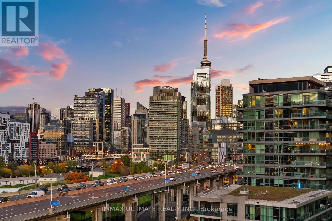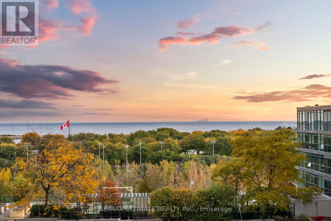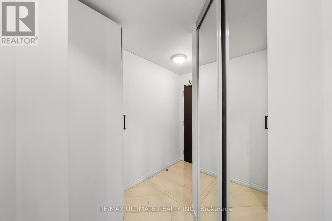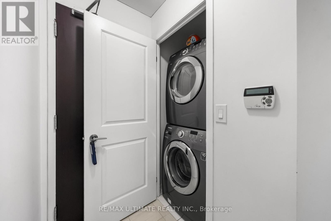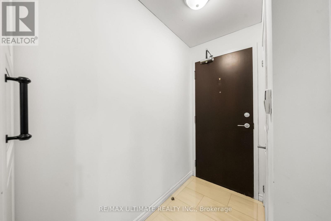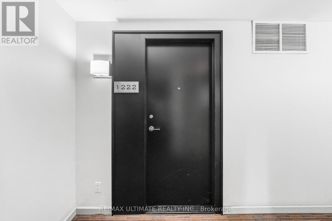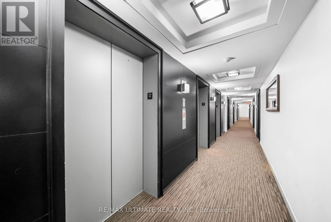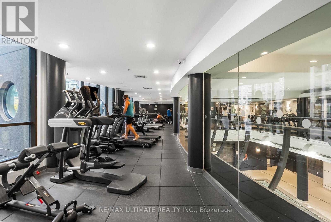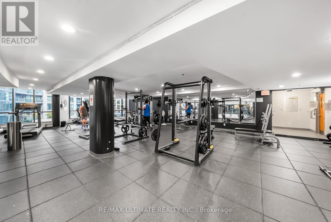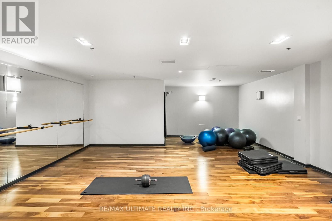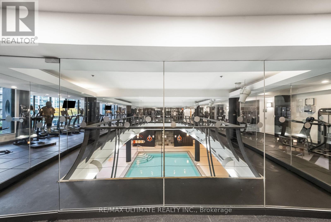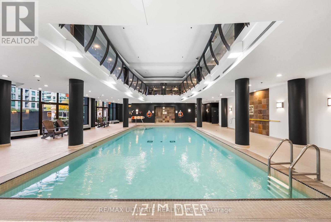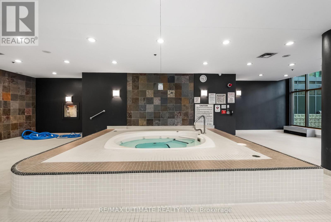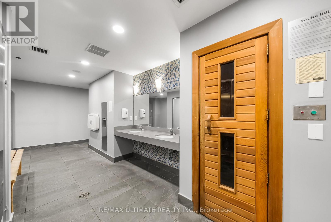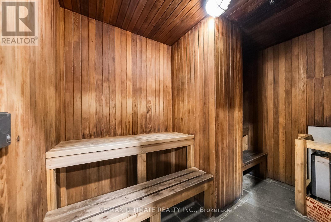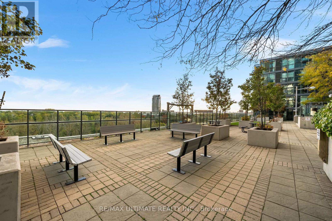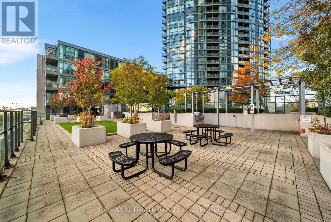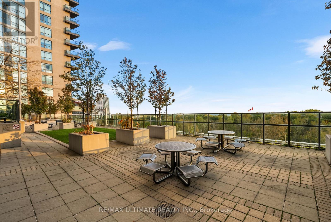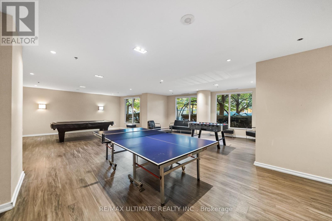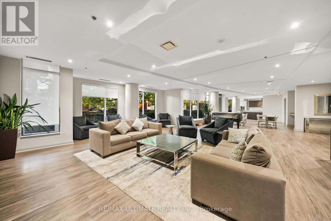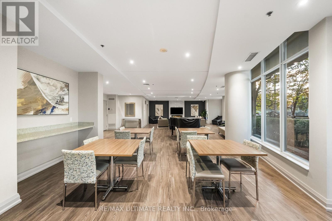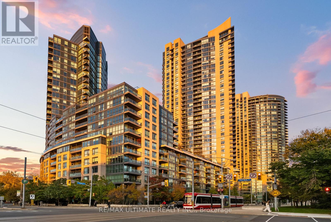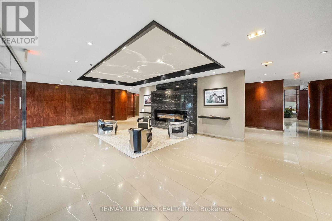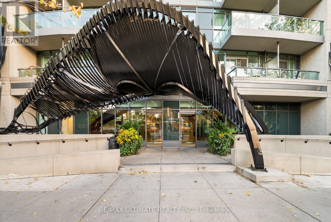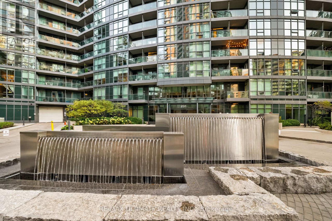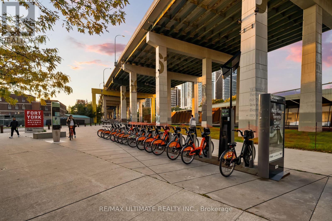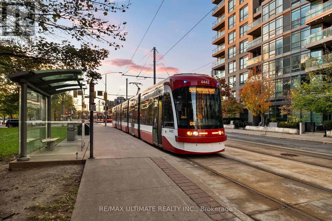1222 - 231 Fort York Boulevard Toronto, Ontario M5V 1B2
$3,400 Monthly
Beautifully maintained 2-bedroom, 2-bath corner suite with underground parking + bike storage rack at the Atlantis Waterpark City Condos. Spanning 792 sq. ft. of indoor space and 21 sq ft. balcony, this thoughtfully designed home features an open-concept living and dining are perfect for relaxing and entertaining. The spacious kitchen is equipped with granite countertops, full-sized stainless steel appliances, and a breakfast bar, offering both style and functionality. Enjoy CN Tower, city skyline, and water views from your walk-out balcony, ideal for relaxing on summer days. The primary bedroom includes an ensuite bathroom, while the second bedroom offers versatile use as a guest room, home office, or entertainment. Additional feature include a laundry room, and extra storage cabinets. Residents enjoy resort-style amenities: an indoor pool, sauna, gym, rooftop garden with BBQs, guest suites, 24-hour concierge, and visitor parking. Conveniently located steps from the waterfront, marina, parks, TTC streetcars, Exhibition GO Station, Loblaws, LCBO, King West dining, and quick access to the Gardiner Expressway, offering the perfect blend of city living and Lake Ontario waterfront community lifestyle. (id:24801)
Property Details
| MLS® Number | C12479992 |
| Property Type | Single Family |
| Community Name | Niagara |
| Community Features | Pets Allowed With Restrictions |
| Features | Balcony, Carpet Free |
| Parking Space Total | 1 |
| View Type | City View, Lake View |
Building
| Bathroom Total | 2 |
| Bedrooms Above Ground | 2 |
| Bedrooms Total | 2 |
| Age | 16 To 30 Years |
| Amenities | Security/concierge, Exercise Centre |
| Appliances | Window Coverings |
| Basement Development | Other, See Remarks |
| Basement Type | N/a (other, See Remarks) |
| Flooring Type | Hardwood, Cork |
| Foundation Type | Concrete |
| Heating Fuel | Natural Gas |
| Heating Type | Forced Air |
| Size Interior | 700 - 799 Ft2 |
| Type | Apartment |
Parking
| Underground | |
| Garage |
Land
| Acreage | No |
Rooms
| Level | Type | Length | Width | Dimensions |
|---|---|---|---|---|
| Main Level | Living Room | 6.43 m | 3.3 m | 6.43 m x 3.3 m |
| Main Level | Dining Room | 6.43 m | 3.3 m | 6.43 m x 3.3 m |
| Main Level | Kitchen | 2.97 m | 2.67 m | 2.97 m x 2.67 m |
| Main Level | Primary Bedroom | 3.35 m | 3.3 m | 3.35 m x 3.3 m |
| Main Level | Bedroom 2 | 3.28 m | 2.6 m | 3.28 m x 2.6 m |
https://www.realtor.ca/real-estate/29028005/1222-231-fort-york-boulevard-toronto-niagara-niagara
Contact Us
Contact us for more information
Elie Khalil Yachoui
Salesperson
www.youtube.com/embed/fD5wa9dRKU0
eliehomes.ca/
www.facebook.com/eliehomesto/
1739 Bayview Ave.
Toronto, Ontario M4G 3C1
(416) 487-5131
(416) 487-1750
www.remaxultimate.com


