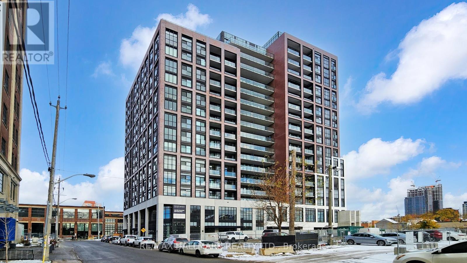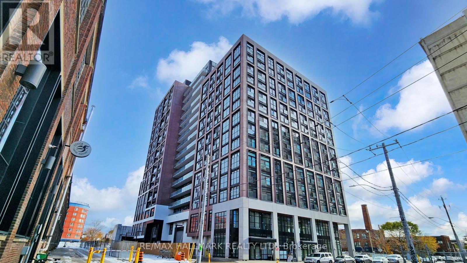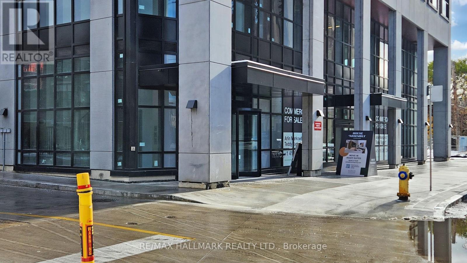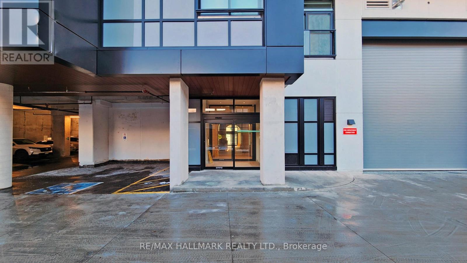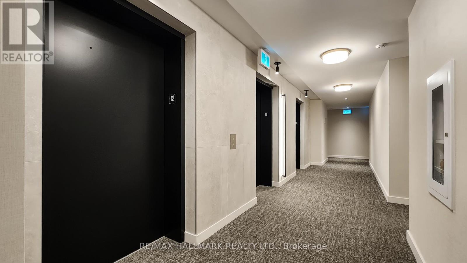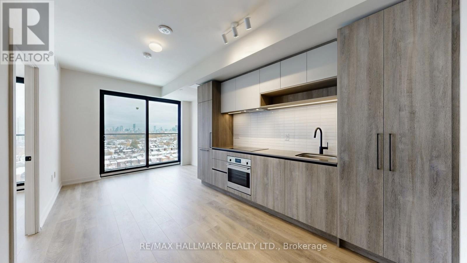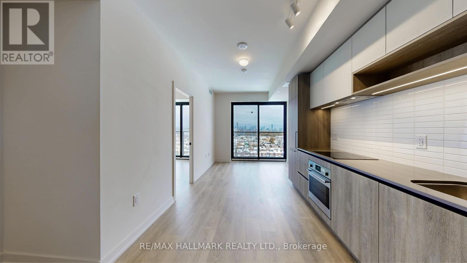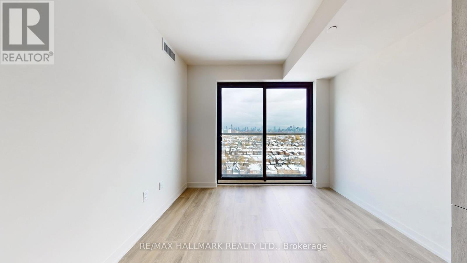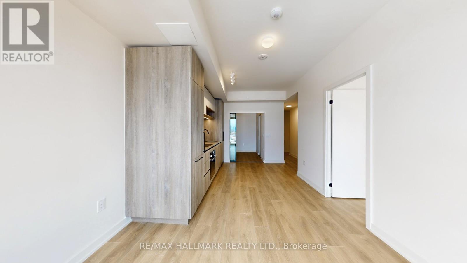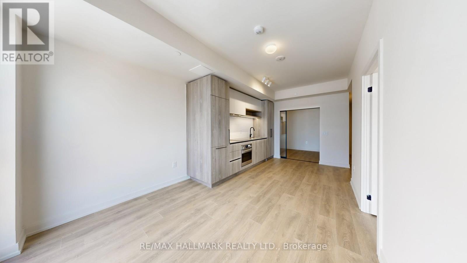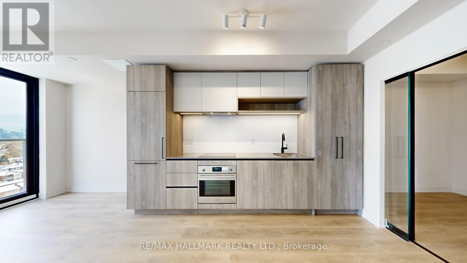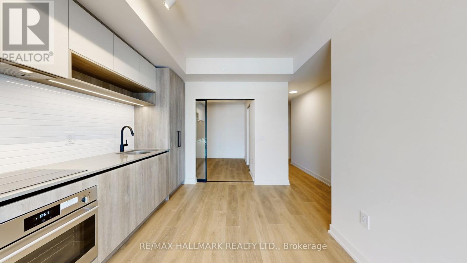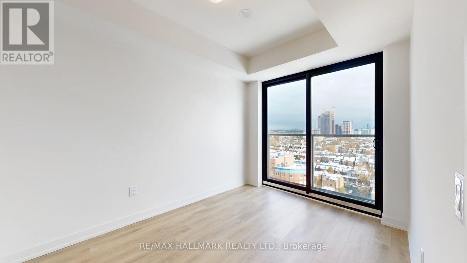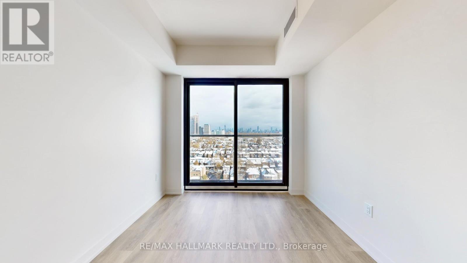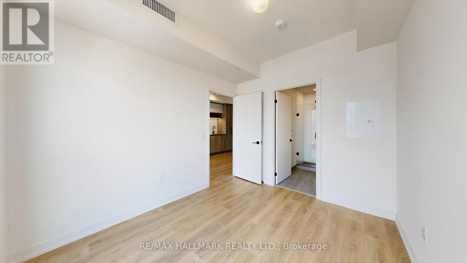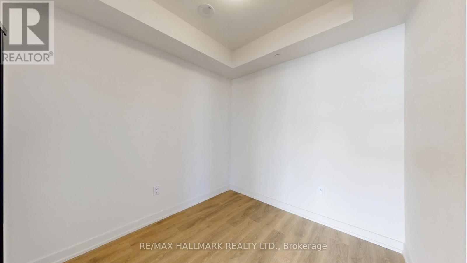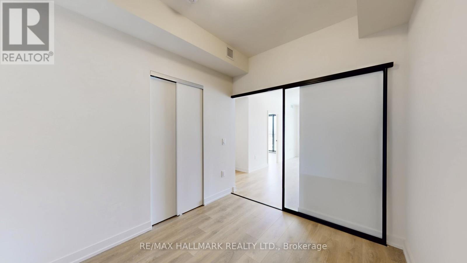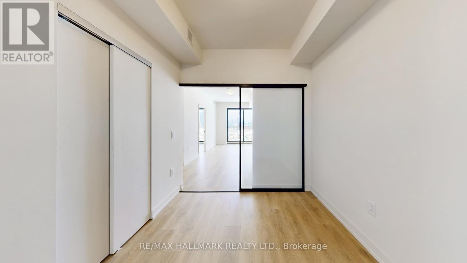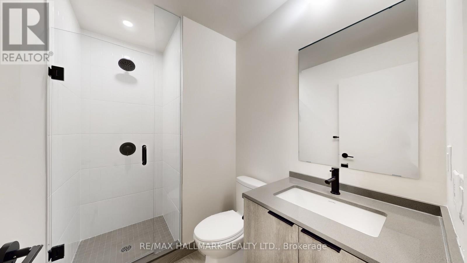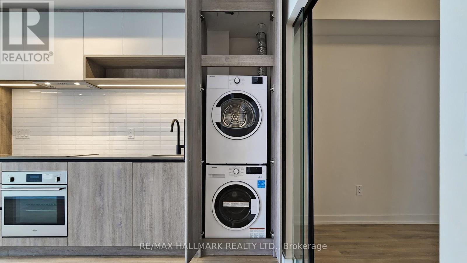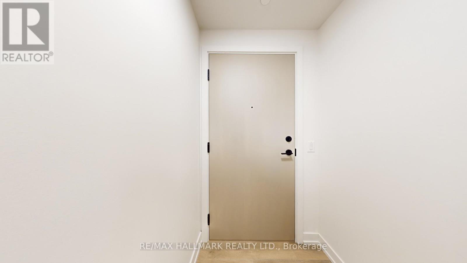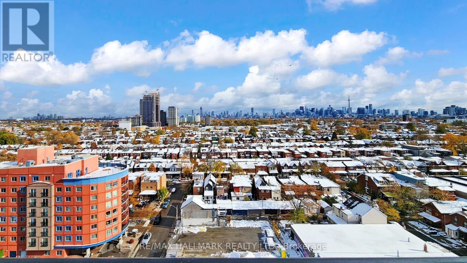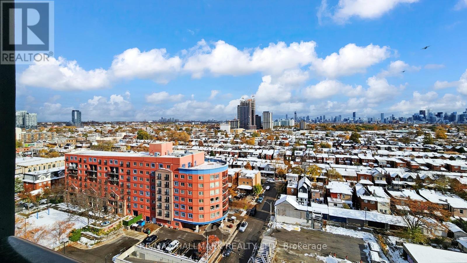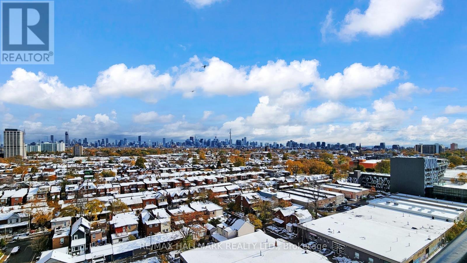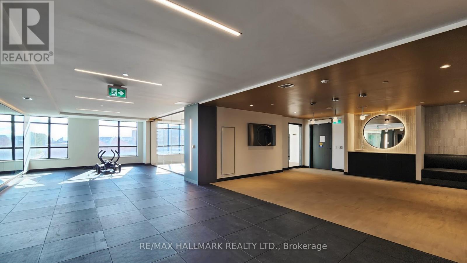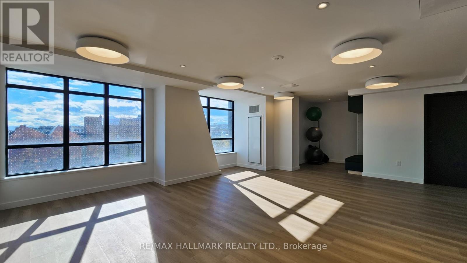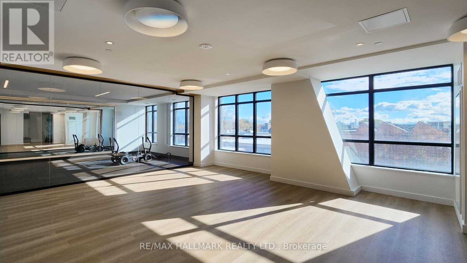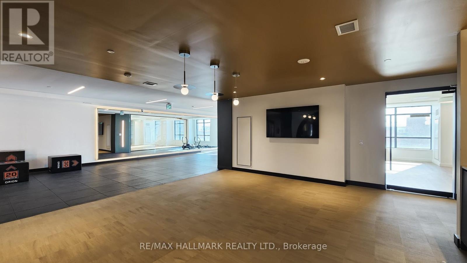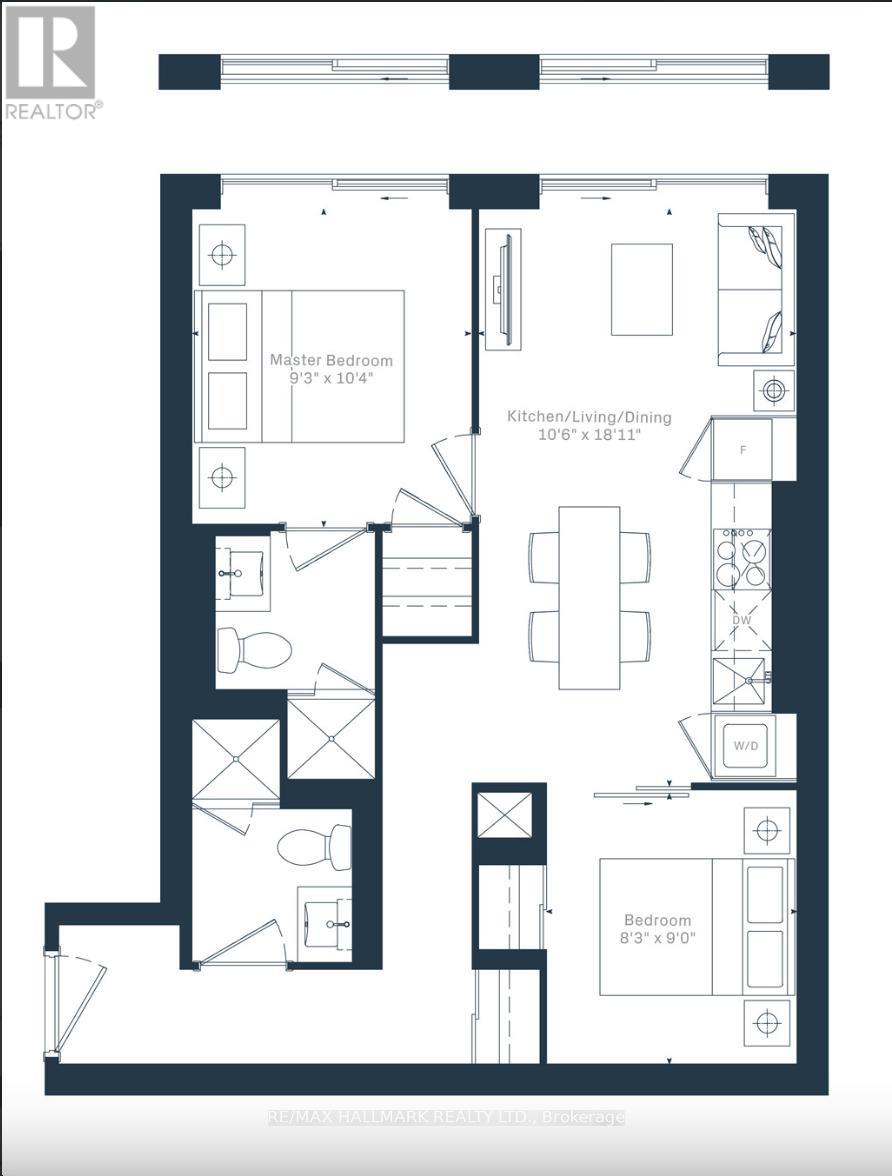1221 - 181 Sterling Road Toronto, Ontario M6R 0B2
$2,495 Monthly
Brand new, never lived in, stunning suite in Sterling Junction's newest condo. The thoughtfully designed layout features 2 bedrooms, 2 bathrooms and east-facing CN Tower views. The kitchen features quartz countertops, built-in stainless steel appliances, and modern fixtures throughout. Both the living room and primary bedroom open to Juliette balconies, while the primary also includes a 3-piece ensuite and walk-in closet. Enjoy exceptional amenities including a concierge, gym, party room, rooftop terrace with BBQ, yoga room, bike room, and art studio. Minutes to the GO Train, UP Express, West Toronto Railpath, streetcar, subway, and some of the city's best cafés, restaurants, galleries and parks. Don't miss your chance to call this beautiful suite your new home! (id:24801)
Property Details
| MLS® Number | C12536046 |
| Property Type | Single Family |
| Community Name | Dufferin Grove |
| Community Features | Pets Allowed With Restrictions |
| Features | Balcony, Carpet Free, In Suite Laundry |
Building
| Bathroom Total | 2 |
| Bedrooms Above Ground | 2 |
| Bedrooms Total | 2 |
| Age | New Building |
| Amenities | Security/concierge, Exercise Centre, Party Room |
| Appliances | Oven - Built-in, Intercom, Dishwasher, Dryer, Stove, Washer, Refrigerator |
| Basement Type | None |
| Cooling Type | Central Air Conditioning |
| Exterior Finish | Brick, Concrete |
| Heating Fuel | Natural Gas |
| Heating Type | Forced Air |
| Size Interior | 600 - 699 Ft2 |
| Type | Apartment |
Parking
| Underground | |
| Garage |
Land
| Acreage | No |
Rooms
| Level | Type | Length | Width | Dimensions |
|---|---|---|---|---|
| Main Level | Living Room | 3.175 m | 2.0828 m | 3.175 m x 2.0828 m |
| Main Level | Dining Room | 3.175 m | 2.0828 m | 3.175 m x 2.0828 m |
| Main Level | Kitchen | 3.6576 m | 2.921 m | 3.6576 m x 2.921 m |
| Main Level | Primary Bedroom | 3.1242 m | 2.794 m | 3.1242 m x 2.794 m |
| Main Level | Bedroom 2 | 2.7432 m | 2.5146 m | 2.7432 m x 2.5146 m |
Contact Us
Contact us for more information
Simmi Minhas
Broker
www.simmiminhas.com/
www.facebook.com/simmikminhas
www.linkedin.com/in/simmikminhas/
685 Sheppard Ave E #401
Toronto, Ontario M2K 1B6
(416) 494-7653
(416) 494-0016


