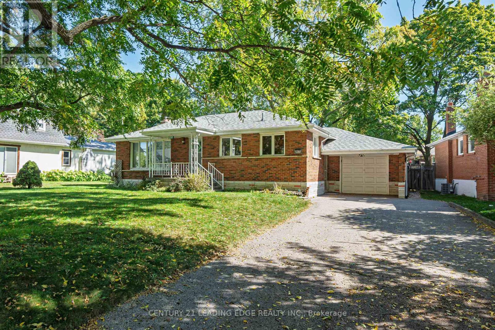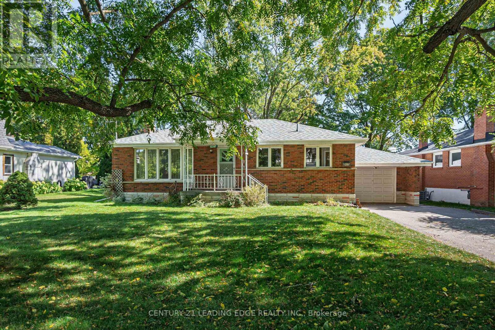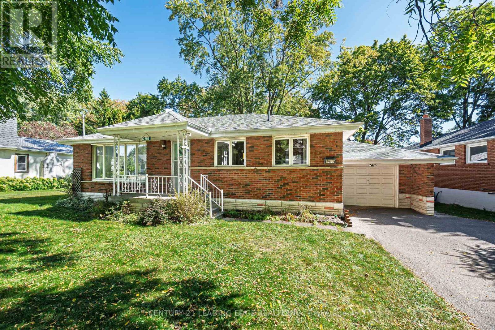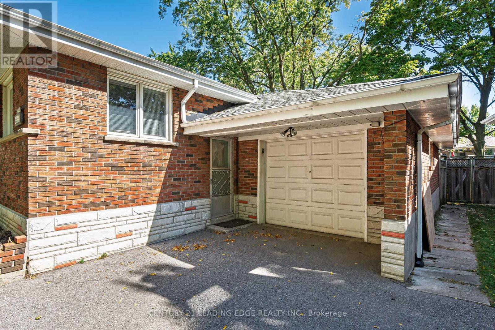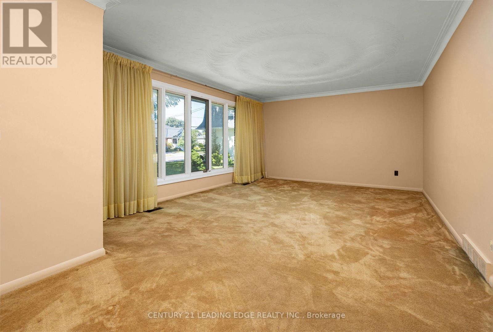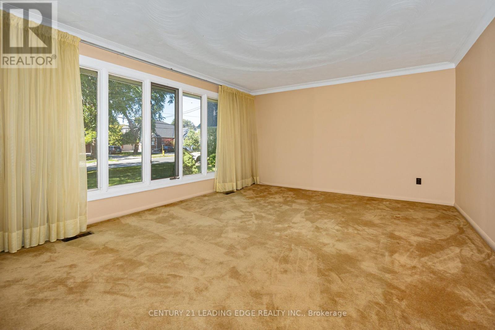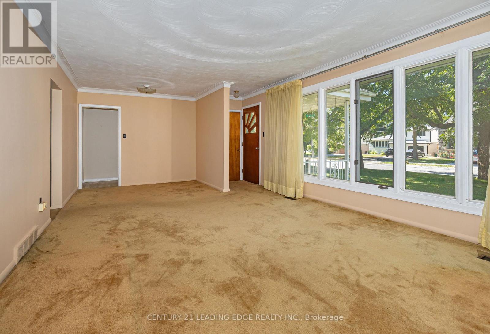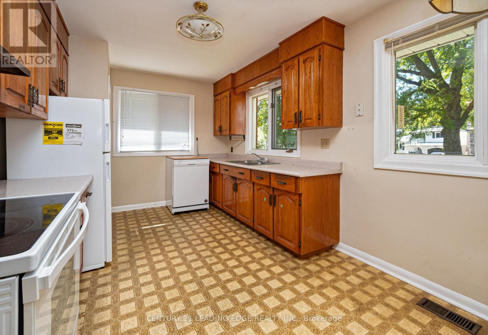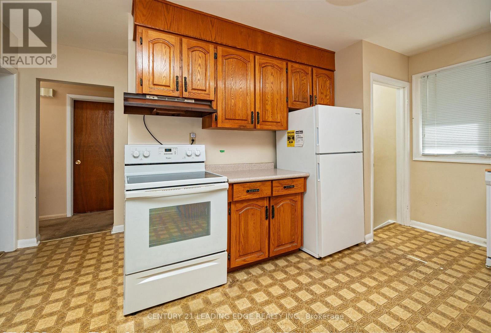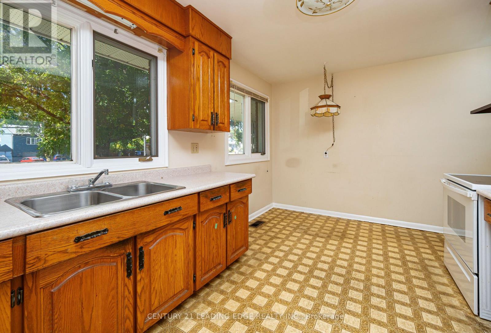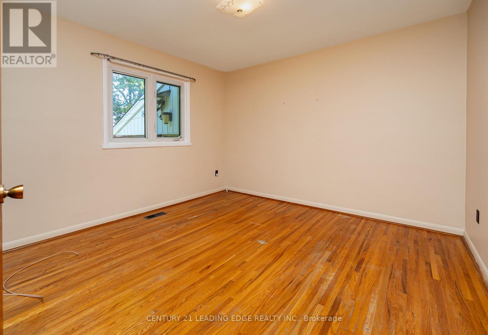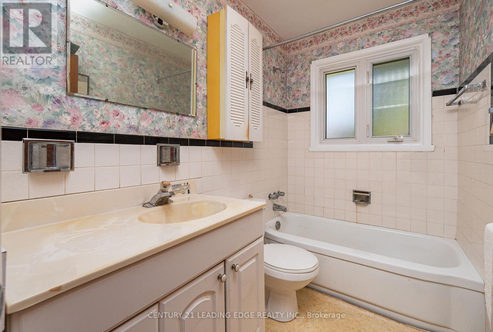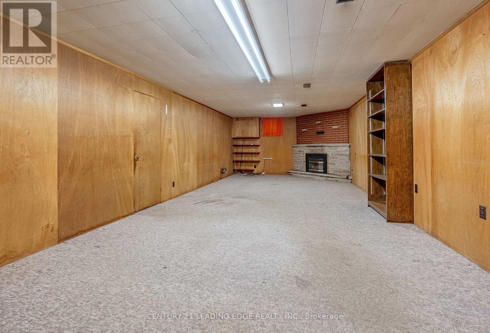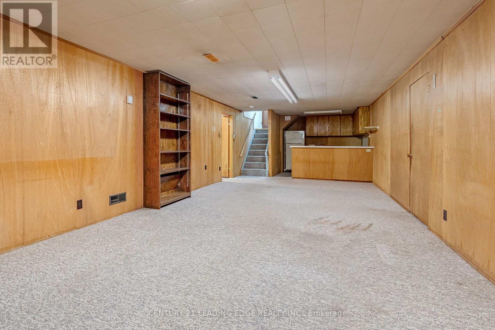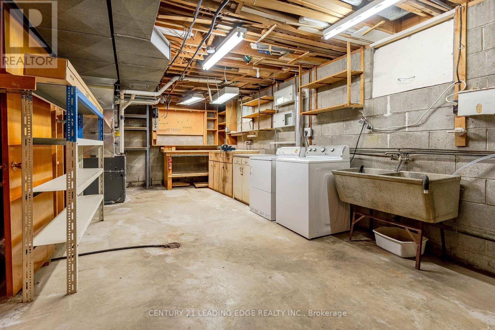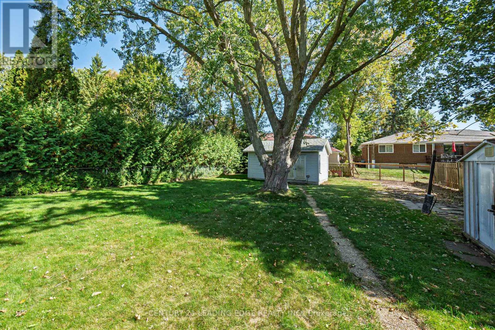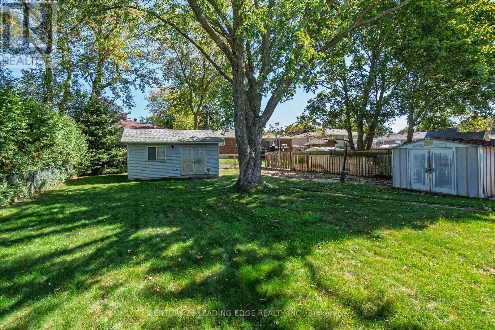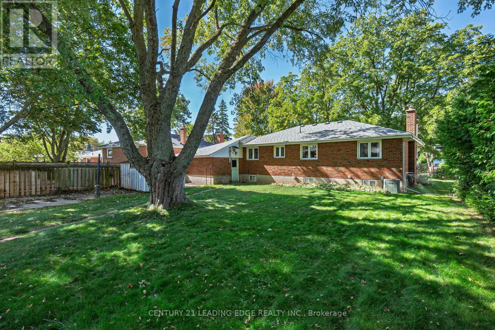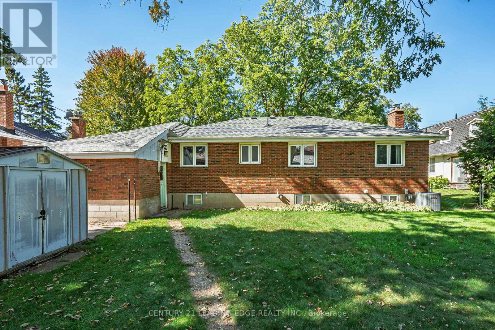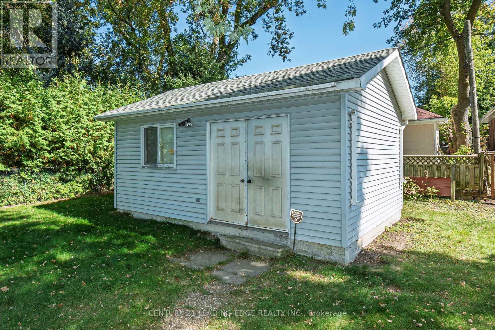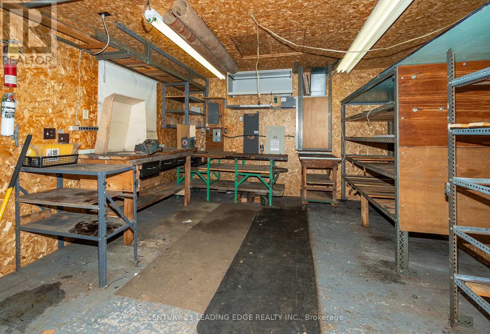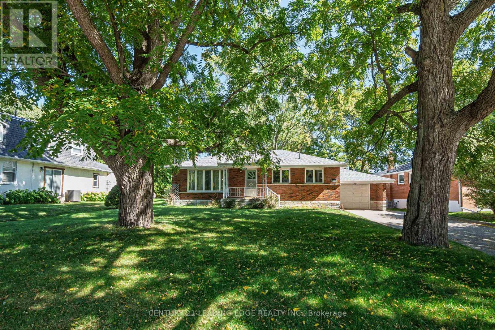12207 Tenth Line Whitchurch-Stouffville, Ontario L4A 6B6
$928,000
Discover this hidden gem in one of Stouffville's most sought-after and established neighbourhoods, offering a great opportunity in a family-friendly community with all amenities just minutes away. Sitting on a premium 68 x 165 ft lot, this solid bungalow provides endless potential whether you choose to renovate, expand, or build your dream home. The lot is quite expansive & private and treed with perennials. There are 3 bedrooms, 2 full bathrooms, and a spacious living and dining area. The finished basement includes a cold cellar, workbench, ample storage areas, and a large recreation room with a fireplace. With the separate side entrance, you have the opportunity to add an in-law suite. A true highlight of this property is the detached backyard workshop, fully equipped with electricity, lighting, a workbench, and attic storage perfect for hobbyists seeking extra space to create and build. The garage is oversized allowing for 1 car and ample storage area. Superbly located within walking distance to schools, parks, GO Train station, and shops & restaurants of vibrant Main Street, this home presents a rare opportunity in a prime location. Updated shingles, furnace, central air, hot water tank, water softener & eavestrough covers. Don't miss this opportunity to own this fantastic property! (id:24801)
Property Details
| MLS® Number | N12418300 |
| Property Type | Single Family |
| Community Name | Stouffville |
| Parking Space Total | 7 |
| Structure | Shed, Workshop |
Building
| Bathroom Total | 2 |
| Bedrooms Above Ground | 3 |
| Bedrooms Total | 3 |
| Amenities | Fireplace(s) |
| Appliances | Dishwasher, Freezer, Garage Door Opener, Water Heater, Hood Fan, Stove, Water Softener, Window Coverings, Refrigerator |
| Architectural Style | Bungalow |
| Basement Development | Finished |
| Basement Type | N/a (finished) |
| Construction Style Attachment | Detached |
| Cooling Type | Central Air Conditioning |
| Exterior Finish | Brick, Stone |
| Fireplace Present | Yes |
| Fireplace Total | 1 |
| Flooring Type | Hardwood |
| Foundation Type | Concrete |
| Heating Fuel | Natural Gas |
| Heating Type | Forced Air |
| Stories Total | 1 |
| Size Interior | 1,100 - 1,500 Ft2 |
| Type | House |
| Utility Water | Municipal Water |
Parking
| Attached Garage | |
| Garage |
Land
| Acreage | No |
| Sewer | Sanitary Sewer |
| Size Depth | 165 Ft |
| Size Frontage | 68 Ft |
| Size Irregular | 68 X 165 Ft |
| Size Total Text | 68 X 165 Ft |
Rooms
| Level | Type | Length | Width | Dimensions |
|---|---|---|---|---|
| Basement | Recreational, Games Room | 11.87 m | 4.03 m | 11.87 m x 4.03 m |
| Main Level | Kitchen | 4.68 m | 2.95 m | 4.68 m x 2.95 m |
| Main Level | Living Room | 7.13 m | 4.05 m | 7.13 m x 4.05 m |
| Main Level | Dining Room | 7.13 m | 4.05 m | 7.13 m x 4.05 m |
| Main Level | Bedroom | 3.5 m | 3.42 m | 3.5 m x 3.42 m |
| Main Level | Bedroom | 3.02 m | 2.45 m | 3.02 m x 2.45 m |
| Main Level | Bedroom | 3.49 m | 2.84 m | 3.49 m x 2.84 m |
Contact Us
Contact us for more information
John R. Procenko
Broker
www.procenko.com/
www.facebook.com/procenkogroup/
165 Main Street North
Markham, Ontario L3P 1Y2
(905) 471-2121
(905) 471-0832
leadingedgerealty.c21.ca


