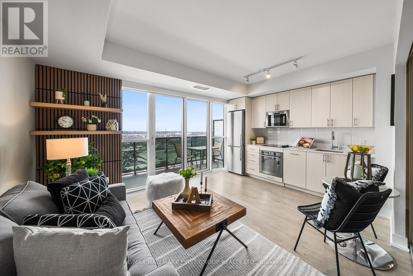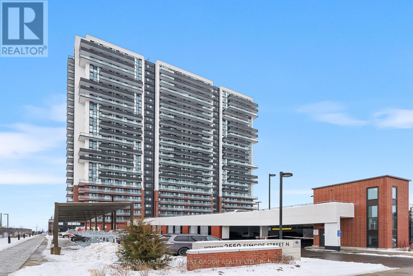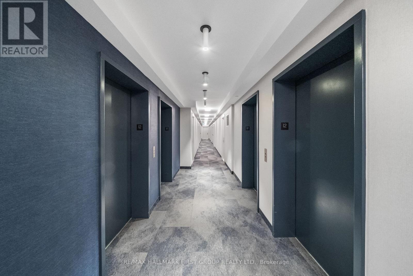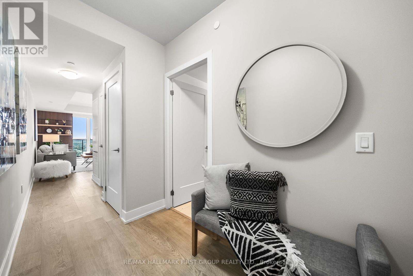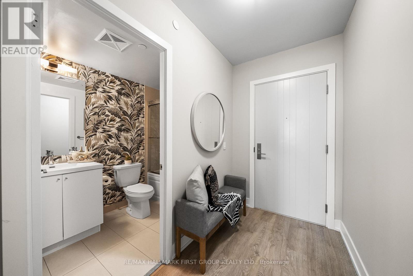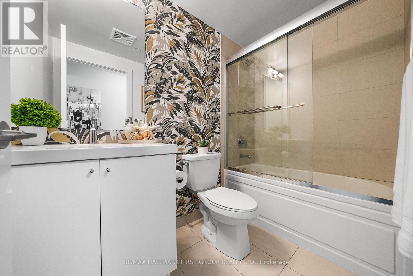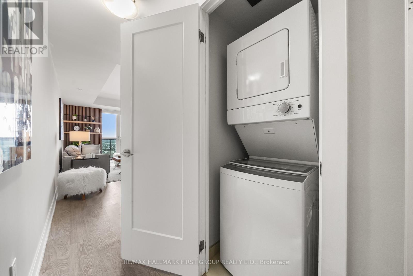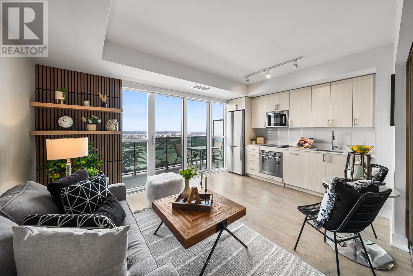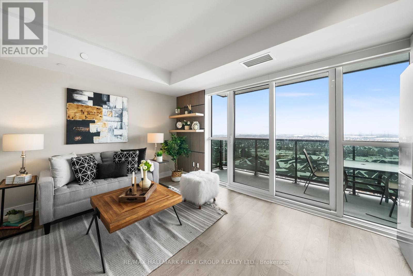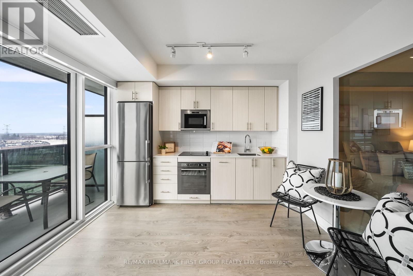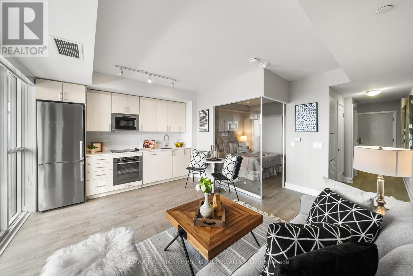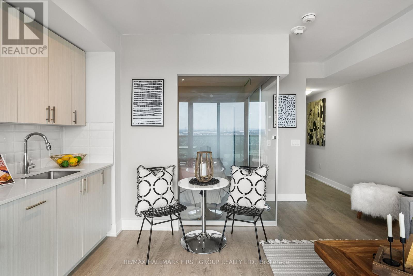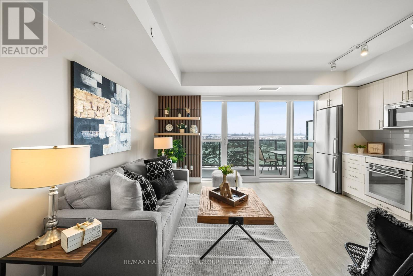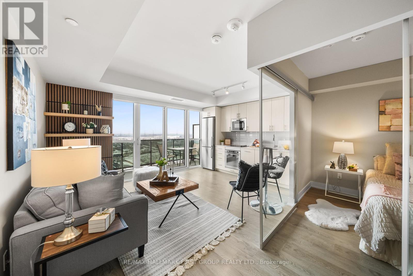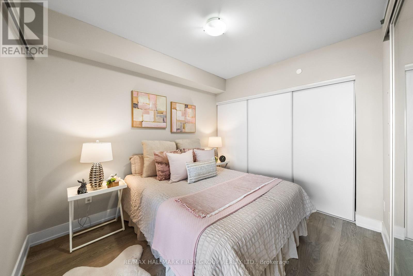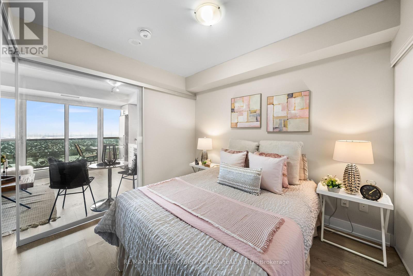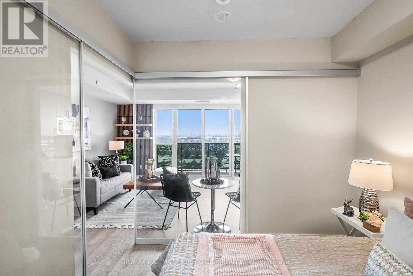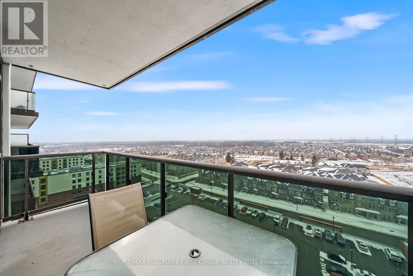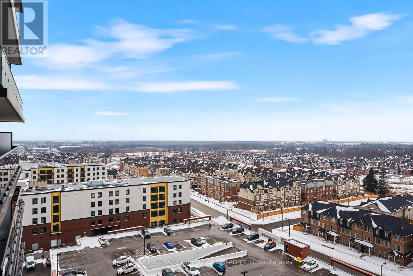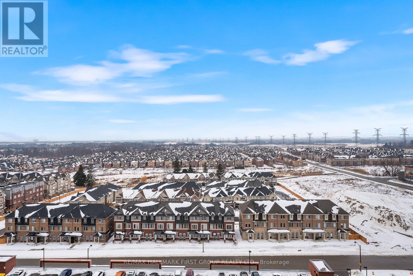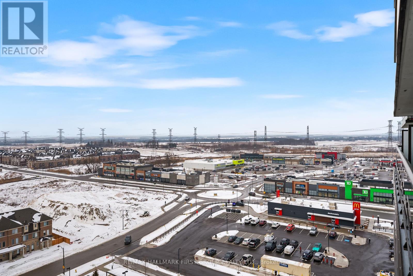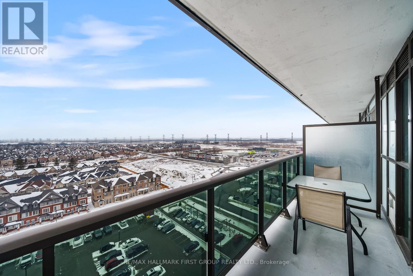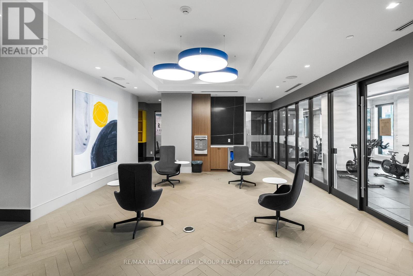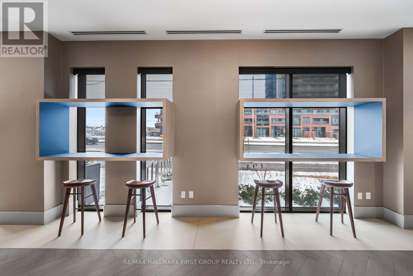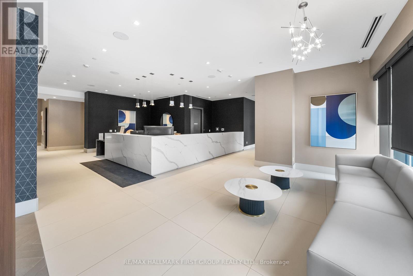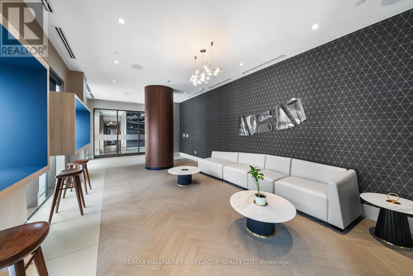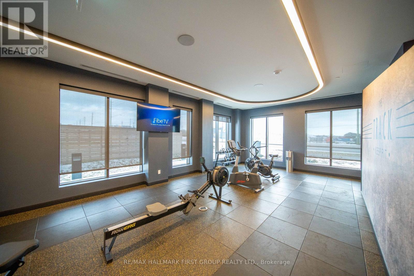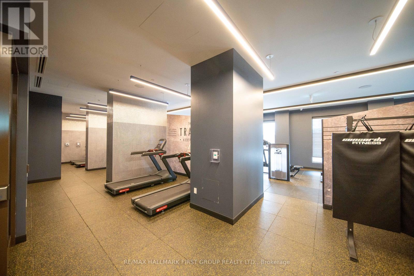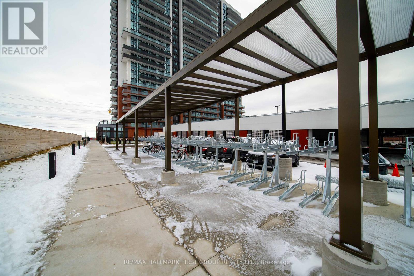1220 - 2550 Simcoe Street N Oshawa, Ontario L1L 0R5
$1,700 Monthly
*Virtual Tour* Discover Urban Living At Its Finest In This Contemporary 1 Bdrm Condominium. This Modern Unit Offers The Perfect Blend Of Style, Convenience & Comfort. The Sleek, Open Kitchen Features State-Of-The-Art Appliances, Stylish Cabinetry & A Spacious Countertop, Perfect For Entertaining & Culinary Adventures. A Cozy Bdrm With Ample Closet Space & Lrg Glass Doors To Let In Plenty Of Natural Light. A Contemporary Bthrm With Modern Fixtures & Finishes. In-suite Laundry. Step Outside To Your Private Balcony Through A Lrg Sliding Door, Ideal For Morning Coffee Or Evening Relaxation While Taking In The Panoramic Views. Breathtaking West-Facing Views Of The Vibrant City Of Toronto. Enjoy Stunning Sunset Views & The Dynamic Toronto Skyline From The Comfort Of Your Living Space. This Condo Offers Everything You Need For A Stylish & Convenient Urban Lifestyle. Don't Miss This Opportunity To Make It Your New Residence! (id:24801)
Property Details
| MLS® Number | E12420009 |
| Property Type | Single Family |
| Community Name | Windfields |
| Amenities Near By | Public Transit, Schools, Hospital, Park |
| Community Features | Pets Allowed With Restrictions |
| Features | Elevator, Balcony, Carpet Free, In Suite Laundry |
| View Type | City View |
Building
| Bathroom Total | 1 |
| Bedrooms Above Ground | 1 |
| Bedrooms Total | 1 |
| Age | 0 To 5 Years |
| Amenities | Exercise Centre, Visitor Parking, Security/concierge, Party Room, Storage - Locker |
| Basement Type | None |
| Cooling Type | Central Air Conditioning |
| Exterior Finish | Concrete |
| Flooring Type | Laminate |
| Heating Fuel | Natural Gas |
| Heating Type | Forced Air |
| Size Interior | 500 - 599 Ft2 |
| Type | Apartment |
Parking
| No Garage |
Land
| Acreage | No |
| Land Amenities | Public Transit, Schools, Hospital, Park |
Rooms
| Level | Type | Length | Width | Dimensions |
|---|---|---|---|---|
| Flat | Living Room | 4.15 m | 3.23 m | 4.15 m x 3.23 m |
| Flat | Dining Room | 4.15 m | 3.23 m | 4.15 m x 3.23 m |
| Flat | Kitchen | 4.15 m | 3.23 m | 4.15 m x 3.23 m |
| Flat | Primary Bedroom | 3.17 m | 2.77 m | 3.17 m x 2.77 m |
https://www.realtor.ca/real-estate/28898145/1220-2550-simcoe-street-n-oshawa-windfields-windfields
Contact Us
Contact us for more information
Mario Molin
Salesperson
www.mariomolin.com/
www.facebook.com/marioatremax/
twitter.com/MolinMario
www.linkedin.com/in/mario-molin-388ab537/
1154 Kingston Road
Pickering, Ontario L1V 1B4
(905) 831-3300
(905) 831-8147
www.remaxhallmark.com/Hallmark-Durham


