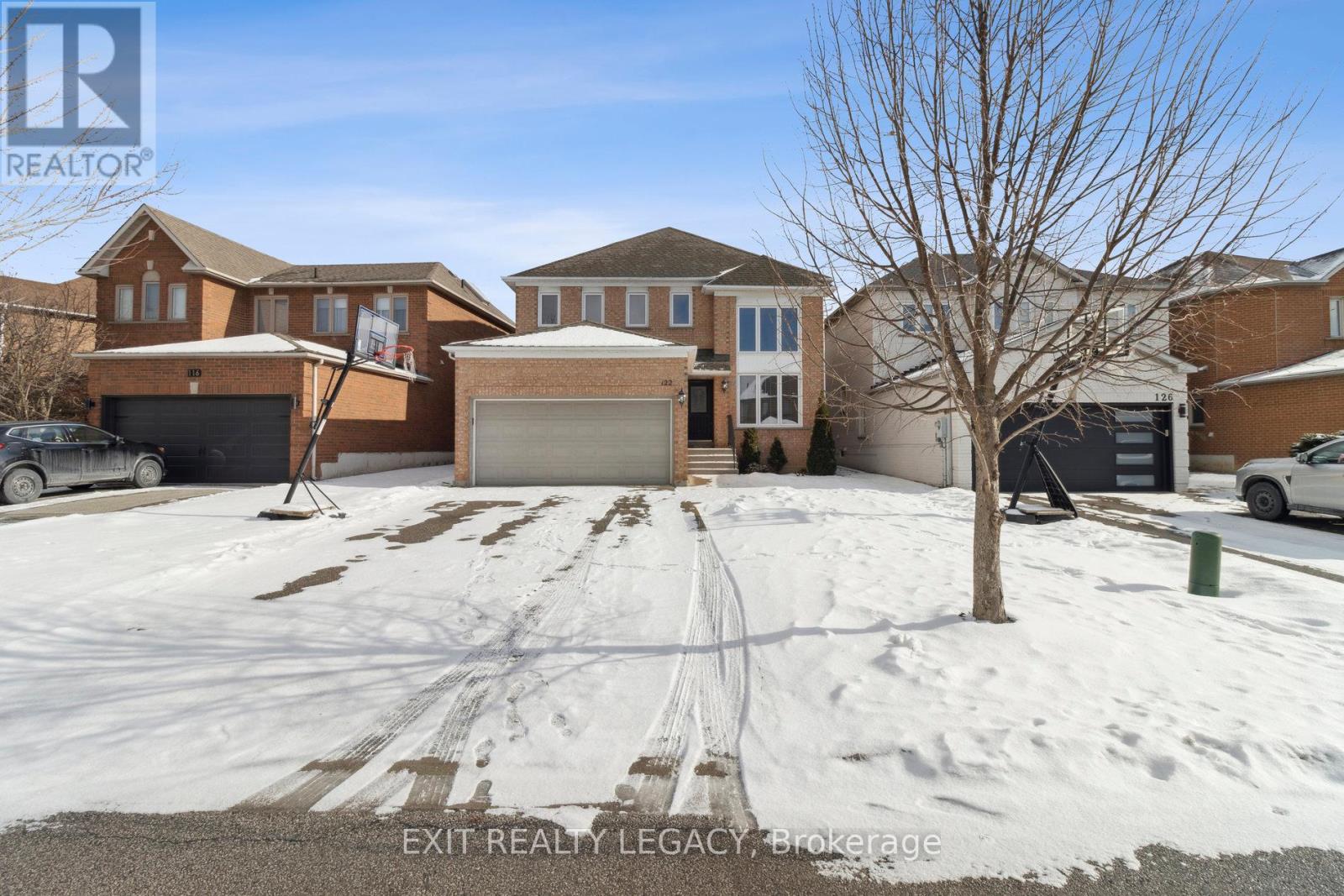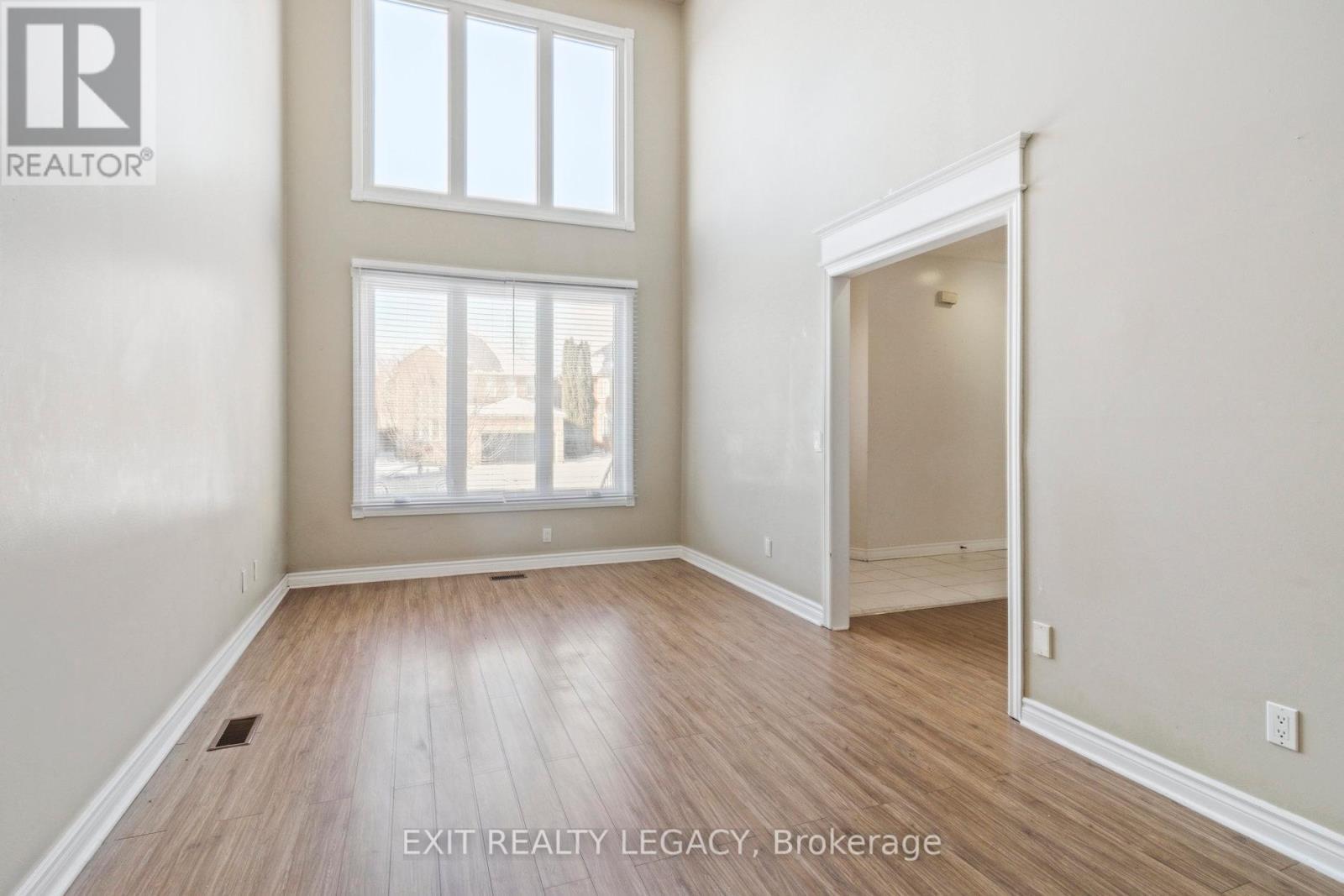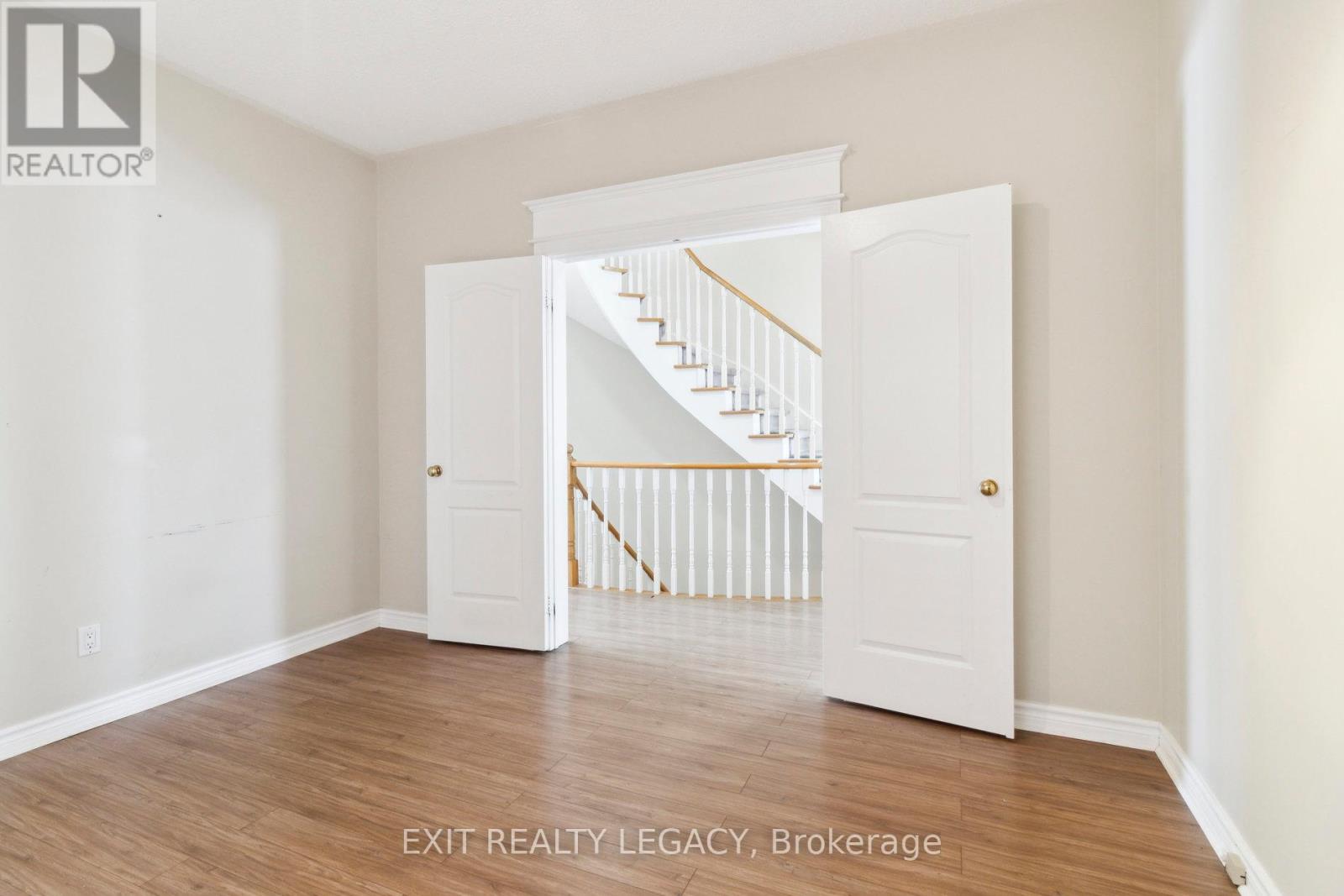122 Ventura Way Vaughan, Ontario L4J 7S8
$5,000 Monthly
This well-maintained 4-bedroom, 3-bathroom home offers 9-foot ceilings on the main floor, a family room with a fireplace, and a main-floor office for added flexibility. The kitchen is equipped with a large island, quartz countertops, a breakfast area, and a walkout to the private backyard. The open-concept living and dining areas receive plenty of natural light, providing a comfortable space for everyday living. Situated close to top-rated schools, parks, and community amenities, this home is ideal for those seeking a practical and convenient living space. (id:24801)
Property Details
| MLS® Number | N11946838 |
| Property Type | Single Family |
| Community Name | Beverley Glen |
| Features | Carpet Free |
| Parking Space Total | 4 |
Building
| Bathroom Total | 3 |
| Bedrooms Above Ground | 4 |
| Bedrooms Total | 4 |
| Appliances | Garage Door Opener Remote(s), Dishwasher, Dryer, Range, Refrigerator, Stove, Washer |
| Basement Development | Unfinished |
| Basement Type | Full (unfinished) |
| Construction Style Attachment | Detached |
| Cooling Type | Central Air Conditioning |
| Exterior Finish | Brick |
| Fireplace Present | Yes |
| Foundation Type | Unknown |
| Half Bath Total | 1 |
| Heating Fuel | Natural Gas |
| Heating Type | Forced Air |
| Stories Total | 2 |
| Type | House |
| Utility Water | Municipal Water |
Parking
| Attached Garage |
Land
| Acreage | No |
| Sewer | Sanitary Sewer |
Rooms
| Level | Type | Length | Width | Dimensions |
|---|---|---|---|---|
| Second Level | Bedroom 3 | 3.5 m | 3.1 m | 3.5 m x 3.1 m |
| Second Level | Bedroom 4 | 3.5 m | 3.1 m | 3.5 m x 3.1 m |
| Second Level | Primary Bedroom | 6.2 m | 3.9 m | 6.2 m x 3.9 m |
| Second Level | Bedroom 2 | 4.4 m | 3.2 m | 4.4 m x 3.2 m |
| Main Level | Living Room | 5.5 m | 3.3 m | 5.5 m x 3.3 m |
| Main Level | Dining Room | 3.6 m | 3.3 m | 3.6 m x 3.3 m |
| Main Level | Kitchen | 3.9 m | 3.4 m | 3.9 m x 3.4 m |
| Main Level | Eating Area | 2.54 m | 3.9 m | 2.54 m x 3.9 m |
| Main Level | Family Room | 6 m | 3.3 m | 6 m x 3.3 m |
| Main Level | Office | 3.5 m | 3.3 m | 3.5 m x 3.3 m |
| Main Level | Foyer | 2.9 m | 1.8 m | 2.9 m x 1.8 m |
| Main Level | Laundry Room | 2.3 m | 1.1 m | 2.3 m x 1.1 m |
https://www.realtor.ca/real-estate/27857444/122-ventura-way-vaughan-beverley-glen-beverley-glen
Contact Us
Contact us for more information
Natalia Feldman
Broker of Record
(647) 999-3744
www.youtube.com/embed/4Fi-kGDBjMo
www.exitrealtylegacy.ca/
https//www.facebook.com/feldmanrealty/
1450 Clark Ave West #25
Thornhill, Ontario L4J 7R5
(289) 597-8733
1 (866) 845-2465
www.exitrealtylegacy.ca/

































