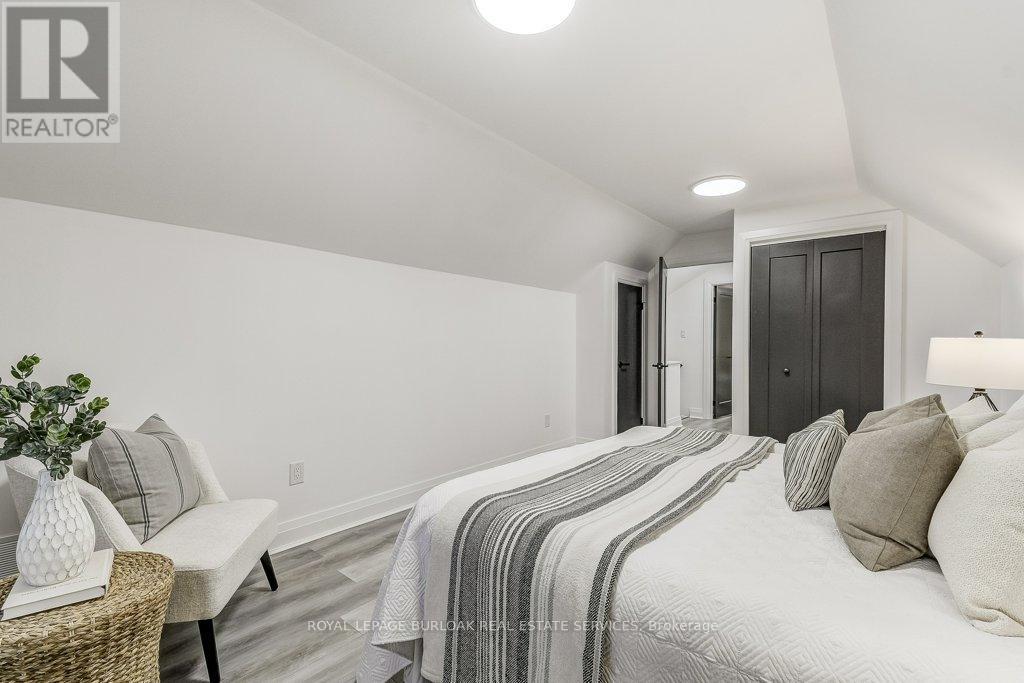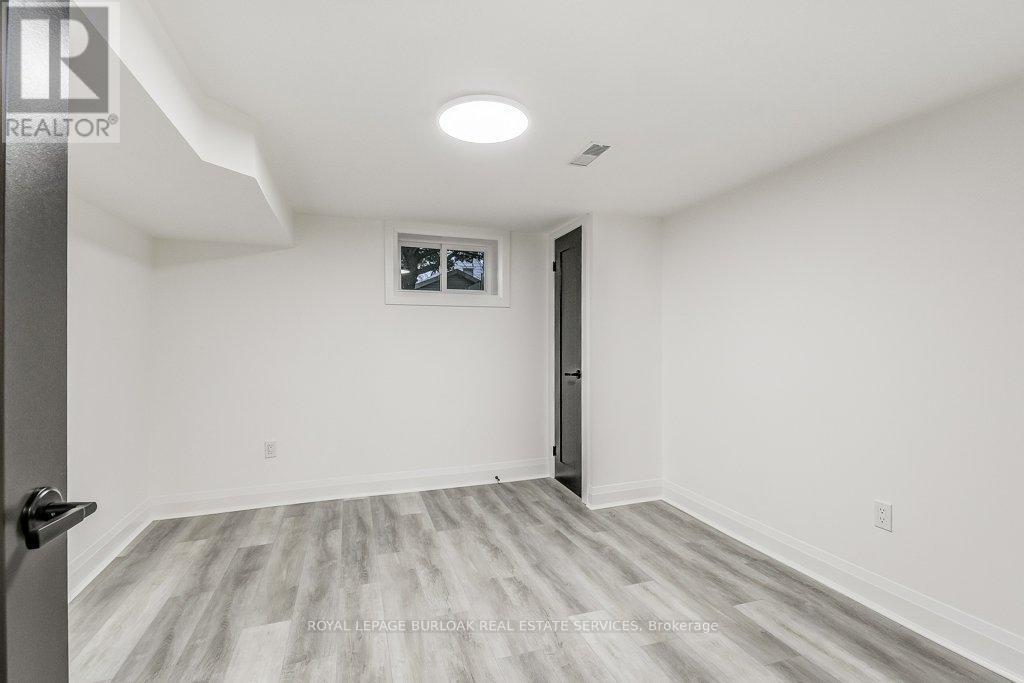122 Kenilworth Avenue S Hamilton, Ontario L8K 2T3
$749,000
Welcome to this fully updated 5 Bedroom Home. Fully renovated w/ high-end finishes & an abundance of space. This home is ideal for larger families, multi-generational living or generating rental income to supplement your mortgage. Main floor showcases large Vinyl plank flooring, a generous living room, a good sized bedroom, 4 pc bath with marble tiles, stackable laundry & stunning kitchen w/ quartz counters & 2 work areas including a 2nd sink in the designated prep area and a spacious dining room, with direct access to the rear yard for entertaining. Upstairs find 2 bright bedrooms & a 3 pc bath with a custom glass enclosed shower. The FULL In-Law suite downstairs with private side door entrance offers a large kitchen/living area, 4 pc bath, stackable laundry & 2 good sized bedrooms. Too many updates & upgrades to mention: New windows, New interior Doors, All new S/S appliances, new rear deck, 200 amp service, Furnace & AC 2021, 1 copper water line from the city. Quick access to Ottawa St shopping, schools, transportation, including The Redhill Parkway, The Linc, QEW and mountain access. (id:24801)
Property Details
| MLS® Number | X10414674 |
| Property Type | Single Family |
| Community Name | Delta |
| Features | In-law Suite |
| ParkingSpaceTotal | 3 |
Building
| BathroomTotal | 3 |
| BedroomsAboveGround | 3 |
| BedroomsBelowGround | 2 |
| BedroomsTotal | 5 |
| Appliances | Water Heater, Dishwasher, Dryer, Microwave, Refrigerator, Stove, Washer |
| BasementDevelopment | Finished |
| BasementType | Full (finished) |
| ConstructionStyleAttachment | Detached |
| CoolingType | Central Air Conditioning |
| ExteriorFinish | Brick, Vinyl Siding |
| FoundationType | Block |
| HeatingFuel | Natural Gas |
| HeatingType | Forced Air |
| StoriesTotal | 2 |
| SizeInterior | 1499.9875 - 1999.983 Sqft |
| Type | House |
| UtilityWater | Municipal Water |
Land
| Acreage | No |
| Sewer | Sanitary Sewer |
| SizeDepth | 105 Ft |
| SizeFrontage | 39 Ft |
| SizeIrregular | 39 X 105 Ft |
| SizeTotalText | 39 X 105 Ft|under 1/2 Acre |
| ZoningDescription | C |
Rooms
| Level | Type | Length | Width | Dimensions |
|---|---|---|---|---|
| Second Level | Primary Bedroom | 5.62 m | 3.17 m | 5.62 m x 3.17 m |
| Second Level | Bedroom | 3.98 m | 3.15 m | 3.98 m x 3.15 m |
| Second Level | Bathroom | 1.97 m | 2.86 m | 1.97 m x 2.86 m |
| Basement | Bedroom | 3.55 m | 3.38 m | 3.55 m x 3.38 m |
| Basement | Bedroom | 3.55 m | 2.51 m | 3.55 m x 2.51 m |
| Basement | Recreational, Games Room | 5.01 m | 3.48 m | 5.01 m x 3.48 m |
| Basement | Kitchen | 5.26 m | 2.52 m | 5.26 m x 2.52 m |
| Main Level | Living Room | 6.64 m | 3.35 m | 6.64 m x 3.35 m |
| Main Level | Dining Room | 3 m | 3.38 m | 3 m x 3.38 m |
| Main Level | Kitchen | 6.17 m | 3.02 m | 6.17 m x 3.02 m |
| Main Level | Bedroom | 4.2 m | 2.85 m | 4.2 m x 2.85 m |
| Main Level | Bathroom | 1.98 m | 2.22 m | 1.98 m x 2.22 m |
https://www.realtor.ca/real-estate/27631832/122-kenilworth-avenue-s-hamilton-delta-delta
Interested?
Contact us for more information
Corinne Nezic
Salesperson
3060 Mainway Suite 200a
Burlington, Ontario L7M 1A3




































