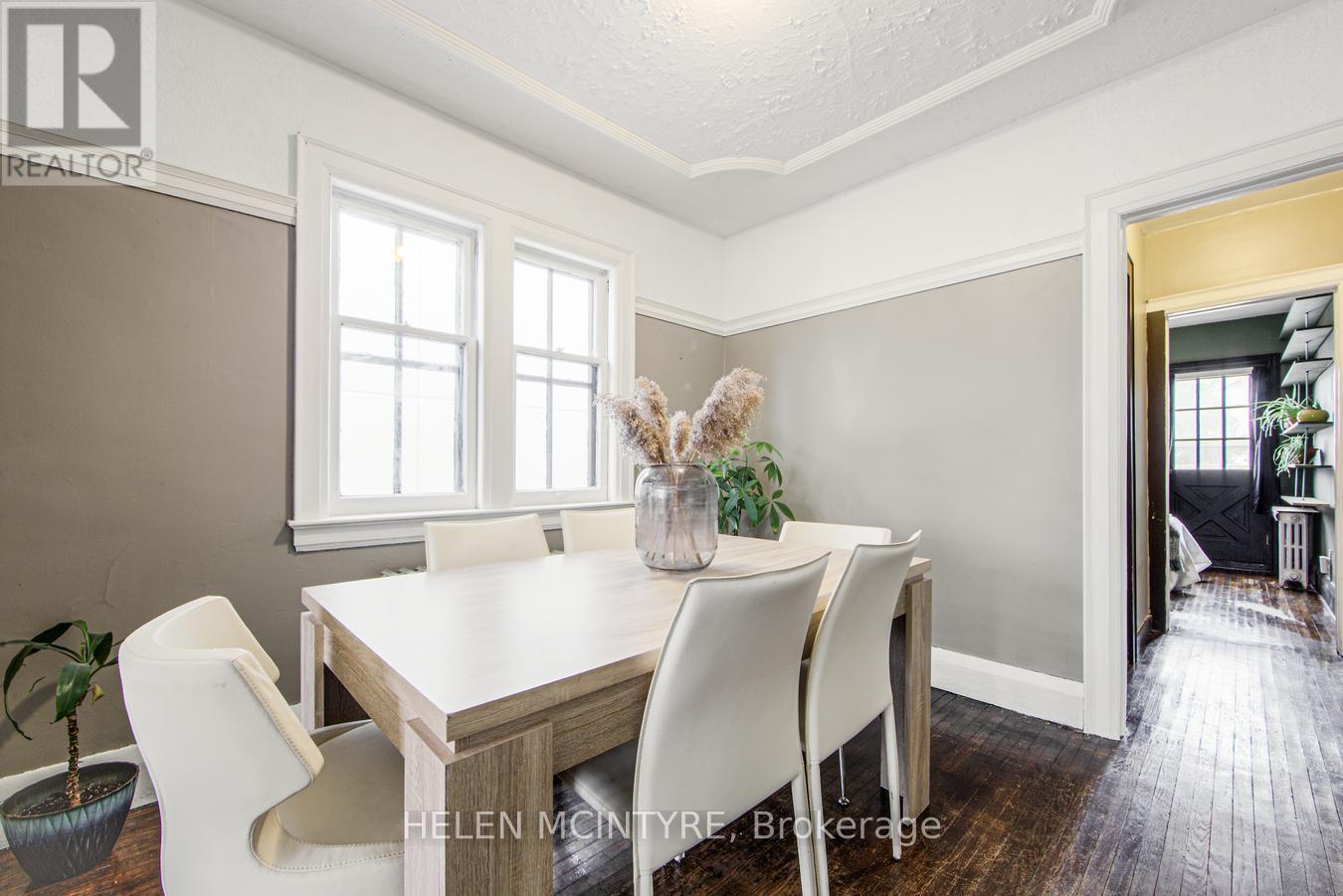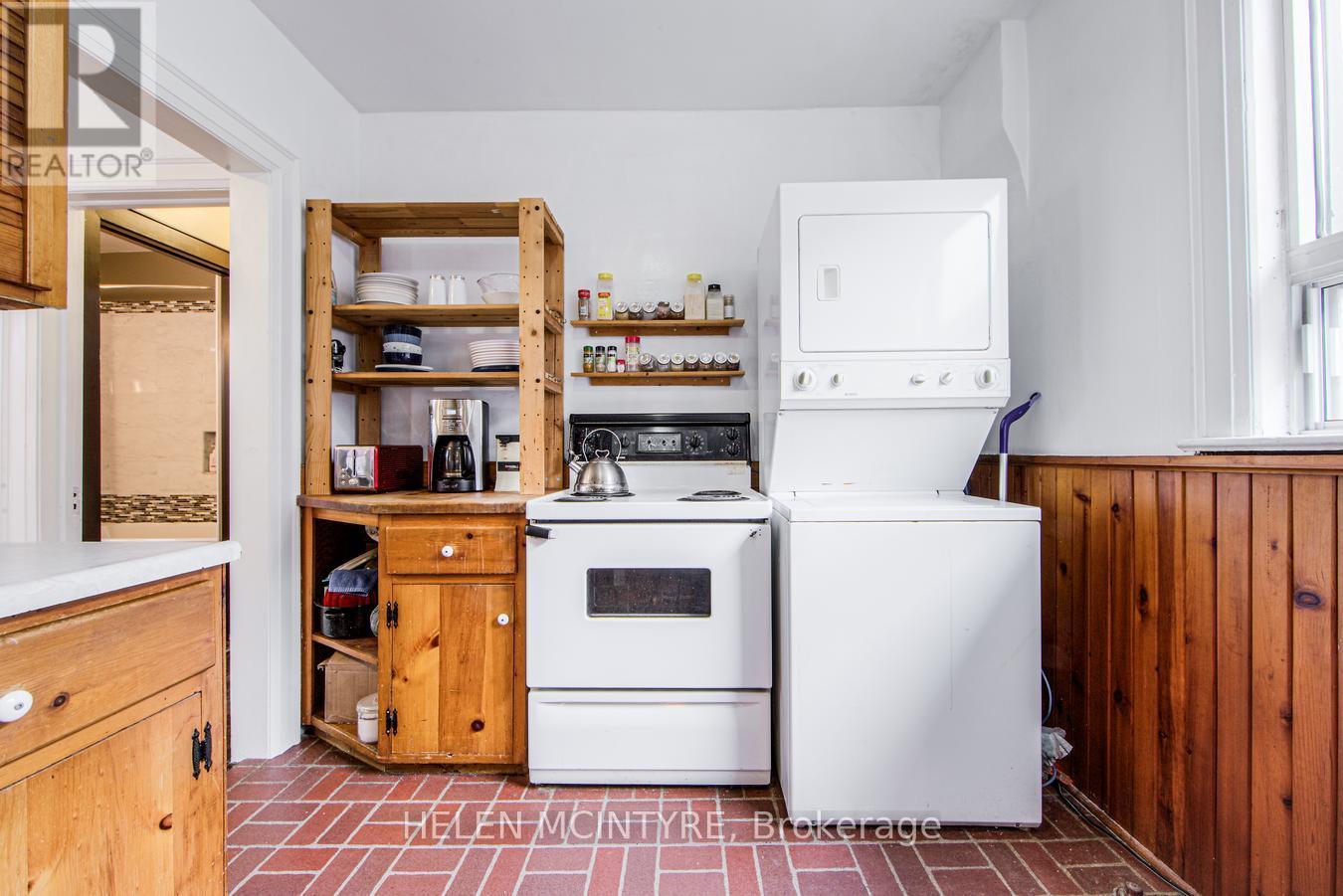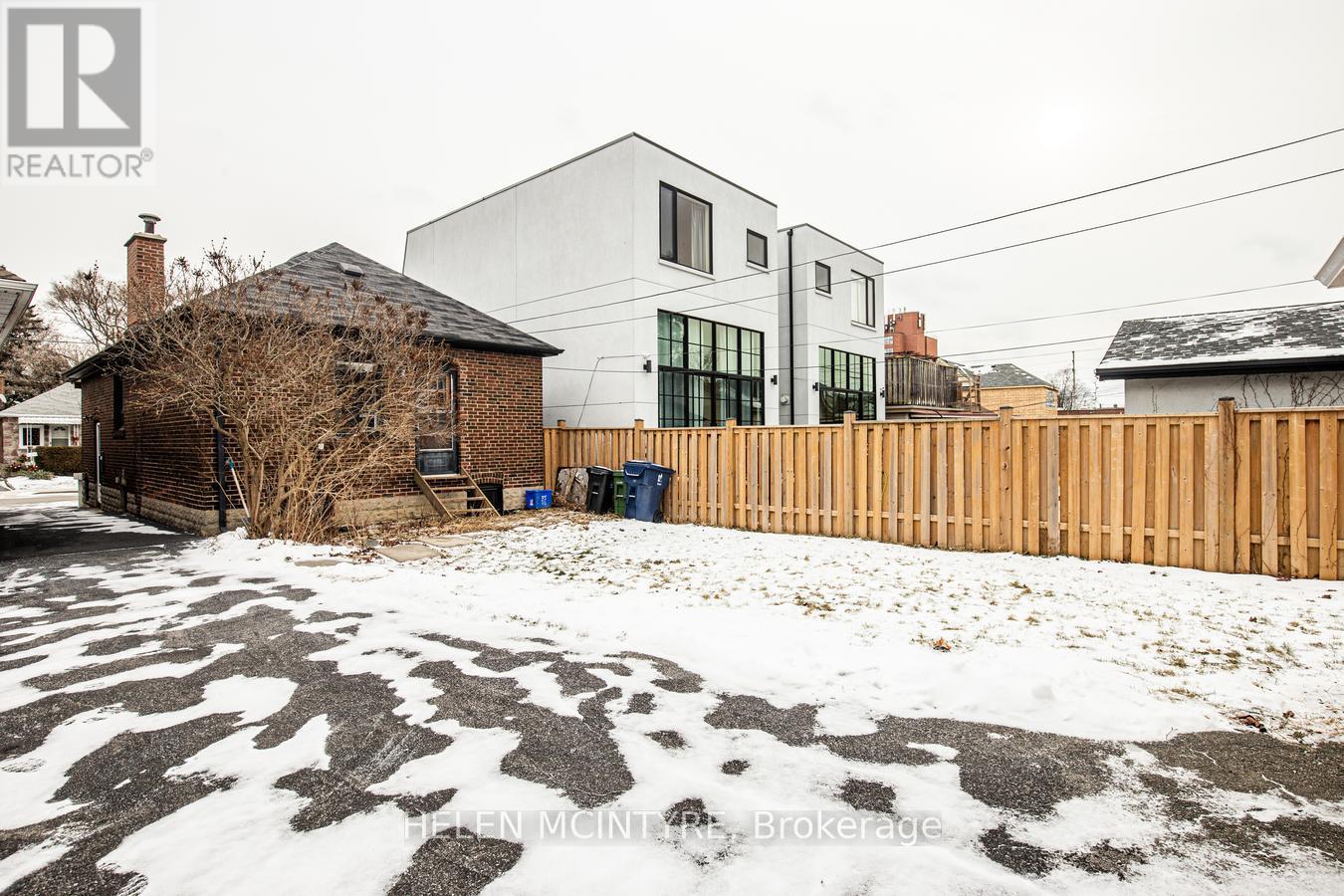122 Fourth Street Toronto, Ontario M8V 2Y7
$929,000
Welcome home! Located in the highly sought-after South Etobicoke area, this 2-bedroom bungalow is just a short stroll from the lake, parks, trails, Lakeshore shopping, and schools. The 118 ft lot features a secluded back garden with perennial gardens, a detached garage, and ample space for BBQs perfect for summer gatherings! Enjoy the convenience of being close to the lake and all amenities, with the streetcar just steps away. This charming property is an excellent choice for those seeking a comfortable living space or a welcoming haven. Inside, you'll find hardwood floors throughout, a bay window in the living room that bathes the space in natural light, recently updated garage roof and windows, and 100 amp breakers. Additionally, the property features a 44 ft length basement, ready to be transformed into a spacious area. Basement features a rough-in for a future bathroom, offering added convenience and value. Rear laneway provides potential for additional parking options. Welcome to your new home! (id:24801)
Property Details
| MLS® Number | W11938714 |
| Property Type | Single Family |
| Community Name | New Toronto |
| Parking Space Total | 2 |
Building
| Bathroom Total | 1 |
| Bedrooms Above Ground | 2 |
| Bedrooms Total | 2 |
| Appliances | Dryer, Refrigerator, Stove, Washer, Window Coverings |
| Architectural Style | Bungalow |
| Basement Development | Unfinished |
| Basement Features | Separate Entrance |
| Basement Type | N/a (unfinished) |
| Construction Style Attachment | Detached |
| Exterior Finish | Brick |
| Flooring Type | Hardwood, Laminate |
| Foundation Type | Concrete |
| Heating Fuel | Natural Gas |
| Heating Type | Hot Water Radiator Heat |
| Stories Total | 1 |
| Type | House |
| Utility Water | Municipal Water |
Parking
| Detached Garage |
Land
| Acreage | No |
| Sewer | Sanitary Sewer |
| Size Depth | 118 Ft |
| Size Frontage | 25 Ft |
| Size Irregular | 25 X 118 Ft |
| Size Total Text | 25 X 118 Ft |
Rooms
| Level | Type | Length | Width | Dimensions |
|---|---|---|---|---|
| Basement | Utility Room | 13.51 m | 5.67 m | 13.51 m x 5.67 m |
| Main Level | Living Room | 4.9 m | 3.58 m | 4.9 m x 3.58 m |
| Main Level | Dining Room | 3.13 m | 2.85 m | 3.13 m x 2.85 m |
| Main Level | Kitchen | 3.52 m | 2.65 m | 3.52 m x 2.65 m |
| Main Level | Primary Bedroom | 4.31 m | 2.65 m | 4.31 m x 2.65 m |
| Main Level | Bedroom 2 | 3.21 m | 2.88 m | 3.21 m x 2.88 m |
https://www.realtor.ca/real-estate/27838028/122-fourth-street-toronto-new-toronto-new-toronto
Contact Us
Contact us for more information
Helen Mcintyre
Broker of Record
www.urban-estates.ca/
(905) 330-5579
www.urban-estates.ca/






























