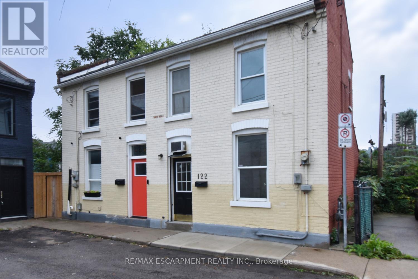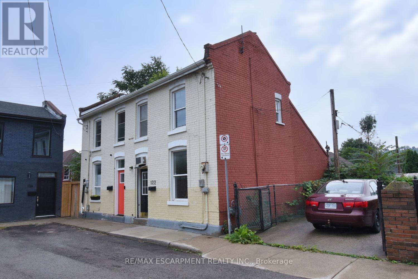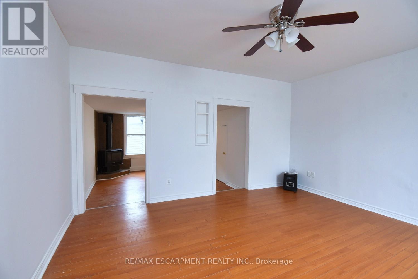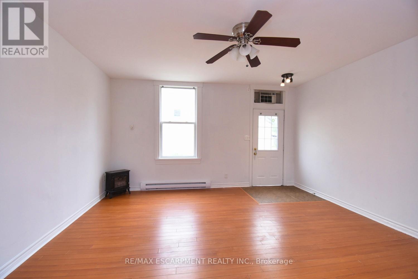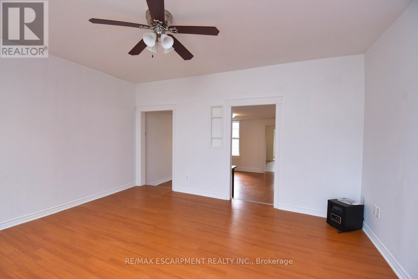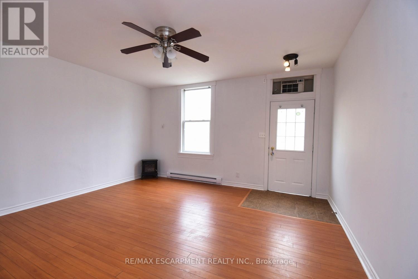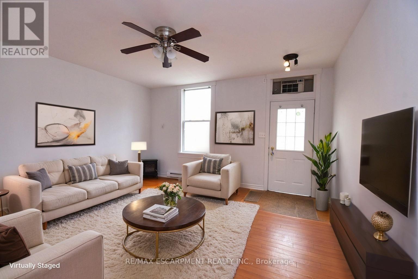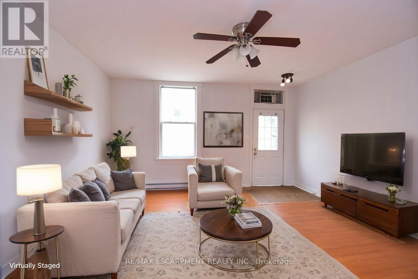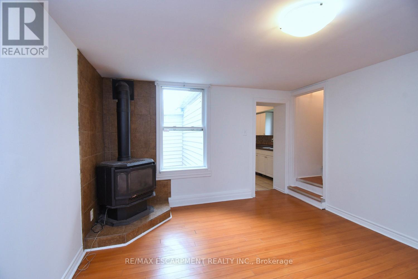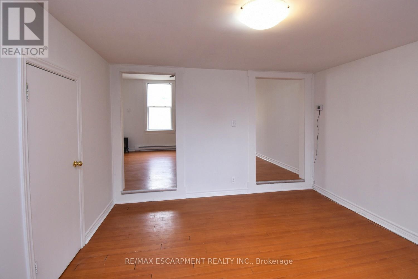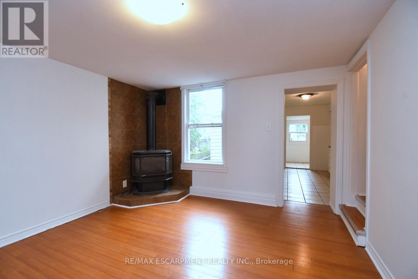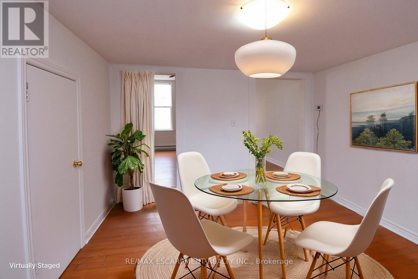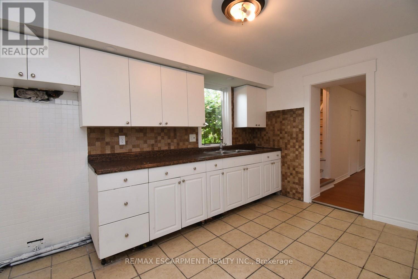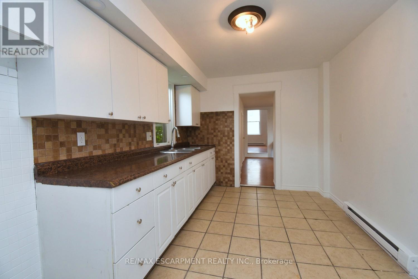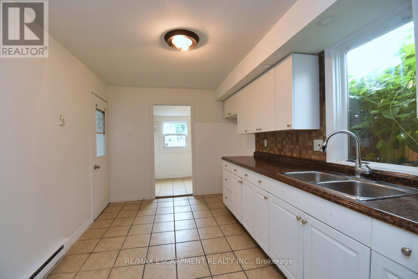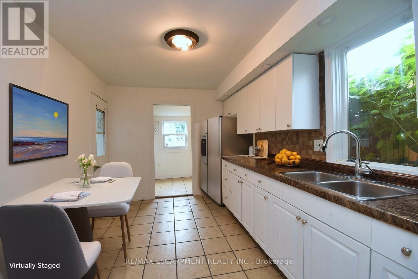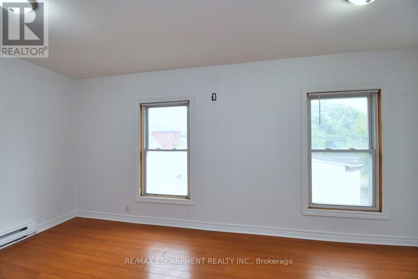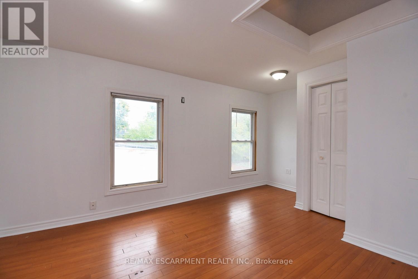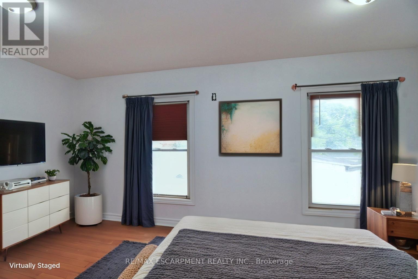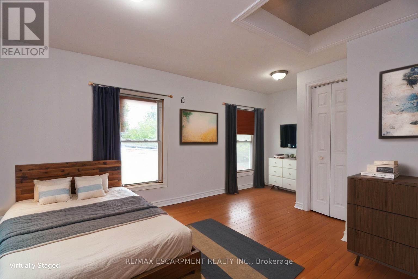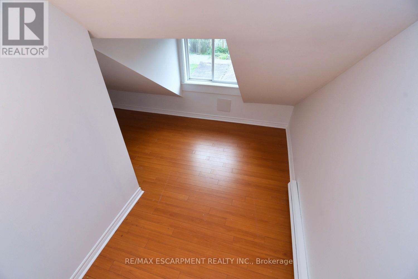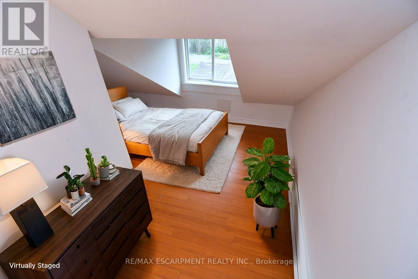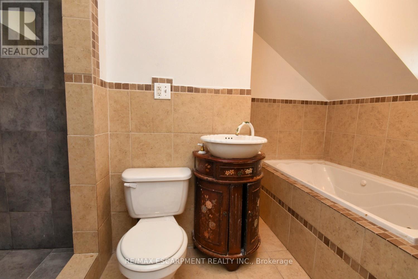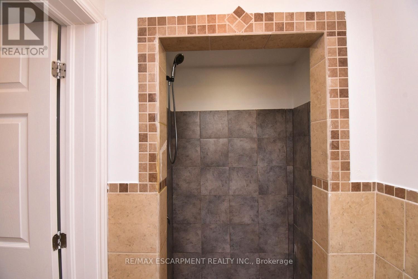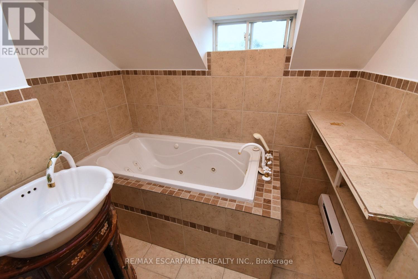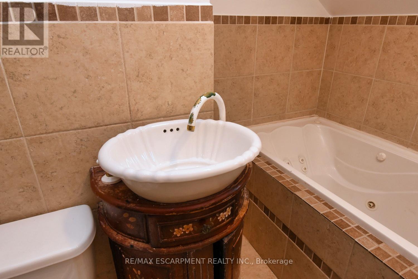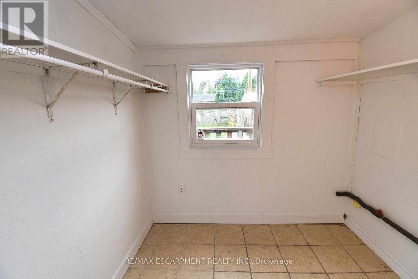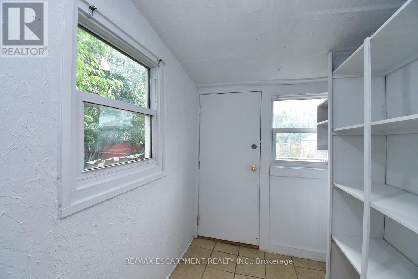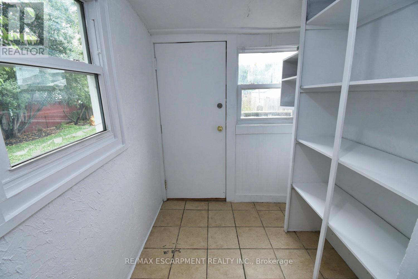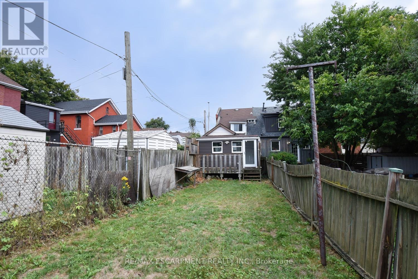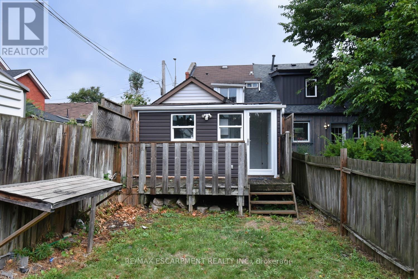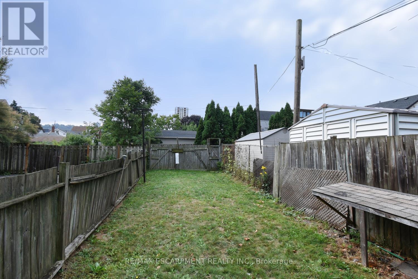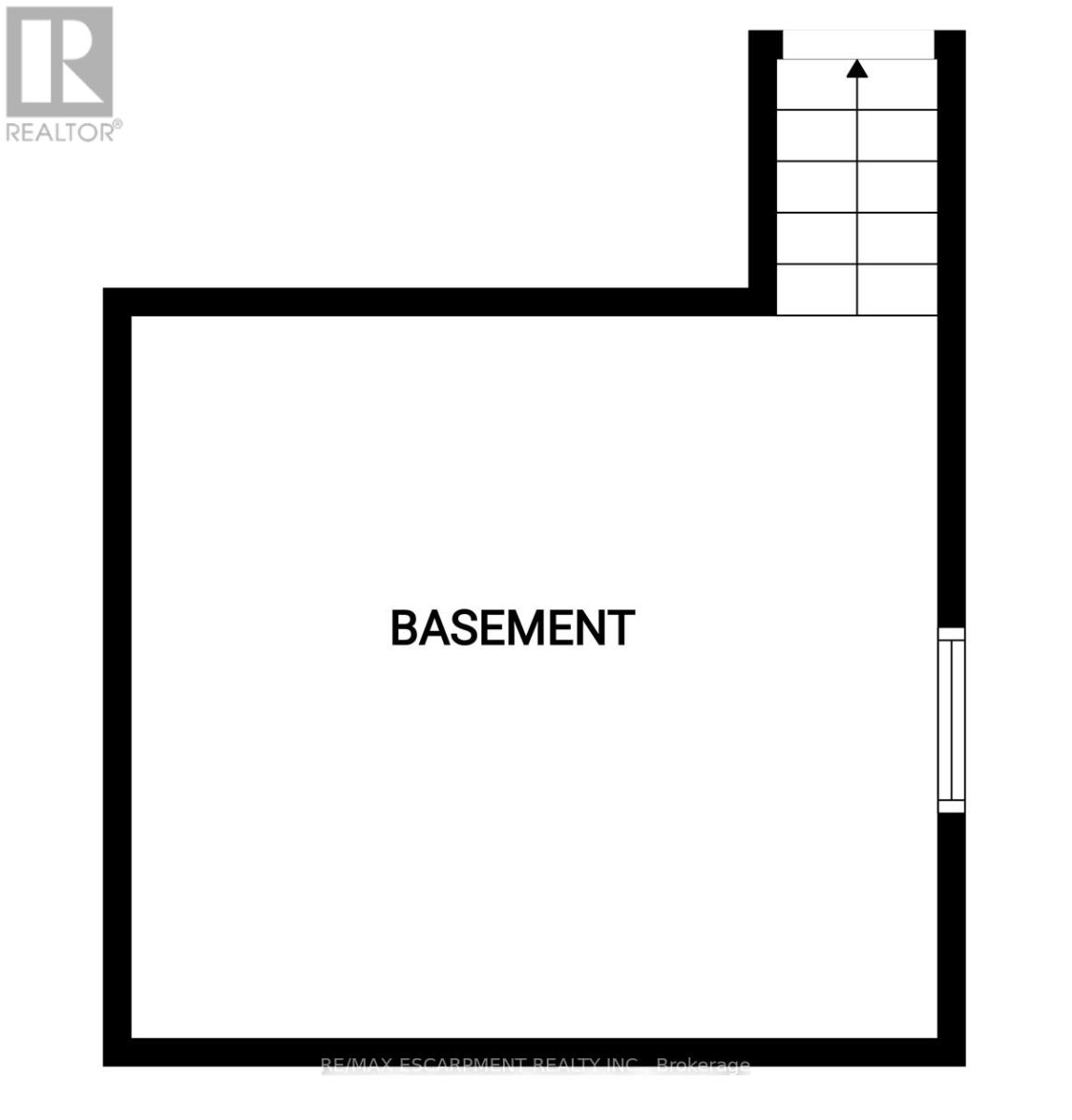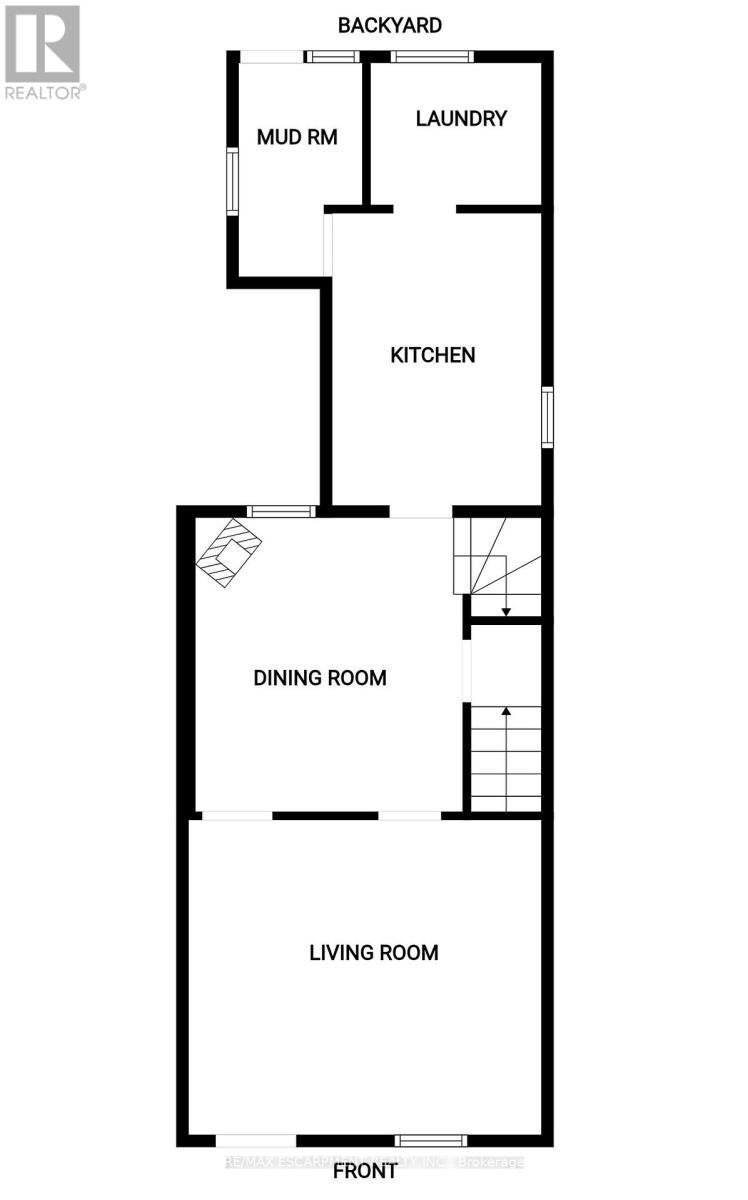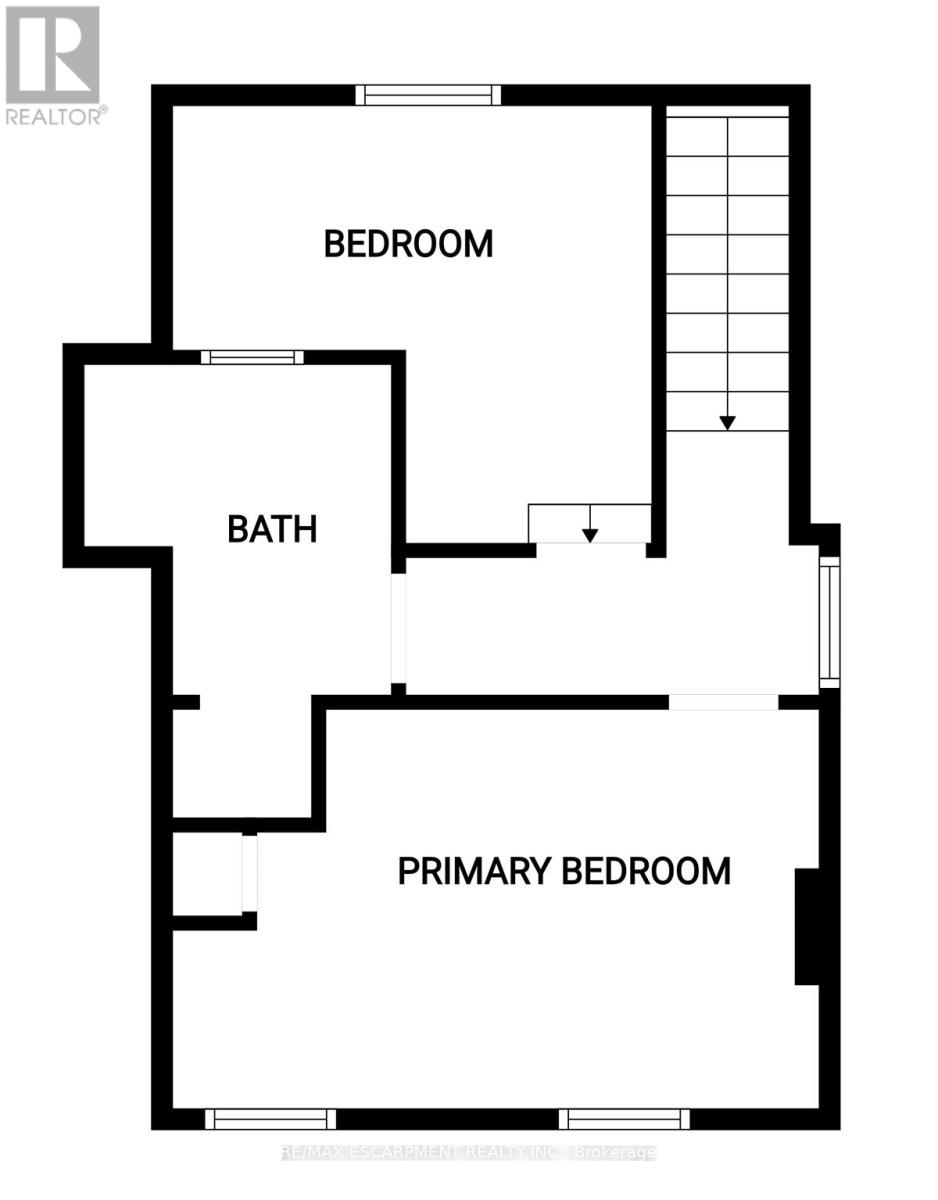122 Evans Street Hamilton, Ontario L8L 1W7
$299,000
GET INTO THE REAL ESTATE MARKET! Whether you're a handy first-time buyer or an investor looking to grow your portfolio, this property has endless potential. With a little vision and the right attitude, you can transform this house into something truly special - its your blank canvas! Sitting on a huge lot with great curb appeal, on a quiet street, and offering all the square footage you've been waiting for - all at a fantastic price. Opportunities like this don't come around often. (id:24801)
Property Details
| MLS® Number | X12428800 |
| Property Type | Single Family |
| Community Name | Landsdale |
| Amenities Near By | Hospital, Place Of Worship, Public Transit, Schools |
| Equipment Type | Water Heater |
| Features | Carpet Free |
| Rental Equipment Type | Water Heater |
Building
| Bathroom Total | 1 |
| Bedrooms Above Ground | 2 |
| Bedrooms Total | 2 |
| Age | 100+ Years |
| Amenities | Fireplace(s) |
| Basement Development | Unfinished |
| Basement Type | Partial (unfinished) |
| Construction Style Attachment | Semi-detached |
| Cooling Type | None |
| Exterior Finish | Brick |
| Fireplace Present | Yes |
| Foundation Type | Stone |
| Heating Fuel | Electric |
| Heating Type | Baseboard Heaters |
| Stories Total | 2 |
| Size Interior | 1,100 - 1,500 Ft2 |
| Type | House |
| Utility Water | Municipal Water |
Parking
| No Garage |
Land
| Acreage | No |
| Fence Type | Fenced Yard |
| Land Amenities | Hospital, Place Of Worship, Public Transit, Schools |
| Sewer | Sanitary Sewer |
| Size Depth | 104 Ft |
| Size Frontage | 17 Ft ,1 In |
| Size Irregular | 17.1 X 104 Ft |
| Size Total Text | 17.1 X 104 Ft |
Rooms
| Level | Type | Length | Width | Dimensions |
|---|---|---|---|---|
| Second Level | Bedroom | 3.04 m | 3.04 m | 3.04 m x 3.04 m |
| Second Level | Bedroom | 3.96 m | 1.82 m | 3.96 m x 1.82 m |
| Main Level | Living Room | 4.57 m | 4.26 m | 4.57 m x 4.26 m |
| Main Level | Dining Room | 3.96 m | 3.35 m | 3.96 m x 3.35 m |
| Main Level | Kitchen | 3.64 m | 2.43 m | 3.64 m x 2.43 m |
| Main Level | Laundry Room | 2.13 m | 1.52 m | 2.13 m x 1.52 m |
| Main Level | Den | 2.77 m | 1.21 m | 2.77 m x 1.21 m |
https://www.realtor.ca/real-estate/28917552/122-evans-street-hamilton-landsdale-landsdale
Contact Us
Contact us for more information
Sarah Pierssens
Salesperson
1595 Upper James St #4b
Hamilton, Ontario L9B 0H7
(905) 575-5478
(905) 575-7217


