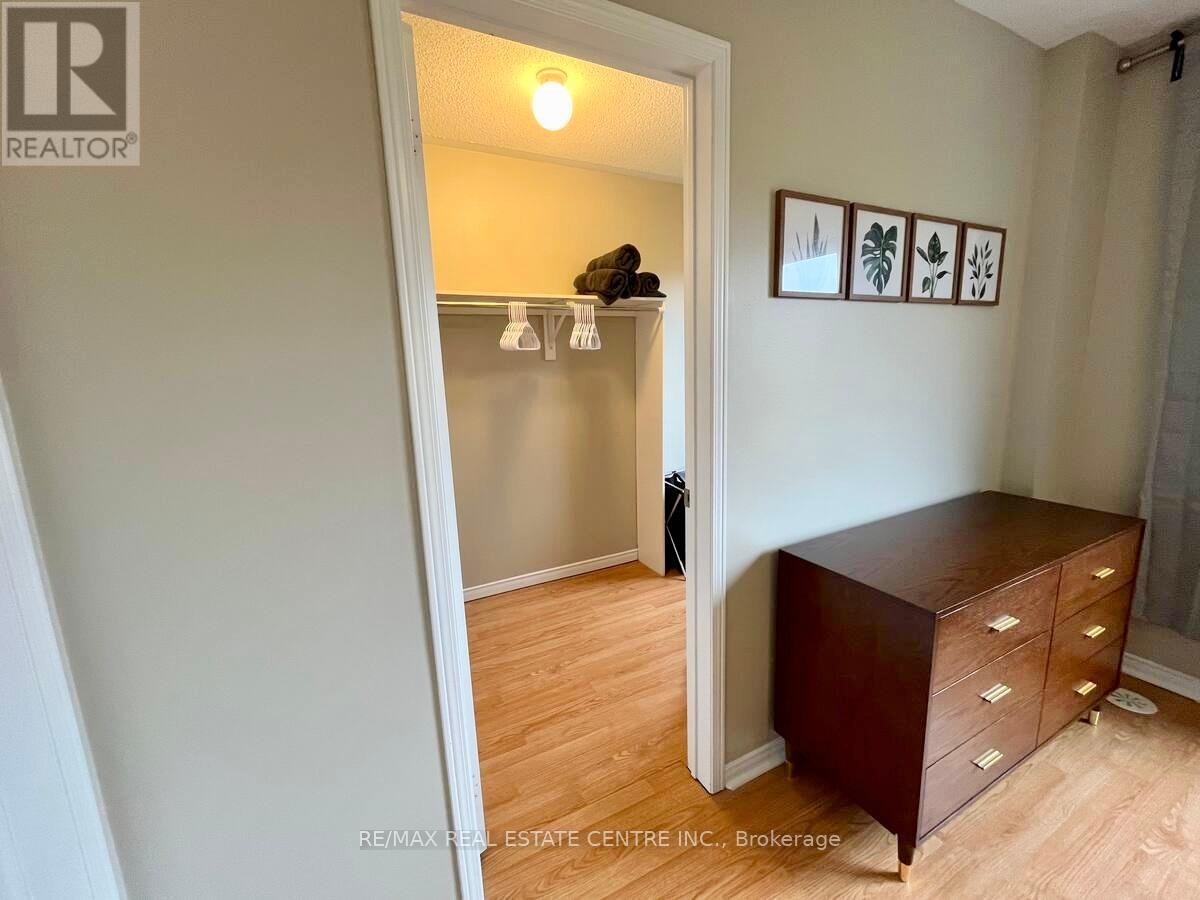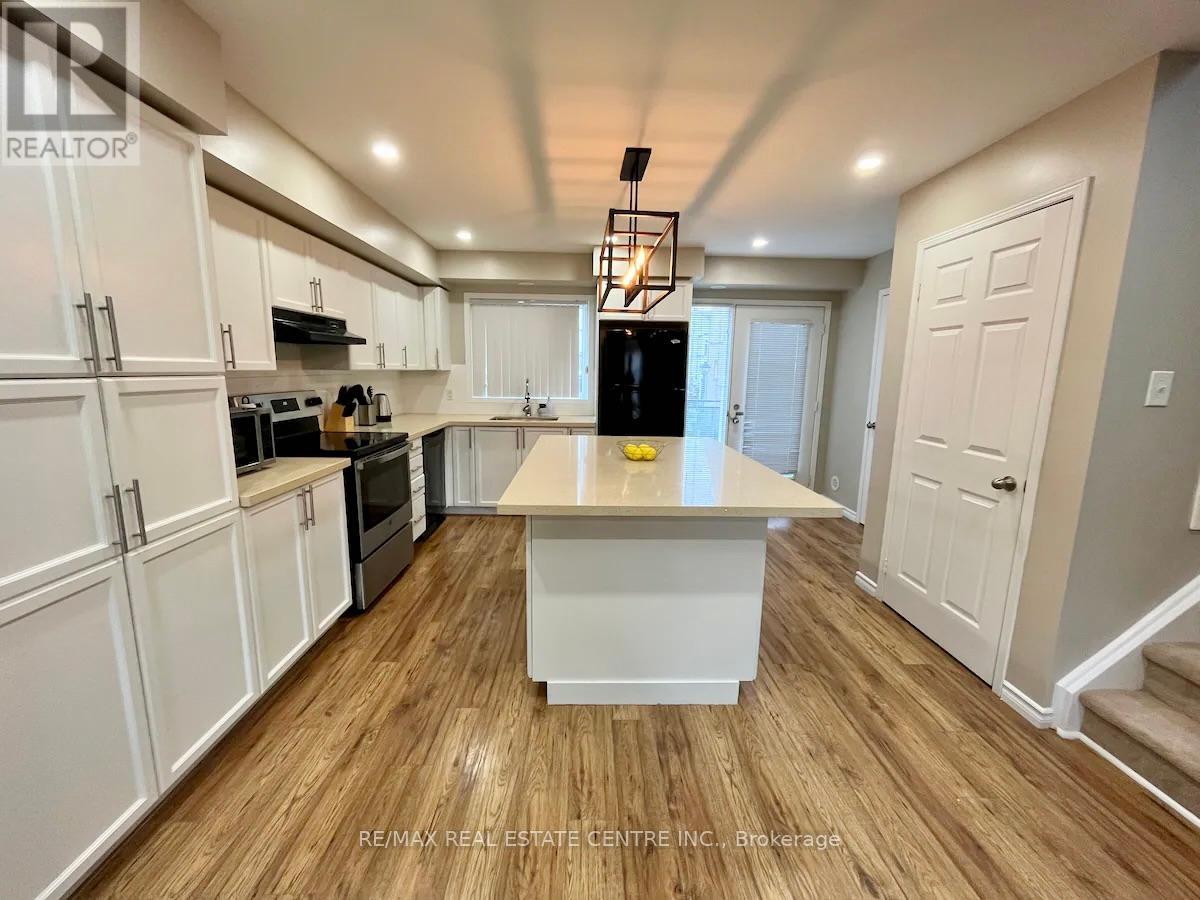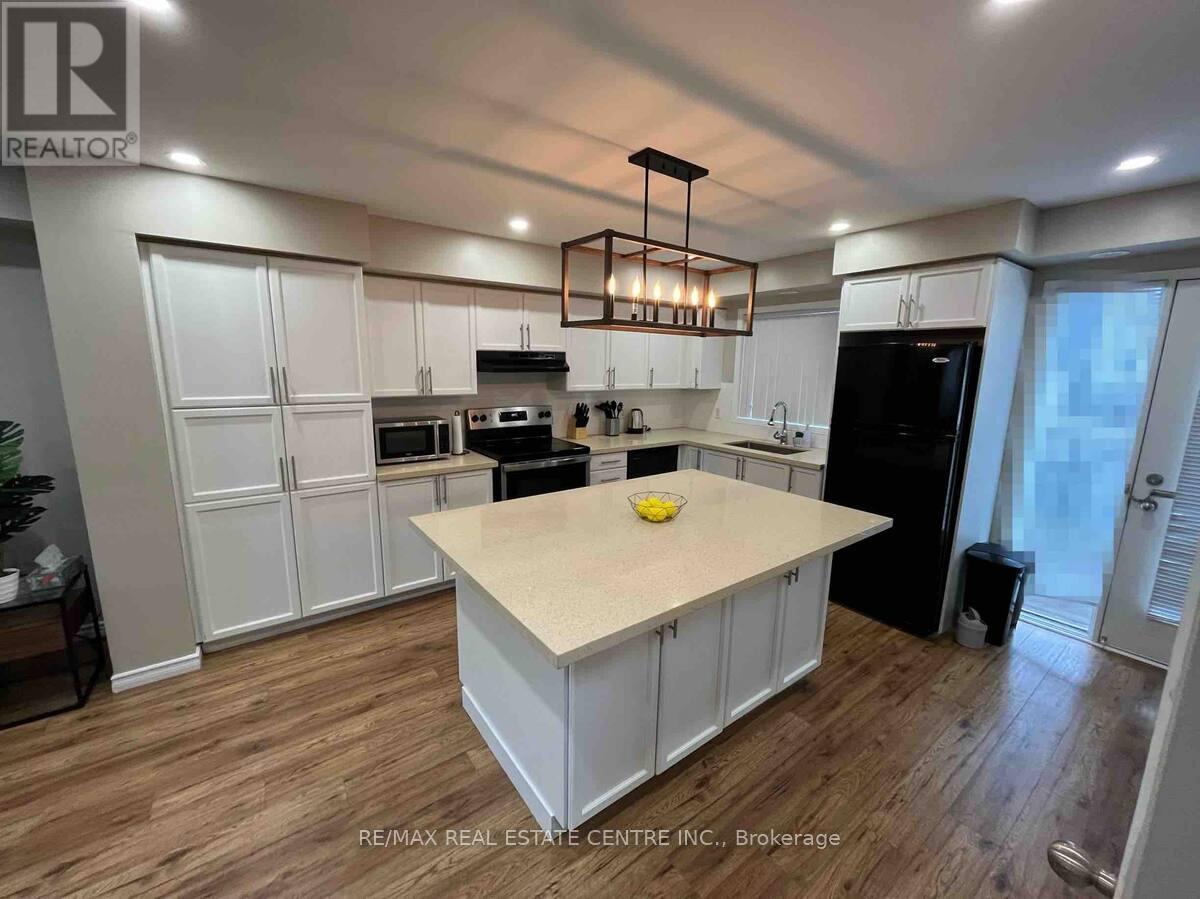122 - 3050 Erin Centre Boulevard Mississauga, Ontario L5M 0P5
$759,000Maintenance, Water, Insurance, Parking
$439.14 Monthly
Maintenance, Water, Insurance, Parking
$439.14 MonthlyWelcome to your luxurious 2-bedroom, 3-bathroom corner townhouse nestled in Mississauga's sought-after Churchill Meadows community, just walking distance to Erin Mills Town Centre. This elegant residence boasts contemporary finishes, including gleaming wood floors throughout, sleek quartz countertops, gorgeous cabinetry, and bright pot lights that illuminate every corner. The spacious, open-concept living area features large windows that fill the home with natural light, creating a warm and inviting atmosphere. The gourmet eat-in kitchen is fully equipped with a breakfast bar, perfect for entertaining or quiet mornings. The primary bedroom offers ample closet space and a beautifully finished ensuite bathroom. Conveniently located near top-rated schools, parks, St Aloysius Gonzaga, John Fraser S.S., and Credit Valley Hospital, this home perfectly combines modern luxury and lifestyle convenience. Easy access to Hwy 403 and QEW seamlessly connects you to Oakville or Downtown Toronto. Experience upscale, contemporary living in a vibrant community your dream home awaits! **EXTRAS** Fridge, Stainless Steel Stove, Washer/Dryer, Dishwasher, All ELFs, Window Coverings. (id:24801)
Property Details
| MLS® Number | W11926506 |
| Property Type | Single Family |
| Community Name | Churchill Meadows |
| Community Features | Pet Restrictions |
| Features | Balcony, Carpet Free |
| Parking Space Total | 1 |
Building
| Bathroom Total | 3 |
| Bedrooms Above Ground | 2 |
| Bedrooms Total | 2 |
| Cooling Type | Central Air Conditioning |
| Exterior Finish | Concrete |
| Flooring Type | Hardwood, Ceramic |
| Half Bath Total | 1 |
| Heating Fuel | Natural Gas |
| Heating Type | Forced Air |
| Stories Total | 2 |
| Size Interior | 1,200 - 1,399 Ft2 |
| Type | Row / Townhouse |
Land
| Acreage | No |
Rooms
| Level | Type | Length | Width | Dimensions |
|---|---|---|---|---|
| Main Level | Living Room | 5.3 m | 4.19 m | 5.3 m x 4.19 m |
| Main Level | Dining Room | 5.3 m | 4.19 m | 5.3 m x 4.19 m |
| Main Level | Kitchen | 4.19 m | 3.7 m | 4.19 m x 3.7 m |
| Upper Level | Primary Bedroom | 3.7 m | 3.22 m | 3.7 m x 3.22 m |
| Upper Level | Bedroom 2 | 3.4 m | 3.17 m | 3.4 m x 3.17 m |
| Upper Level | Laundry Room | Measurements not available |
Contact Us
Contact us for more information
Zubin Abuwalla
Broker
7070 St. Barbara Blvd #36
Mississauga, Ontario L5W 0E6
(905) 795-1900
(905) 795-1500
Karl Abuwalla
Broker
thegoldfellas.ca/
facebook.com/thegoldfellasgroup
7070 St. Barbara Blvd #36
Mississauga, Ontario L5W 0E6
(905) 795-1900
(905) 795-1500


















