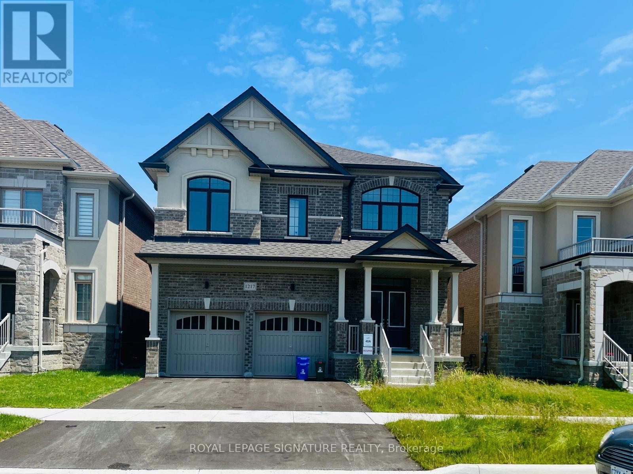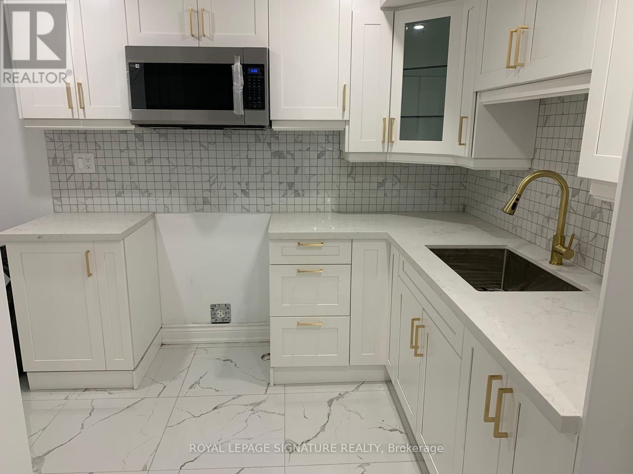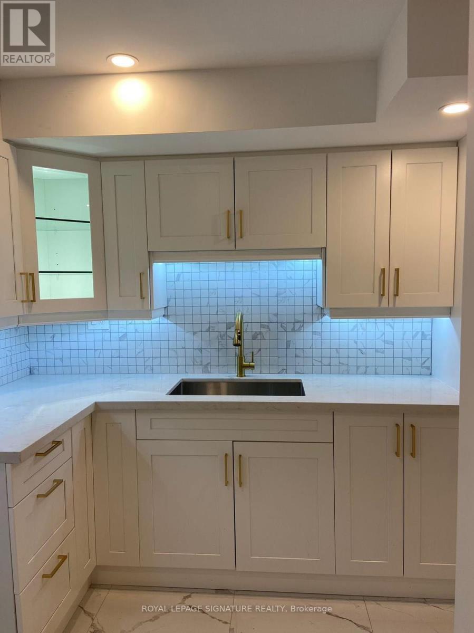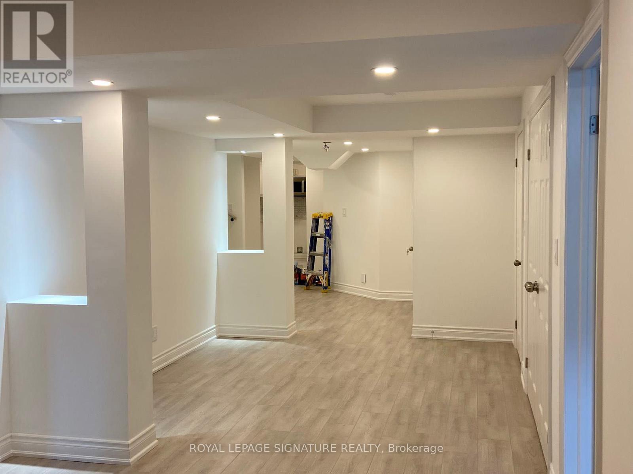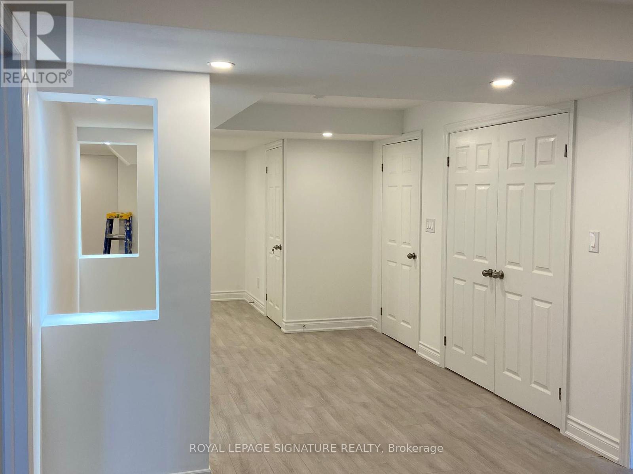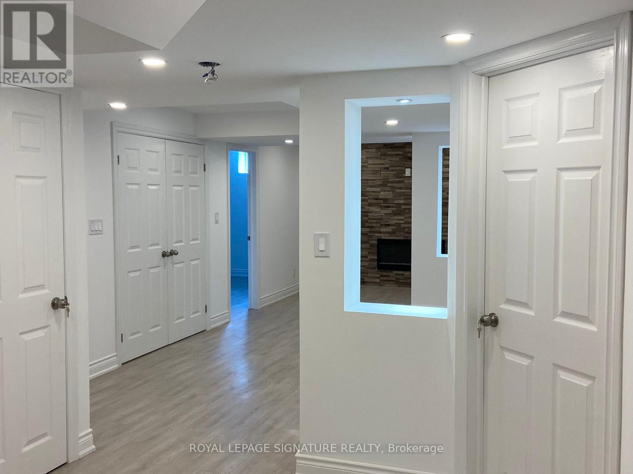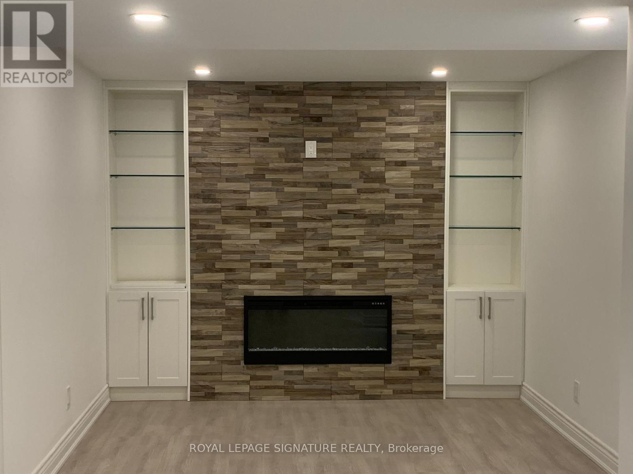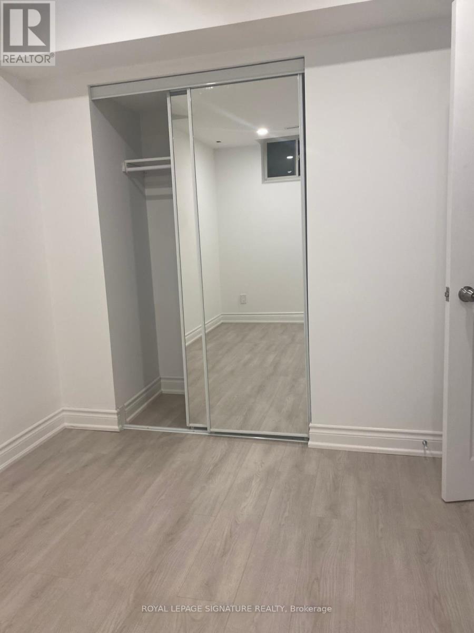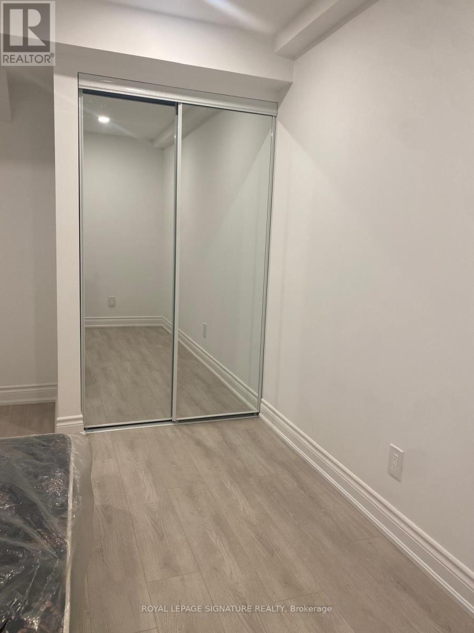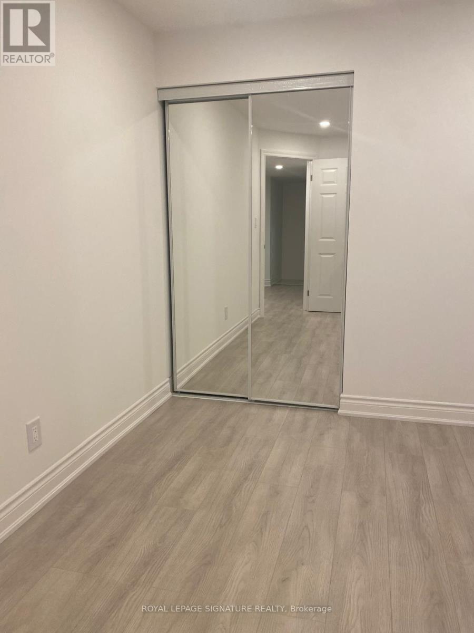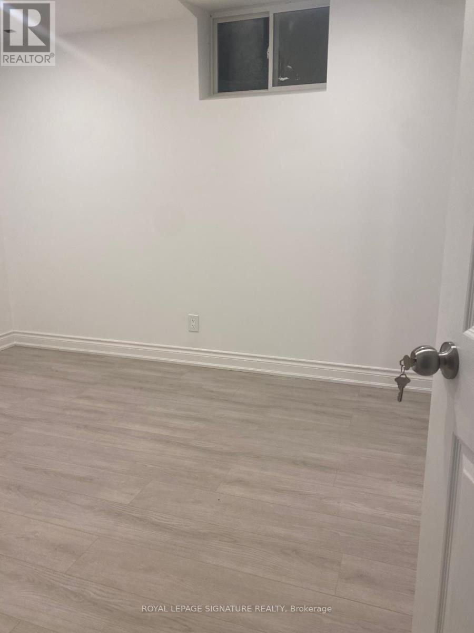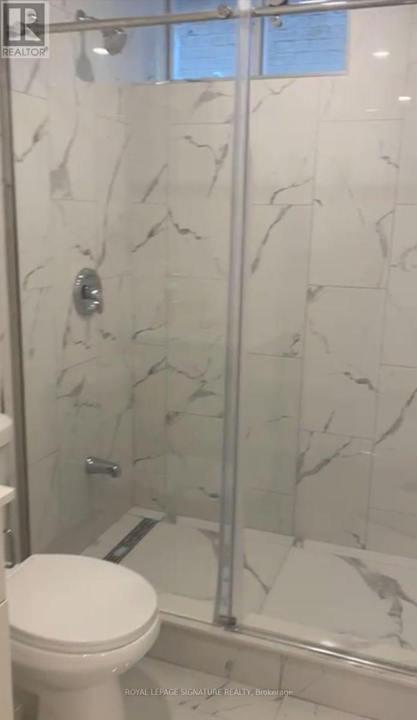1217 Shankel Road Oshawa, Ontario L1K 3G2
$1,235,000
Don't Miss This Incredible Opportunity To Own A Stunning Detached Home In The Highly Sought-After Kingsview Ridge Community By Treasure Hill Homes!This Beautifully Designed Residence Features A Double Car Garage, Elegant Double Door Entrance, And A Spacious Open-Concept Layout Filled With Natural Light. With 4 Bedrooms, 3.5 Bathrooms, And Hardwood Flooring Throughout, This Home Seamlessly Blends Modern Luxury With Everyday Comfort.The Main Level Showcases A Warm And Inviting Family Room Complete With A Cozy Fireplace, Perfect For Relaxation Or Entertaining. At The Heart Of The Home Sits A Sleek Modern Kitchen, Boasting Quartz Countertops, Stylish Cabinetry, And A Functional Layout That Flows Effortlessly Into The Dining And Living Spaces.Upstairs, You'll Find 4 Generously Sized Bedrooms With Ample Closet Space, Offering Comfort And Privacy For Every Family Member. The Primary Suite Is A True Retreat With A Walk-In Closet And Spa-Inspired Ensuite.The Professionally Finished Basement With A Separate Entrance Expands The Home's Living Space, Featuring A 3+Den Bedroom Layout. With Large Windows, Double Door Mirror Closets In Every Bedroom, Beautiful New Flooring, Tiles, Pot Lights Throughout, A Modern Kitchen With Granite Countertops & Backsplash, And A Stylish 3-Piece Bath With Walk-In Glass Shower Doors This Basement Is Perfect As An In-Law Suite Or For Exceptional income Potential.Nestled On A Quiet Street In A Family-Friendly Neighborhood, This Home Offers Easy Access To Schools, Parks, Shopping, And Major highWays Making It The Perfect Blend Of Luxury. (id:24801)
Property Details
| MLS® Number | E12443749 |
| Property Type | Single Family |
| Community Name | Eastdale |
| Equipment Type | Water Heater |
| Features | In-law Suite |
| Parking Space Total | 4 |
| Rental Equipment Type | Water Heater |
Building
| Bathroom Total | 5 |
| Bedrooms Above Ground | 4 |
| Bedrooms Below Ground | 3 |
| Bedrooms Total | 7 |
| Amenities | Fireplace(s) |
| Basement Features | Separate Entrance |
| Basement Type | N/a |
| Construction Style Attachment | Detached |
| Exterior Finish | Brick |
| Fireplace Present | Yes |
| Foundation Type | Unknown |
| Half Bath Total | 1 |
| Heating Fuel | Natural Gas |
| Heating Type | Forced Air |
| Stories Total | 2 |
| Size Interior | 3,000 - 3,500 Ft2 |
| Type | House |
| Utility Water | Municipal Water |
Parking
| Garage |
Land
| Acreage | No |
| Sewer | Sanitary Sewer |
| Size Depth | 106 Ft ,7 In |
| Size Frontage | 39 Ft ,4 In |
| Size Irregular | 39.4 X 106.6 Ft |
| Size Total Text | 39.4 X 106.6 Ft|under 1/2 Acre |
Rooms
| Level | Type | Length | Width | Dimensions |
|---|---|---|---|---|
| Second Level | Primary Bedroom | 5.79 m | 4.17 m | 5.79 m x 4.17 m |
| Second Level | Bedroom 2 | 3.66 m | 4.17 m | 3.66 m x 4.17 m |
| Second Level | Bedroom 3 | 3.66 m | 4.01 m | 3.66 m x 4.01 m |
| Second Level | Bedroom 4 | 3.61 m | 3.81 m | 3.61 m x 3.81 m |
| Main Level | Living Room | 3.71 m | 4.88 m | 3.71 m x 4.88 m |
| Main Level | Dining Room | 5.03 m | 3.35 m | 5.03 m x 3.35 m |
| Main Level | Kitchen | 2.59 m | 4.93 m | 2.59 m x 4.93 m |
| Main Level | Family Room | 3.96 m | 4.17 m | 3.96 m x 4.17 m |
https://www.realtor.ca/real-estate/28949673/1217-shankel-road-oshawa-eastdale-eastdale
Contact Us
Contact us for more information
Jennifer Huntley
Salesperson
(866) 530-7377
8 Sampson Mews Suite 201 The Shops At Don Mills
Toronto, Ontario M3C 0H5
(416) 443-0300
(416) 443-8619


