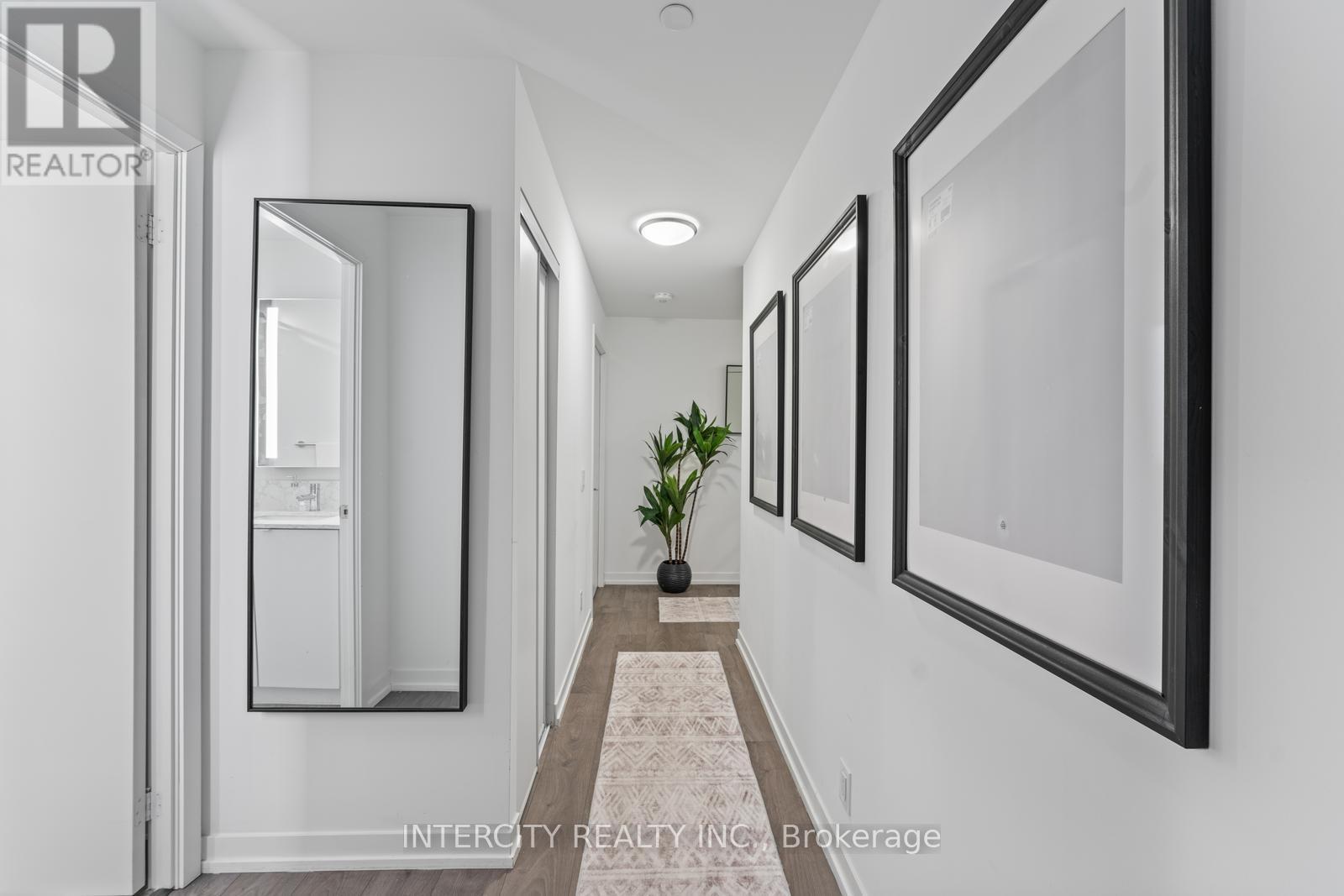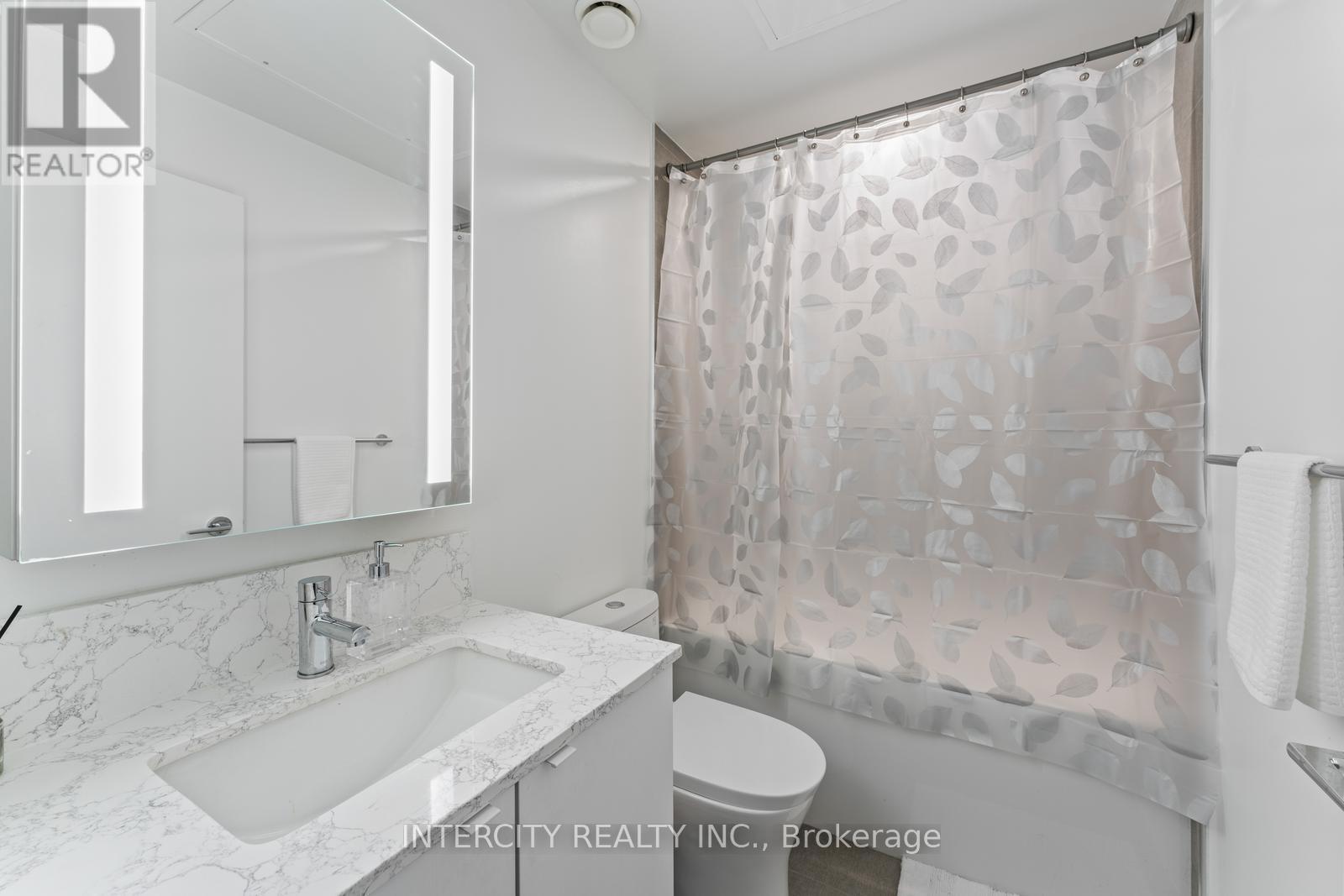1217 - 270 Dufferin Street Toronto, Ontario M6K 0H8
1 Bedroom
1 Bathroom
600 - 699 ft2
Central Air Conditioning
Forced Air
$549,900Maintenance, Common Area Maintenance
$525.09 Monthly
Maintenance, Common Area Maintenance
$525.09 MonthlyFantastic Opportunity Great Deal. Modern Luxury at XO Condominium 1 Bedroom Corner Unit with Large Rap Around Balcony. Open- Concept Design with Modern Finishes. Prime Location King & Dufferin Unobstructed South View of CN Tower. Upgraded Built-In & Stainless-Steel Appliances. An Impressive High Ceiling Creates a Spacious Atmosphere. Floor To Ceiling Window, Lots of Sunlight. Close To All Amenities. (id:24801)
Property Details
| MLS® Number | W11908840 |
| Property Type | Single Family |
| Community Name | South Parkdale |
| Amenities Near By | Park, Public Transit, Schools |
| Community Features | Pet Restrictions, School Bus |
| Features | Balcony, In Suite Laundry |
Building
| Bathroom Total | 1 |
| Bedrooms Above Ground | 1 |
| Bedrooms Total | 1 |
| Amenities | Security/concierge, Recreation Centre, Party Room, Visitor Parking, Storage - Locker |
| Appliances | Dishwasher, Dryer, Microwave, Refrigerator, Stove, Washer, Window Coverings |
| Cooling Type | Central Air Conditioning |
| Exterior Finish | Brick |
| Flooring Type | Laminate |
| Heating Fuel | Natural Gas |
| Heating Type | Forced Air |
| Size Interior | 600 - 699 Ft2 |
| Type | Apartment |
Land
| Acreage | No |
| Land Amenities | Park, Public Transit, Schools |
Rooms
| Level | Type | Length | Width | Dimensions |
|---|---|---|---|---|
| Flat | Living Room | 5.27 m | 4.4 m | 5.27 m x 4.4 m |
| Flat | Dining Room | 5.27 m | 4.4 m | 5.27 m x 4.4 m |
| Flat | Kitchen | 5.24 m | 4.4 m | 5.24 m x 4.4 m |
| Flat | Primary Bedroom | 3.3 m | 3.12 m | 3.3 m x 3.12 m |
Contact Us
Contact us for more information
Nat Mastroianni
Salesperson
www.themasterteam.ca
Intercity Realty Inc.
3600 Langstaff Rd., Ste14
Vaughan, Ontario L4L 9E7
3600 Langstaff Rd., Ste14
Vaughan, Ontario L4L 9E7
(416) 798-7070
(905) 851-8794





















