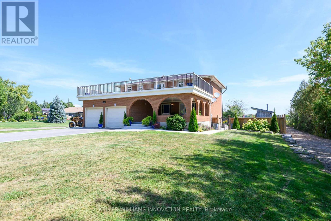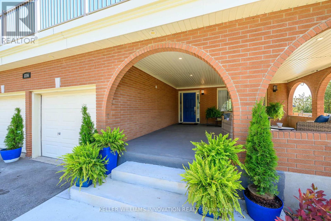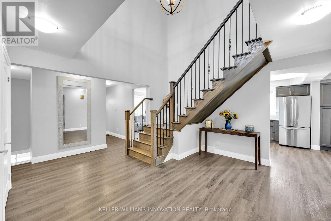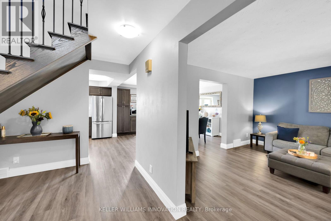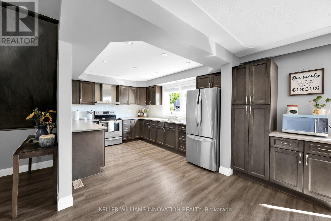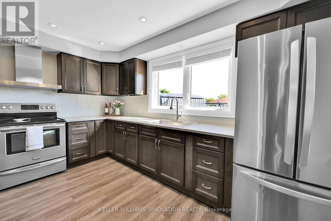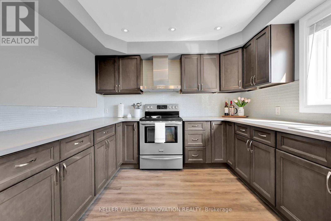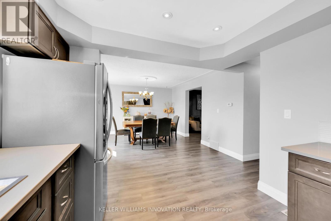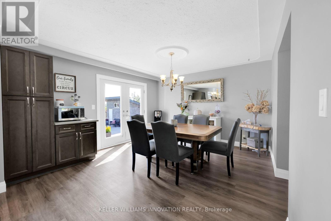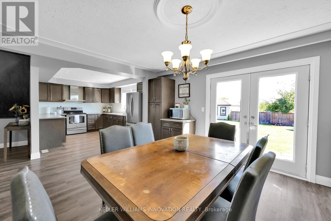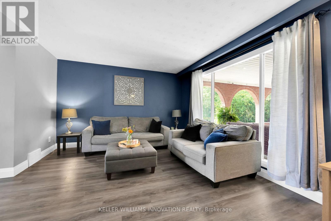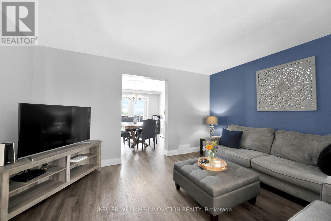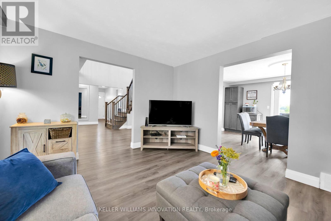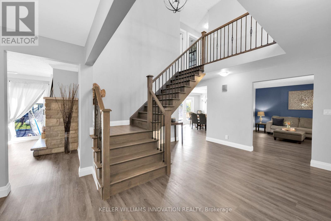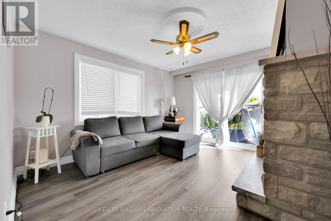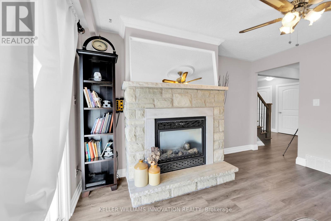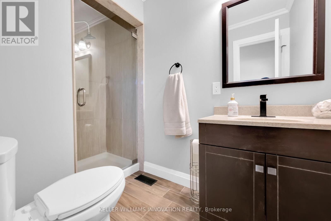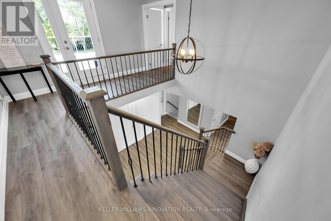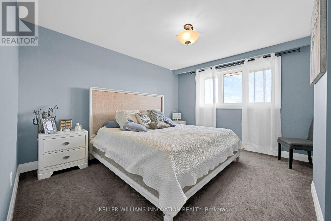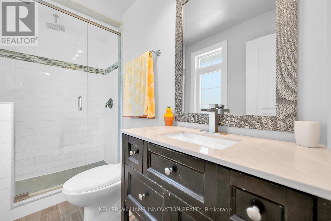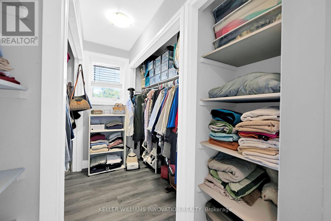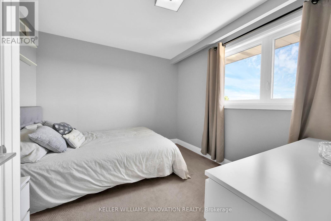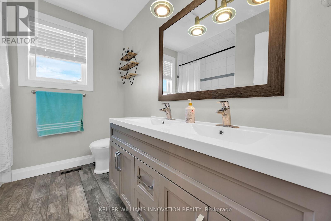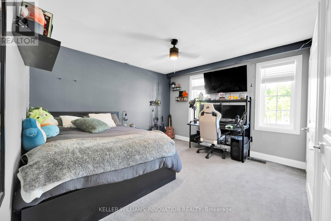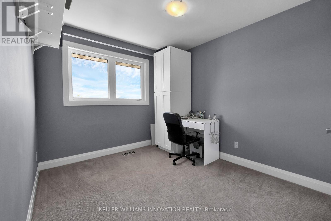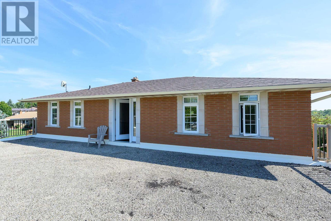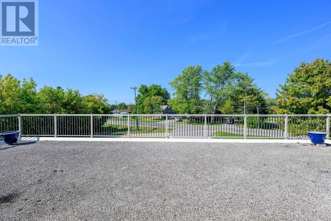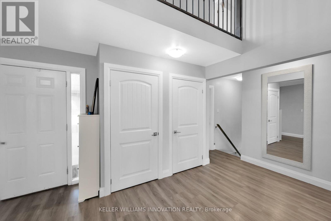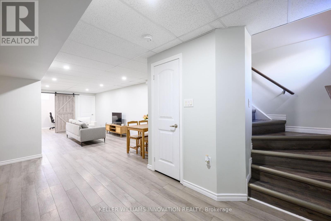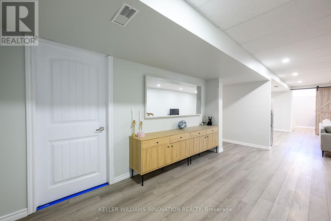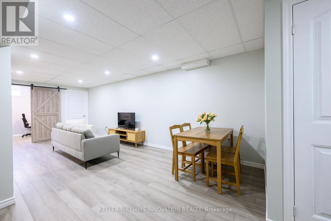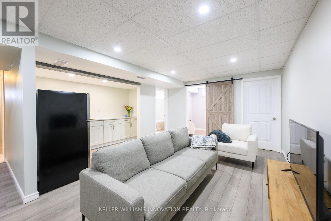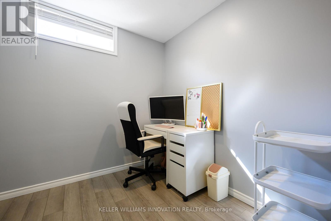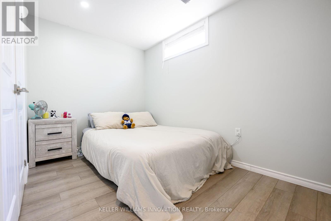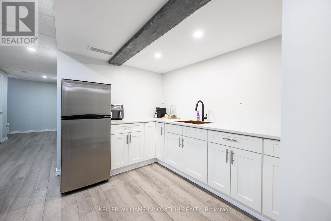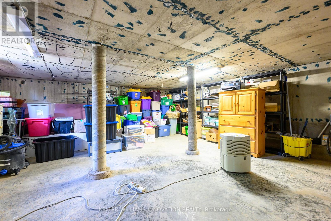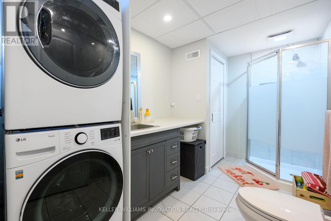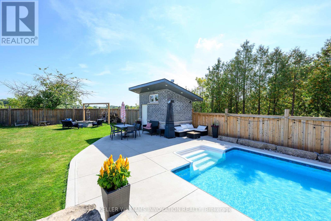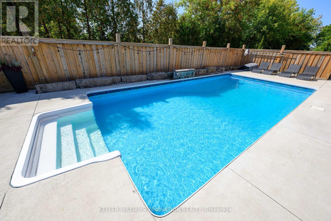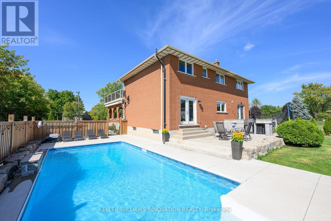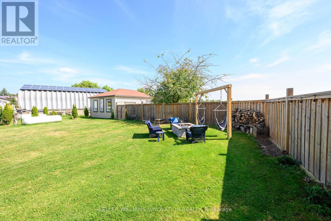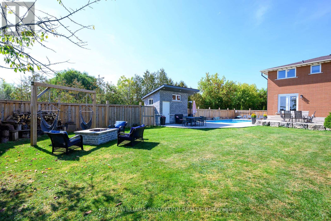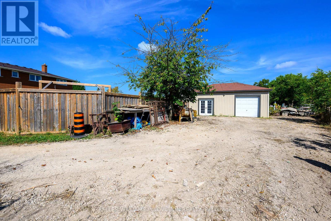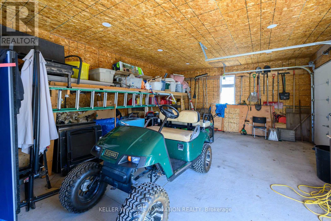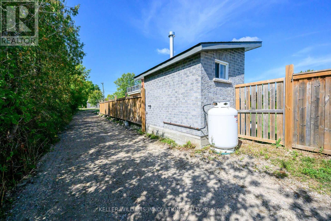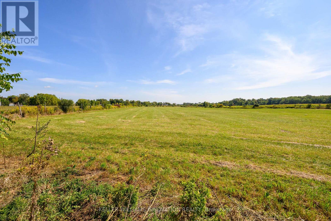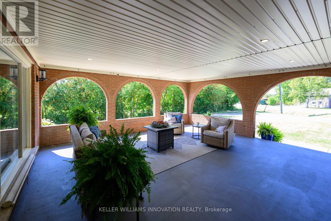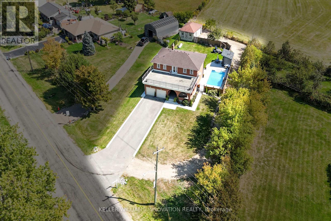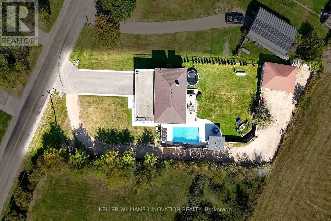1216 Sheffield Road Hamilton, Ontario L0R 1Z0
$1,325,000
Stunning in Sheffield Country Retreat with Pool, In-Law Suite & Workshop. Welcome to your dream country retreat in the heart of Sheffield! This updated 4+1 bedroom, 4-bath home offers the perfect blend of space, style, and versatility-complete with a separate in-law apartment, Heated saltwater pool, and private workshop with hydro. Enter through a covered porch into a bright 2-storey foyer. The main level features a modern eat-in kitchen with quartz counter tops and a walkout to the patio and views of fields, a spacious living room, and a cozy den with gas fireplace, plus inside access to the garage. Upstairs, the primary suite includes a walk-in closet and ensuite. Three more bedrooms and an updated 4-piece bath provide room for family. Best of all - a 800 sq ft rooftop patio for unforgettable gatherings. The finished lower level offers a self-contained in-law suite with its own walkout, kitchen, bedroom + office, bathroom, and laundry. A custom Cantina/Wine Room adds a unique bonus. Enjoy your fenced backyard oasis with a heated saltwater pool (2020), pool shed with water and hydro, and green space. New pump for 100ft well. The detached workshop with hydro and private laneway is perfect for hobbies, storage, or a home business. All this just 13 minutes to Cambridge and 25 minutes to Hamilton, combining country calm with city convenience. With its in-law suite, rooftop patio, pool, and workshop, this Sheffield property is more than a home - its a lifestyle! (id:24801)
Property Details
| MLS® Number | X12408646 |
| Property Type | Single Family |
| Community Name | Rural Flamborough |
| Features | Flat Site, In-law Suite |
| Parking Space Total | 10 |
| Pool Features | Salt Water Pool |
| Pool Type | Inground Pool |
| Structure | Shed, Workshop |
Building
| Bathroom Total | 4 |
| Bedrooms Above Ground | 4 |
| Bedrooms Below Ground | 1 |
| Bedrooms Total | 5 |
| Amenities | Fireplace(s) |
| Appliances | Garage Door Opener Remote(s), Water Heater, Water Purifier, Window Coverings, Refrigerator |
| Basement Development | Finished |
| Basement Type | Full (finished) |
| Construction Style Attachment | Detached |
| Cooling Type | Central Air Conditioning |
| Exterior Finish | Brick |
| Fireplace Present | Yes |
| Fireplace Total | 1 |
| Foundation Type | Poured Concrete |
| Heating Fuel | Propane |
| Heating Type | Forced Air |
| Stories Total | 2 |
| Size Interior | 2,000 - 2,500 Ft2 |
| Type | House |
Parking
| Attached Garage | |
| Garage |
Land
| Acreage | No |
| Sewer | Septic System |
| Size Depth | 235 Ft ,8 In |
| Size Frontage | 100 Ft |
| Size Irregular | 100 X 235.7 Ft |
| Size Total Text | 100 X 235.7 Ft |
| Zoning Description | S1 |
Rooms
| Level | Type | Length | Width | Dimensions |
|---|---|---|---|---|
| Second Level | Bedroom | 3.99 m | 3.71 m | 3.99 m x 3.71 m |
| Second Level | Bathroom | 2.64 m | 1.47 m | 2.64 m x 1.47 m |
| Second Level | Bedroom | 3.25 m | 3.07 m | 3.25 m x 3.07 m |
| Second Level | Bathroom | 2.49 m | 1.45 m | 2.49 m x 1.45 m |
| Second Level | Bedroom | 3.89 m | 2.72 m | 3.89 m x 2.72 m |
| Second Level | Bedroom | 3.84 m | 3.66 m | 3.84 m x 3.66 m |
| Basement | Kitchen | 7.09 m | 4.27 m | 7.09 m x 4.27 m |
| Basement | Bedroom | 3.58 m | 2.51 m | 3.58 m x 2.51 m |
| Basement | Bathroom | 3.56 m | 1.93 m | 3.56 m x 1.93 m |
| Basement | Office | 2.67 m | 2.34 m | 2.67 m x 2.34 m |
| Basement | Other | 6.22 m | 3.1 m | 6.22 m x 3.1 m |
| Main Level | Living Room | 3.84 m | 4.29 m | 3.84 m x 4.29 m |
| Main Level | Dining Room | 3.89 m | 4.29 m | 3.89 m x 4.29 m |
| Main Level | Kitchen | 3.1 m | 3.23 m | 3.1 m x 3.23 m |
| Main Level | Family Room | 3.99 m | 3.71 m | 3.99 m x 3.71 m |
| Main Level | Bathroom | 2.79 m | 1.78 m | 2.79 m x 1.78 m |
| Main Level | Foyer | 4.01 m | 3.1 m | 4.01 m x 3.1 m |
https://www.realtor.ca/real-estate/28874113/1216-sheffield-road-hamilton-rural-flamborough
Contact Us
Contact us for more information
Jarod Brandon
Salesperson
640 Riverbend Dr Unit B
Kitchener, Ontario N2K 3S2
(519) 570-4447
www.kwinnovationrealty.com/



