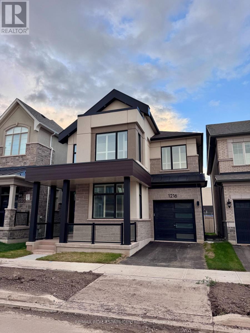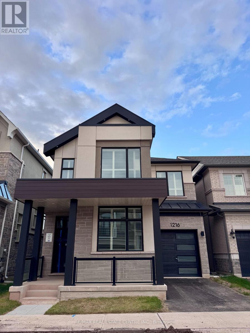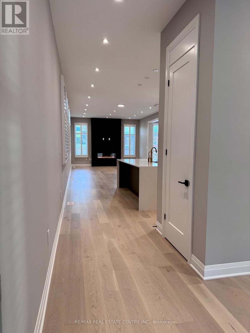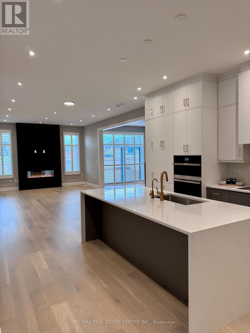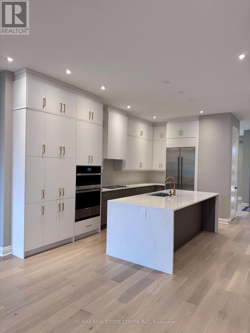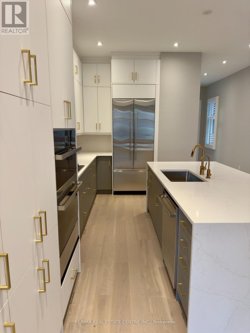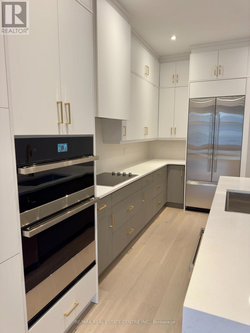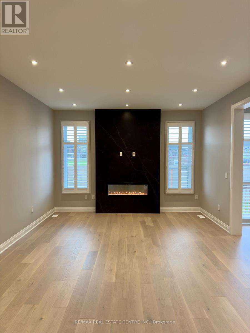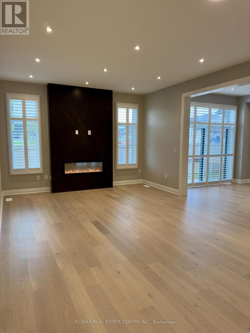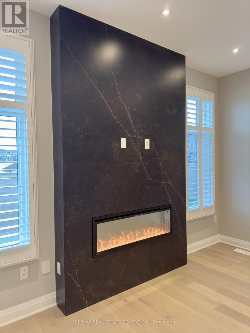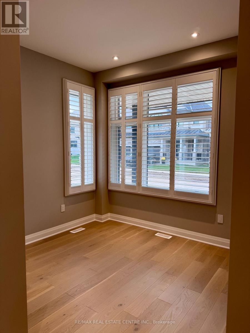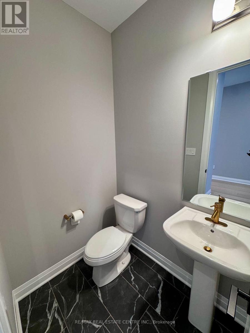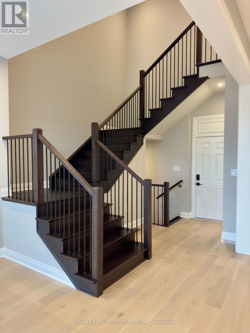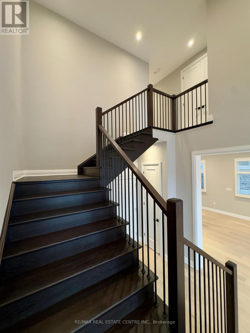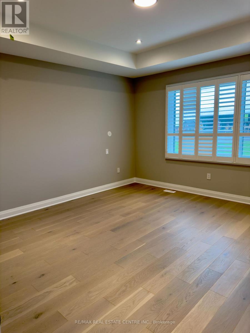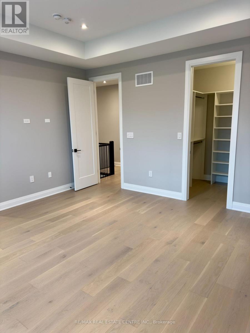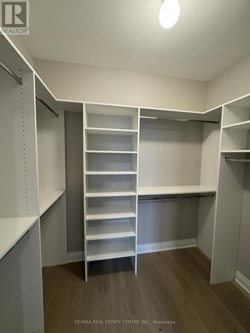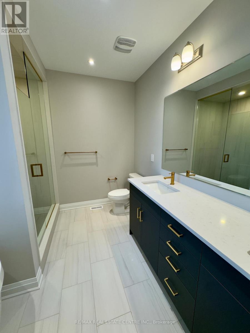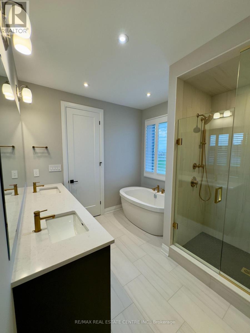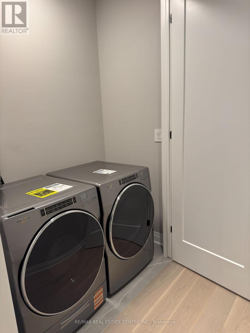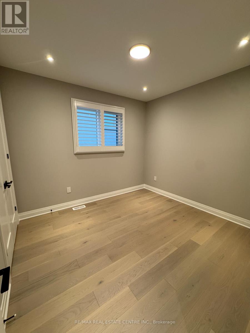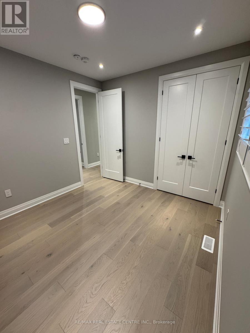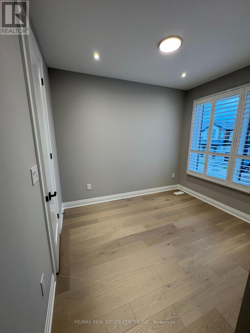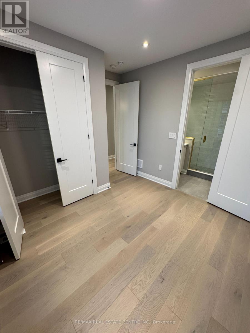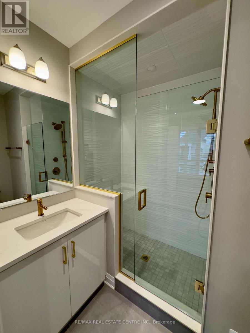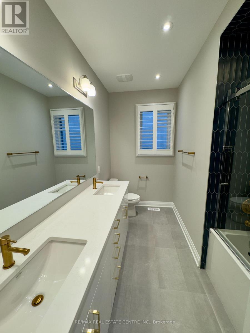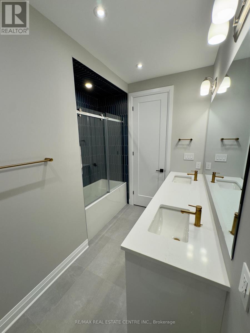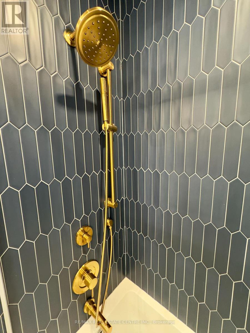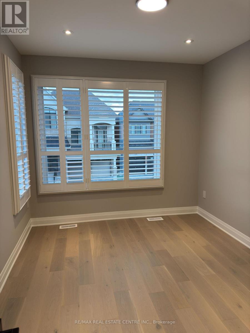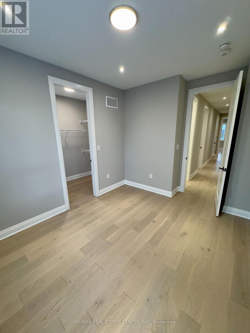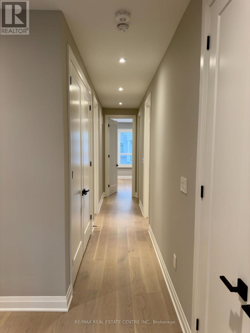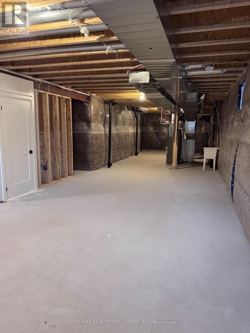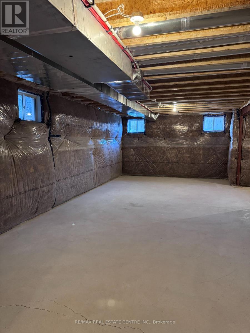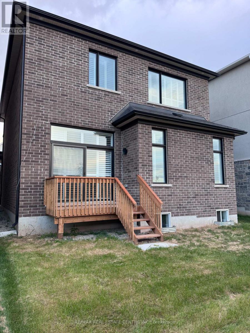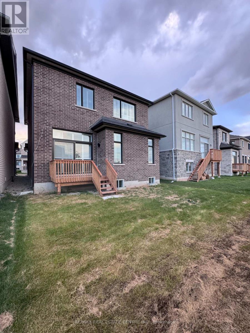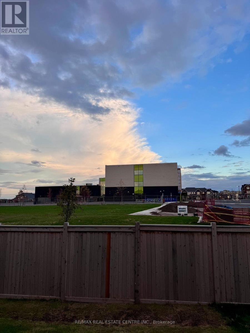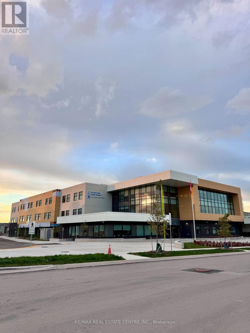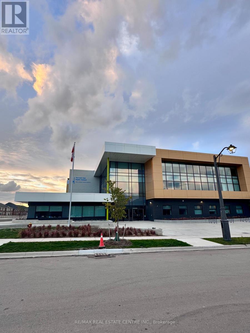1216 Onyx Trail Oakville, Ontario L6H 7G1
$7,000 Monthly
Welcome to 1216 Onyx Trail, a brand-new, never-lived-in luxury detached home in Oakville's sought-after Upper Joshua Meadows community. Built in 2025, this stunning residence features over 2,650 sq.ft of elegant living space, combining comfort, efficiency, and modern design. Enjoy hardwood flooring throughout, California shutters, and abundant natural light. The chef-inspired kitchen boasts quartz countertops, a large marble centre island, and stainless steel high-end appliances-perfect for entertaining or family meals.The primary bedroom offers a spa-like 4-piece ensuite with luxury finishes, complemented by three additional spacious bedrooms and a convenient second-floor laundry room. Featuring a geo-thermal heating system (no gas), this home ensures eco-friendly and cost-efficient living. A large basement provides ample space for storage or recreation. Located just a 2-minute walk from the brand-new Harvest Oak Public School, and minutes to Walmart, Costco, Home Depot, Canadian Tire, and many other shops and amenities. Quick access to QEW and Hwy 403 makes commuting effortless. (id:24801)
Property Details
| MLS® Number | W12499434 |
| Property Type | Single Family |
| Community Name | 1010 - JM Joshua Meadows |
| Amenities Near By | Public Transit, Schools |
| Features | Carpet Free |
| Parking Space Total | 2 |
| View Type | View |
Building
| Bathroom Total | 10 |
| Bedrooms Above Ground | 4 |
| Bedrooms Total | 4 |
| Age | New Building |
| Amenities | Fireplace(s) |
| Appliances | Garage Door Opener Remote(s), Oven - Built-in, Dishwasher, Dryer, Microwave, Oven, Stove, Washer, Refrigerator |
| Basement Development | Unfinished |
| Basement Type | N/a (unfinished) |
| Construction Style Attachment | Detached |
| Cooling Type | Central Air Conditioning |
| Exterior Finish | Brick |
| Fireplace Present | Yes |
| Fireplace Total | 1 |
| Foundation Type | Block |
| Half Bath Total | 1 |
| Heating Fuel | Geo Thermal |
| Heating Type | Forced Air |
| Stories Total | 2 |
| Size Interior | 2,500 - 3,000 Ft2 |
| Type | House |
| Utility Water | Municipal Water |
Parking
| Attached Garage | |
| Garage |
Land
| Acreage | No |
| Land Amenities | Public Transit, Schools |
| Sewer | Sanitary Sewer |
| Size Depth | 34 Ft ,2 In |
| Size Frontage | 89 Ft ,8 In |
| Size Irregular | 89.7 X 34.2 Ft |
| Size Total Text | 89.7 X 34.2 Ft |
Contact Us
Contact us for more information
Ismail Hweija
Salesperson
345 Steeles Ave East Suite B
Milton, Ontario L9T 3G6
(905) 878-7777


