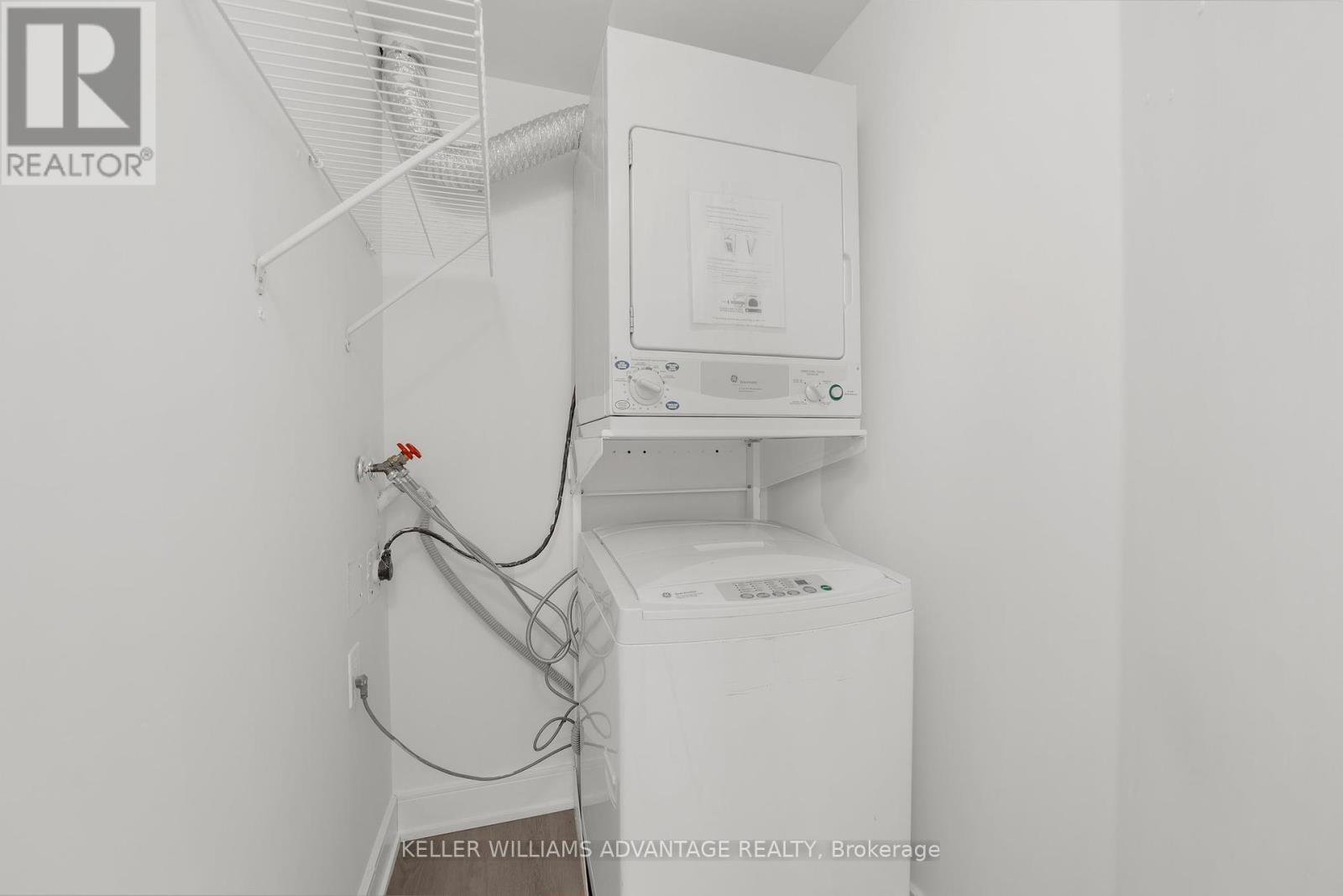1216 - 50 John Street Toronto, Ontario M5V 3T5
$4,300 Monthly
Posh and Vibrant. Renovated spacious north-east facing suite with new floors throughout, stainless steel appliances, kitchen cabinet doors and countertops awaits you. One Parking space is included in rent. At the Rosemont Residences owned by a corporation you can expect the opulence of a 5-star hotel with all the comforts of home. It has an on-site leasing office and property management office. Experience a luxury lifestyle designed meticulously to complement downtown Toronto living. Close to TTC public transits, the Path, Gardiner Expressway, trendy restaurants, cafes, bars and pubs and tranquil Harbourfront. Enjoy a family friendly neighbourhood, nightlife and amenities in the heart of the Entertainment District. Pets (25 lbs and under) are allowed. Floor Plan attached. Primary room image is virtually staged. **** EXTRAS **** Utility costs only $100 (flat rate) per month and a parking space is included. 24 hour Concierge, Panoramic rooftop lounge with BBQ stations, Executive Business Centre, movie theatre, fitness centre, Virtual Reality Golf Simulator and more. (id:24801)
Property Details
| MLS® Number | C11924398 |
| Property Type | Single Family |
| Community Name | Waterfront Communities C1 |
| Amenities Near By | Hospital, Marina, Park, Public Transit, Schools |
| Community Features | Pet Restrictions |
| Features | Balcony, Carpet Free |
| Parking Space Total | 1 |
| View Type | City View |
Building
| Bathroom Total | 2 |
| Bedrooms Above Ground | 2 |
| Bedrooms Total | 2 |
| Amenities | Security/concierge, Recreation Centre, Exercise Centre, Party Room |
| Architectural Style | Multi-level |
| Cooling Type | Central Air Conditioning |
| Exterior Finish | Concrete |
| Flooring Type | Hardwood |
| Heating Fuel | Natural Gas |
| Heating Type | Forced Air |
| Size Interior | 1,200 - 1,399 Ft2 |
| Type | Apartment |
Parking
| Underground |
Land
| Acreage | No |
| Land Amenities | Hospital, Marina, Park, Public Transit, Schools |
Rooms
| Level | Type | Length | Width | Dimensions |
|---|
Contact Us
Contact us for more information
Nat Smilis
Salesperson
www.natsmilis.ca/
1238 Queen St East Unit B
Toronto, Ontario M4L 1C3
(416) 465-4545
(416) 465-4533











































