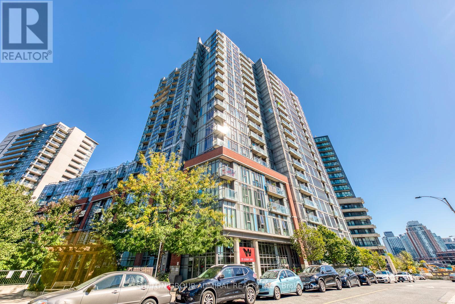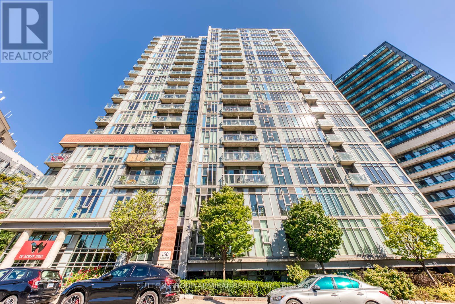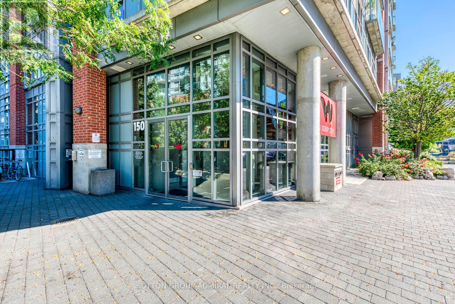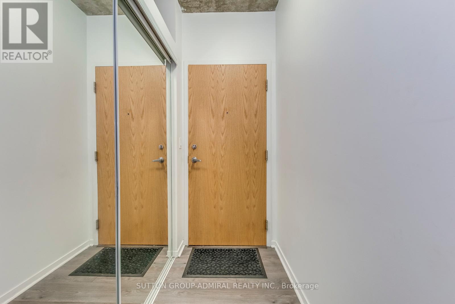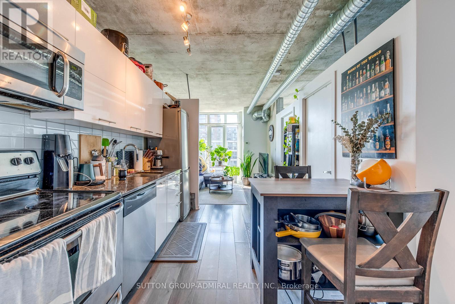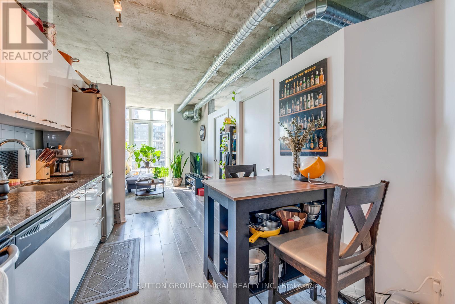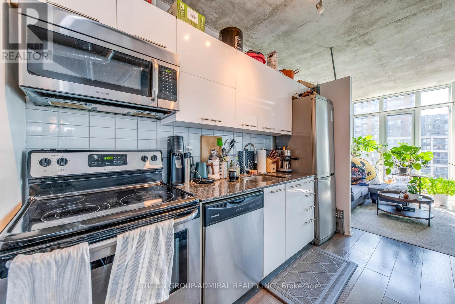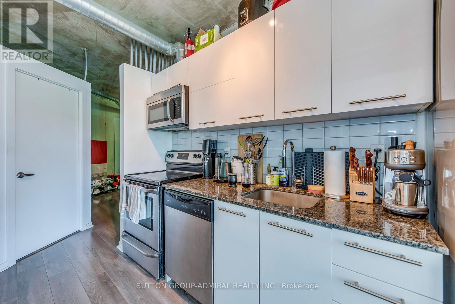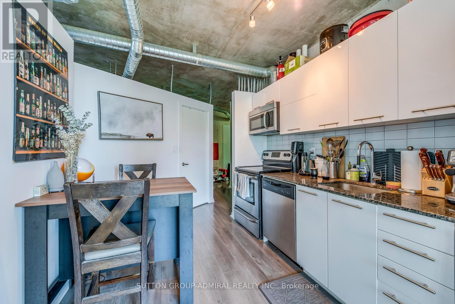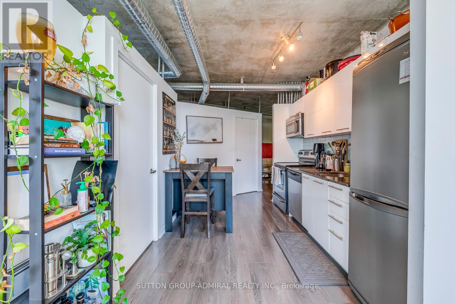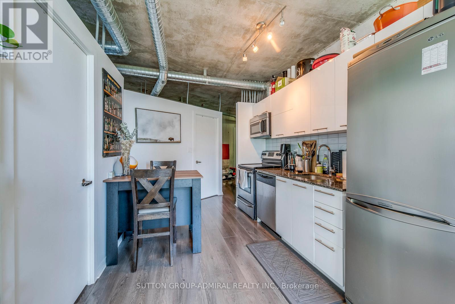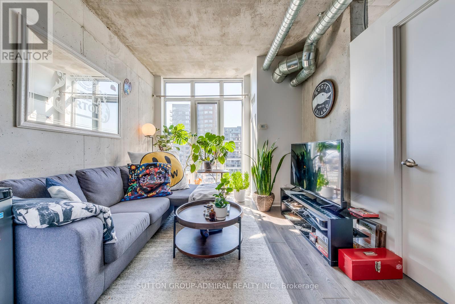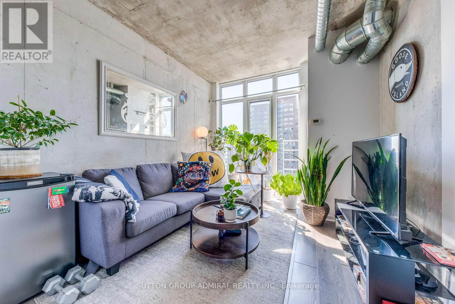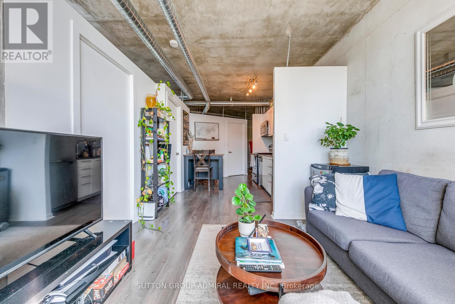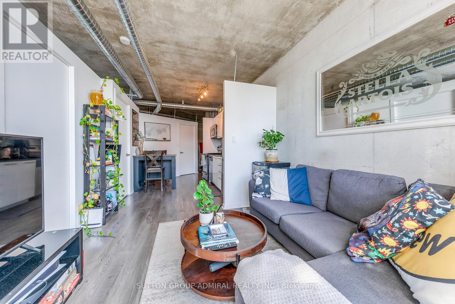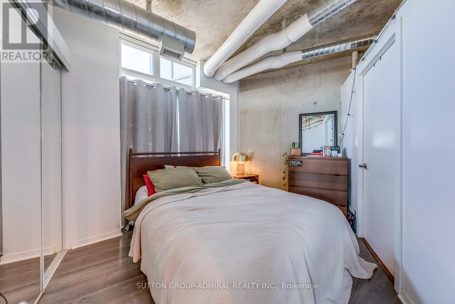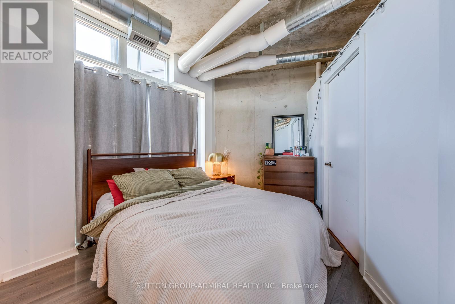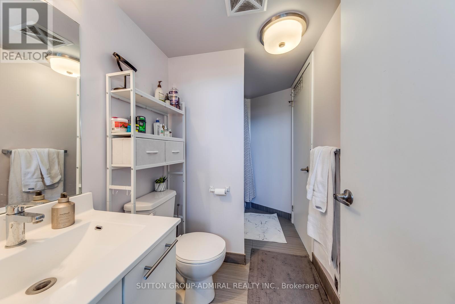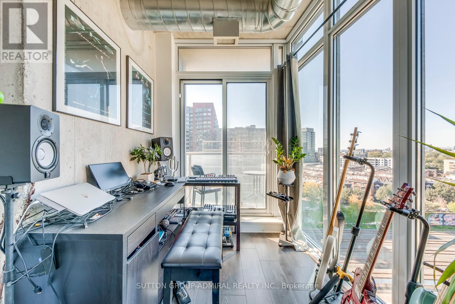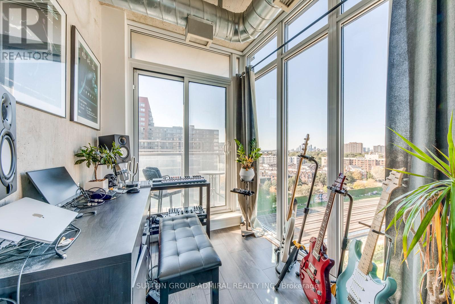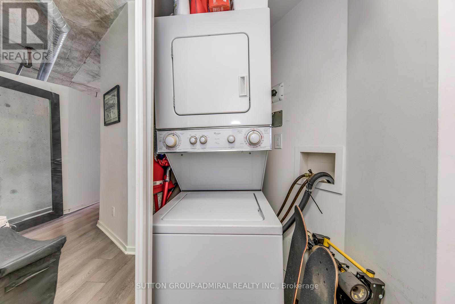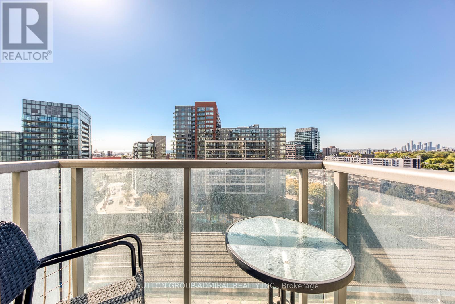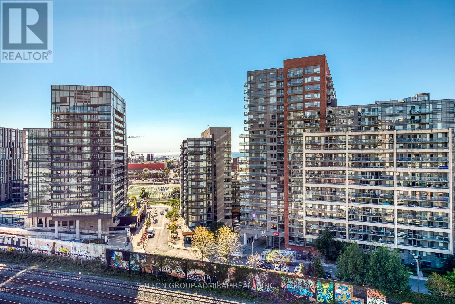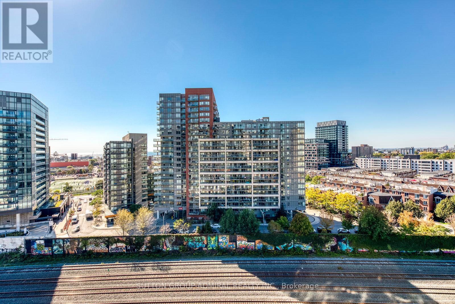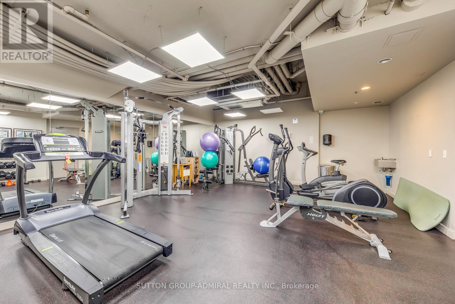1216 - 150 Sudbury Street Toronto, Ontario M6J 3S8
$529,000Maintenance, Heat, Common Area Maintenance, Insurance, Water
$490 Monthly
Maintenance, Heat, Common Area Maintenance, Insurance, Water
$490 MonthlyIndustrial-chic Westside Gallery Lofts, Modern Loft Style Living set-in the energetic fabric of Queen West!This Modernistic Urban 2 bedroom Suite with 9ft Ceilings & Parking offers stylish Open Concept Living with Bright South Facing Windows.Nine foot ceilings, floor-to-ceiling windows, Exposed ductwork, Wide-Board style Laminate flooring and a mixture of concrete and drywalled finishes create a Loft Character and Vibe. The Eat-in Kitchen features: Cabinets with Smooth Simple lines with Modern Handles, Granite Countertops & Stainless-Steel Appliances, it flows uninterruptedly into the Living areas, perfect for relaxing at Home or Entertaining. Enjoy the City and Lake Views. The Primary Bedroom includes a Large Double Closet & a 4-pc Ensuite Bath. The 2nd Bedroom / Den features a Large Windows, a Walk-out to the Balcony, a Closet and Laminate Flooring. Building Amenities include: an Exercise Room, Party Room, Guest Suites & Visitor Parking. There are plans to expand the gym/fitness centre into the current pool area. Set in one of Toronto's most Vibrant neighbourhoods, enjoy Queen West's top Restaurants, Bars, Cafes, Boutique Shopping and Galleries. Steps to seminal hotspots like The Drake Hotel, Gladstone House, the Ossington Strip, and Trinity Bellwoods Park. Nearby: 24-hour TTC service, GO Station at the Exhibition a short walk away, and easy access to King West, Liberty Village, Parkdale, and the Gardiner Expressway. FLOOR PLAN in attachments. VIRTUAL TOUR - in Link (id:24801)
Property Details
| MLS® Number | C12444511 |
| Property Type | Single Family |
| Community Name | Little Portugal |
| Amenities Near By | Park, Public Transit |
| Community Features | Pet Restrictions |
| Features | Balcony, Carpet Free |
| Parking Space Total | 1 |
| View Type | City View, View Of Water |
Building
| Bathroom Total | 1 |
| Bedrooms Above Ground | 2 |
| Bedrooms Total | 2 |
| Appliances | Dishwasher, Dryer, Microwave, Stove, Washer, Refrigerator |
| Architectural Style | Loft |
| Cooling Type | Central Air Conditioning |
| Exterior Finish | Brick, Steel |
| Heating Fuel | Natural Gas |
| Heating Type | Forced Air |
| Size Interior | 600 - 699 Ft2 |
| Type | Apartment |
Parking
| Underground | |
| Garage |
Land
| Acreage | No |
| Land Amenities | Park, Public Transit |
Rooms
| Level | Type | Length | Width | Dimensions |
|---|---|---|---|---|
| Flat | Living Room | 3.55 m | 3.05 m | 3.55 m x 3.05 m |
| Flat | Dining Room | Measurements not available | ||
| Flat | Kitchen | 3.75 m | 2.67 m | 3.75 m x 2.67 m |
| Flat | Primary Bedroom | 3.6 m | 2.74 m | 3.6 m x 2.74 m |
| Flat | Bedroom 2 | 2.97 m | 2.24 m | 2.97 m x 2.24 m |
Contact Us
Contact us for more information
Adam Wolman
Salesperson
www.adamwolman.com/
1206 Centre Street
Thornhill, Ontario L4J 3M9
(416) 739-7200
(416) 739-9367
www.suttongroupadmiral.com/


