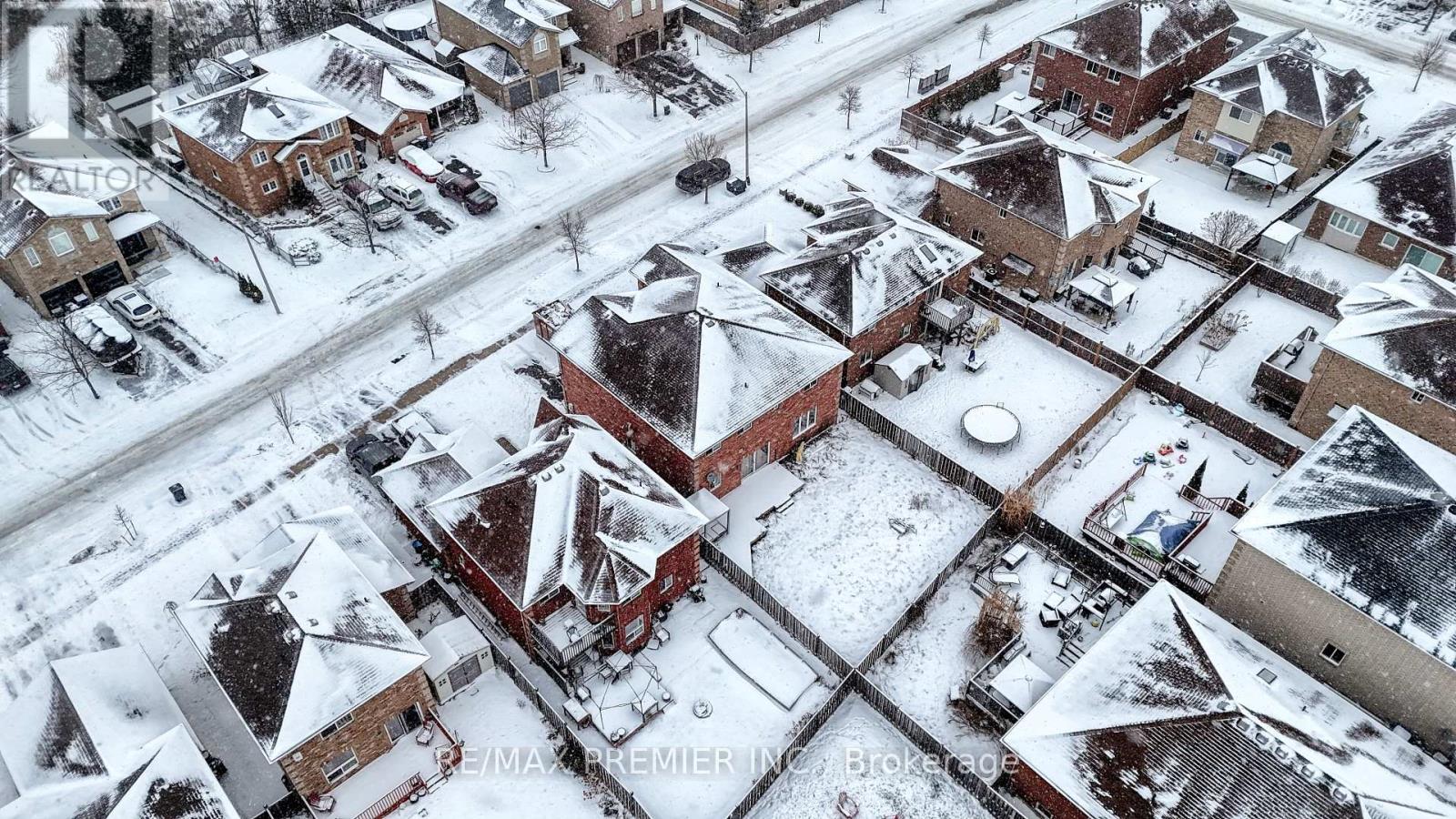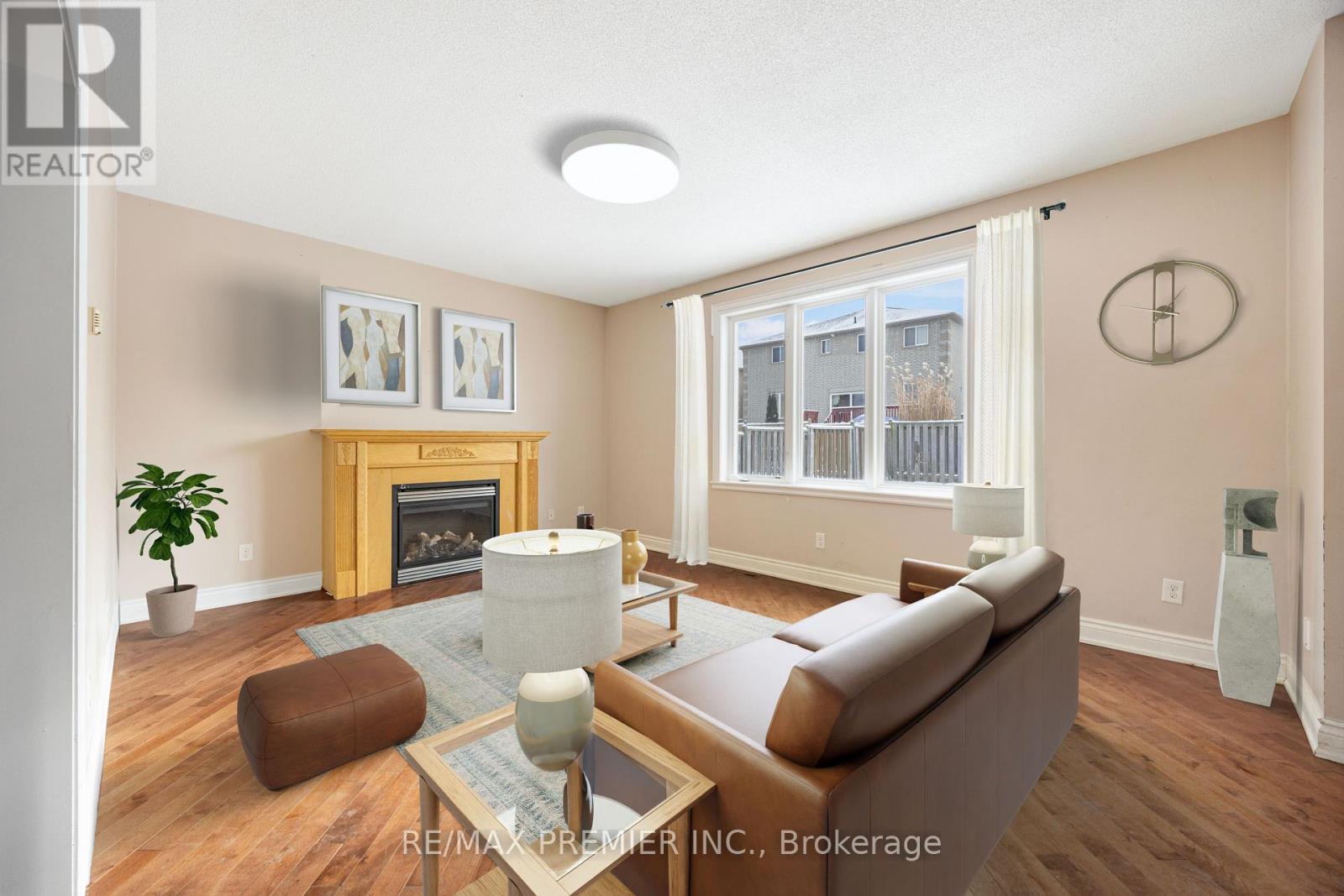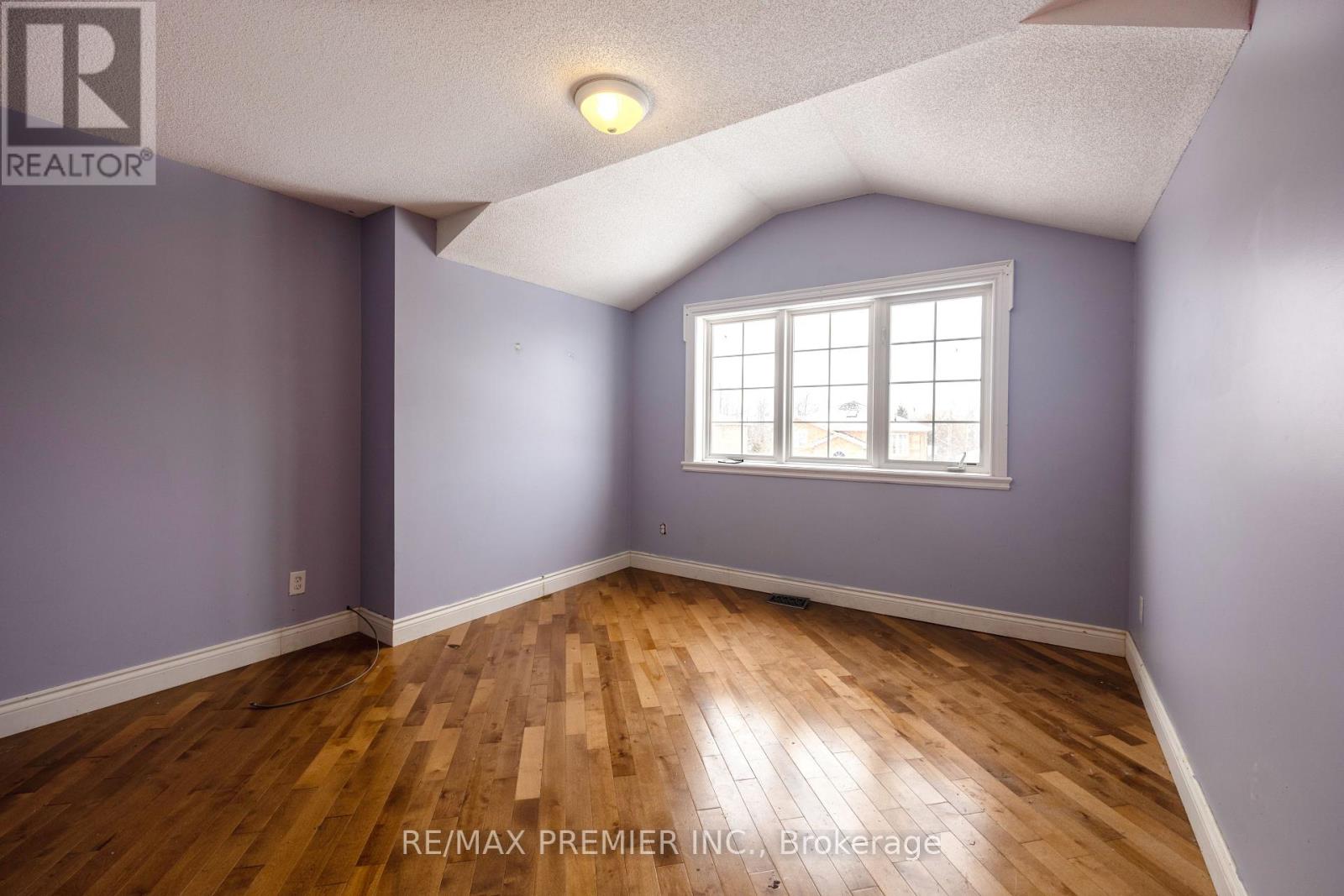1215 Lowrie Street Innisfil, Ontario L9S 0E5
$2,950 Monthly
Charming 4 Bedroom Home in a Great Family Neighbourhood. Almost 3000 square feet. Walk-in and see a huge Living Room area perfect for entertaining. Open concept Family Room combined with Breakfast Area and Kitchen. Breakfast Area with walk-out to Fully fenced backyard. Generous Sized Bedrooms each with an Ensuite or Semi-Ensuite Bathroom. Primary Bedroom Boasts a Large Walk-in Closet and 5pc Ensuite Bathroom. 2nd Bedroom has a 4pc Ensuite Bathroom and Walk-in Closet. Main Floor Laundry room with garage access. Home will be have all brand new appliances including fridge,stove,washing machine and dryer. Home will be touched up and move-in ready at occupancy. **** EXTRAS **** Home will be move-in ready for occupancy. Some photos are virtually staged. (id:24801)
Property Details
| MLS® Number | N11925278 |
| Property Type | Single Family |
| Community Name | Alcona |
| AmenitiesNearBy | Beach |
| Features | Wooded Area, In Suite Laundry |
| ParkingSpaceTotal | 6 |
Building
| BathroomTotal | 4 |
| BedroomsAboveGround | 4 |
| BedroomsTotal | 4 |
| Appliances | Dryer, Refrigerator, Stove, Washer |
| BasementDevelopment | Unfinished |
| BasementType | N/a (unfinished) |
| ConstructionStyleAttachment | Detached |
| CoolingType | Central Air Conditioning |
| ExteriorFinish | Brick |
| FlooringType | Tile, Hardwood |
| FoundationType | Poured Concrete |
| HalfBathTotal | 1 |
| HeatingFuel | Natural Gas |
| HeatingType | Forced Air |
| StoriesTotal | 2 |
| Type | House |
| UtilityWater | Municipal Water |
Parking
| Attached Garage |
Land
| Acreage | No |
| FenceType | Fenced Yard |
| LandAmenities | Beach |
| Sewer | Sanitary Sewer |
Rooms
| Level | Type | Length | Width | Dimensions |
|---|---|---|---|---|
| Second Level | Primary Bedroom | 8.06 m | 6.37 m | 8.06 m x 6.37 m |
| Second Level | Bedroom 2 | 4.91 m | 3.98 m | 4.91 m x 3.98 m |
| Second Level | Bedroom 3 | 4.45 m | 3.85 m | 4.45 m x 3.85 m |
| Second Level | Bedroom 4 | 3.93 m | 3.42 m | 3.93 m x 3.42 m |
| Main Level | Kitchen | 2.92 m | 2.52 m | 2.92 m x 2.52 m |
| Main Level | Eating Area | 3.55 m | 3 m | 3.55 m x 3 m |
| Main Level | Family Room | 5.19 m | 3.94 m | 5.19 m x 3.94 m |
| Main Level | Living Room | 7.88 m | 4.45 m | 7.88 m x 4.45 m |
https://www.realtor.ca/real-estate/27806021/1215-lowrie-street-innisfil-alcona-alcona
Interested?
Contact us for more information
Jason Saxe
Broker
9100 Jane St Bldg L #77
Vaughan, Ontario L4K 0A4

























