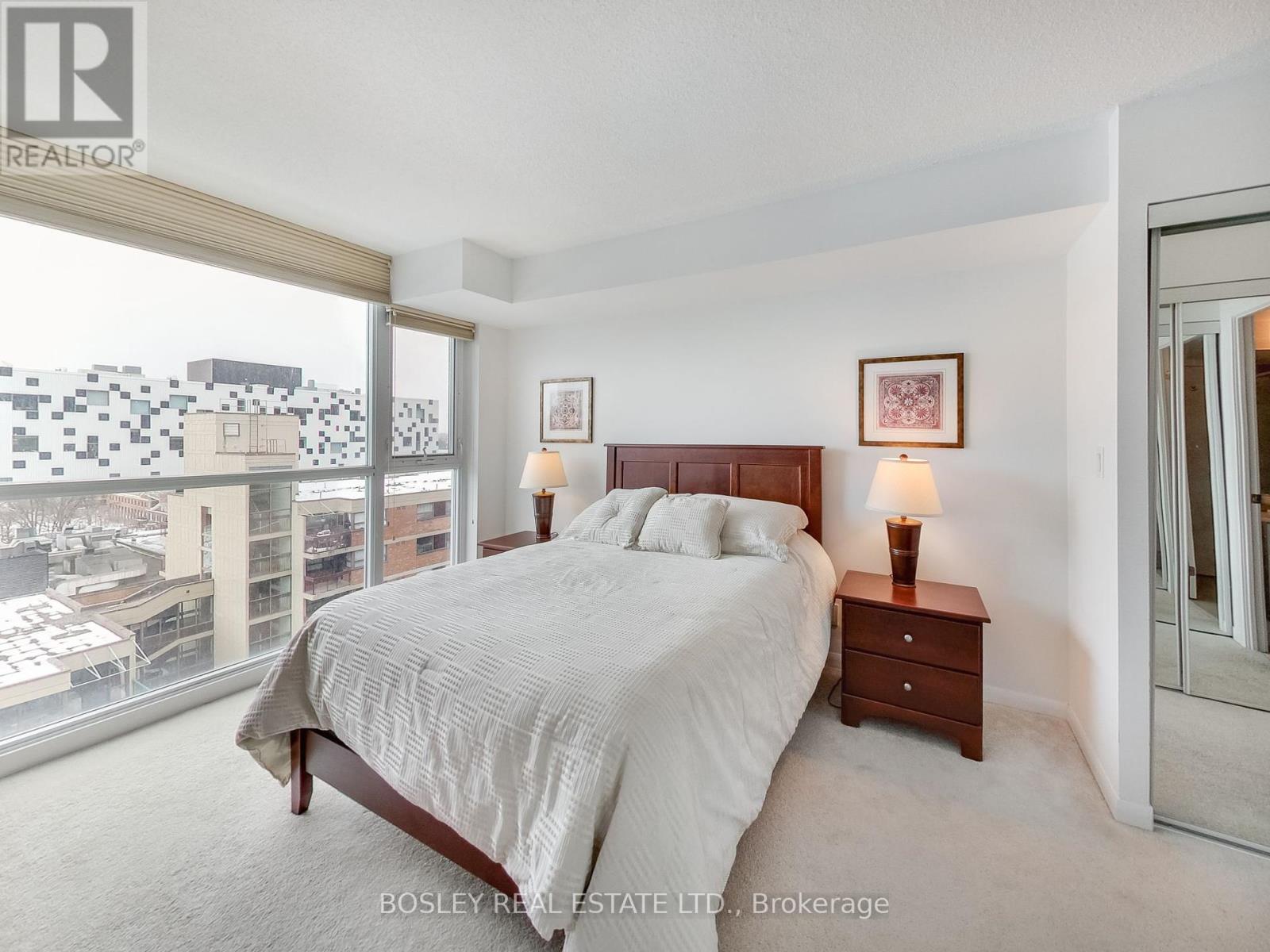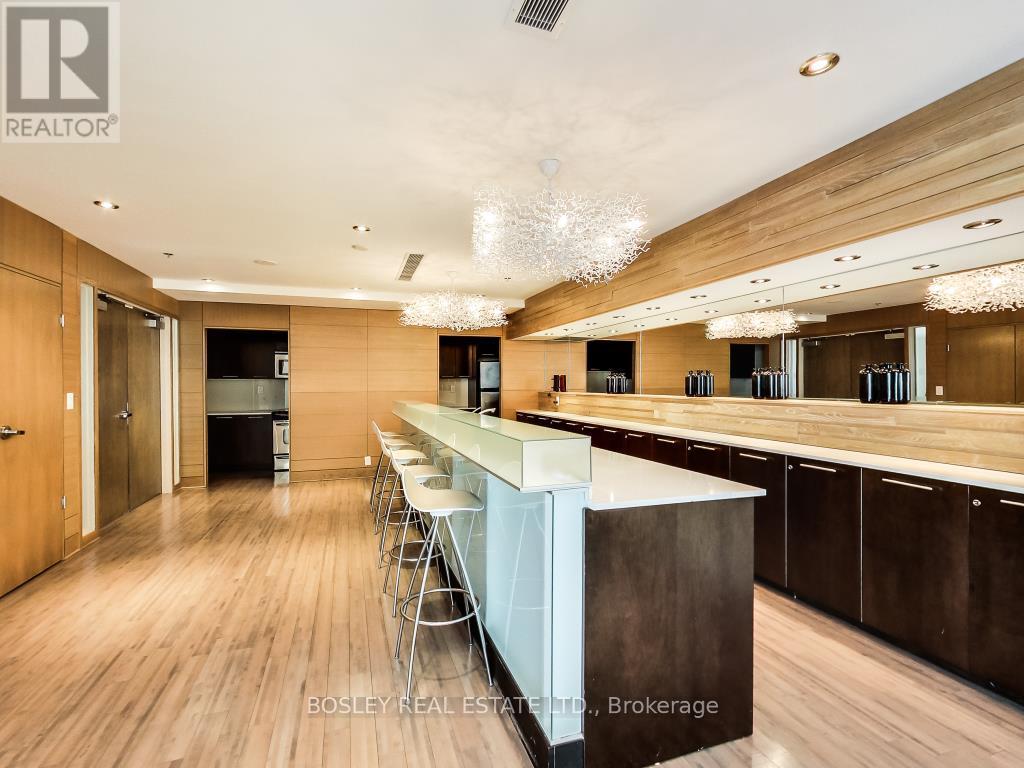1215 - 96 St Patrick Street Toronto, Ontario M5T 1V2
$2,600 Monthly
Gorgeous Clean And Bright Luxury One Bedroom + Den At 9T6 Condos! Perfect Floor Plan With 681 Sq. Ft. No Wasted Space. His & Hers Bedroom Closets, Large Living/Dining Room, Upgraded Kitchen With S/S Appliances. Upgraded Granite Counters, Rich Laminate Floors, 5Pc Washroom W/Soaker Tub & Separate Shower. Stacked Washer/Dryer. Floor To Ceiling Windows With Custom Blinds Throughout And Incredible Protected View Over Quiet Gardens and Terrace. Suite Is In Excellent Condition. Incredible Amenities. Gym,24Hr Concierge, 3rd Floor Terrace With Bbq's, Hot Tub, Party Room, Library, Guest Suite And Visitor Parking. Walkscore 100.! Walk To Eaton Centre, Toronto General, Mount Sinai, Sick Kids, Chinatown, Queen West And The Financial And Entertainment Districts. **** EXTRAS **** S/S Fridge, Stove, Dishwasher, Built-In Microwave And Large Stacked Washer/Dryer. Upgraded Granite Countertops & Laminate Wood Flooring And Custom Blinds. (id:24801)
Property Details
| MLS® Number | C11898212 |
| Property Type | Single Family |
| Community Name | Kensington-Chinatown |
| Amenities Near By | Hospital, Park |
| Community Features | Pets Not Allowed |
| View Type | View, City View |
Building
| Bathroom Total | 1 |
| Bedrooms Above Ground | 1 |
| Bedrooms Below Ground | 1 |
| Bedrooms Total | 2 |
| Amenities | Security/concierge, Exercise Centre |
| Appliances | Oven - Built-in |
| Cooling Type | Central Air Conditioning |
| Exterior Finish | Concrete |
| Fire Protection | Alarm System, Security Guard, Smoke Detectors |
| Flooring Type | Laminate, Carpeted |
| Heating Fuel | Natural Gas |
| Heating Type | Forced Air |
| Size Interior | 600 - 699 Ft2 |
| Type | Apartment |
Parking
| Underground |
Land
| Acreage | No |
| Land Amenities | Hospital, Park |
Rooms
| Level | Type | Length | Width | Dimensions |
|---|---|---|---|---|
| Flat | Living Room | 4.88 m | 3.23 m | 4.88 m x 3.23 m |
| Flat | Dining Room | 4.88 m | 3.23 m | 4.88 m x 3.23 m |
| Flat | Kitchen | 2.3 m | 2.2 m | 2.3 m x 2.2 m |
| Flat | Primary Bedroom | 3.68 m | 3.5 m | 3.68 m x 3.5 m |
| Flat | Den | 3.6 m | 2.4 m | 3.6 m x 2.4 m |
Contact Us
Contact us for more information
Warren Wickens
Salesperson
(416) 705-6235
warrenwickens.ca/
www.linkedin.com/in/warren-wickens-644b8074
103 Vanderhoof Avenue
Toronto, Ontario M4G 2H5
(416) 322-8000
(416) 322-8800






































