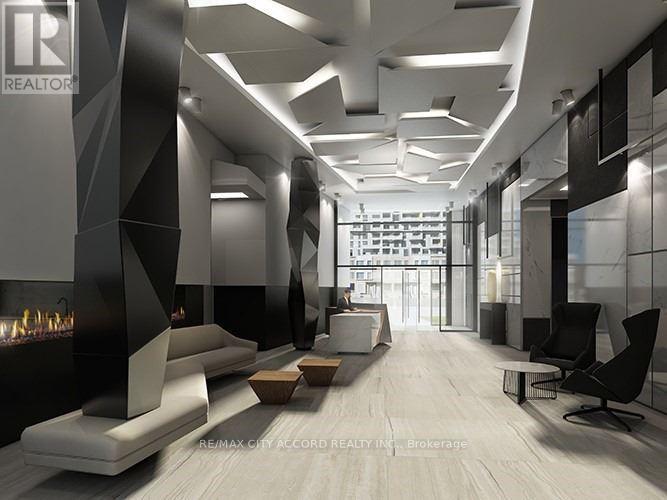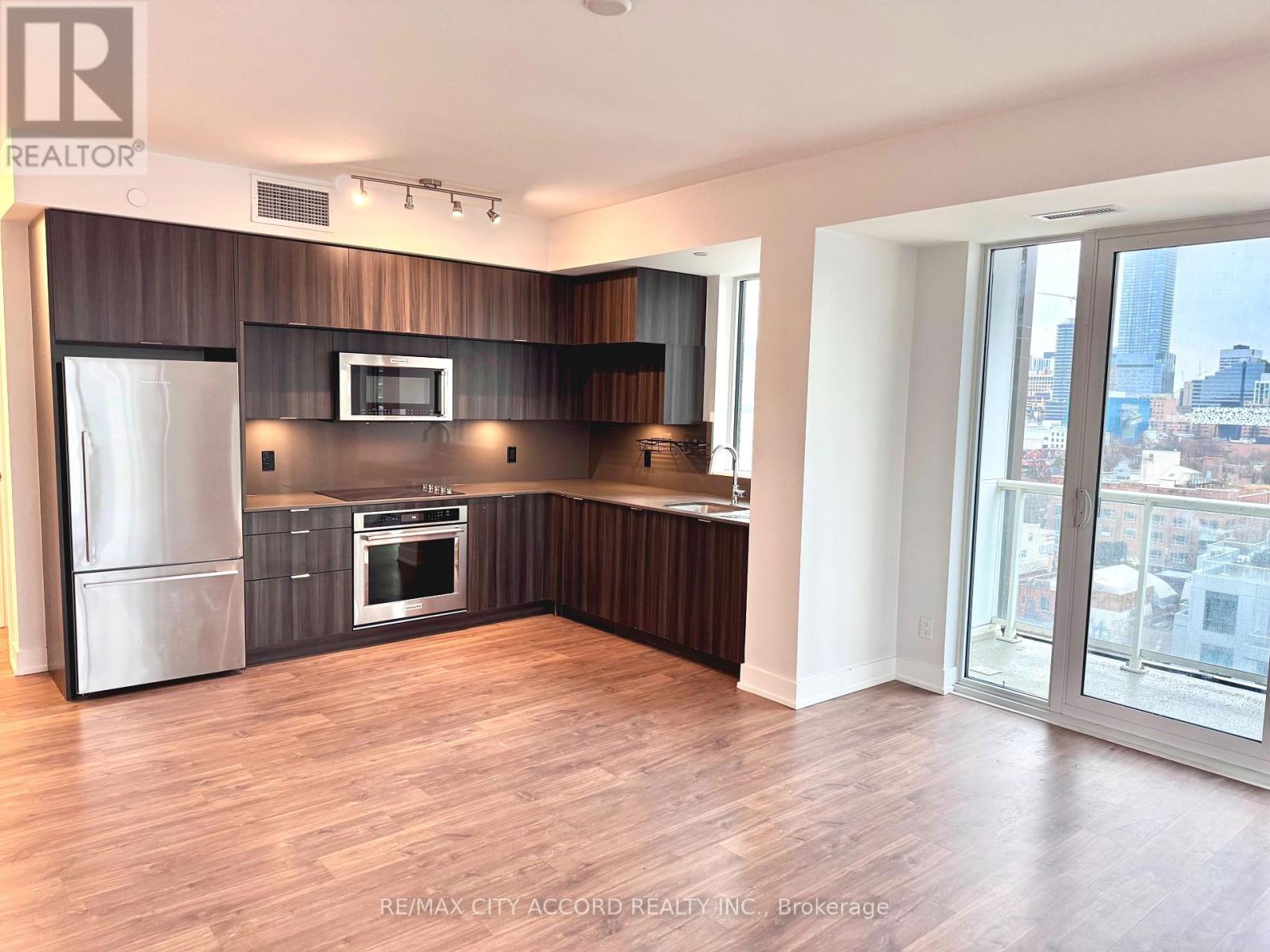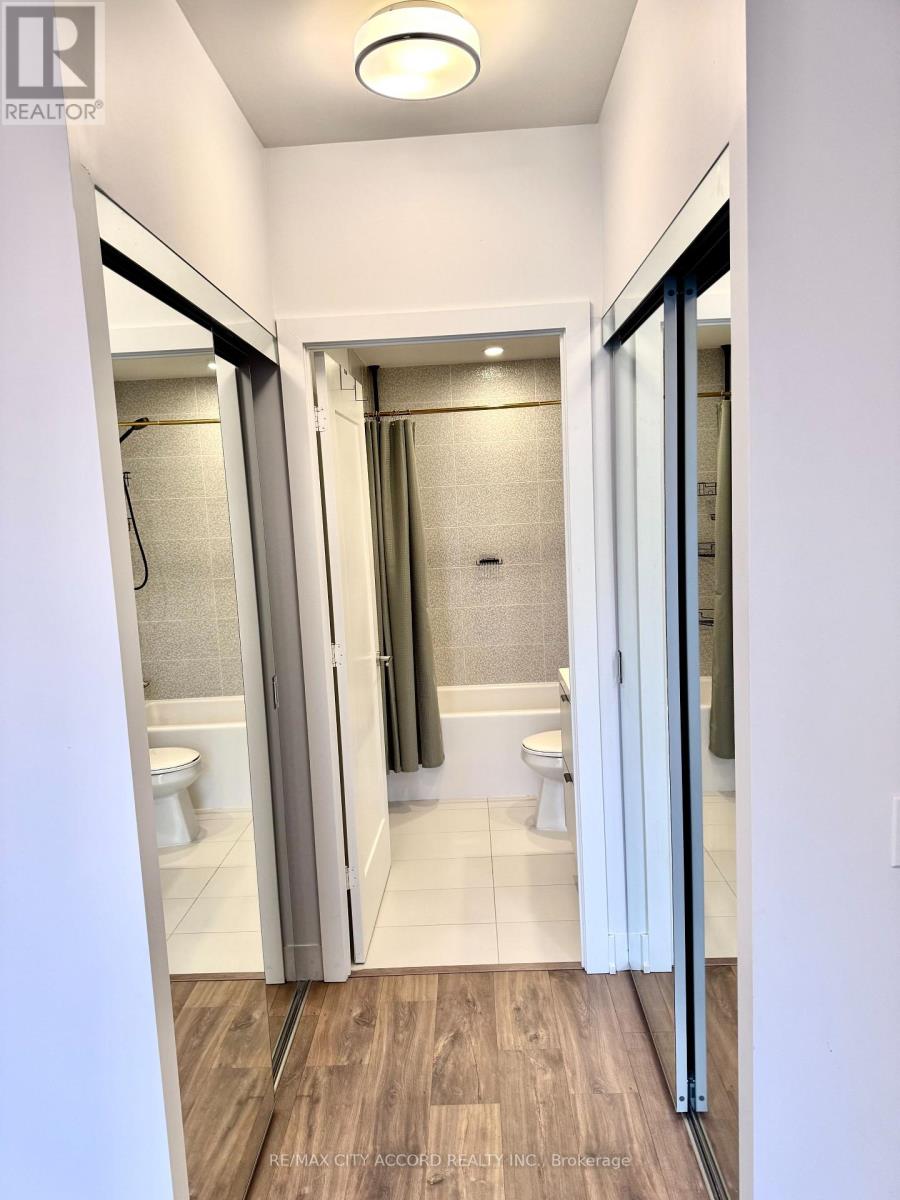1215 - 80 Vanauley Street Toronto, Ontario M5T 0C9
$3,850 Monthly
Step into nearly 1300 sq ft of luxurious, open-concept living in the heart of downtown at SQ2 Alexandra Park. This beautifully designed condo offers an abundance of natural light. The layout includes a den that can easily serve as a 3rd bedroom or home office and a balcony perfect for outdoor relaxation. With sleek modern finishes and thoughtful design throughout, this unit offers both style and functionality. Residents also enjoy access to fantastic building amenities, making this the perfect blend of comfort, convenience, and lifestyle. A must see! **** EXTRAS **** 1 Parking spot Included. Built-In Full Size Appliances in Kitchen. Laminate Flooring Throughout. Front Load Washer and Dryer. Amazing Amenities In The Building Including 24 Hr Concierge, Fitness Centre, Rooftop Terrace, Party Room And More! (id:24801)
Property Details
| MLS® Number | C11891146 |
| Property Type | Single Family |
| Community Name | Kensington-Chinatown |
| AmenitiesNearBy | Public Transit |
| CommunityFeatures | Pet Restrictions |
| Features | Balcony, Carpet Free |
| ParkingSpaceTotal | 1 |
| ViewType | View |
Building
| BathroomTotal | 3 |
| BedroomsAboveGround | 2 |
| BedroomsBelowGround | 1 |
| BedroomsTotal | 3 |
| Amenities | Security/concierge, Exercise Centre, Party Room, Separate Electricity Meters |
| CoolingType | Central Air Conditioning |
| ExteriorFinish | Brick, Concrete |
| FlooringType | Hardwood |
| HalfBathTotal | 1 |
| HeatingFuel | Natural Gas |
| HeatingType | Forced Air |
| SizeInterior | 1199.9898 - 1398.9887 Sqft |
| Type | Apartment |
Parking
| Underground |
Land
| Acreage | No |
| LandAmenities | Public Transit |
Rooms
| Level | Type | Length | Width | Dimensions |
|---|---|---|---|---|
| Main Level | Living Room | 8.46 m | 5.03 m | 8.46 m x 5.03 m |
| Main Level | Dining Room | 8.46 m | 5.03 m | 8.46 m x 5.03 m |
| Main Level | Kitchen | 8.46 m | 5.03 m | 8.46 m x 5.03 m |
| Main Level | Primary Bedroom | 3.73 m | 3 m | 3.73 m x 3 m |
| Main Level | Bedroom 2 | 3.38 m | 3.25 m | 3.38 m x 3.25 m |
| Main Level | Den | 2.9 m | 2.03 m | 2.9 m x 2.03 m |
Interested?
Contact us for more information
Lalit Seth
Salesperson
17 Capreol Court
Toronto, Ontario M5V 3Z6





















