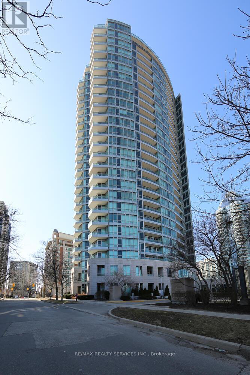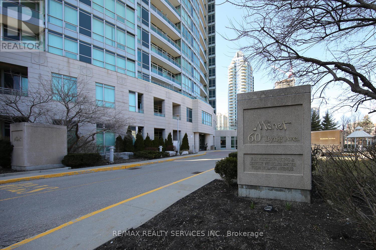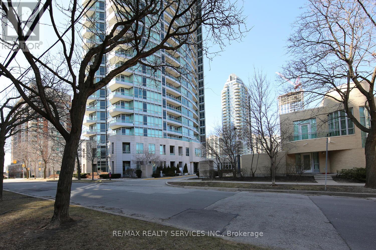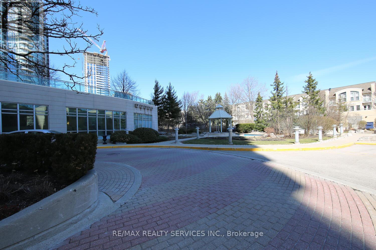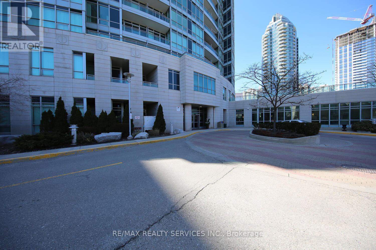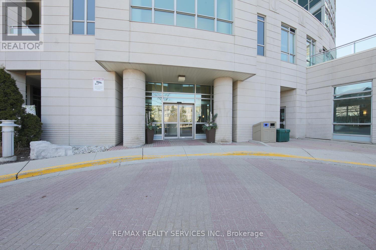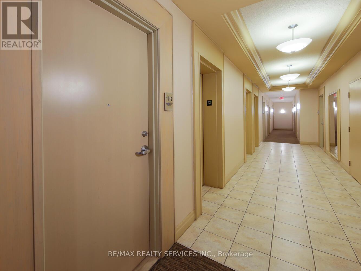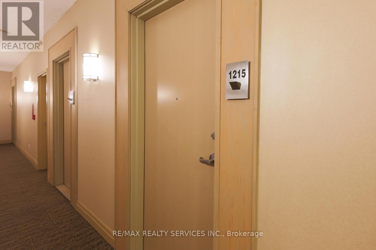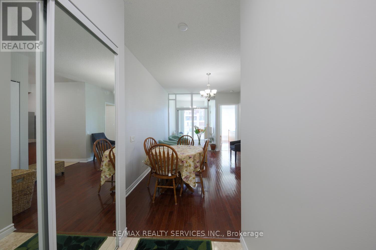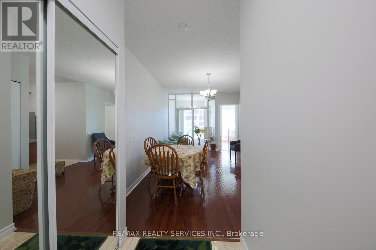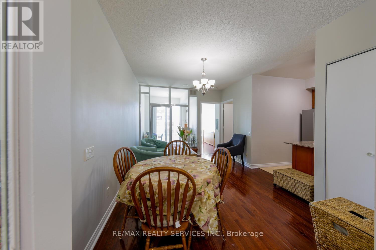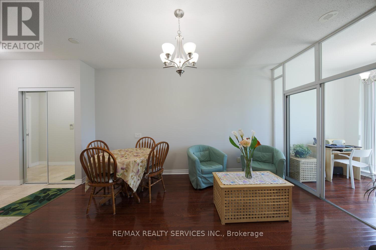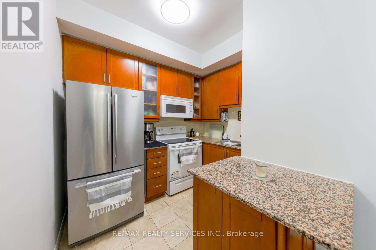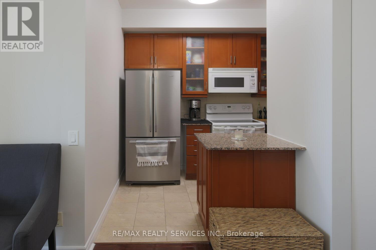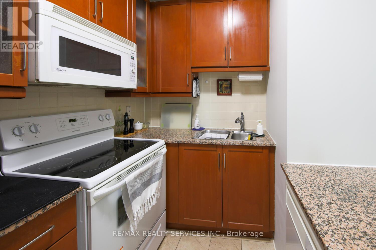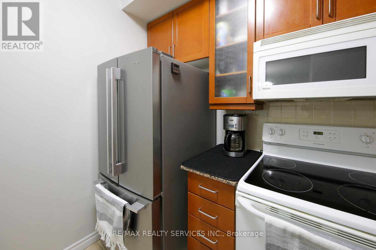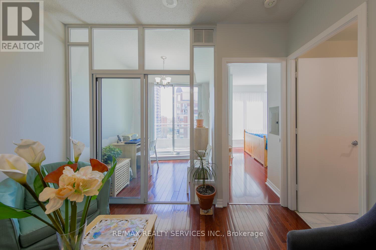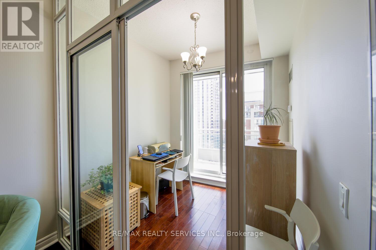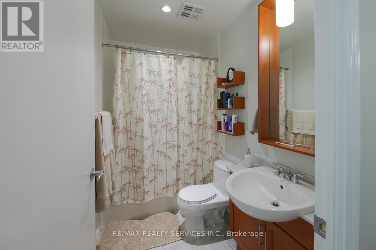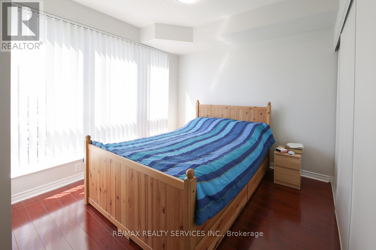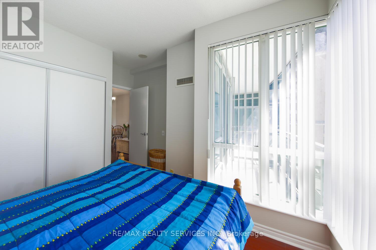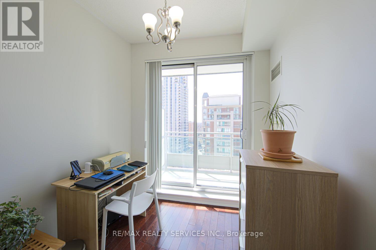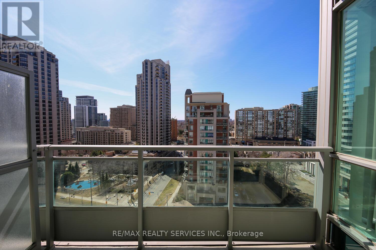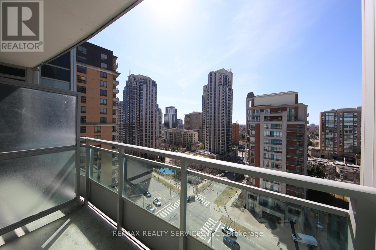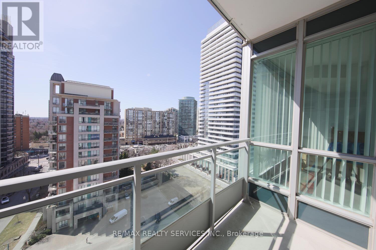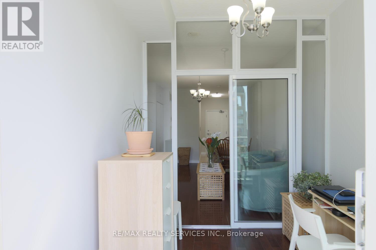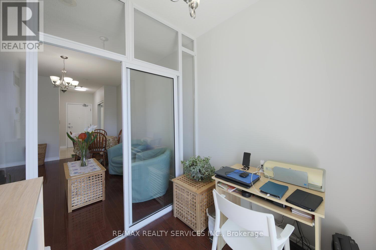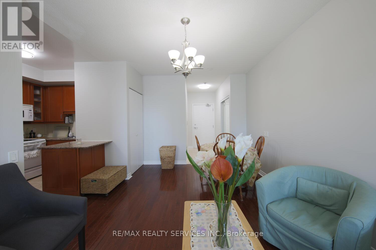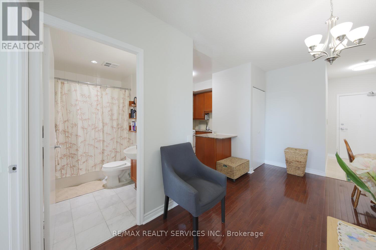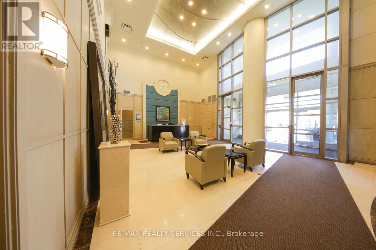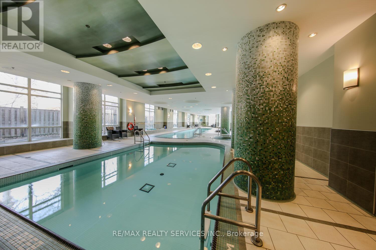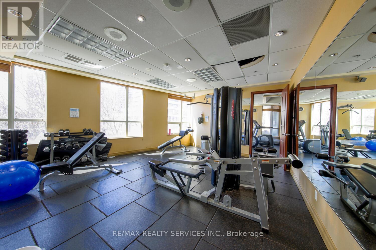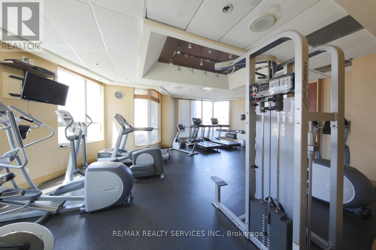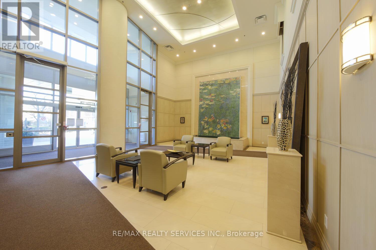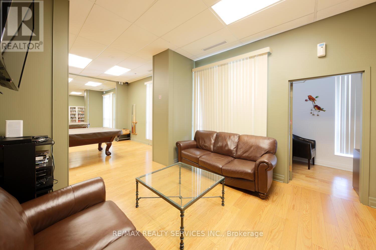1215 - 60 Byng Avenue Toronto, Ontario M2N 7K3
$523,900Maintenance, Heat, Water, Common Area Maintenance, Insurance, Parking
$704.77 Monthly
Maintenance, Heat, Water, Common Area Maintenance, Insurance, Parking
$704.77 MonthlyWelcome to The Monet Condo at 60 Byng Avenue, an exceptional residence in the highly desirable Yonge & Finch neighborhood. This 1 + 1 bedroom, 1 bathroom unit is expertly designed, featuring a bright and spacious living area that embodies comfort and style. The primary bedroom has generous closet space, while the versatile den can serve as a home office, additional living area, or guest room. Enjoy seamless flow in the open-concept dining and living space, which opens up to a private balcony perfect for unwinding and enjoying fresh air. Experience top-tier amenities, including visitor parking, a 24-hour concierge, an indoor pool, a state-of-the-art fitness center, a party room with a billiard table, a sauna, and a guest suite. Plus, parking and a locker are included for added convenience. Ideally situated just steps from Finch Subway Station, this condo features a remarkable walking score of 97 and is close to dining, shopping, public transit, and entertainment. If you're seeking a premium lifestyle in a tranquil setting, this is a fantastic opportunity for professionals, couples, first-time buyers, or savvy investors! (id:24801)
Property Details
| MLS® Number | C12356489 |
| Property Type | Single Family |
| Community Name | Willowdale East |
| Community Features | Pet Restrictions |
| Features | Balcony, Carpet Free, In Suite Laundry |
| Parking Space Total | 1 |
Building
| Bathroom Total | 1 |
| Bedrooms Above Ground | 1 |
| Bedrooms Below Ground | 1 |
| Bedrooms Total | 2 |
| Age | 16 To 30 Years |
| Amenities | Visitor Parking, Exercise Centre, Party Room, Storage - Locker |
| Cooling Type | Central Air Conditioning |
| Exterior Finish | Concrete |
| Flooring Type | Laminate, Tile |
| Heating Fuel | Natural Gas |
| Heating Type | Forced Air |
| Size Interior | 600 - 699 Ft2 |
| Type | Apartment |
Parking
| Underground | |
| Garage |
Land
| Acreage | No |
Rooms
| Level | Type | Length | Width | Dimensions |
|---|---|---|---|---|
| Flat | Living Room | 4.58 m | 3.27 m | 4.58 m x 3.27 m |
| Flat | Kitchen | 2.74 m | 2.69 m | 2.74 m x 2.69 m |
| Flat | Bedroom | 3.57 m | 3.56 m | 3.57 m x 3.56 m |
| Flat | Den | 2.34 m | 2.25 m | 2.34 m x 2.25 m |
Contact Us
Contact us for more information
Jorge Giraldo
Salesperson
www.jgiraldo.ca/
www.facebook.com/jorge.giraldo.3914/
www.linkedin.com/in/jorge-giraldo-/
295 Queen St E, Suite B
Brampton, Ontario L6W 3R1
(905) 456-1000
(905) 456-8116


