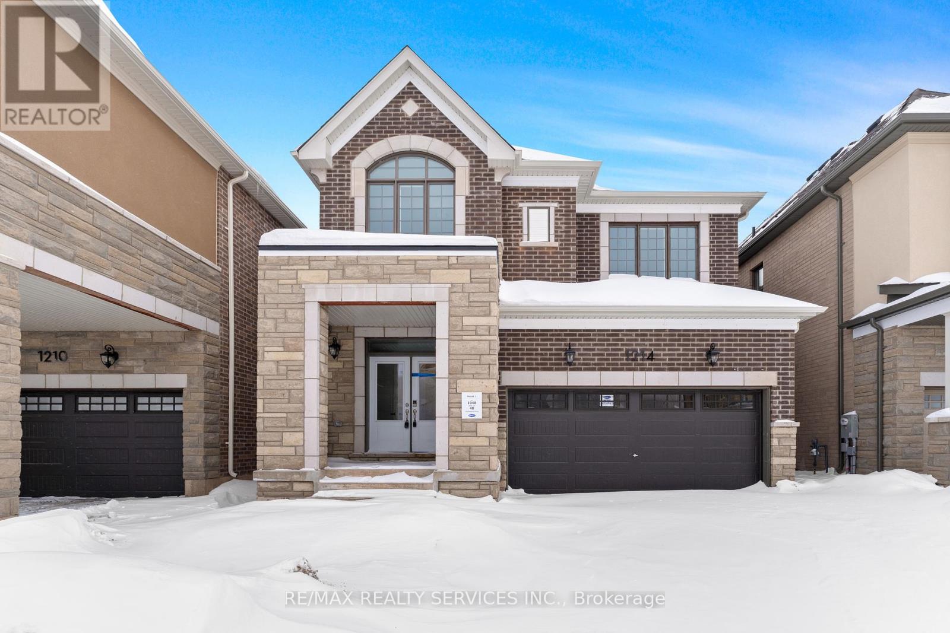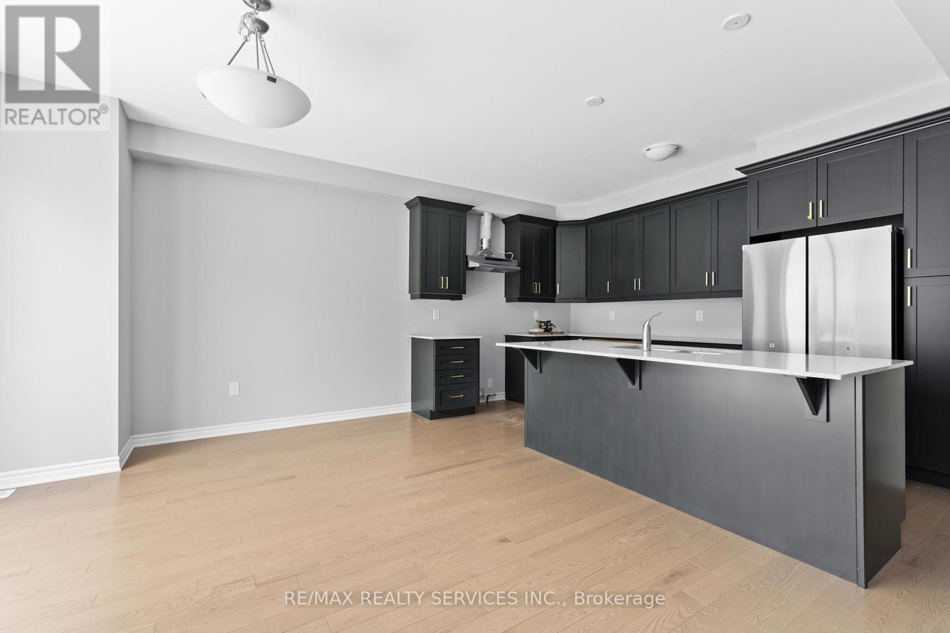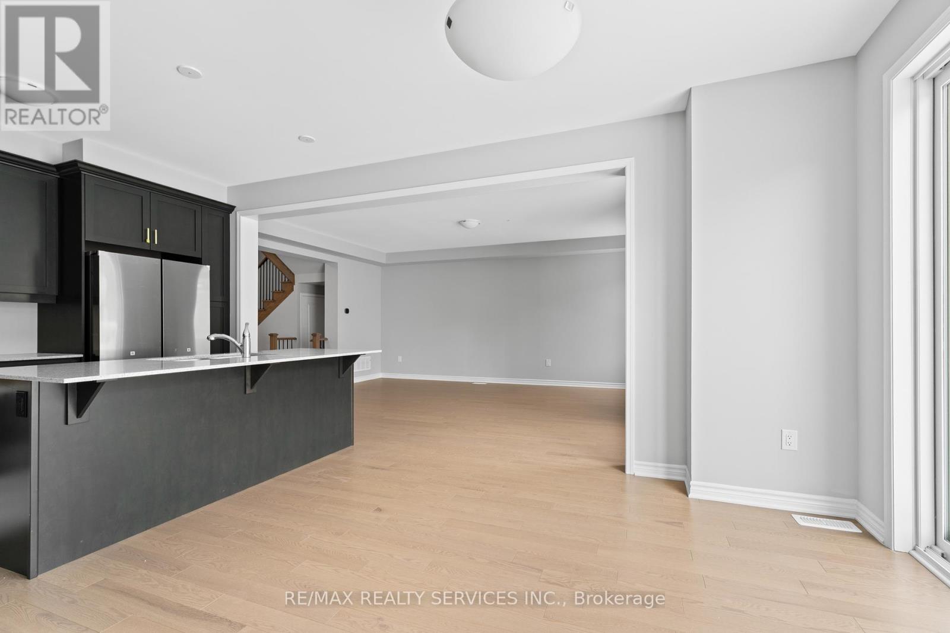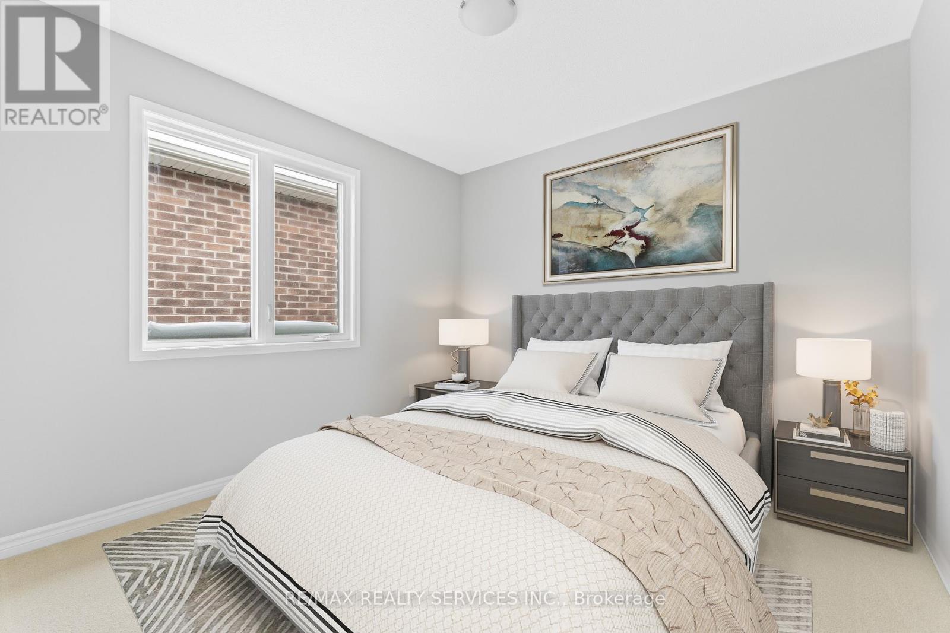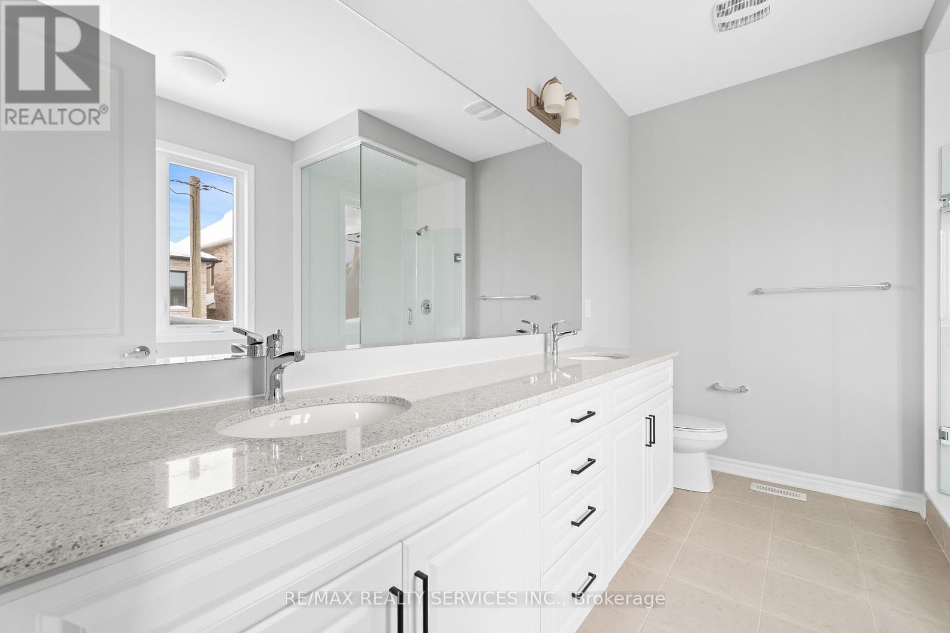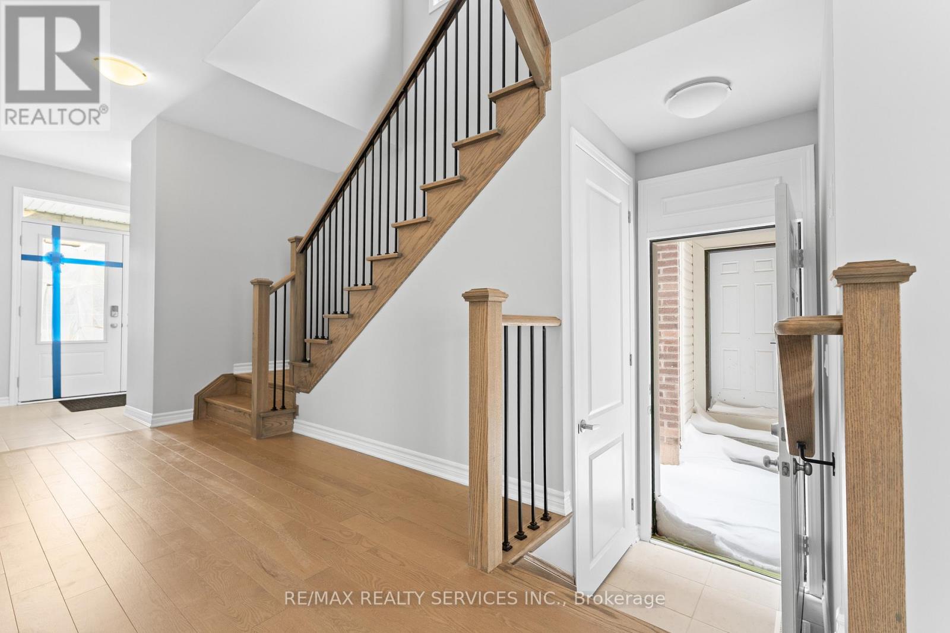1214 Stirling Todd Ter Milton, Ontario L9E 1X9
$4,000 Monthly
Brand new, never lived in Willowdale Model by Mattamy Homes in Hawthorne Village East, Milton. This English Manor-style elevation exudes sophistication and is designed for contemporary family living, featuring 4 bedrooms and 3 bathrooms with an open and functional layout. The main floor boasts hardwood flooring throughout, complemented by large windows that allow for abundant natural light. The chef's kitchen is a true highlight, featuring granite countertops, a spacious kitchen island, quartz finishes, tall upper and lower cabinetry, and an undermount sink. The primary bedroom offers a luxurious retreat with a 5-piece ensuite, including double sinks. Additional conveniences include upper-level laundry for added ease. Situated in a desirable community, this home combines elegance, comfort, and modern design. (id:24801)
Property Details
| MLS® Number | W11986363 |
| Property Type | Single Family |
| Community Name | Bowes |
| Parking Space Total | 4 |
Building
| Bathroom Total | 6 |
| Bedrooms Above Ground | 4 |
| Bedrooms Total | 4 |
| Basement Development | Unfinished |
| Basement Type | N/a (unfinished) |
| Construction Style Attachment | Detached |
| Cooling Type | Central Air Conditioning |
| Exterior Finish | Brick |
| Fireplace Present | Yes |
| Flooring Type | Hardwood |
| Foundation Type | Concrete |
| Half Bath Total | 1 |
| Heating Fuel | Natural Gas |
| Heating Type | Forced Air |
| Stories Total | 2 |
| Type | House |
| Utility Water | Municipal Water |
Parking
| Attached Garage | |
| Garage |
Land
| Acreage | No |
| Sewer | Sanitary Sewer |
Rooms
| Level | Type | Length | Width | Dimensions |
|---|---|---|---|---|
| Second Level | Primary Bedroom | 16 m | 13 m | 16 m x 13 m |
| Second Level | Bedroom 2 | 12.4 m | 10 m | 12.4 m x 10 m |
| Second Level | Bedroom 3 | 11.4 m | 11 m | 11.4 m x 11 m |
| Second Level | Bedroom 4 | 12.8 m | 11.2 m | 12.8 m x 11.2 m |
| Main Level | Great Room | 19.6 m | 14 m | 19.6 m x 14 m |
| Main Level | Dining Room | 13.2 m | 11.2 m | 13.2 m x 11.2 m |
| Main Level | Kitchen | 13.2 m | 9.4 m | 13.2 m x 9.4 m |
https://www.realtor.ca/real-estate/27947838/1214-stirling-todd-ter-milton-bowes-bowes
Contact Us
Contact us for more information
Harish Kumar
Broker
(416) 845-5643
realtorharishkumar.ca/
295 Queen Street East
Brampton, Ontario L6W 3R1
(905) 456-1000
(905) 456-1924



