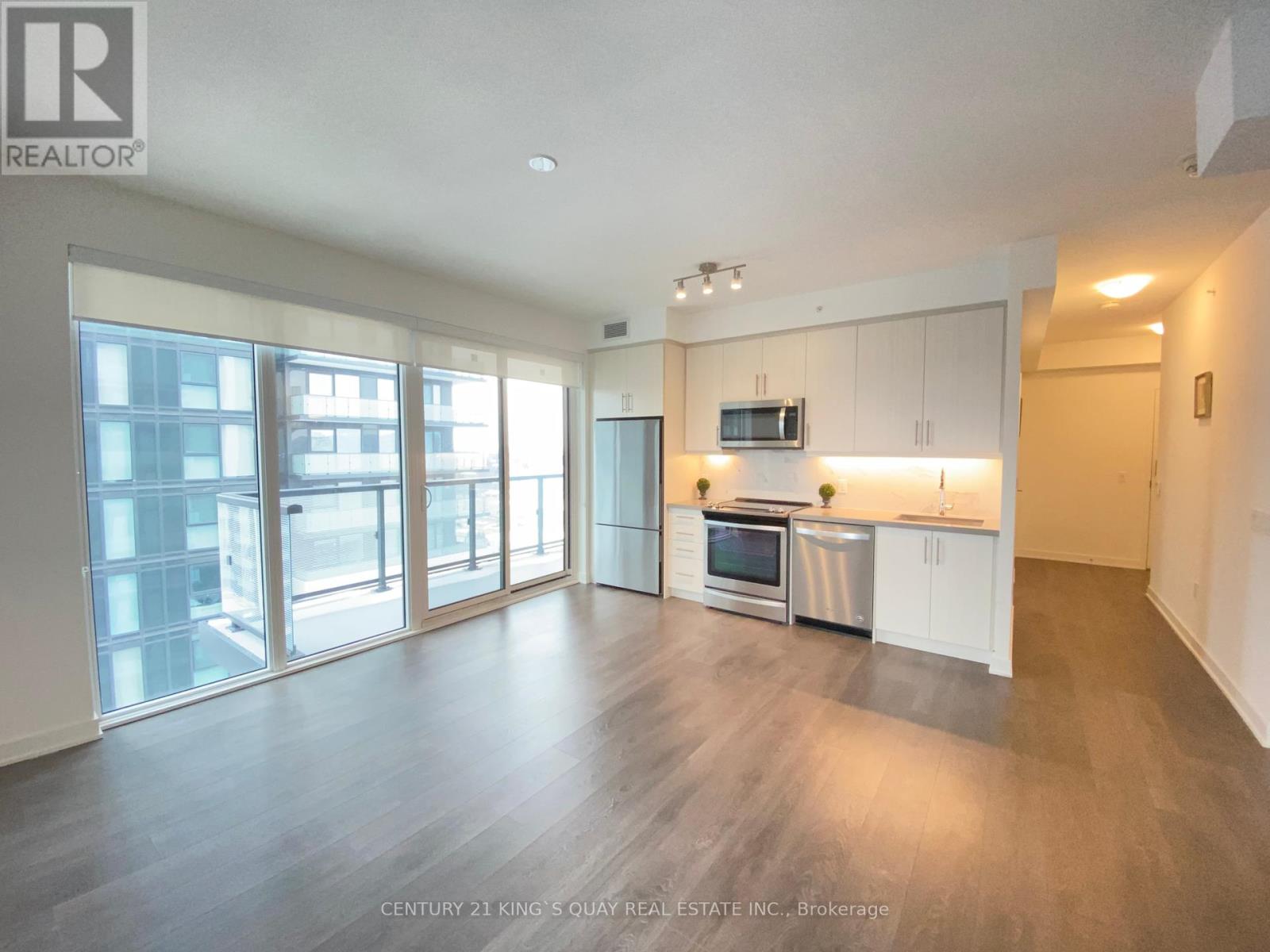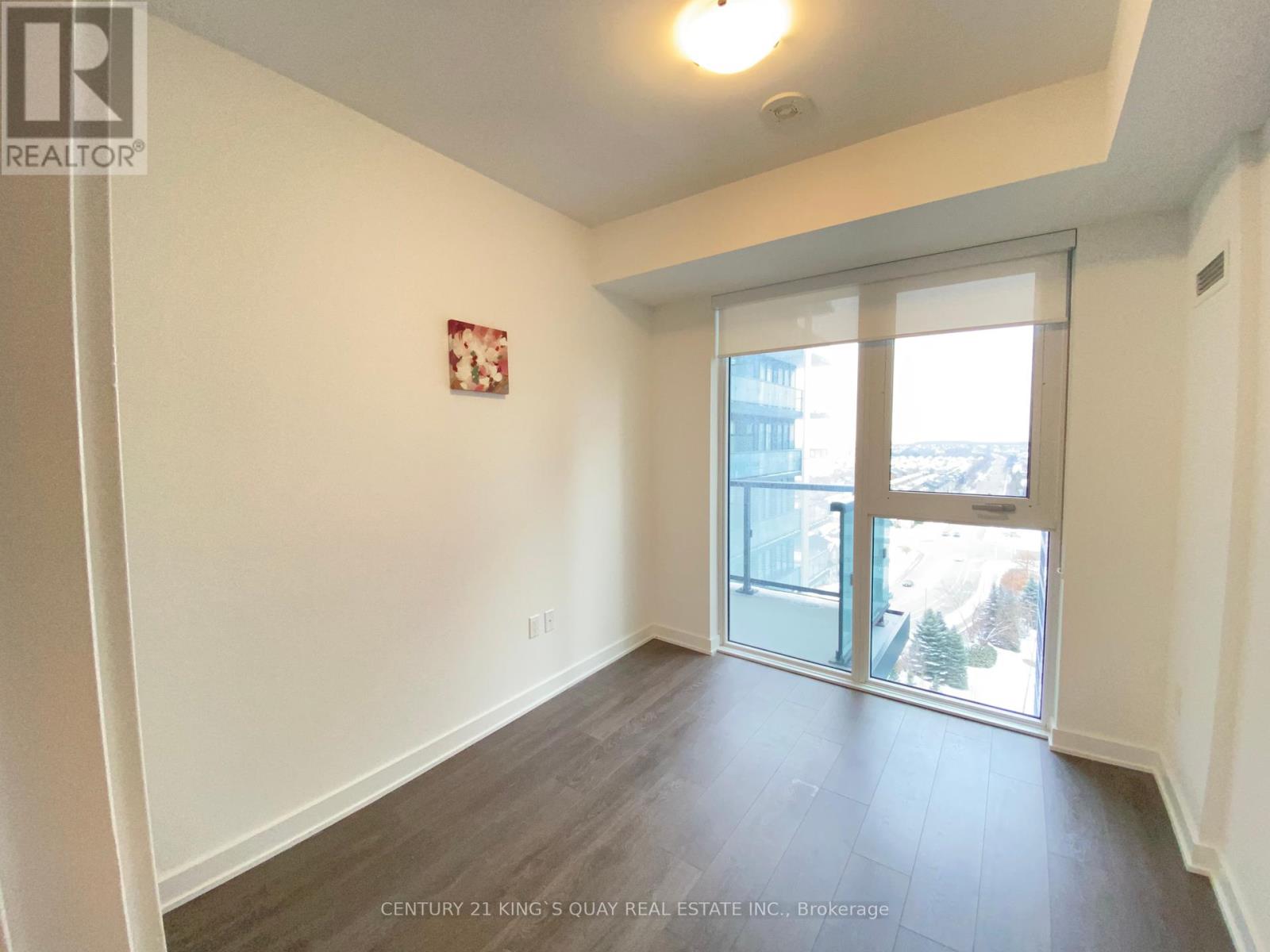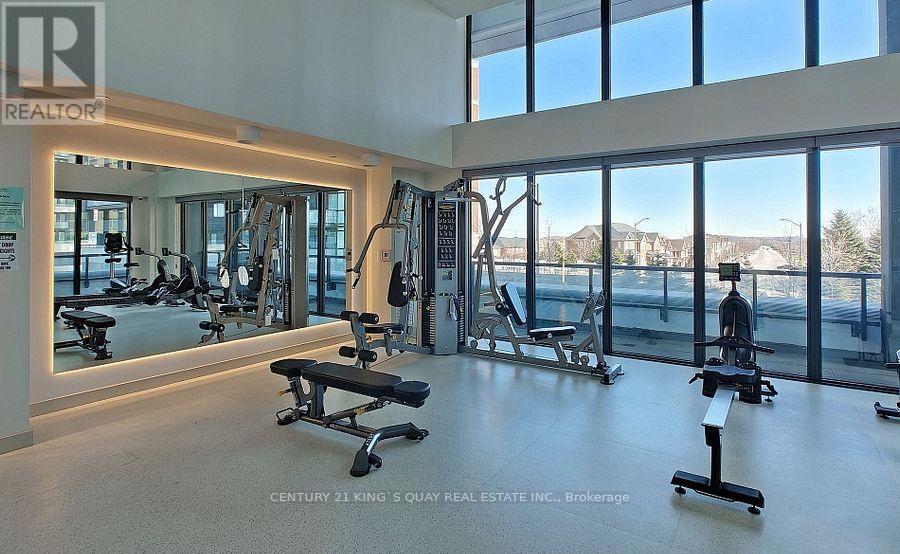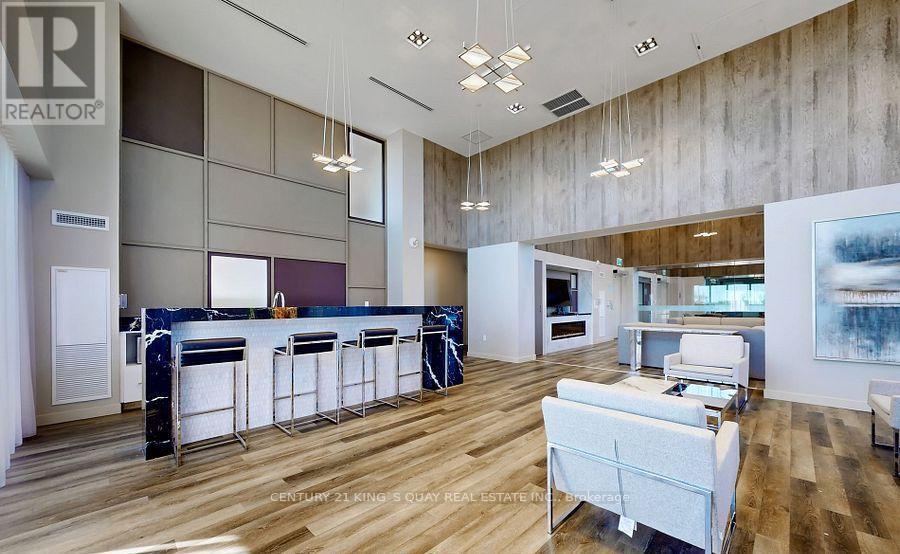1214 - 85 Oneida Crescent Richmond Hill, Ontario L4B 0A6
$788,000Maintenance, Heat, Water, Common Area Maintenance, Parking
$771.05 Monthly
Maintenance, Heat, Water, Common Area Maintenance, Parking
$771.05 MonthlyWelcome to this Immaculate and Stunning 2+1 Corner Unit in Prestigious Richmond Hill Yonge-Parc Building. This Beautiful 3 Years Old Unit Offering Approximate 1000 Sqft of Interior Living Space, Breathtaking South East View, Three Private Balconies, Upgrade Two Luxury Glass Standing Showers, Modern and Open Concept Kitchen Featured W High End Stainless Steel Appliances, Quartz Counter, Glass Tile Backsplash, Under Mount Lighting! This Spacious and Sun Filled Unit featured W Floor-to Ceiling Windows, 9' Smooth Ceiling Throughout, Neutral Wide Laminate Floor Throughout, Walk In Closet, Large Enclosed Den Can be Used as Office or 3rd Bedroom, One Premium Extra Long P2 Parking Offering More Space, One P1 Locker Offering Convenience for Storage. Best Value and Pride of Ownership! **** EXTRAS **** This Luxury Building Provided W 24 Hours Concierge, Gym, Party Room, Rooftop Garden, Plenty of Underground Visitor Parking. (id:24801)
Property Details
| MLS® Number | N11935907 |
| Property Type | Single Family |
| Community Name | Langstaff |
| Amenities Near By | Hospital, Park, Place Of Worship, Public Transit, Schools |
| Community Features | Pet Restrictions, Community Centre |
| Features | Balcony, Carpet Free |
| Parking Space Total | 1 |
Building
| Bathroom Total | 2 |
| Bedrooms Above Ground | 2 |
| Bedrooms Below Ground | 1 |
| Bedrooms Total | 3 |
| Amenities | Security/concierge, Exercise Centre, Party Room, Visitor Parking, Storage - Locker |
| Appliances | Dishwasher, Dryer, Hood Fan, Microwave, Refrigerator, Stove, Washer, Window Coverings |
| Cooling Type | Central Air Conditioning |
| Exterior Finish | Concrete |
| Fire Protection | Smoke Detectors |
| Flooring Type | Laminate |
| Foundation Type | Poured Concrete |
| Heating Fuel | Natural Gas |
| Heating Type | Forced Air |
| Size Interior | 900 - 999 Ft2 |
| Type | Apartment |
Parking
| Underground |
Land
| Acreage | No |
| Land Amenities | Hospital, Park, Place Of Worship, Public Transit, Schools |
Rooms
| Level | Type | Length | Width | Dimensions |
|---|---|---|---|---|
| Main Level | Living Room | 4.73 m | 4.57 m | 4.73 m x 4.57 m |
| Main Level | Dining Room | 4.73 m | 4.57 m | 4.73 m x 4.57 m |
| Main Level | Kitchen | Measurements not available | ||
| Main Level | Primary Bedroom | 3.51 m | 2.9 m | 3.51 m x 2.9 m |
| Main Level | Bedroom 2 | 3.58 m | 2.74 m | 3.58 m x 2.74 m |
| Main Level | Den | 3.05 m | 2.74 m | 3.05 m x 2.74 m |
Contact Us
Contact us for more information
Charlene Jiang
Broker
(905) 940-3428
(905) 940-0293
kingsquayrealestate.c21.ca/






































