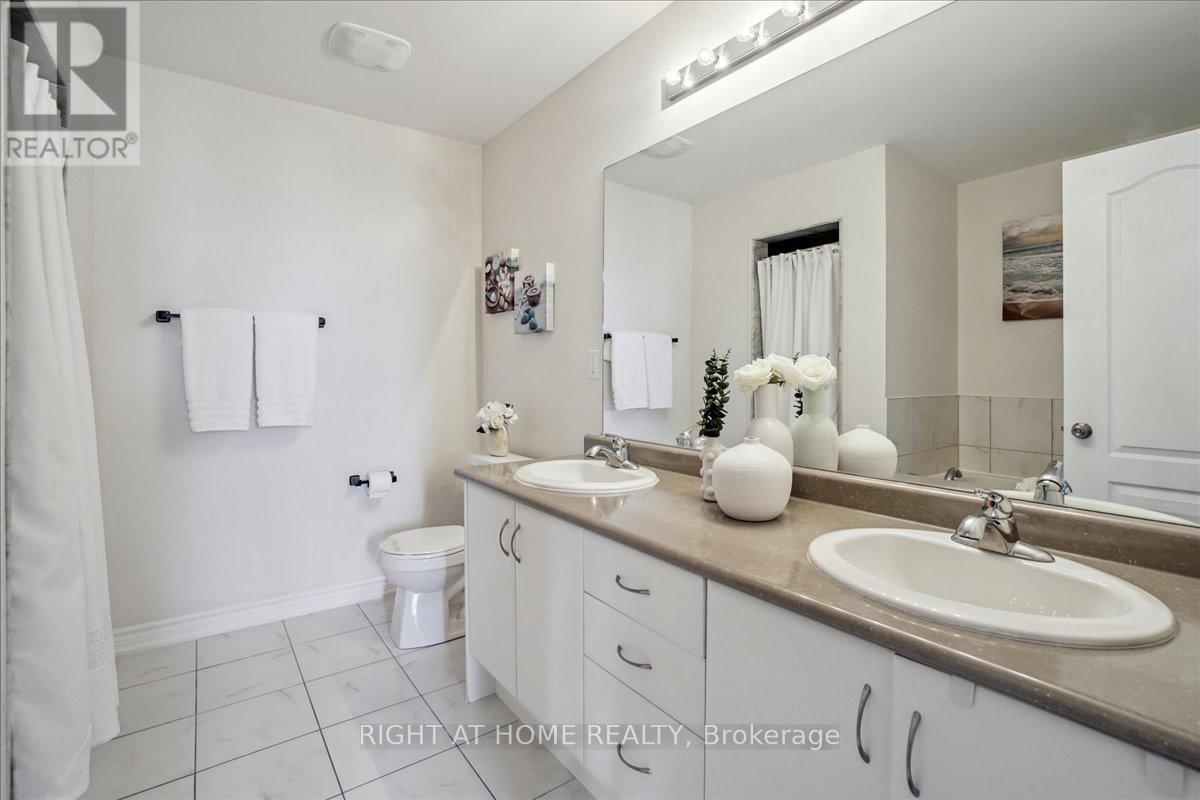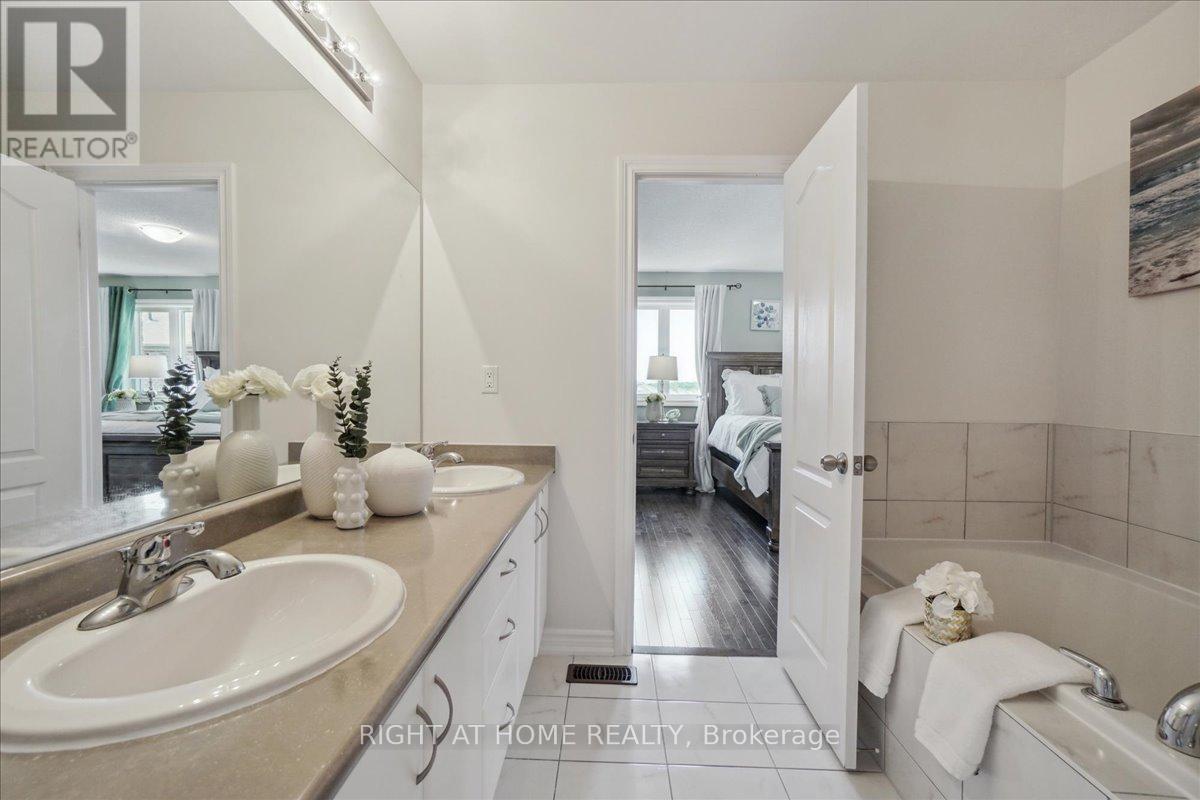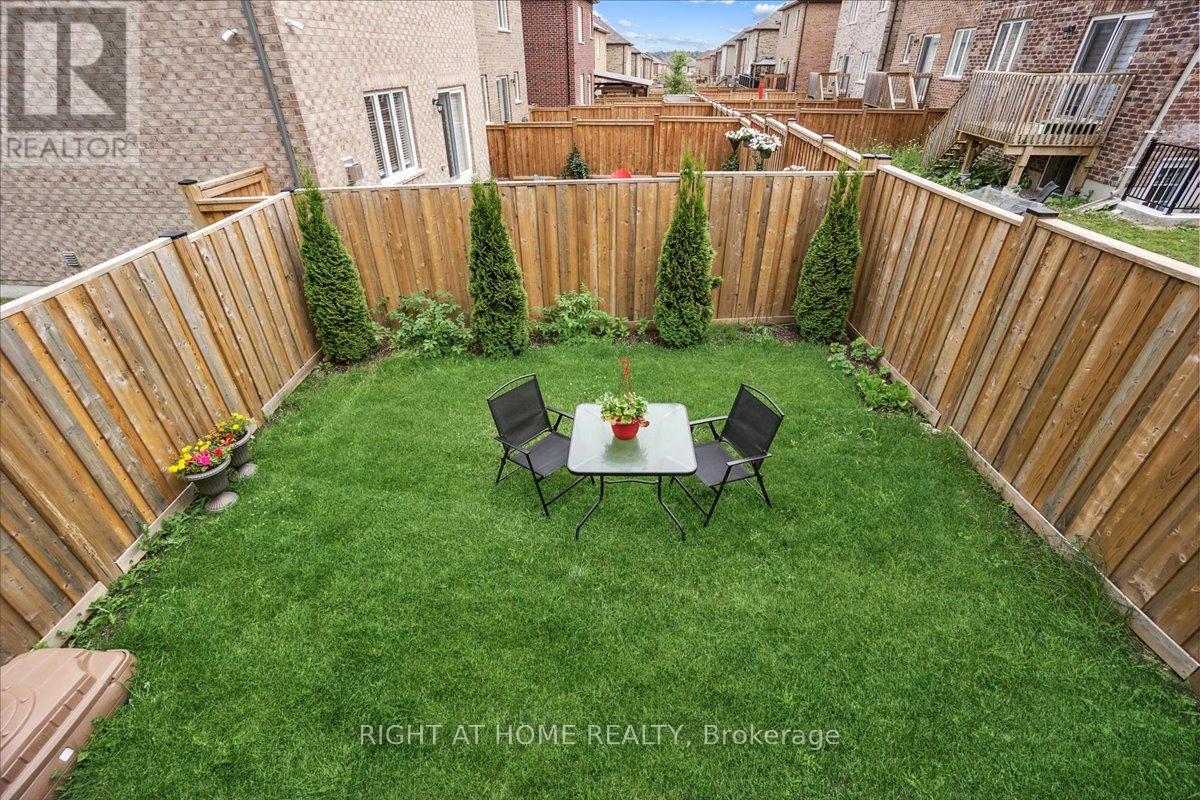1213 Peelar Crescent Innisfil, Ontario L0L 1W0
$799,999
Welcome To 1213 Peelar Cres, Boasting Over 2000 SqFt of Versatile Living Space -- 1700 SqFt (Upper Level) And Over 770 SqFt In The Basement, Located In The Thriving Community of Lefroy, Innisfil! Situated In A Family-Friendly Neigbourhood. This Charming Sun-filled Home Features 3 Spacious Bedrooms, 3 Full Bathrooms & A Powder Room. The Primary Bedroom Is Equipped With A 5 piece Ensuite & Walk-in Closet. The Laundry Room Is Conveniently Located On The Second Floor. The Newly Renovated Basement Has Two Additional Rooms Ideal For Bedrooms, Home Office And/Or Gym. The Kitchen Features A Custom Built Storage Unit, Quartz Counter Tops And A Large Island. This Home Is Carpet Free And Promises Comfort For Your Entire Family! No Sidewalk. It Is Conveniently Located Minutes Away From Innisfil Beach, Schools, Shopping And Other Amenities. Welcome Home!!! **** EXTRAS **** Stainless Steel Stove, Refrigerator, Dishwasher, Hood Fan, Fireplace, All LightFixtures, Garage Door Opener & Remote. (id:24801)
Property Details
| MLS® Number | N10429908 |
| Property Type | Single Family |
| Community Name | Lefroy |
| AmenitiesNearBy | Beach, Schools |
| CommunityFeatures | Community Centre |
| Features | Carpet Free |
| ParkingSpaceTotal | 3 |
| Structure | Porch, Deck |
Building
| BathroomTotal | 4 |
| BedroomsAboveGround | 3 |
| BedroomsBelowGround | 2 |
| BedroomsTotal | 5 |
| Amenities | Fireplace(s) |
| Appliances | Garage Door Opener Remote(s) |
| BasementDevelopment | Finished |
| BasementType | N/a (finished) |
| ConstructionStyleAttachment | Attached |
| CoolingType | Central Air Conditioning |
| ExteriorFinish | Brick Facing |
| FireProtection | Smoke Detectors |
| FireplacePresent | Yes |
| FireplaceTotal | 1 |
| FlooringType | Hardwood, Laminate, Tile |
| FoundationType | Poured Concrete |
| HalfBathTotal | 1 |
| HeatingFuel | Natural Gas |
| HeatingType | Forced Air |
| StoriesTotal | 2 |
| SizeInterior | 1499.9875 - 1999.983 Sqft |
| Type | Row / Townhouse |
| UtilityWater | Municipal Water |
Parking
| Attached Garage |
Land
| Acreage | No |
| FenceType | Fenced Yard |
| LandAmenities | Beach, Schools |
| Sewer | Sanitary Sewer |
| SizeDepth | 98 Ft ,4 In |
| SizeFrontage | 22 Ft |
| SizeIrregular | 22 X 98.4 Ft |
| SizeTotalText | 22 X 98.4 Ft|under 1/2 Acre |
| ZoningDescription | Single Residential Row/town |
Rooms
| Level | Type | Length | Width | Dimensions |
|---|---|---|---|---|
| Second Level | Primary Bedroom | 3.658 m | 5.791 m | 3.658 m x 5.791 m |
| Second Level | Bedroom 2 | 3.378 m | 3.759 m | 3.378 m x 3.759 m |
| Second Level | Bedroom 3 | 2.946 m | 4.318 m | 2.946 m x 4.318 m |
| Second Level | Bathroom | Measurements not available | ||
| Second Level | Laundry Room | Measurements not available | ||
| Basement | Bedroom 5 | Measurements not available | ||
| Basement | Bathroom | Measurements not available | ||
| Basement | Bedroom 4 | Measurements not available | ||
| Main Level | Great Room | 5.7912 m | 4.2672 m | 5.7912 m x 4.2672 m |
| Main Level | Kitchen | 2.845 m | 3.3 m | 2.845 m x 3.3 m |
| Main Level | Eating Area | 2.946 m | 3.3 m | 2.946 m x 3.3 m |
Utilities
| Cable | Available |
| Sewer | Available |
https://www.realtor.ca/real-estate/27663654/1213-peelar-crescent-innisfil-lefroy-lefroy
Interested?
Contact us for more information
Andrea Jonas
Salesperson
16850 Yonge Street #6b
Newmarket, Ontario L3Y 0A3











































