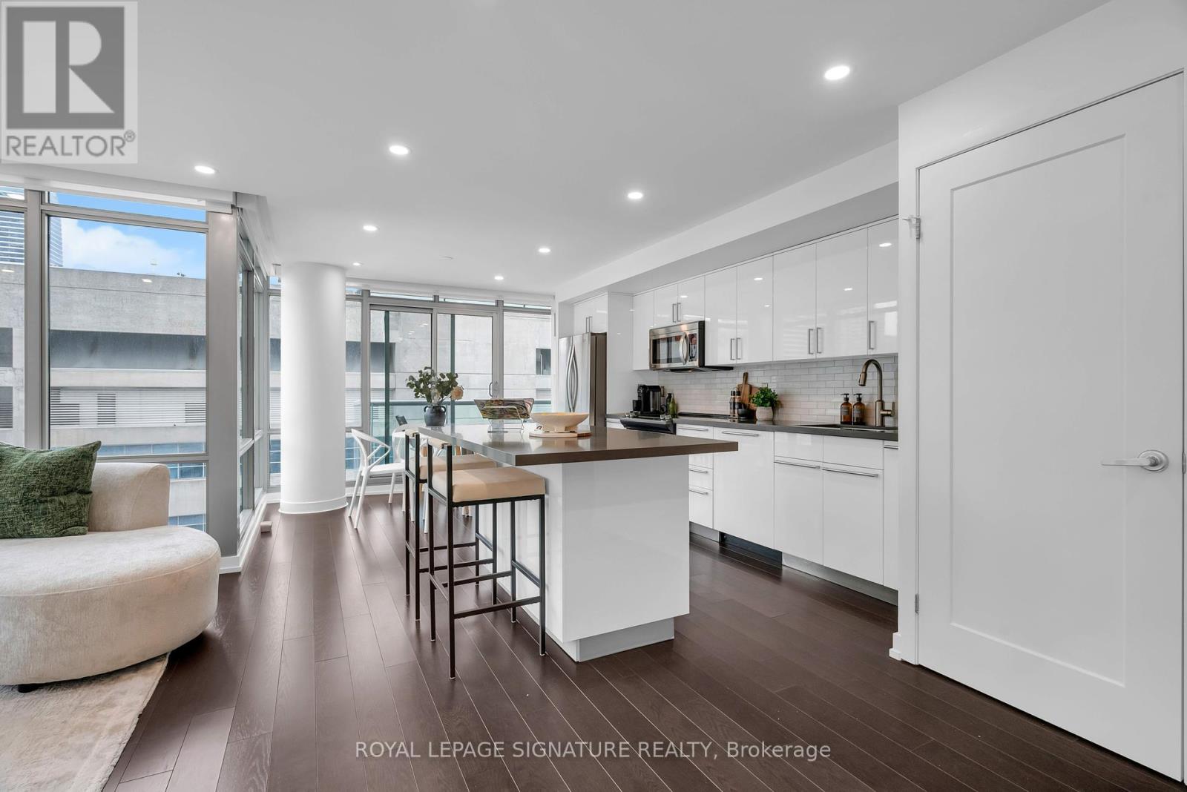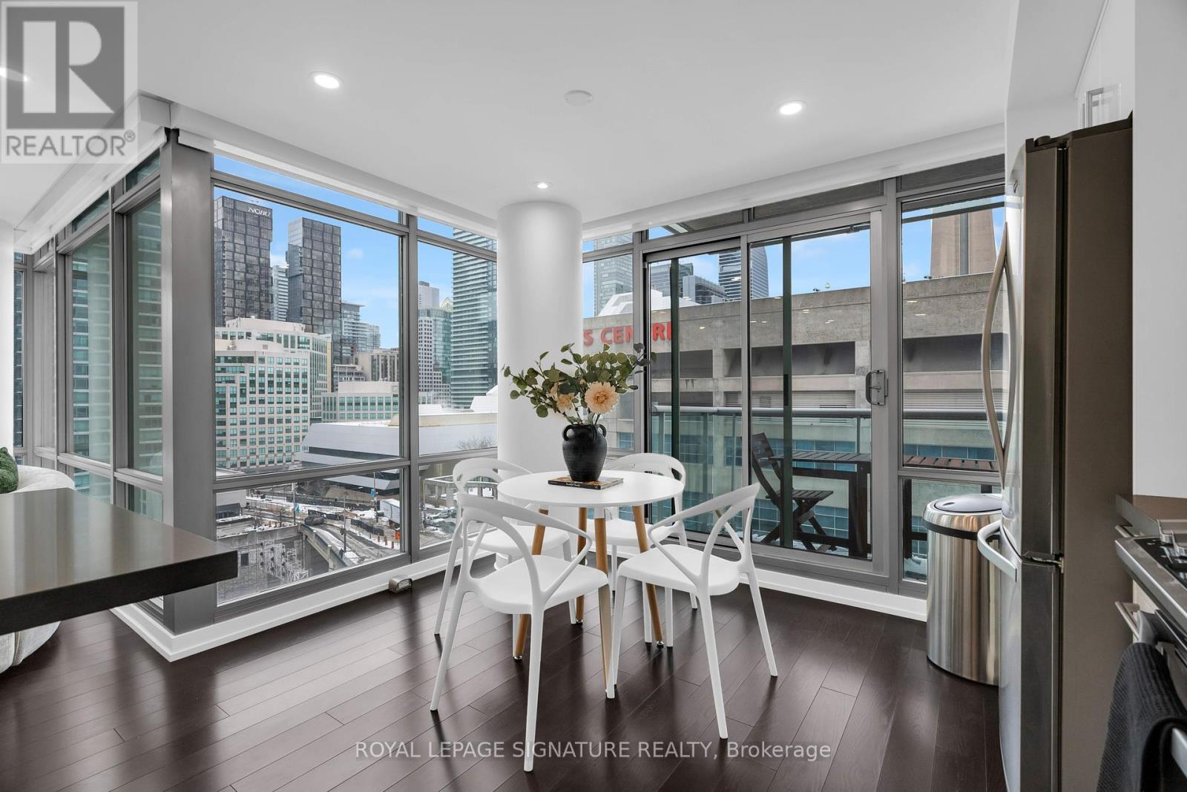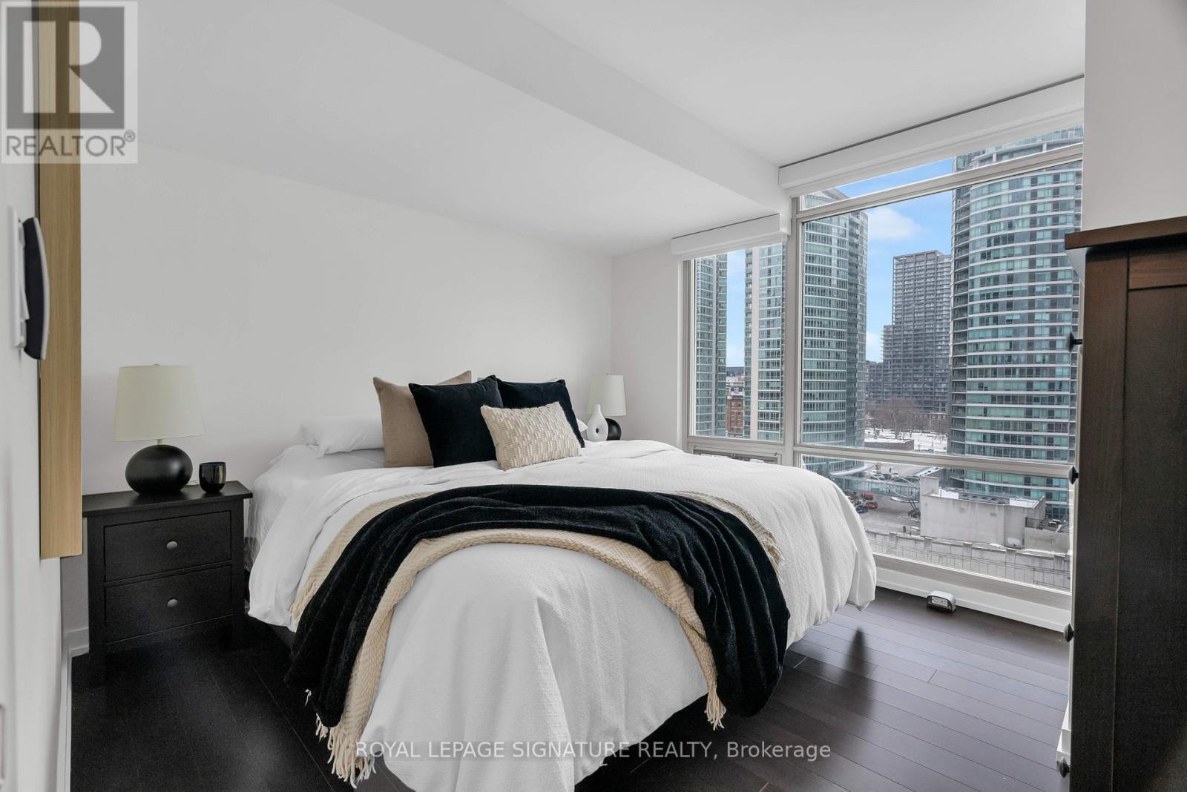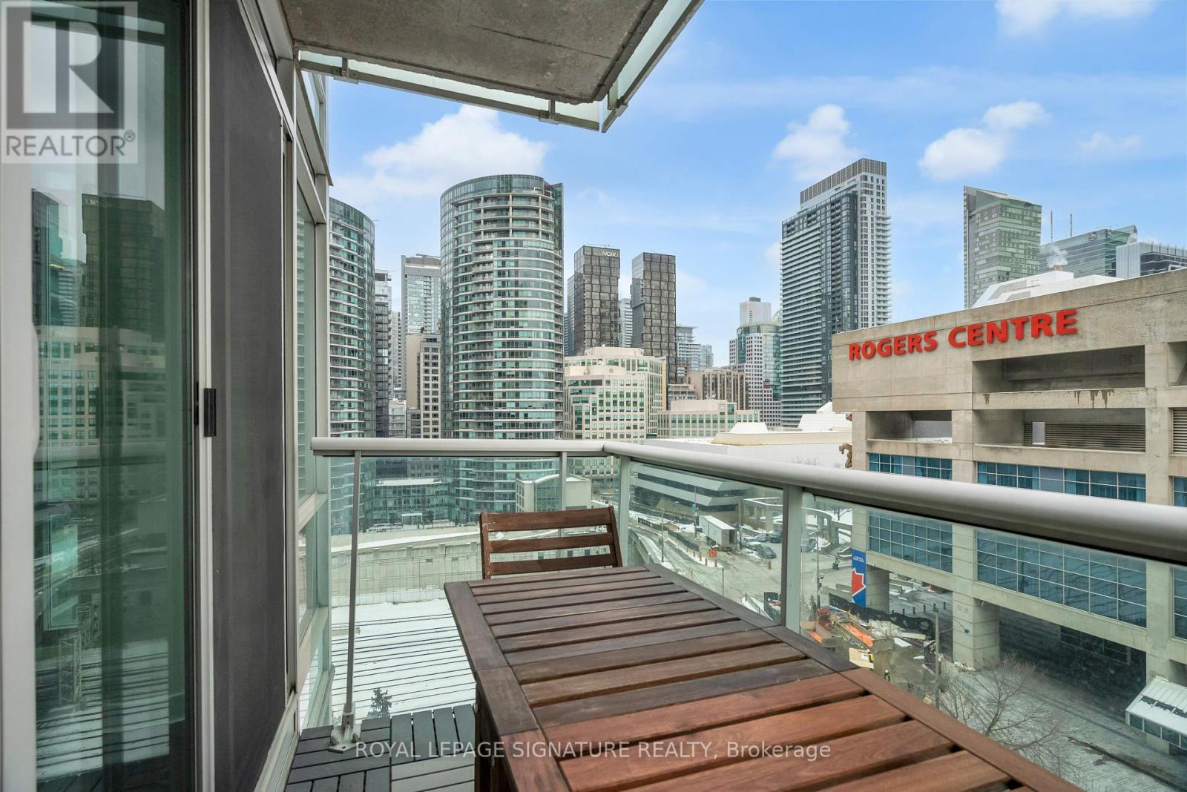1212 - 81 Navy Wharf Court Toronto, Ontario M5V 3S2
$729,000Maintenance, Water, Common Area Maintenance, Insurance, Parking, Electricity, Heat
$714.90 Monthly
Maintenance, Water, Common Area Maintenance, Insurance, Parking, Electricity, Heat
$714.90 MonthlyLight-Filled Corner Suite in the Heart of Downtown Toronto! Experience urban living at its finest in this bright and spacious corner suite with floor-to-ceiling windows offering stunning city views. The open-concept living, dining, and kitchen areas are perfect for entertaining, featuring a modern kitchen with stone countertops, a glass tile backsplash, and a functional center island. Upgraded flooring, automated blinds and lighting. Enjoy state-of-the-art amenities, including an indoor pool, jacuzzi, saunas, gym, guest suites, party room, theatre, rooftop garden, BBQ area, and 24-hour concierge, plus ample visitor parking. Located in the heart of downtown, you're just steps from Rogers Centre, Ripleys Aquarium, CN Tower, and the entertainment district, with streetcars at your doorstep, easy highway access, and a short walk to Union Station. This is city living at its best! 1 parking spot included. Dont miss out! (id:24801)
Property Details
| MLS® Number | C11970355 |
| Property Type | Single Family |
| Community Name | Waterfront Communities C1 |
| Amenities Near By | Hospital, Park, Public Transit, Schools |
| Community Features | Pet Restrictions, Community Centre |
| Features | Balcony |
| Parking Space Total | 1 |
Building
| Bathroom Total | 1 |
| Bedrooms Above Ground | 1 |
| Bedrooms Below Ground | 1 |
| Bedrooms Total | 2 |
| Amenities | Security/concierge, Exercise Centre, Party Room |
| Appliances | Blinds, Dishwasher, Dryer, Garage Door Opener, Refrigerator, Stove, Washer, Window Coverings |
| Cooling Type | Central Air Conditioning |
| Exterior Finish | Concrete |
| Fire Protection | Security Guard, Smoke Detectors |
| Flooring Type | Hardwood |
| Size Interior | 700 - 799 Ft2 |
| Type | Apartment |
Parking
| Underground |
Land
| Acreage | No |
| Land Amenities | Hospital, Park, Public Transit, Schools |
Rooms
| Level | Type | Length | Width | Dimensions |
|---|---|---|---|---|
| Flat | Living Room | 4.67 m | 3.81 m | 4.67 m x 3.81 m |
| Flat | Dining Room | 3.02 m | 2.44 m | 3.02 m x 2.44 m |
| Flat | Kitchen | 3.36 m | 2.29 m | 3.36 m x 2.29 m |
| Flat | Primary Bedroom | 3.48 m | 3.3 m | 3.48 m x 3.3 m |
| Flat | Den | 2.44 m | 1.98 m | 2.44 m x 1.98 m |
Contact Us
Contact us for more information
Elena Saradidis
Salesperson
(416) 871-1334
www.elenasaradidis.com/
www.facebook.com/BuySellToronto/?ref=aymt_homepage_panel&eid=ARCitQ0yiHBvgUwtb7Ekm038p6QJDir
495 Wellington St W #100
Toronto, Ontario M5V 1G1
(416) 205-0355
(416) 205-0360
Val Qyrana
Salesperson
495 Wellington St W #100
Toronto, Ontario M5V 1G1
(416) 205-0355
(416) 205-0360


























