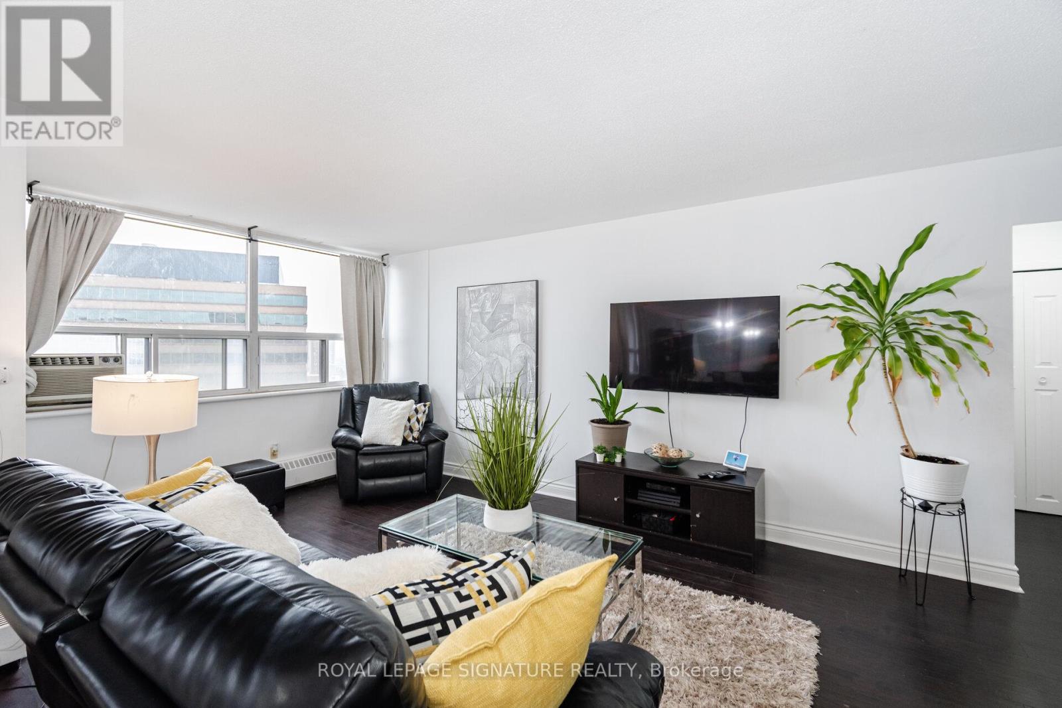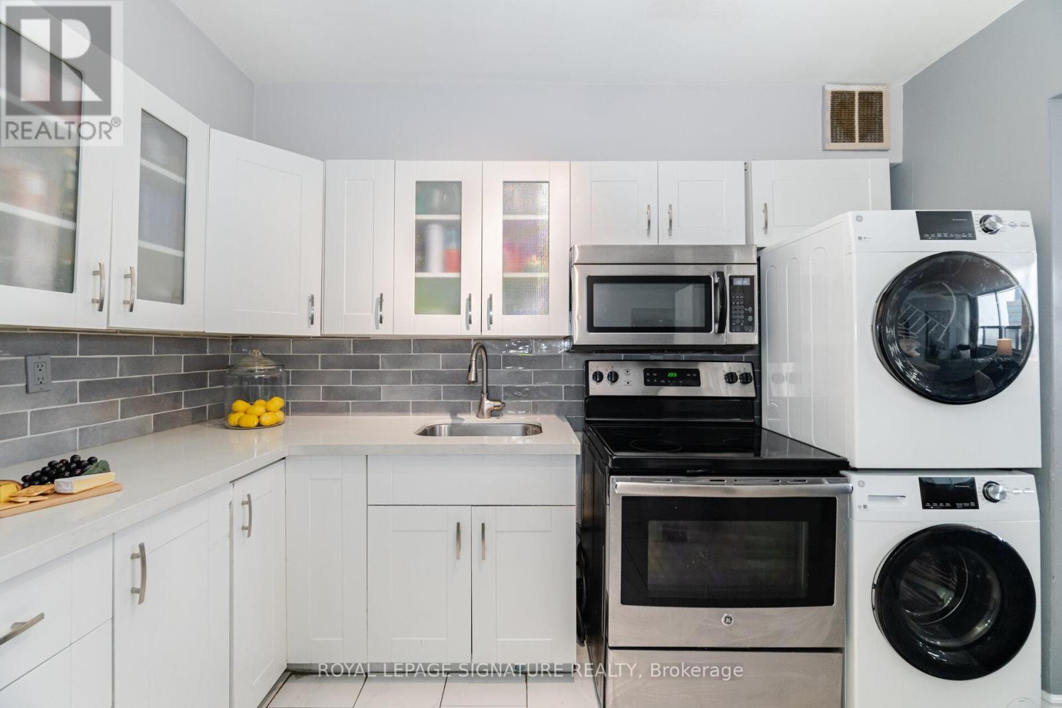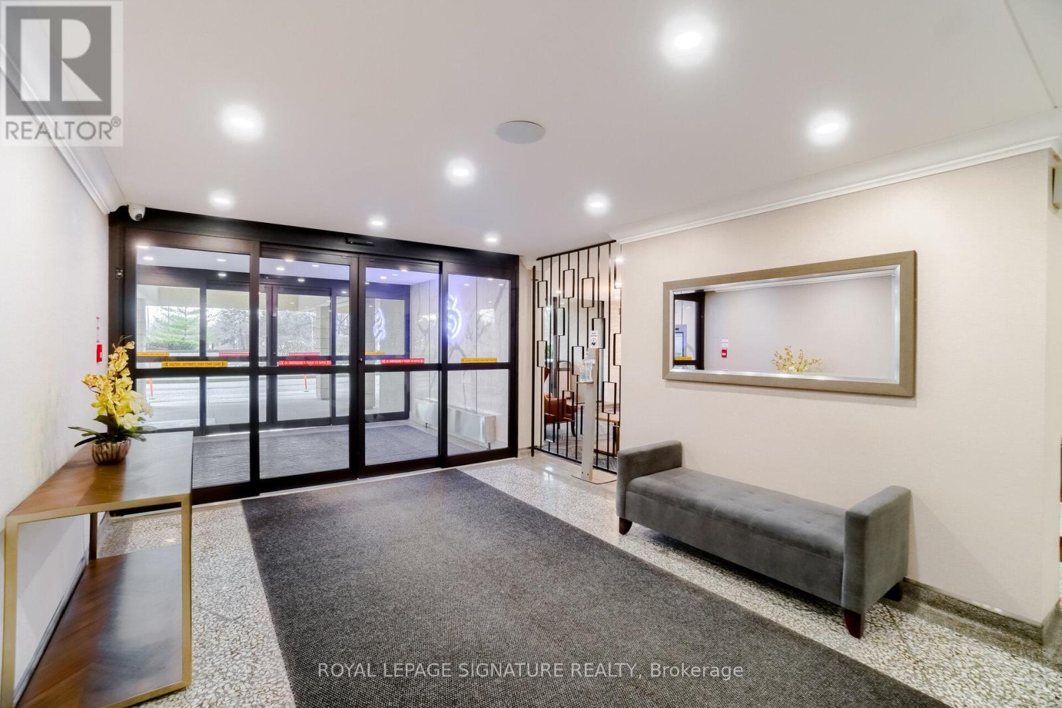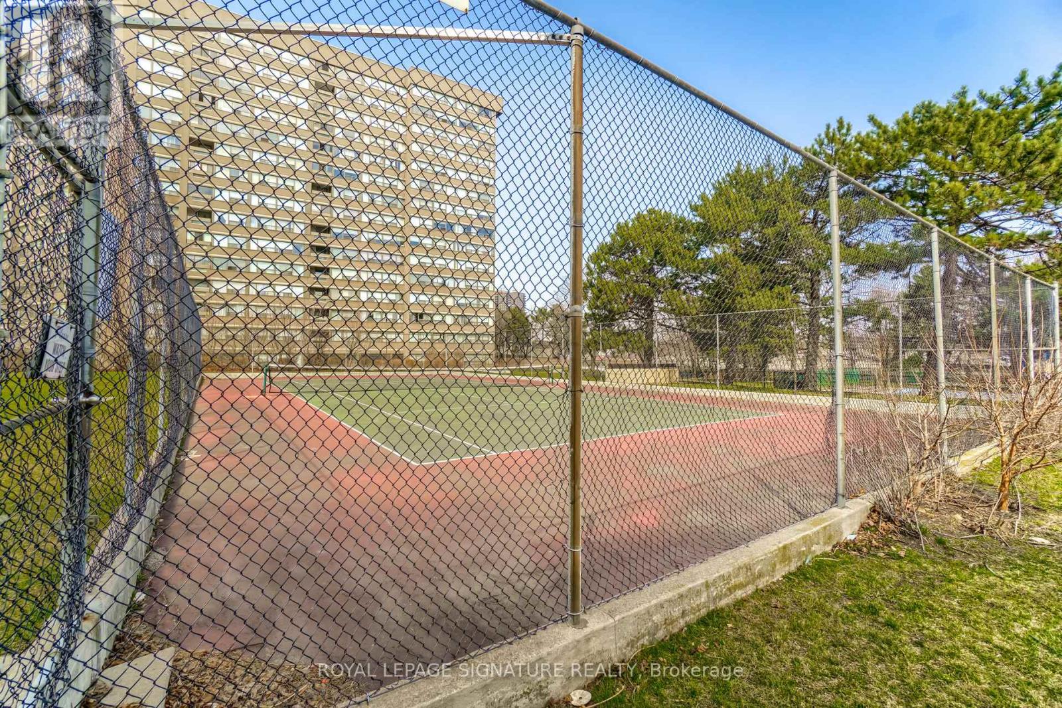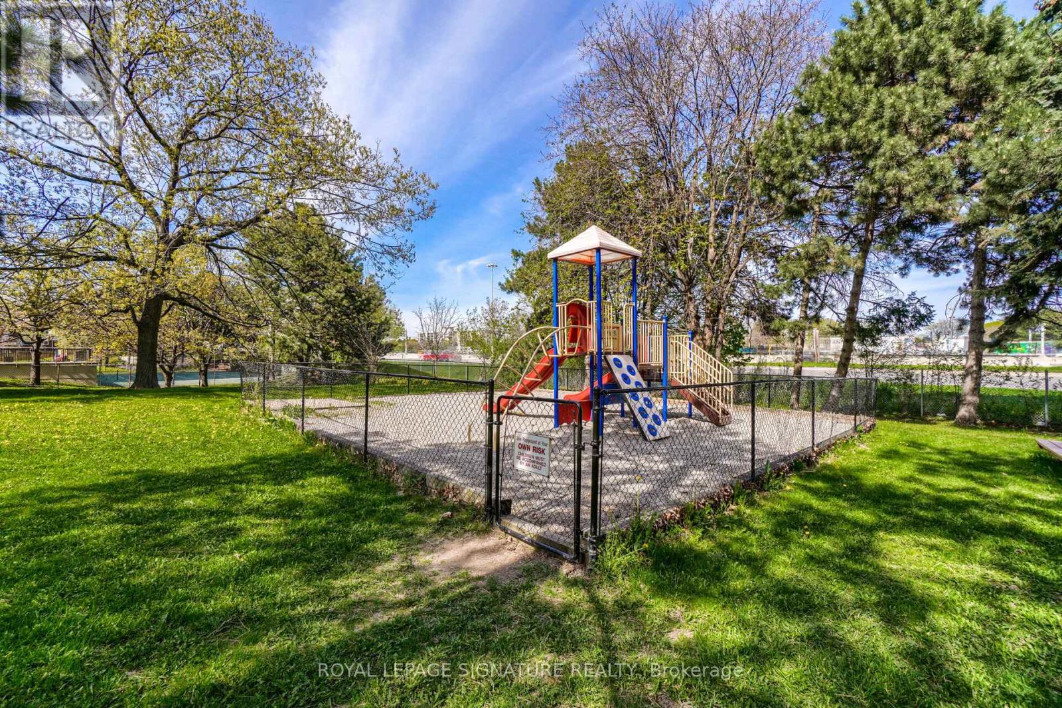1212 - 451 The West Mall Drive Toronto, Ontario M9C 1G1
$474,900Maintenance, Heat, Water, Common Area Maintenance, Parking, Electricity
$777.04 Monthly
Maintenance, Heat, Water, Common Area Maintenance, Parking, Electricity
$777.04 MonthlyUpdated and Spacious one bedroom suite in desirable and well managed Sussex House! Super value with over 800 sq ft of living space and tasteful and neutral quality upgrades. The Large bedroom is able to accommodate a King size bed and Dressers and boasts a roomy walk in closet. The open concept Living and Dining rooms are equally large ...Perfect for those that like to entertain! The kitchen has been updated and features Stainless appliances and In-suite laundry. The updated 4 pc bathroom features modern ceramic floors and tub surround. The open balcony offers some of the best views in the building with a Stunning Panoramic view of the Toronto Skyline. Building amenities include a heated outdoor pool, tennis courts Gym Sauna and much more !!! **EXTRAS** Existing Stainless Fridge, Stainless Stove, Washer, Dryer, Window Air conditioner. (id:24801)
Property Details
| MLS® Number | W11954031 |
| Property Type | Single Family |
| Community Name | Etobicoke West Mall |
| Amenities Near By | Public Transit |
| Community Features | Pet Restrictions |
| Features | Balcony, In Suite Laundry |
| Parking Space Total | 1 |
| Structure | Tennis Court |
Building
| Bathroom Total | 1 |
| Bedrooms Above Ground | 1 |
| Bedrooms Total | 1 |
| Amenities | Exercise Centre, Party Room, Sauna |
| Cooling Type | Window Air Conditioner |
| Exterior Finish | Brick |
| Fire Protection | Security System |
| Flooring Type | Laminate, Ceramic |
| Heating Type | Radiant Heat |
| Size Interior | 800 - 899 Ft2 |
| Type | Apartment |
Parking
| Underground |
Land
| Acreage | No |
| Land Amenities | Public Transit |
| Zoning Description | Sfr |
Rooms
| Level | Type | Length | Width | Dimensions |
|---|---|---|---|---|
| Flat | Living Room | 6.2 m | 3.4 m | 6.2 m x 3.4 m |
| Flat | Dining Room | 3.3 m | 2.7 m | 3.3 m x 2.7 m |
| Flat | Kitchen | 3.2 m | 2.4 m | 3.2 m x 2.4 m |
| Flat | Bedroom | 4.65 m | 3.25 m | 4.65 m x 3.25 m |
| Flat | Utility Room | 1.5 m | 1.5 m | 1.5 m x 1.5 m |
Contact Us
Contact us for more information
Carlos Rosa
Salesperson
homesbycarlos.ca/
30 Eglinton Ave W Ste 7
Mississauga, Ontario L5R 3E7
(905) 568-2121
(905) 568-2588





