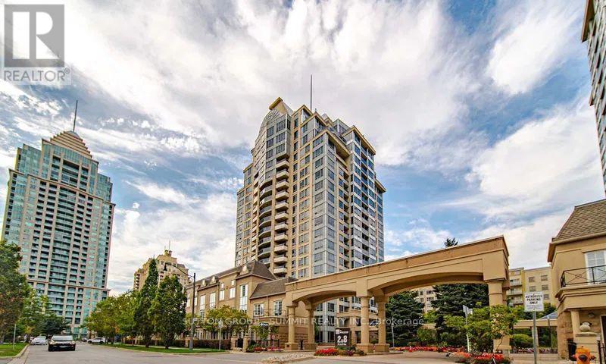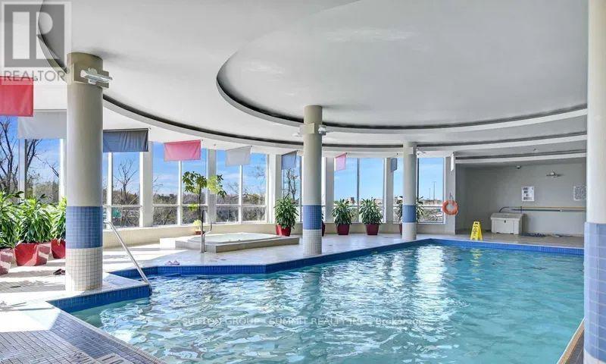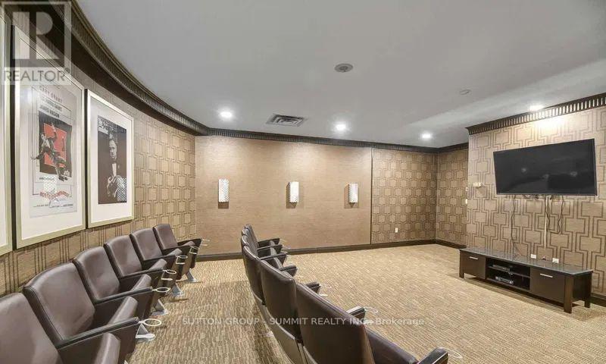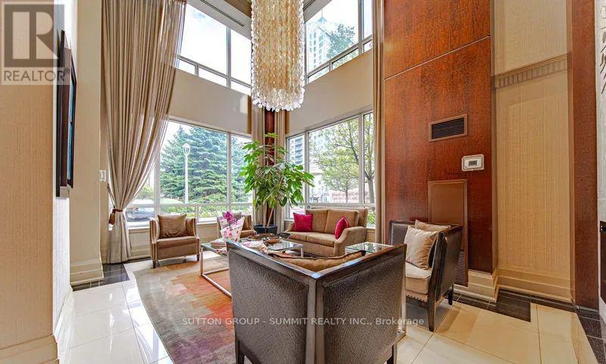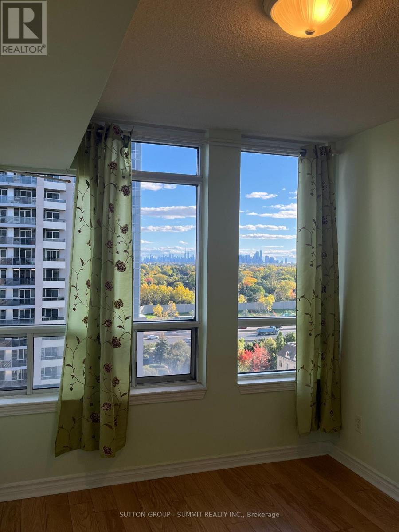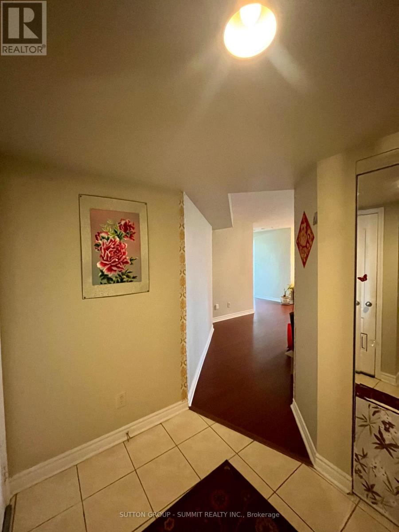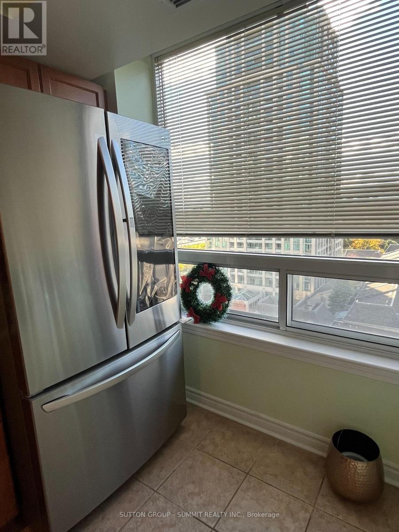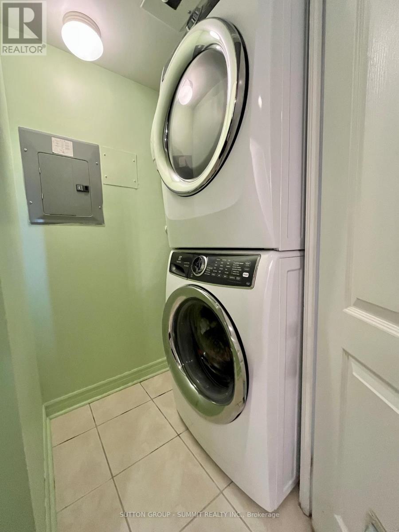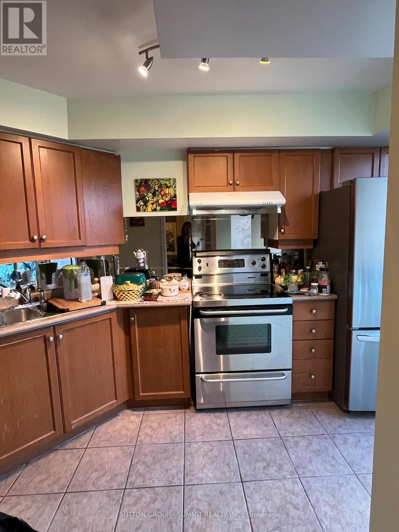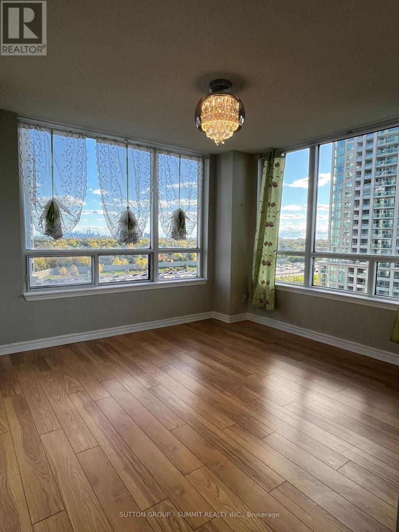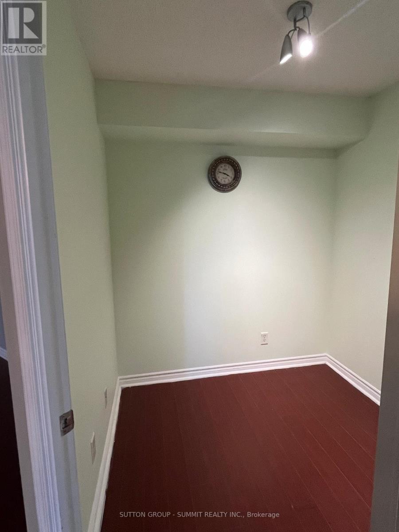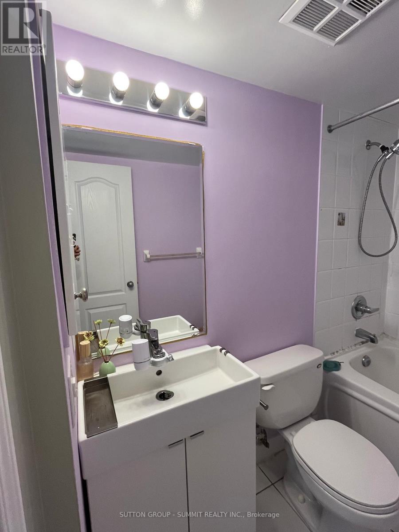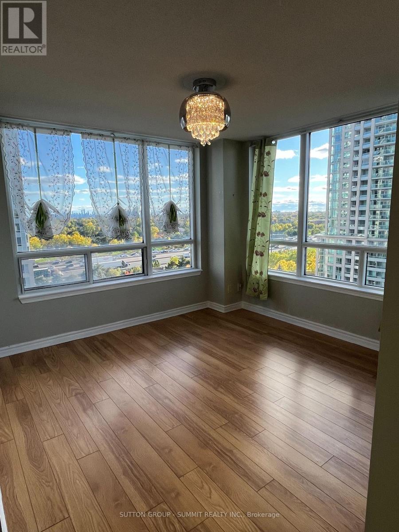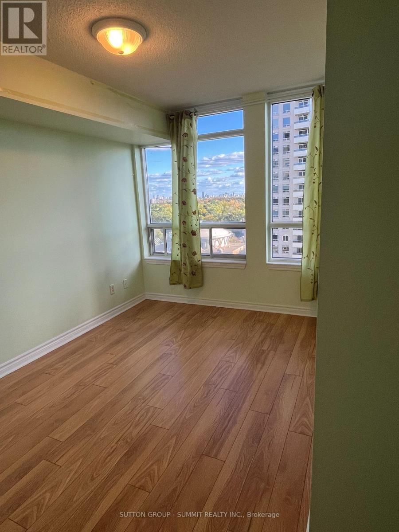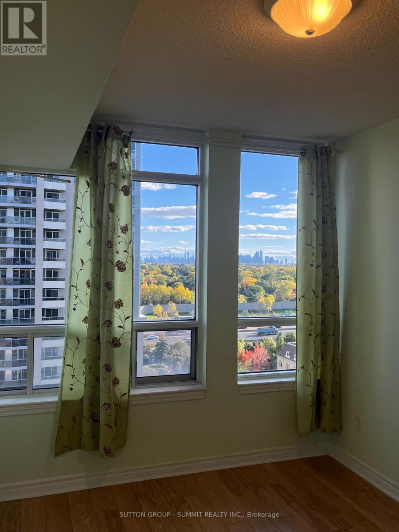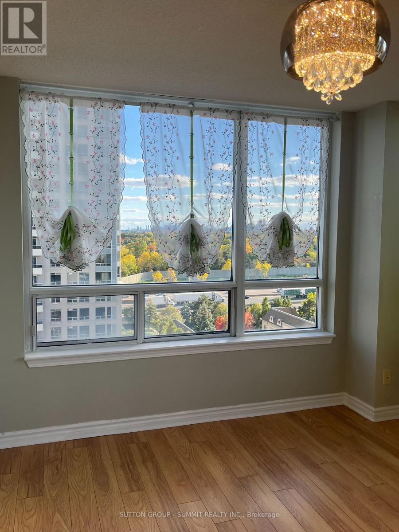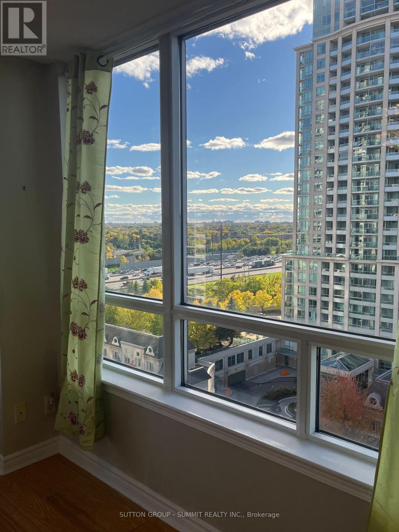1212 - 2 Rean Drive Toronto, Ontario M2K 3B8
3 Bedroom
2 Bathroom
900 - 999 ft2
Indoor Pool
Central Air Conditioning
Forced Air
$3,400 Monthly
SUNNY, BRIGHT, SPACIOUS 2+1 SOUTHWEST CORNER UNIT IN THE COVETED "NEW YORK" TOWERS IN PRESTIGIOUS BAYVIEW VILLATE. BEUTIFUL LAYOUT, 2 FULL SIZE BATHROOMS, LARGE DEN, CAN BE USED AS A 3RD BEDROOM. ENCLOSED KITCHEN. TOP OF THE LINE REFRIGERATOR (id:24801)
Property Details
| MLS® Number | C12476660 |
| Property Type | Single Family |
| Community Name | Bayview Village |
| Amenities Near By | Hospital, Park, Place Of Worship, Public Transit |
| Community Features | Pets Allowed With Restrictions |
| Features | Balcony |
| Parking Space Total | 1 |
| Pool Type | Indoor Pool |
| View Type | View |
Building
| Bathroom Total | 2 |
| Bedrooms Above Ground | 2 |
| Bedrooms Below Ground | 1 |
| Bedrooms Total | 3 |
| Amenities | Security/concierge, Exercise Centre, Party Room |
| Appliances | Garage Door Opener Remote(s) |
| Basement Type | None |
| Cooling Type | Central Air Conditioning |
| Exterior Finish | Brick |
| Flooring Type | Ceramic, Laminate |
| Heating Fuel | Natural Gas |
| Heating Type | Forced Air |
| Size Interior | 900 - 999 Ft2 |
| Type | Apartment |
Parking
| Underground | |
| Garage |
Land
| Acreage | No |
| Land Amenities | Hospital, Park, Place Of Worship, Public Transit |
Rooms
| Level | Type | Length | Width | Dimensions |
|---|---|---|---|---|
| Flat | Kitchen | 4.1 m | 2.11 m | 4.1 m x 2.11 m |
| Flat | Dining Room | 2.71 m | 2.41 m | 2.71 m x 2.41 m |
| Flat | Living Room | 4.8 m | 2.72 m | 4.8 m x 2.72 m |
| Flat | Primary Bedroom | 3.9 m | 3.32 m | 3.9 m x 3.32 m |
| Flat | Bedroom 2 | 3.51 m | 2.55 m | 3.51 m x 2.55 m |
Contact Us
Contact us for more information
Tony Nguyen
Salesperson
Sutton Group - Summit Realty Inc.
33 Pearl Street #100
Mississauga, Ontario L5M 1X1
33 Pearl Street #100
Mississauga, Ontario L5M 1X1
(905) 897-9555
(905) 897-9610


