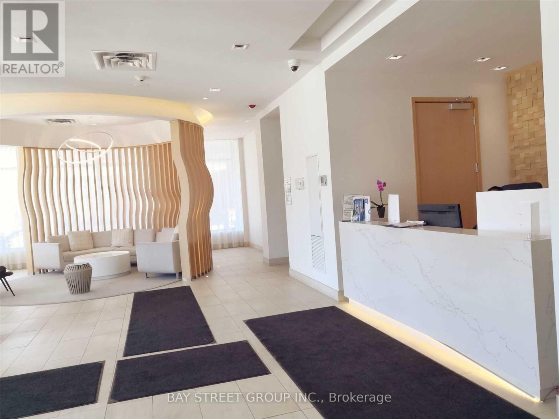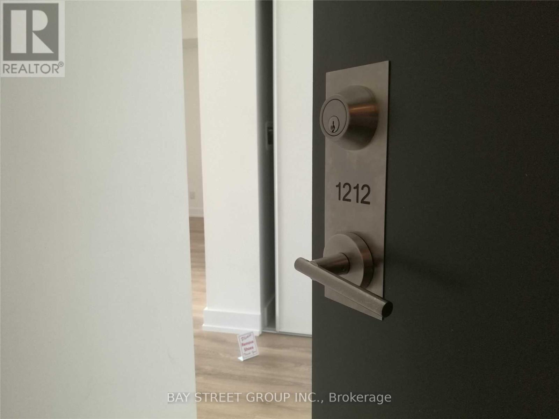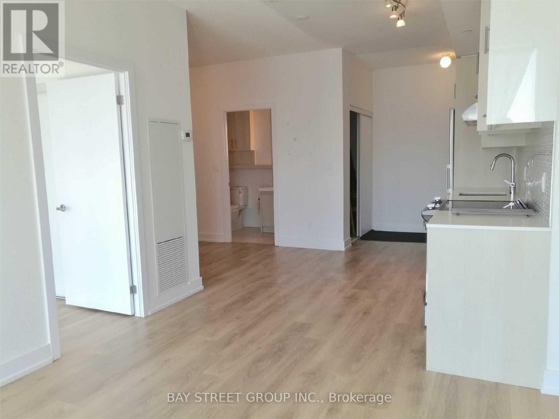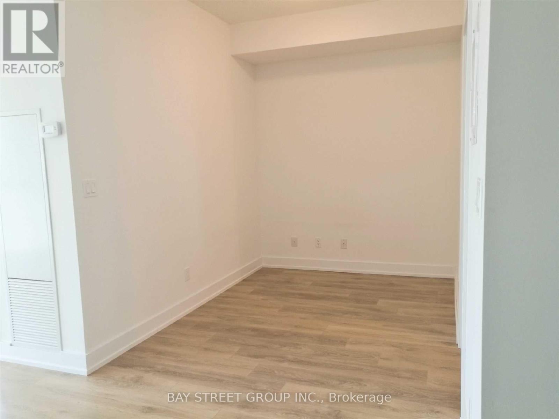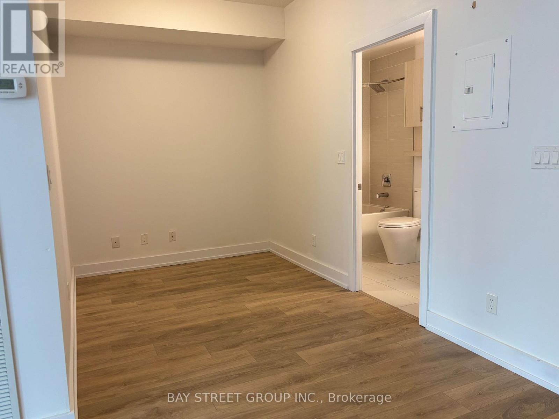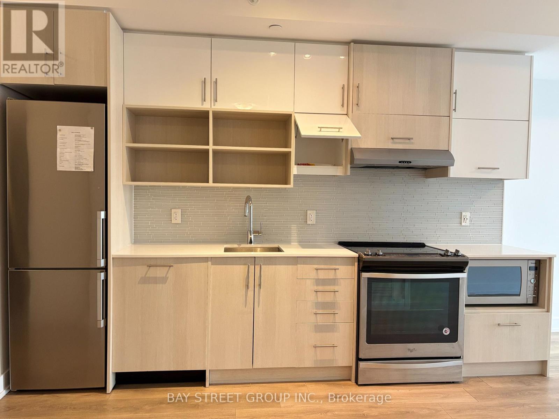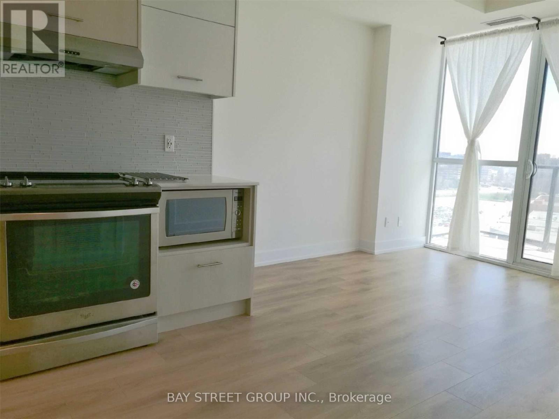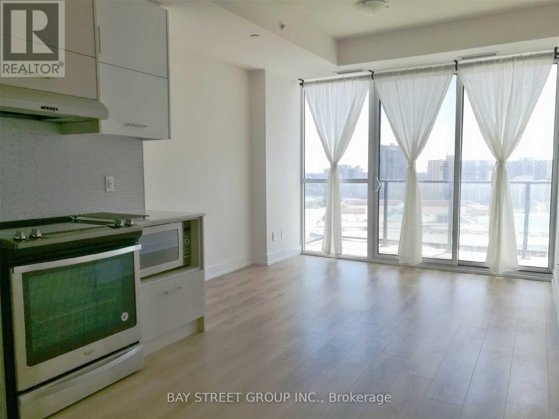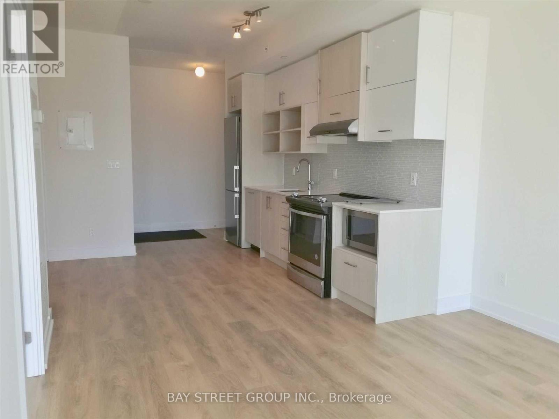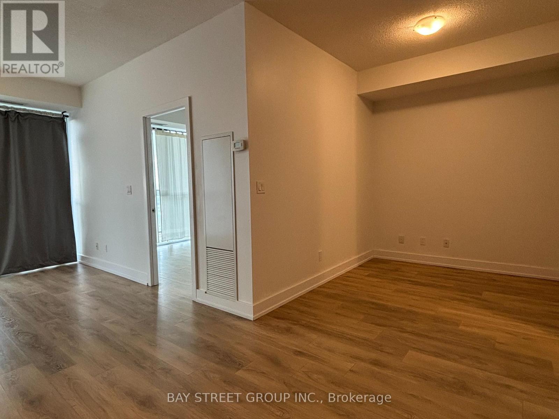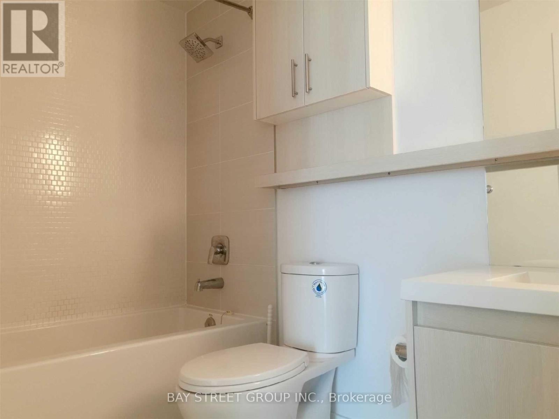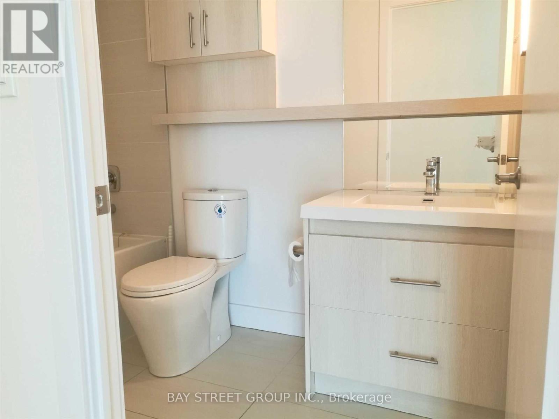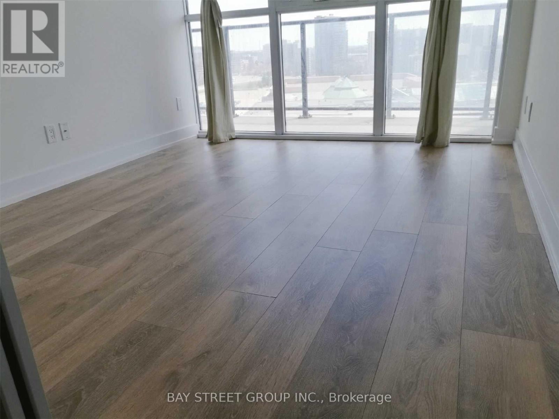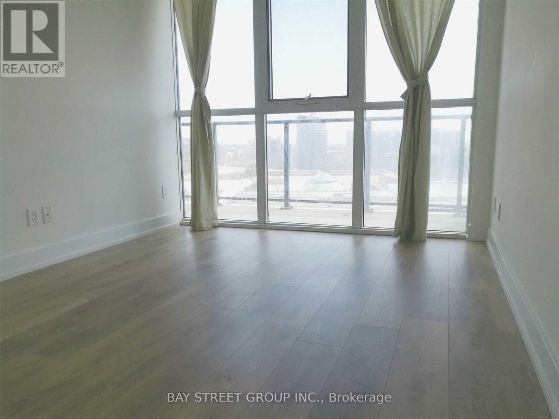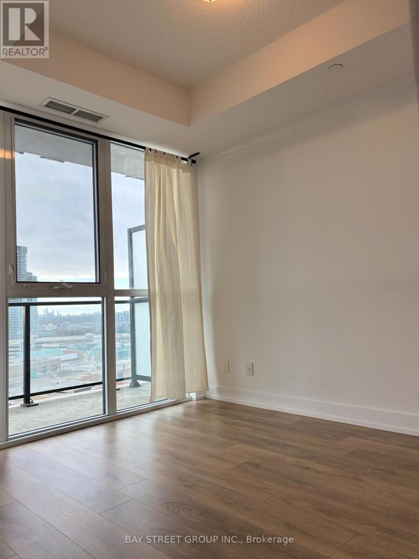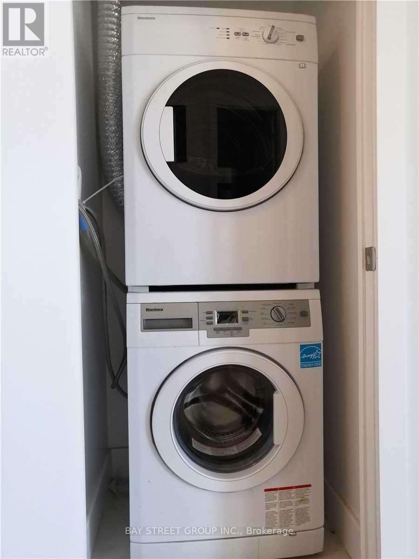1212 - 150 Fairview Mall Drive Toronto, Ontario M2J 4T1
2 Bedroom
1 Bathroom
600 - 699 ft2
Central Air Conditioning
Forced Air
$2,300 Monthly
1 Bedroom + Den Luxury Apartment Unit Just Behind Fairview Mall & Don Mills Subway *Steps To Library, School, Cinplex, Fairview Shopping Mall, Resturants, Etc** Supper Convenient Transportation For Don Mills Bus & Subway, Close To 401, 404 & Dvp. * Will Consider Student!* (id:24801)
Property Details
| MLS® Number | C12554184 |
| Property Type | Single Family |
| Community Name | Don Valley Village |
| Amenities Near By | Hospital, Park, Schools, Public Transit |
| Community Features | Pets Allowed With Restrictions |
| Features | Balcony |
| Parking Space Total | 1 |
Building
| Bathroom Total | 1 |
| Bedrooms Above Ground | 1 |
| Bedrooms Below Ground | 1 |
| Bedrooms Total | 2 |
| Age | 0 To 5 Years |
| Amenities | Security/concierge, Exercise Centre, Recreation Centre, Party Room, Visitor Parking, Storage - Locker |
| Basement Type | None |
| Cooling Type | Central Air Conditioning |
| Exterior Finish | Concrete |
| Flooring Type | Laminate |
| Heating Fuel | Natural Gas |
| Heating Type | Forced Air |
| Size Interior | 600 - 699 Ft2 |
| Type | Apartment |
Parking
| Underground | |
| Garage |
Land
| Acreage | No |
| Land Amenities | Hospital, Park, Schools, Public Transit |
Rooms
| Level | Type | Length | Width | Dimensions |
|---|---|---|---|---|
| Flat | Living Room | 6.4 m | 3.44 m | 6.4 m x 3.44 m |
| Flat | Dining Room | 6.4 m | 3.44 m | 6.4 m x 3.44 m |
| Flat | Kitchen | 6.4 m | 3.44 m | 6.4 m x 3.44 m |
| Flat | Primary Bedroom | 3.35 m | 2.77 m | 3.35 m x 2.77 m |
| Flat | Den | 2.44 m | 2.35 m | 2.44 m x 2.35 m |
Contact Us
Contact us for more information
Kristina Jiang
Salesperson
Bay Street Group Inc.
8300 Woodbine Ave Ste 500
Markham, Ontario L3R 9Y7
8300 Woodbine Ave Ste 500
Markham, Ontario L3R 9Y7
(905) 909-0101
(905) 909-0202


