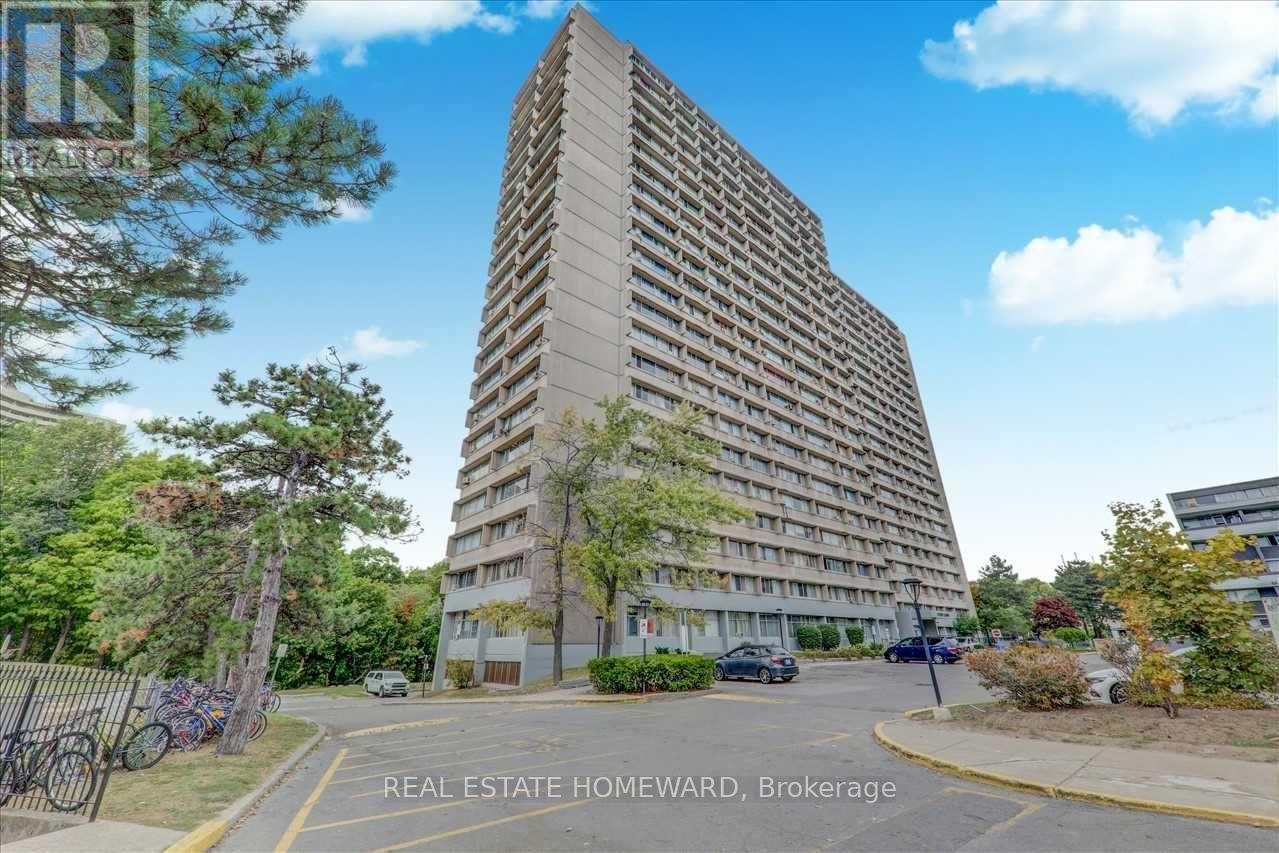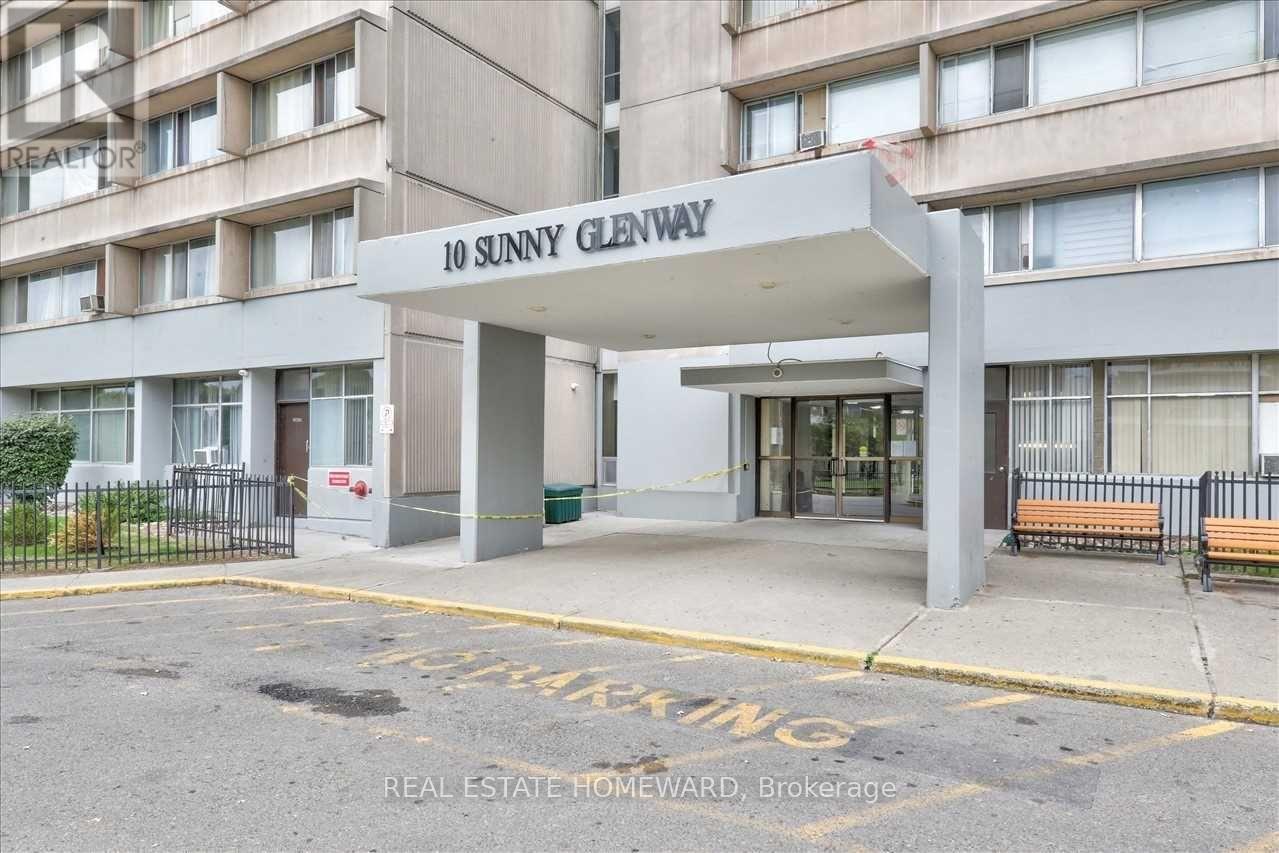1212 - 10 Sunny Glen Way E Toronto, Ontario M3C 2Z3
1 Bedroom
1 Bathroom
500 - 599 ft2
Window Air Conditioner
Baseboard Heaters
$400,000Maintenance, Heat, Water, Common Area Maintenance, Parking
$550 Monthly
Maintenance, Heat, Water, Common Area Maintenance, Parking
$550 MonthlyFabulous Bright, Large 1 Bedroom South West View! Freshly Painted, FunctionalLayout. Conveniently Located Close To D.V.P, Shopping, Restaurants, Schools, Parks And Downtown. Gateway Greenbelt At Your Door, As WellAs Ttc. Well Managed Building, Concierge, Party Room, Gym, Yoga Room, Huge Indoor Swimming Pool & More. Maintenance Fees All Inclusive! Incomparable Value. One Of The Lowest Maintenance In The Area. Huge Window With Nice View (id:24801)
Property Details
| MLS® Number | C12390257 |
| Property Type | Single Family |
| Community Name | Flemingdon Park |
| Community Features | Pets Not Allowed |
| Features | Carpet Free |
| Parking Space Total | 1 |
Building
| Bathroom Total | 1 |
| Bedrooms Above Ground | 1 |
| Bedrooms Total | 1 |
| Amenities | Storage - Locker |
| Basement Features | Apartment In Basement |
| Basement Type | N/a |
| Cooling Type | Window Air Conditioner |
| Exterior Finish | Brick |
| Half Bath Total | 1 |
| Heating Fuel | Electric |
| Heating Type | Baseboard Heaters |
| Size Interior | 500 - 599 Ft2 |
| Type | Apartment |
Parking
| Underground | |
| Garage |
Land
| Acreage | No |
Rooms
| Level | Type | Length | Width | Dimensions |
|---|---|---|---|---|
| Flat | Living Room | 17.45 m | 10.24 m | 17.45 m x 10.24 m |
| Flat | Dining Room | 9.22 m | 9.22 m | 9.22 m x 9.22 m |
| Flat | Kitchen | 11.29 m | 8.23 m | 11.29 m x 8.23 m |
| Flat | Primary Bedroom | 12.34 m | 12.34 m | 12.34 m x 12.34 m |
Contact Us
Contact us for more information
Nadeem Sheikh
Salesperson
Real Estate Homeward
(416) 698-2090
(416) 693-4284
www.homeward.info/





