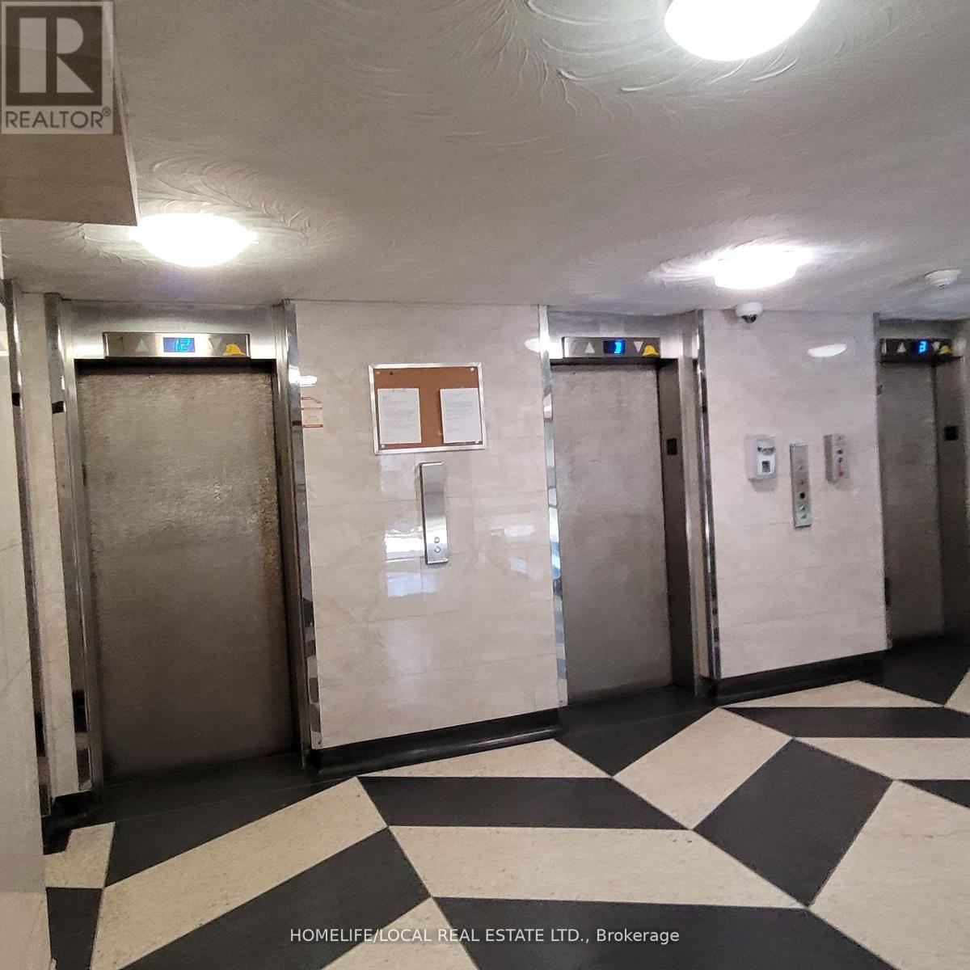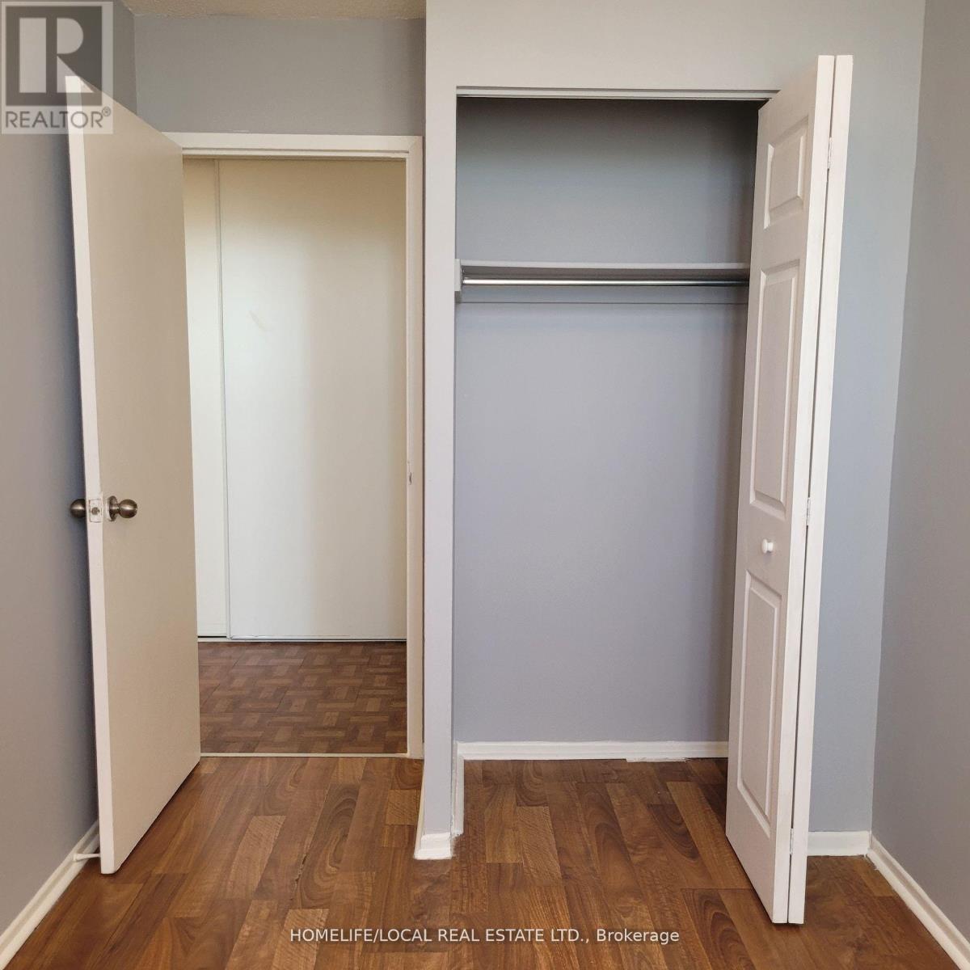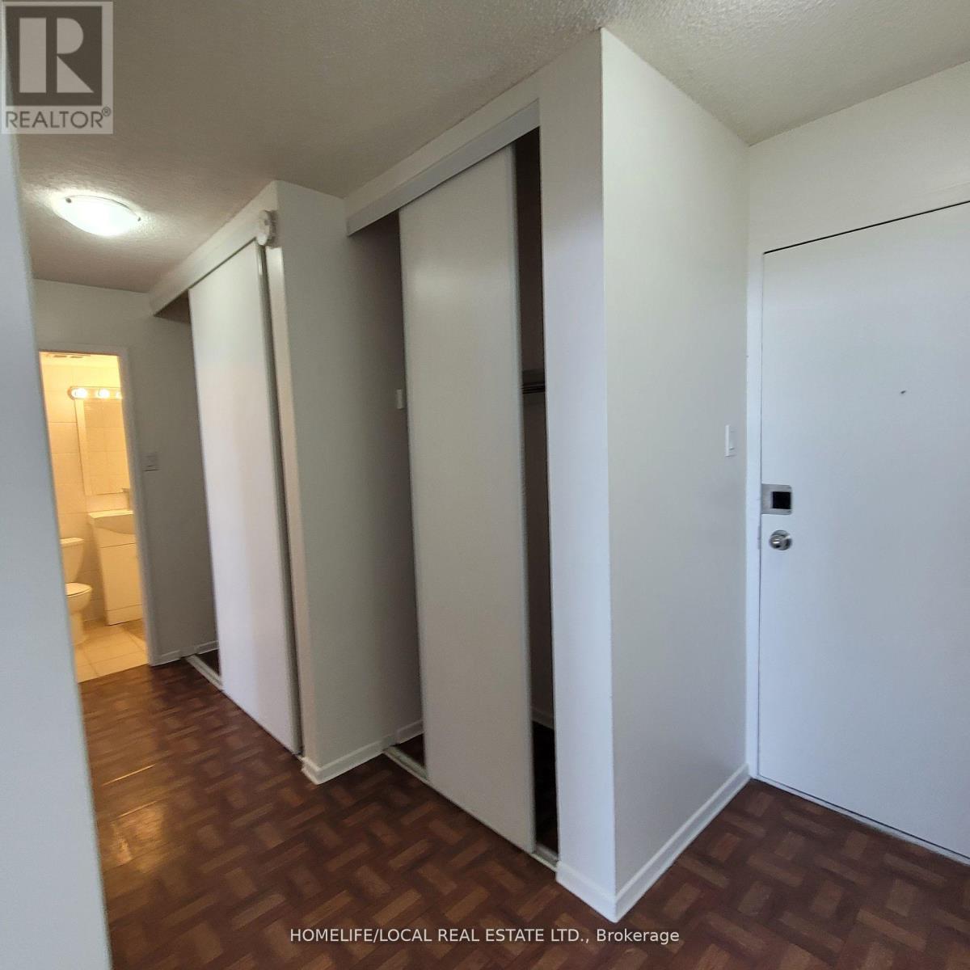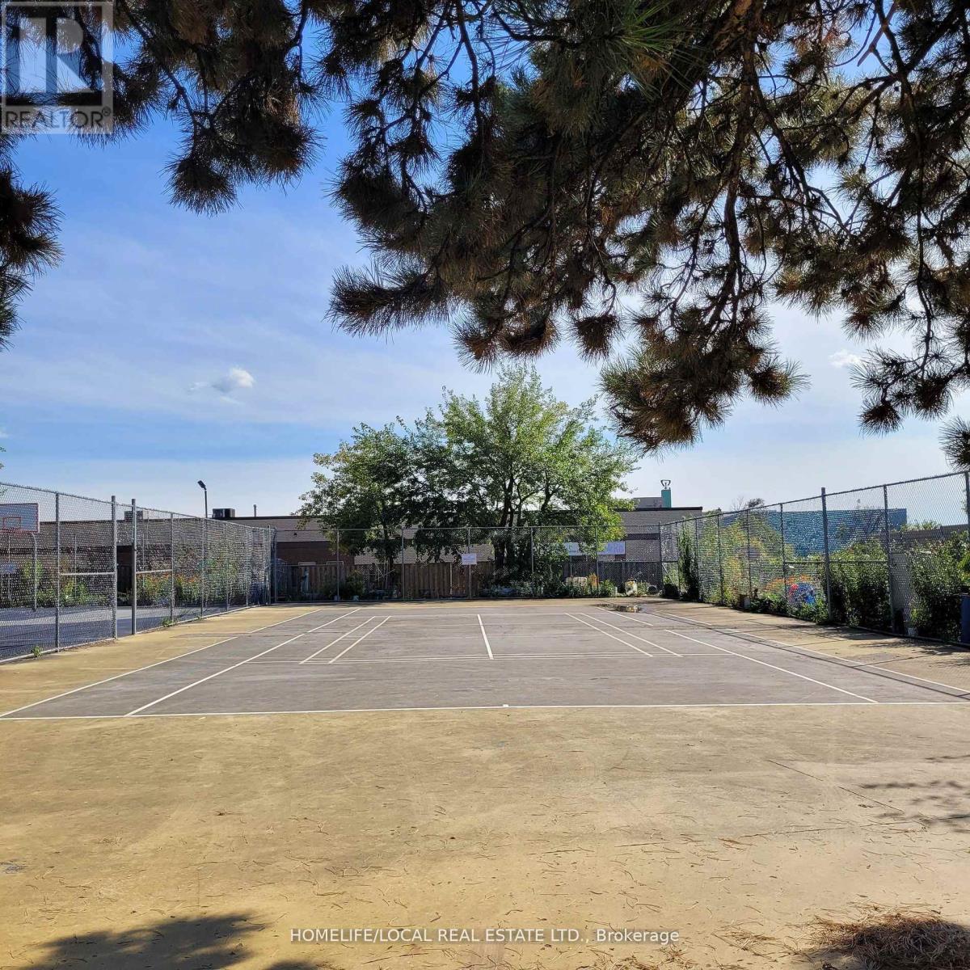1211 - 50 Lotherton Pathway Toronto, Ontario M6B 2G7
$379,900Maintenance, Heat, Electricity, Water, Common Area Maintenance, Insurance, Parking
$673.29 Monthly
Maintenance, Heat, Electricity, Water, Common Area Maintenance, Insurance, Parking
$673.29 MonthlyDon't miss out on this amazing opportunity to own your new, updated and affordable home or use it as an excellent personal income investment! This two bedroom updated condo is also freshly painted and it has a very large amount of storage space! It also has an open balcony with a view of the CN Tower! It's situated close to all the amenities with shopping at Yorkdale Mall, Walmart, Home Depot, Rona plus coffee shops and restaurants are nearby along with schools and transportation including the TTC, major roads, Highways and the new Eglinton LRT line! The new Humber River hospital is a short distance for your medical needs! This condo and its location has plenty to offer for everyone in this family friendly environment! **** EXTRAS **** All Electrical Light Fixtures , window coverings, Fridge, Stove, microwave, new portable window air conditioner, new portable island piece (id:24801)
Property Details
| MLS® Number | W11952915 |
| Property Type | Single Family |
| Community Name | Yorkdale-Glen Park |
| Amenities Near By | Hospital, Park, Public Transit, Schools |
| Community Features | Pet Restrictions, Community Centre |
| Features | Balcony |
| Parking Space Total | 1 |
| Structure | Tennis Court |
| View Type | View |
Building
| Bathroom Total | 1 |
| Bedrooms Above Ground | 2 |
| Bedrooms Total | 2 |
| Amenities | Party Room, Visitor Parking |
| Cooling Type | Window Air Conditioner |
| Exterior Finish | Brick |
| Flooring Type | Laminate |
| Heating Fuel | Electric |
| Heating Type | Baseboard Heaters |
| Size Interior | 600 - 699 Ft2 |
| Type | Apartment |
Parking
| Underground |
Land
| Acreage | No |
| Land Amenities | Hospital, Park, Public Transit, Schools |
Rooms
| Level | Type | Length | Width | Dimensions |
|---|---|---|---|---|
| Flat | Living Room | 5.02 m | 3.32 m | 5.02 m x 3.32 m |
| Flat | Dining Room | 5.02 m | 3.32 m | 5.02 m x 3.32 m |
| Flat | Kitchen | 2.3 m | 2.02 m | 2.3 m x 2.02 m |
| Flat | Primary Bedroom | 3.85 m | 2.7 m | 3.85 m x 2.7 m |
| Flat | Bedroom 2 | 3.85 m | 2.22 m | 3.85 m x 2.22 m |
Contact Us
Contact us for more information
Emerson Wm. Jardine
Salesperson
1058 Bloor Street West
Toronto, Ontario M6H 1M3
(416) 537-2441
(416) 537-6871









































