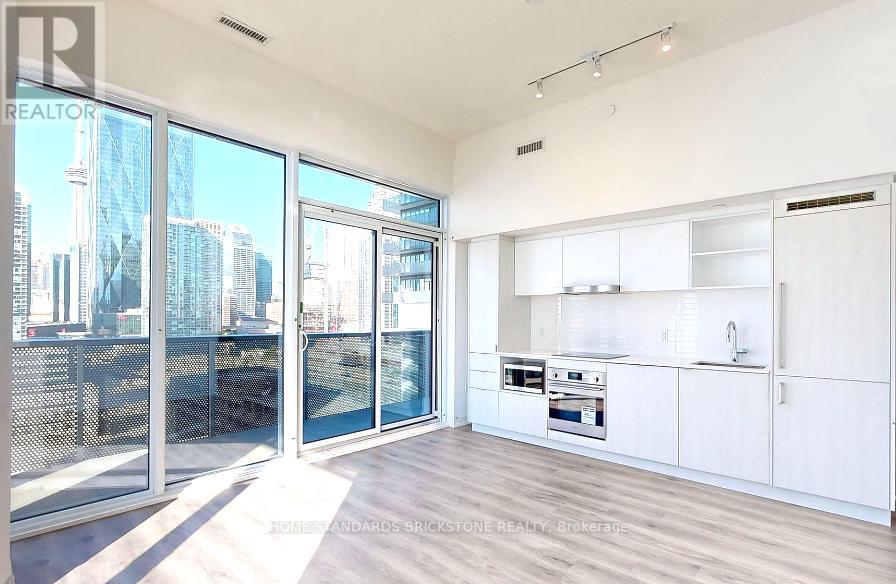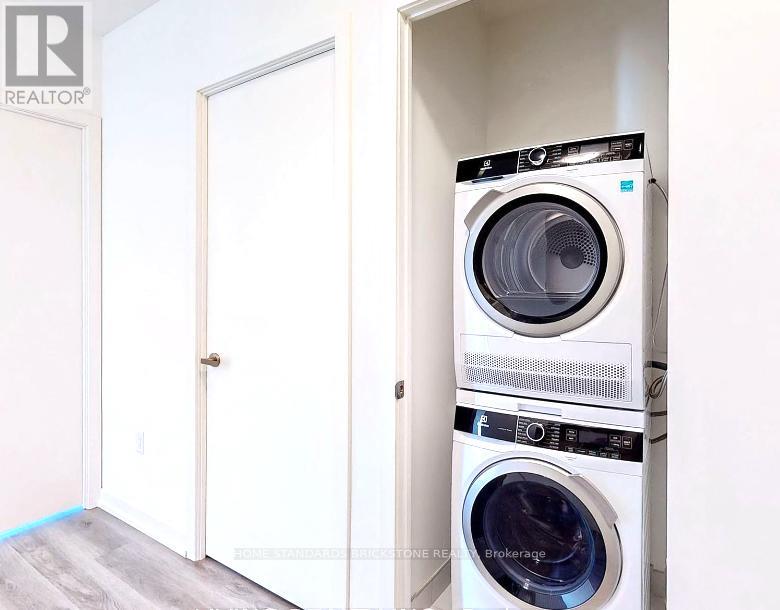1211 - 138 Downes Street Toronto, Ontario M5E 0E4
$3,500 Monthly
Experience luxury waterfront living in this rare 3-BEDROOM CONER suite at the new Sugar Wharf community in downtown Toronto. The soaring 10.5 FT. CEILINGS provide an airy, penthouse-like feel, while the open-concept layout seamlessly connects the modern kitchen and living area perfect for entertaining both inside and on the balcony during the city's beautiful summers. Boasting over 900 sq ft of indoor living space, this spacious, light-filled unit features floor-to-ceiling windows and an expansive WRAP-AROUND SOUTH-facing BALCONY (364 sq ft) with breathtaking, views of the city skyline, CN Tower, and Lake Ontario from sunrise to sunset. Located in one of Toronto's most vibrant waterfront neighborhoods, Sugar Wharf Condo is just steps away from Sugar Beach, the Harbourfront, George Brown College, St. Lawrence Market, and Union Station. Your moments away from Farm Boy, Loblaws, LCBO, restaurants, and major employment hubs. Enjoy quick access to the underground PATH, Financial District, and Gardiner Expressway/QEW. Don't miss out on this incredible opportunity to live in the heart of the city with stunning views and premium amenities. ** Pictures were taken before tenanted. (id:24801)
Property Details
| MLS® Number | C11987269 |
| Property Type | Single Family |
| Community Name | Waterfront Communities C8 |
| Amenities Near By | Park |
| Community Features | Pet Restrictions |
| Features | Elevator, Balcony, Carpet Free |
| Parking Space Total | 1 |
| Water Front Type | Waterfront |
Building
| Bathroom Total | 2 |
| Bedrooms Above Ground | 3 |
| Bedrooms Total | 3 |
| Amenities | Security/concierge, Exercise Centre, Party Room |
| Cooling Type | Central Air Conditioning |
| Exterior Finish | Concrete |
| Fire Protection | Security Guard, Smoke Detectors |
| Flooring Type | Laminate |
| Heating Fuel | Natural Gas |
| Heating Type | Forced Air |
| Size Interior | 900 - 999 Ft2 |
| Type | Apartment |
Parking
| Underground | |
| Garage |
Land
| Acreage | No |
| Land Amenities | Park |
Rooms
| Level | Type | Length | Width | Dimensions |
|---|---|---|---|---|
| Main Level | Living Room | 5.3 m | 4.2 m | 5.3 m x 4.2 m |
| Main Level | Dining Room | 5.3 m | 4.2 m | 5.3 m x 4.2 m |
| Main Level | Kitchen | 5.3 m | 4.2 m | 5.3 m x 4.2 m |
| Main Level | Primary Bedroom | 3.04 m | 2.75 m | 3.04 m x 2.75 m |
| Main Level | Bedroom 2 | 3.11 m | 2.69 m | 3.11 m x 2.69 m |
| Main Level | Bedroom 3 | 2.99 m | 2.7 m | 2.99 m x 2.7 m |
Contact Us
Contact us for more information
Justin Seo
Salesperson
180 Steeles Ave W #30 & 31
Thornhill, Ontario L4J 2L1
(905) 771-0885
(905) 771-0873


























