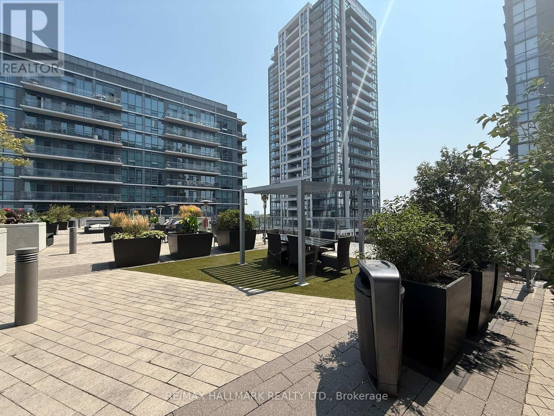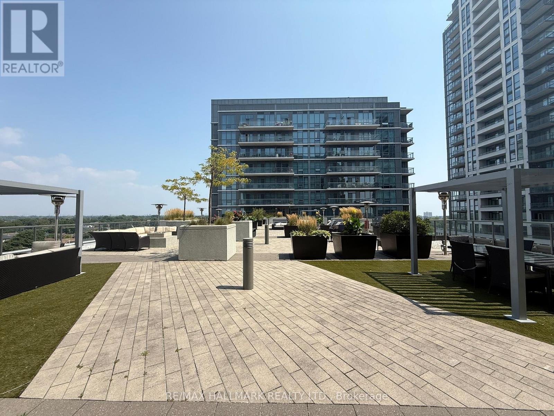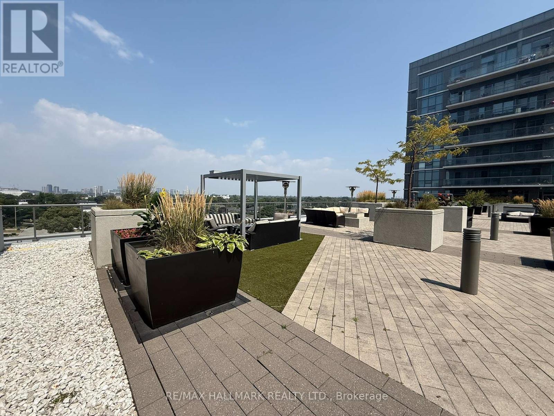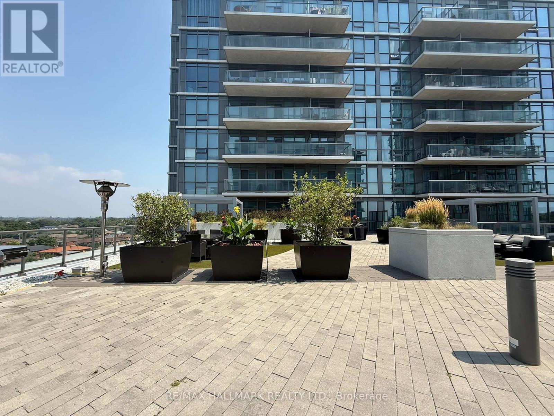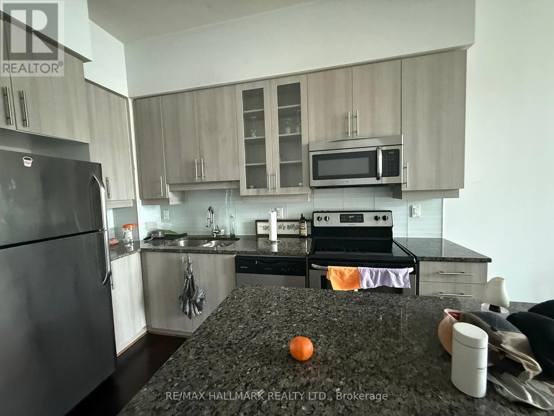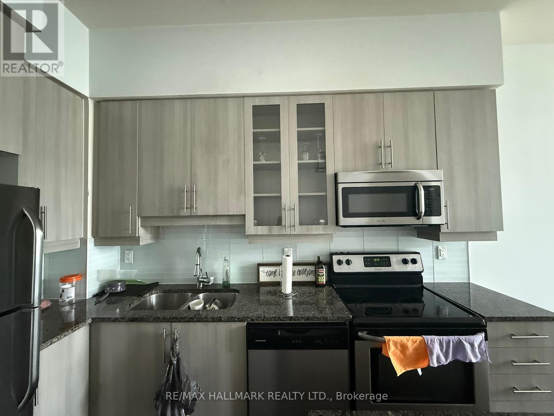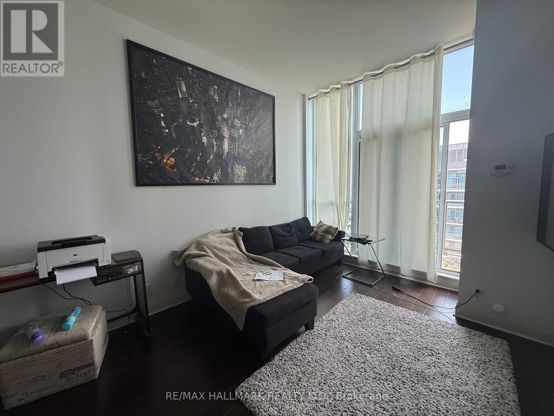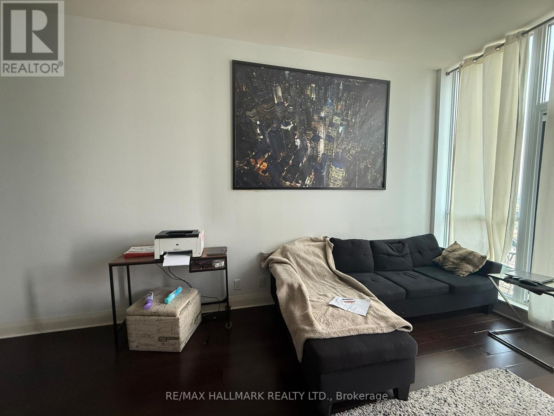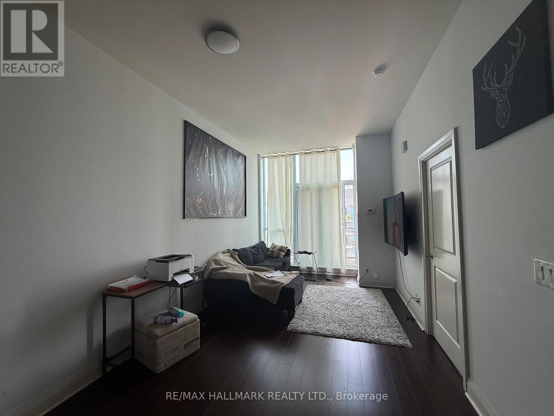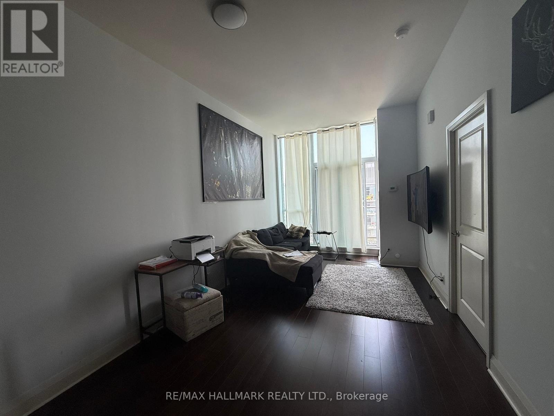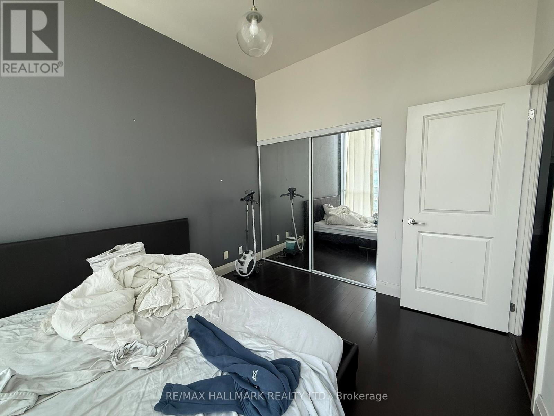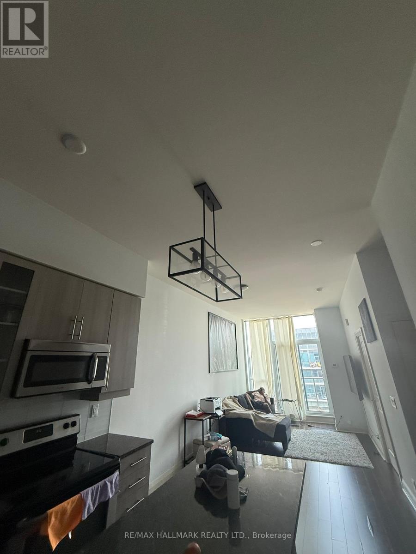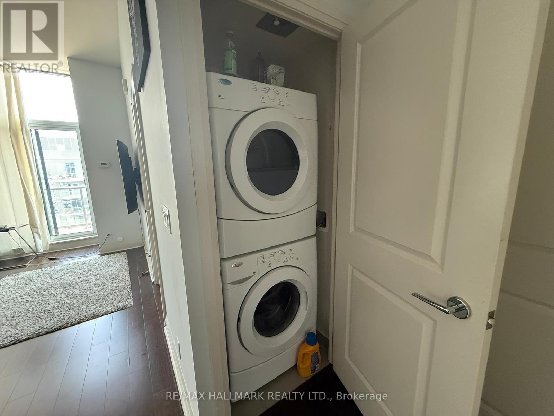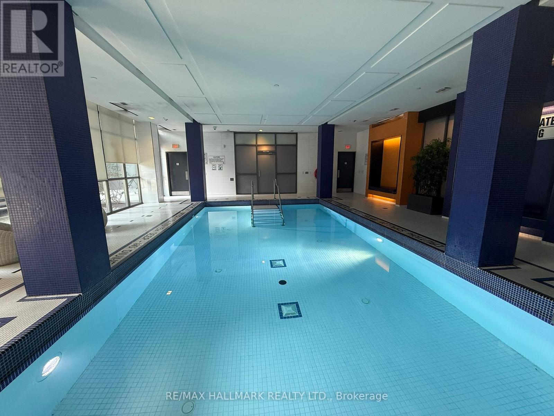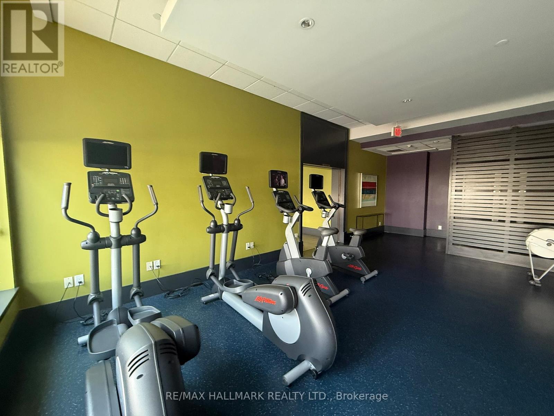1211 - 1185 The Queensway Street Toronto, Ontario M8Z 0C6
$495,000Maintenance, Heat, Insurance, Parking, Common Area Maintenance, Water
$563.82 Monthly
Maintenance, Heat, Insurance, Parking, Common Area Maintenance, Water
$563.82 MonthlyModern Penthouse 564 Sq' Sun Filled Unit. Floor To Ceiling Windows Facing East. High Ceilings Create A Spacious Open Feel. Open Concept Layout With Large Kitchen Island. Walk-out Balcony Overlooking Rooftop Terrace. Floor-to-Ceiling Bedroom Window Provides Excellent Natural Light. Great Amenities: Party Room, Gym, Cardio Room, BBQ's On 6th Floor Terrace. Boutique-Style Building With Only 12 Floors. Convenient Location At Islington & The Queesway (id:24801)
Property Details
| MLS® Number | W12452304 |
| Property Type | Single Family |
| Community Name | Islington-City Centre West |
| Community Features | Pets Allowed With Restrictions |
| Features | Balcony |
Building
| Bathroom Total | 1 |
| Bedrooms Above Ground | 1 |
| Bedrooms Total | 1 |
| Basement Type | None |
| Cooling Type | Central Air Conditioning |
| Exterior Finish | Concrete |
| Heating Fuel | Natural Gas |
| Heating Type | Forced Air |
| Size Interior | 500 - 599 Ft2 |
| Type | Apartment |
Parking
| Underground | |
| Garage |
Land
| Acreage | No |
Rooms
| Level | Type | Length | Width | Dimensions |
|---|---|---|---|---|
| Flat | Living Room | 5.67 m | 3.04 m | 5.67 m x 3.04 m |
| Flat | Dining Room | 5.67 m | 3.04 m | 5.67 m x 3.04 m |
| Flat | Kitchen | 3.47 m | 2.04 m | 3.47 m x 2.04 m |
| Flat | Primary Bedroom | 3.38 m | 3.04 m | 3.38 m x 3.04 m |
Contact Us
Contact us for more information
Ruth Hamilton
Salesperson
www.teamkilgour.com/
170 Merton St
Toronto, Ontario M4S 1A1
(416) 486-5588
(416) 486-6988
Roger Kilgour
Salesperson
www.teamkilgour.com/
170 Merton St
Toronto, Ontario M4S 1A1
(416) 486-5588
(416) 486-6988


