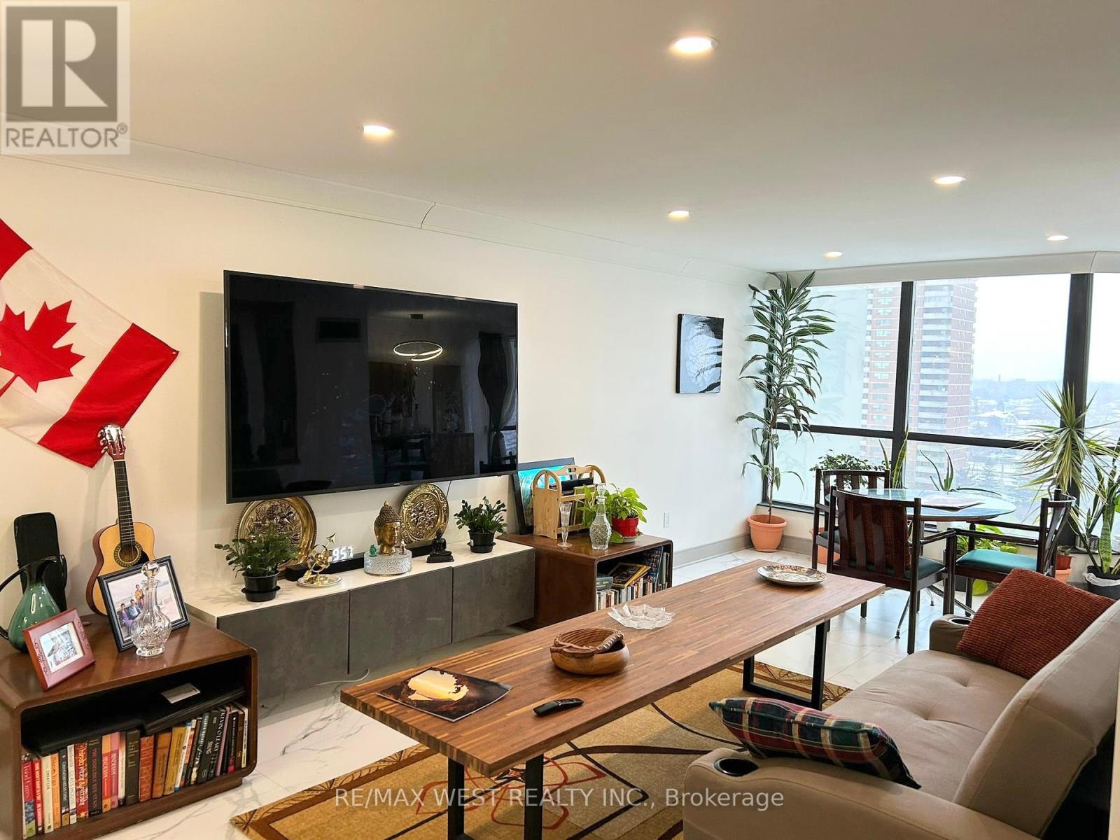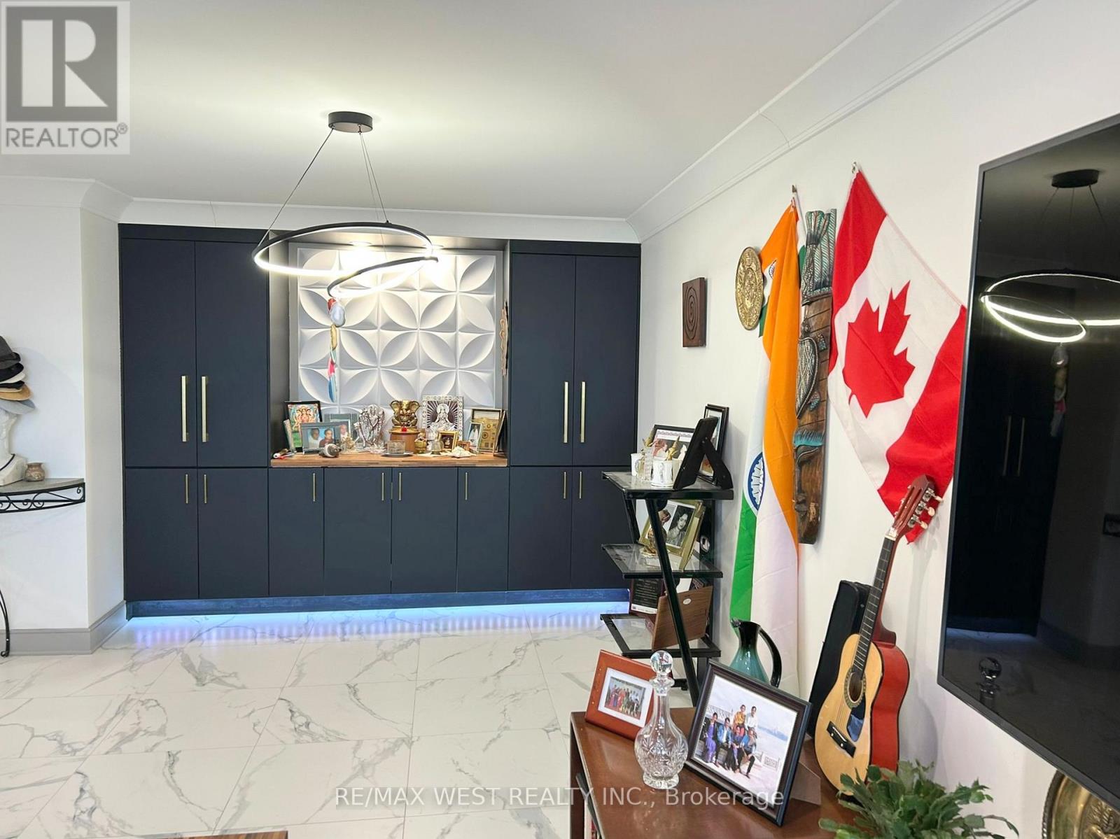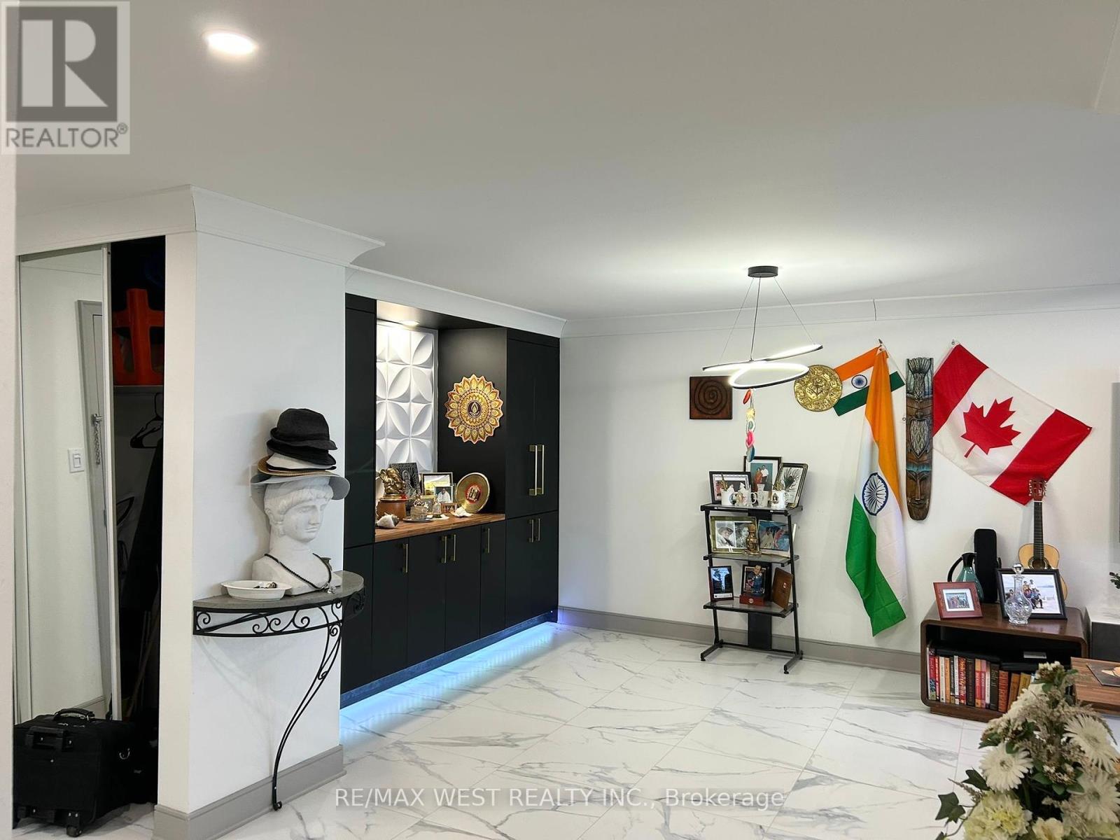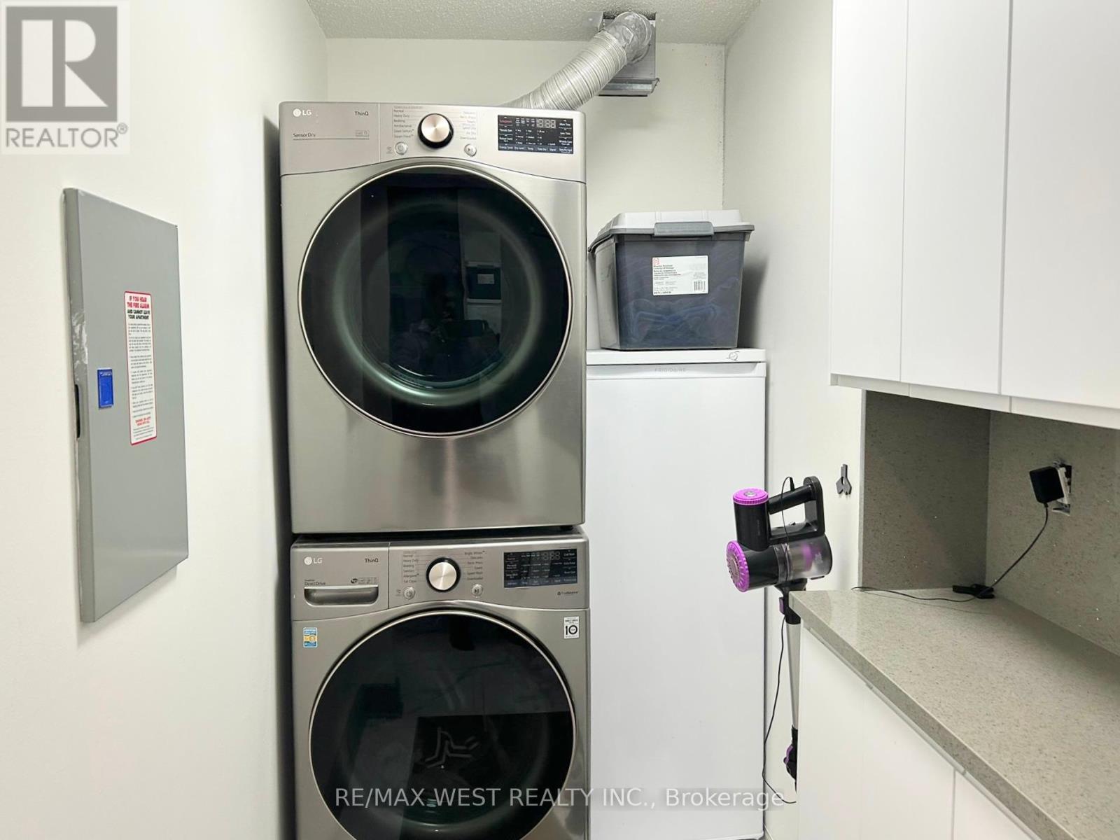1210 - 3 Rowntree Road Toronto, Ontario M9V 5G8
$639,900Maintenance, Heat, Water, Common Area Maintenance, Insurance, Parking
$800 Monthly
Maintenance, Heat, Water, Common Area Maintenance, Insurance, Parking
$800 MonthlyDiscover unparalleled luxury in this renovated suite, where opulence meets modern living. Italian marble floors, sleek black laminate cabinetry, and heat-resistant granite countertops in the kitchen, paired with top-of-the-line LG appliances, offer a perfect mix of elegance and functionality. Remote-controlled Japanese toilets and a luxurious bathtub elevate comfort. The main bedroom boasts a walk-in closet with custom organizers, while the main bathroom features a stand-in shower and sumptuous bathtub, creating a private oasis. Recessed LED lighting and designer pendant lights set a warm, sophisticated ambiance. Premium finishes, including crown moulding, baseboards, brushed nickel or matte black door handles, and cohesive luxury. **** EXTRAS **** Floor-to-ceiling window frame stunning sunsets, and a wooden bar and dining area exude charm. Nestled by the Humber Rive and a sprawling park, this prime location is perfect for nature lovers and families alike. Refined living awaits-you. (id:24801)
Property Details
| MLS® Number | W11929519 |
| Property Type | Single Family |
| Community Name | Mount Olive-Silverstone-Jamestown |
| AmenitiesNearBy | Park, Public Transit, Schools |
| CommunityFeatures | Pet Restrictions, Community Centre |
| Features | Balcony |
| ParkingSpaceTotal | 1 |
| PoolType | Outdoor Pool |
| Structure | Squash & Raquet Court, Tennis Court |
Building
| BathroomTotal | 2 |
| BedroomsAboveGround | 2 |
| BedroomsTotal | 2 |
| Amenities | Security/concierge, Exercise Centre, Storage - Locker |
| Appliances | Dishwasher, Dryer, Microwave, Refrigerator, Stove, Washer |
| CoolingType | Central Air Conditioning |
| ExteriorFinish | Brick |
| FireProtection | Security Guard |
| FlooringType | Ceramic |
| HeatingFuel | Natural Gas |
| HeatingType | Forced Air |
| SizeInterior | 1199.9898 - 1398.9887 Sqft |
| Type | Apartment |
Land
| Acreage | No |
| FenceType | Fenced Yard |
| LandAmenities | Park, Public Transit, Schools |
Rooms
| Level | Type | Length | Width | Dimensions |
|---|---|---|---|---|
| Flat | Living Room | 5.16 m | 3.51 m | 5.16 m x 3.51 m |
| Flat | Dining Room | 4.14 m | 3.81 m | 4.14 m x 3.81 m |
| Flat | Eating Area | 3.25 m | 2.92 m | 3.25 m x 2.92 m |
| Flat | Kitchen | 3 m | 2.36 m | 3 m x 2.36 m |
| Flat | Primary Bedroom | 4.93 m | 3.3 m | 4.93 m x 3.3 m |
| Flat | Bedroom 2 | 3.56 m | 2.97 m | 3.56 m x 2.97 m |
| Flat | Laundry Room | 2.36 m | 1.37 m | 2.36 m x 1.37 m |
Interested?
Contact us for more information
Jainarine (Jay) Brijpaul
Broker
96 Rexdale Blvd.
Toronto, Ontario M9W 1N7
Anjie Brijpaul
Broker
96 Rexdale Blvd.
Toronto, Ontario M9W 1N7























