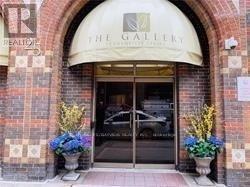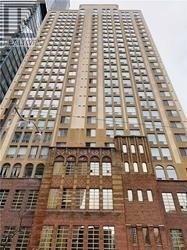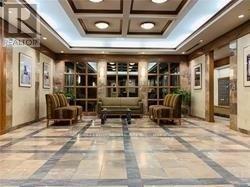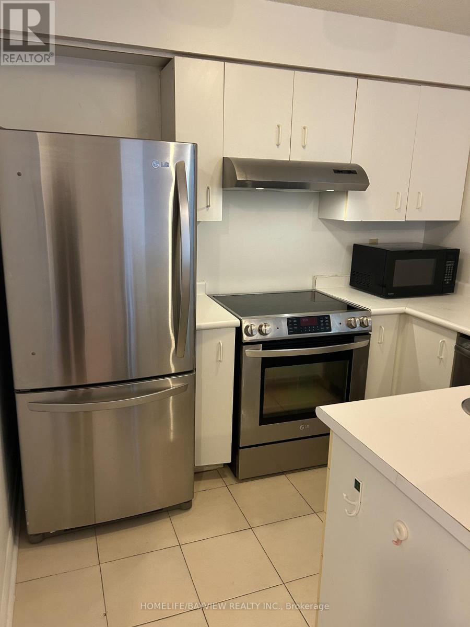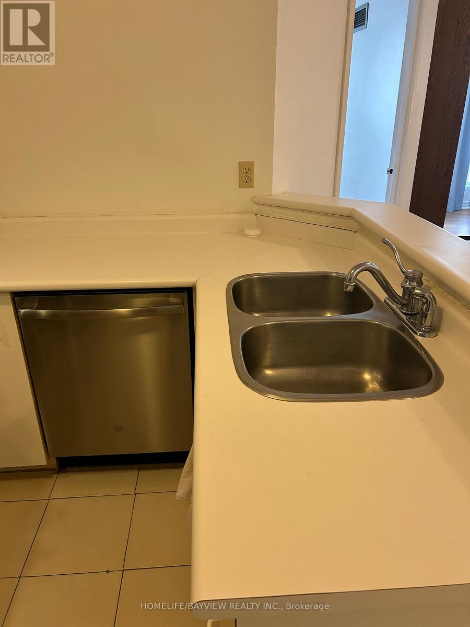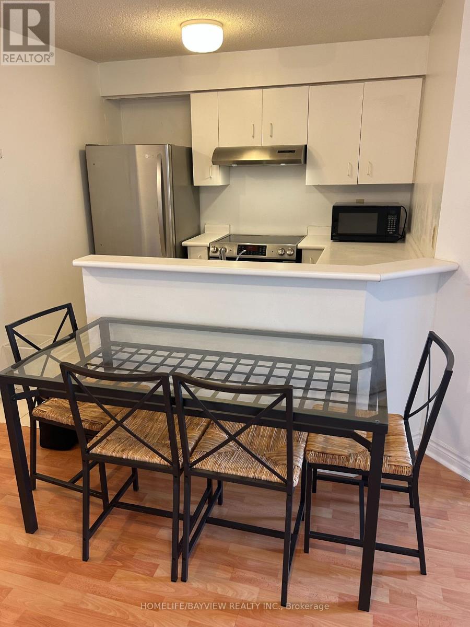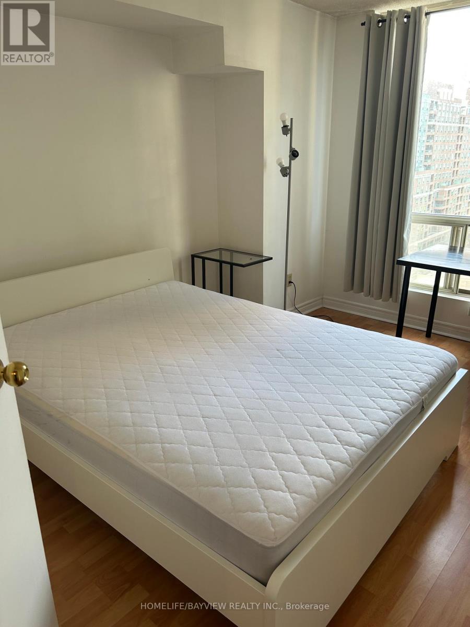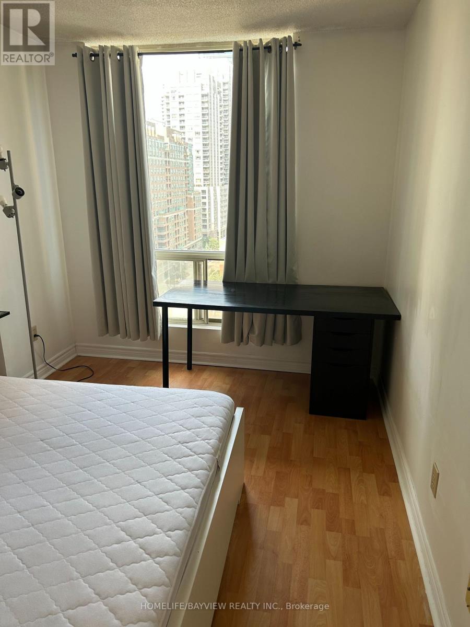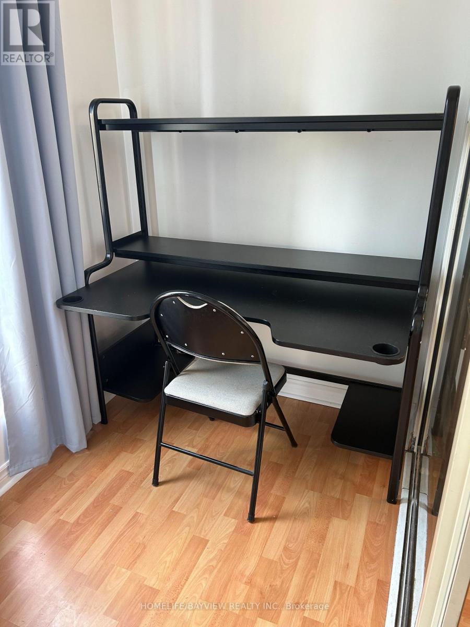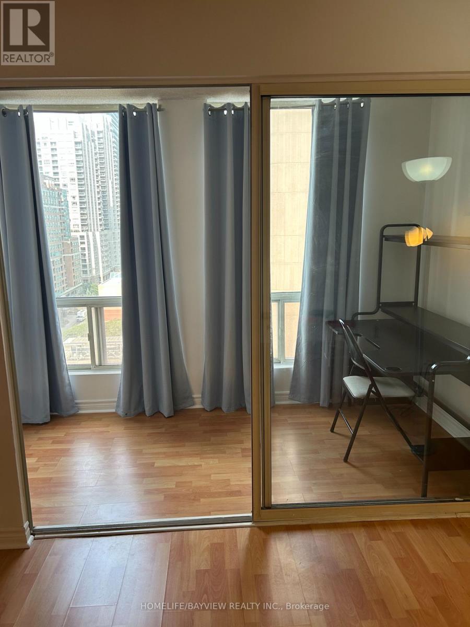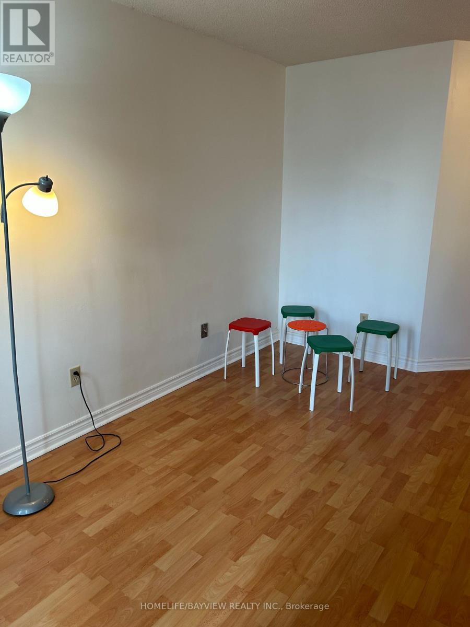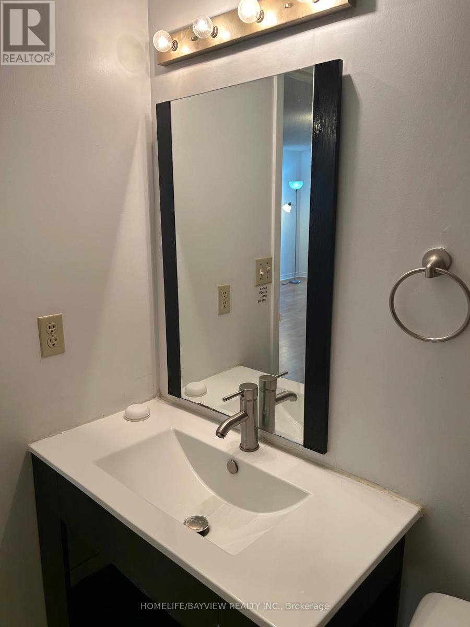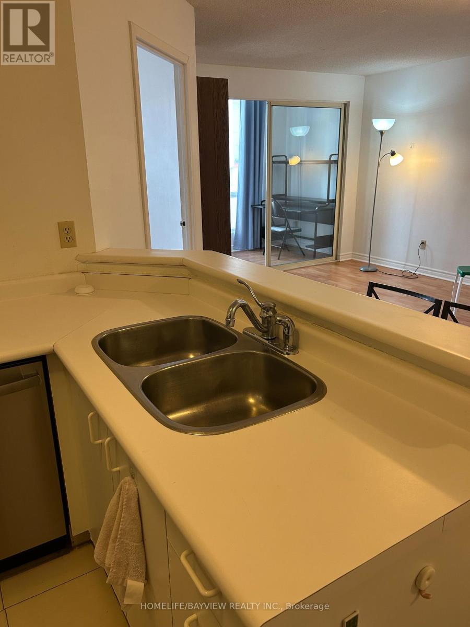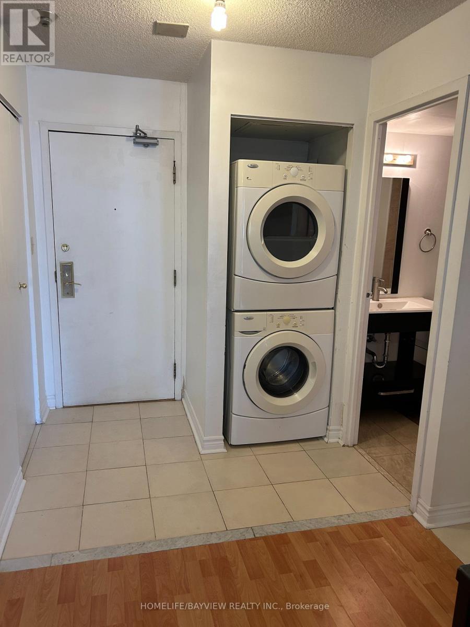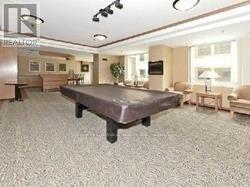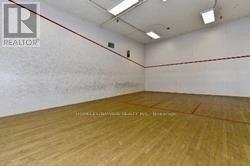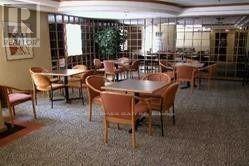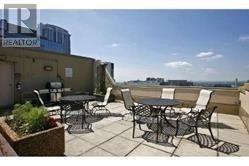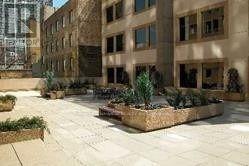1210 - 25 Grenville Street Toronto, Ontario M4Y 2X5
2 Bedroom
1 Bathroom
600 - 699 ft2
Central Air Conditioning
Forced Air
$2,600 Monthly
Includes Hydro Water and Heat! Heart Of Downtown. Easy and close access To Ttc (Suite Partially Furnished!!) Laminate Wood Flooring Throughout. Bright Unit! Close To Uoft, Hospital University Heatlh Network, Shopping And All Amenities. Perfect For A Business Professional, Student Or Couple. No Smokers Or Pets. Amenities Include Gym, Squash Crt,, Party Room, 24-Hr Concierge & visitors parking .Suite contains , Double Bed, Modern Glass Table +4 Chairs,2 Desks, chair & 4 Stools (id:24801)
Property Details
| MLS® Number | C12488814 |
| Property Type | Single Family |
| Community Name | Church-Yonge Corridor |
| Amenities Near By | Hospital, Park, Public Transit, Schools |
| Community Features | Pets Not Allowed, Community Centre |
| Structure | Squash & Raquet Court |
Building
| Bathroom Total | 1 |
| Bedrooms Above Ground | 1 |
| Bedrooms Below Ground | 1 |
| Bedrooms Total | 2 |
| Amenities | Exercise Centre, Recreation Centre, Visitor Parking |
| Basement Type | None |
| Cooling Type | Central Air Conditioning |
| Exterior Finish | Concrete |
| Flooring Type | Laminate, Ceramic |
| Heating Fuel | Natural Gas |
| Heating Type | Forced Air |
| Size Interior | 600 - 699 Ft2 |
| Type | Apartment |
Parking
| No Garage |
Land
| Acreage | No |
| Land Amenities | Hospital, Park, Public Transit, Schools |
Rooms
| Level | Type | Length | Width | Dimensions |
|---|---|---|---|---|
| Flat | Living Room | 6.5 m | 3.8 m | 6.5 m x 3.8 m |
| Flat | Kitchen | 2.59 m | 2.42 m | 2.59 m x 2.42 m |
| Flat | Bedroom | 3.8 m | 3 m | 3.8 m x 3 m |
| Flat | Solarium | 3.37 m | 1.55 m | 3.37 m x 1.55 m |
Contact Us
Contact us for more information
Anthony Gonsalves
Salesperson
Homelife/bayview Realty Inc.
505 Hwy 7 Suite 201
Thornhill, Ontario L3T 7T1
505 Hwy 7 Suite 201
Thornhill, Ontario L3T 7T1
(905) 889-2200
(905) 889-3322


