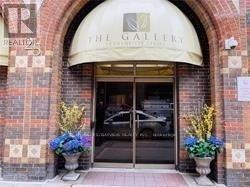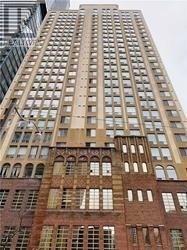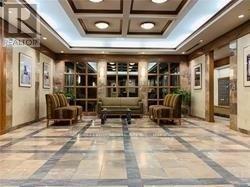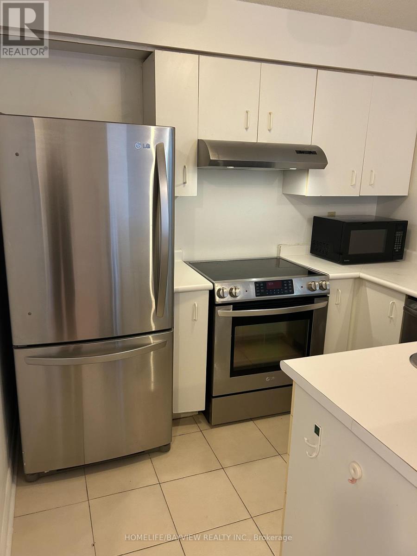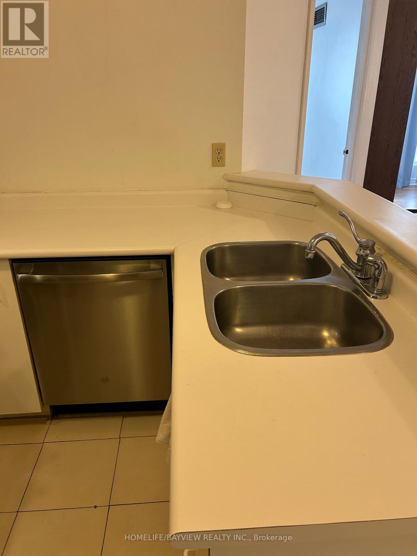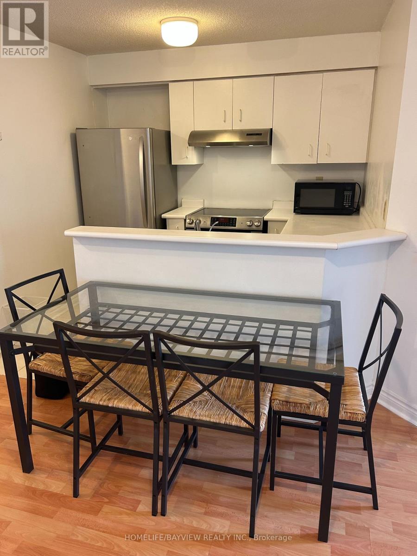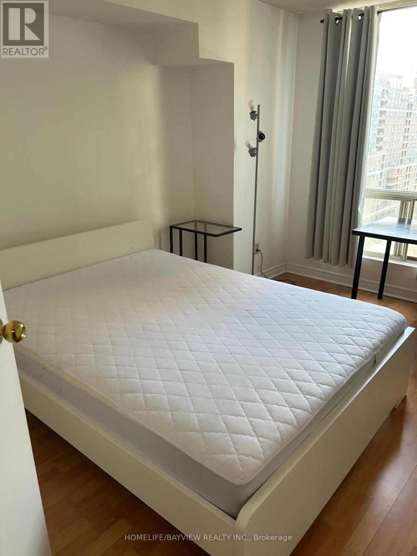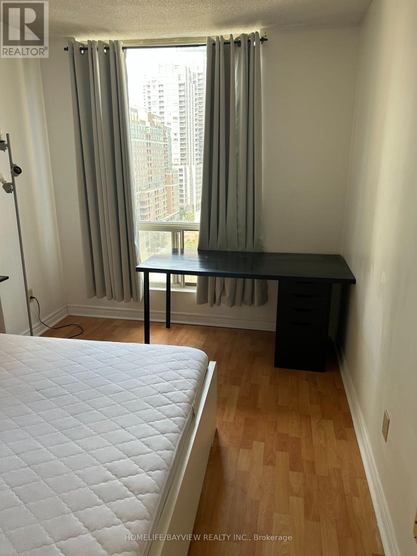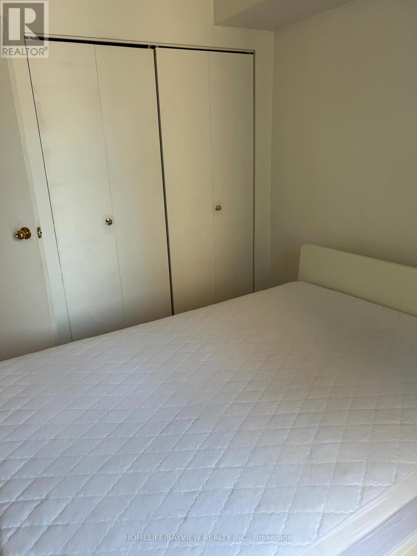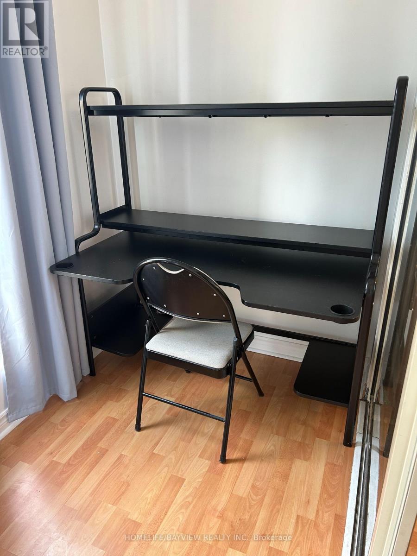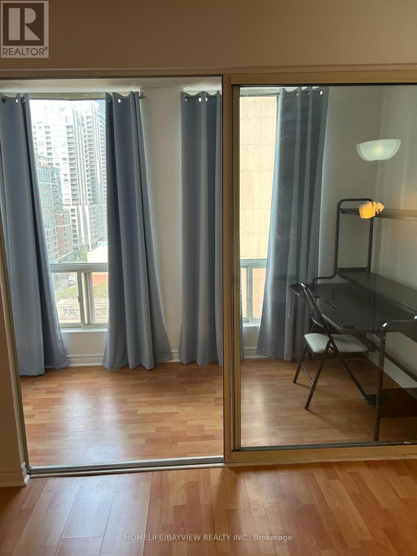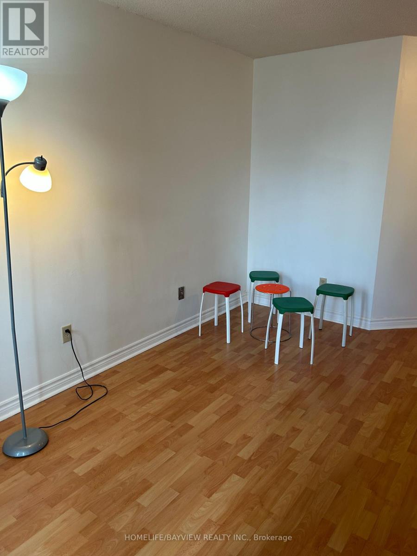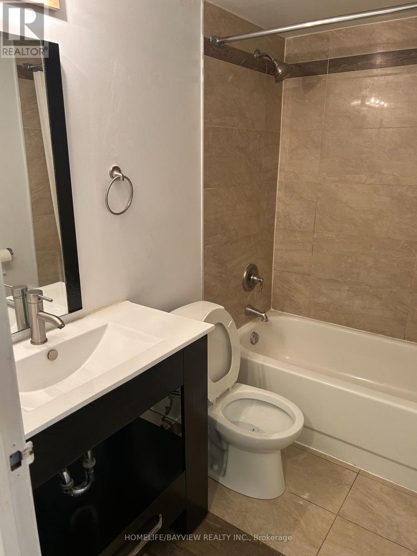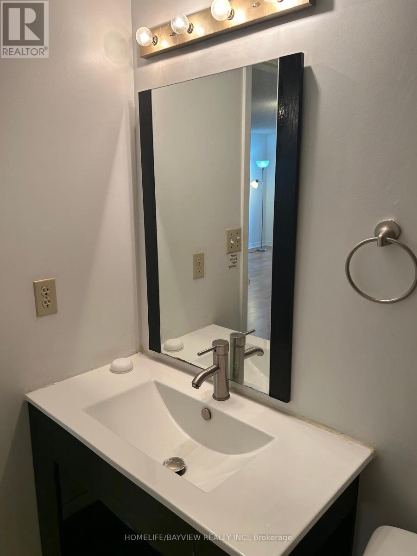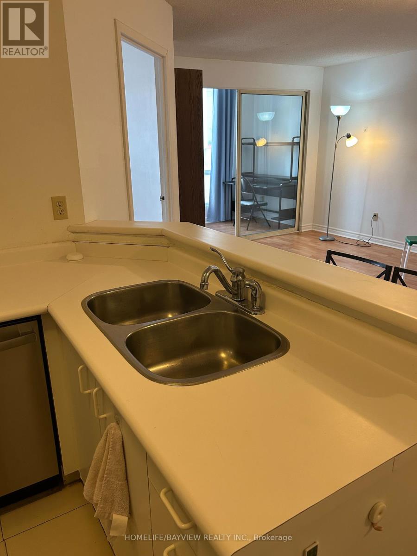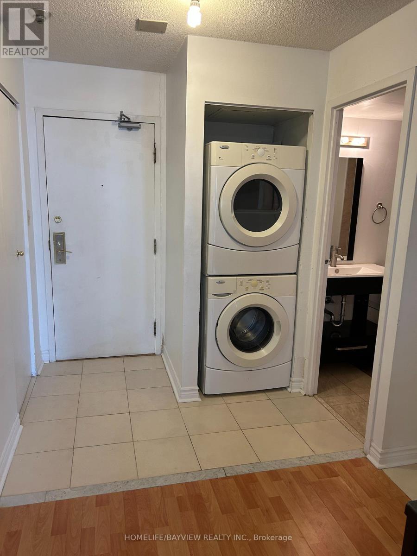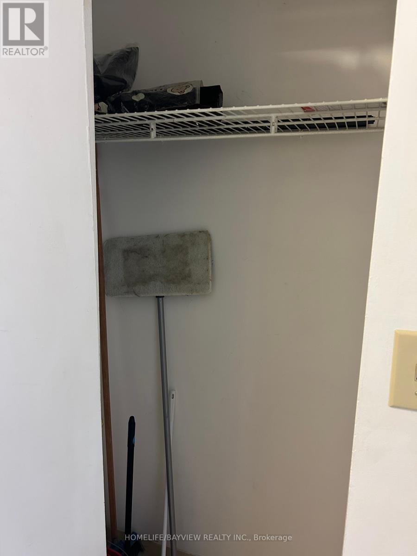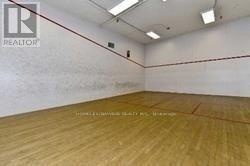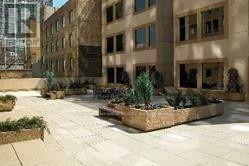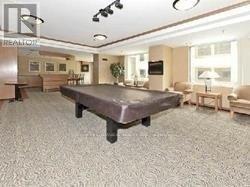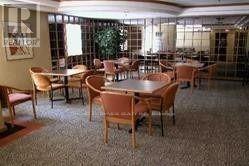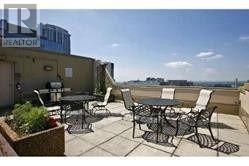1210 - 25 Grenville Street Toronto, Ontario M4Y 2X5
$2,990 Monthly
Very Bright 1 Bedroom + Solarium Core Of Downtown. HEAT& HYDRO included in the rent . Superb AAA Location in the heart of downtown Close To Transit (Subway & Streetcar). U Of T, Ryerson, City Hall, all core Hospitals, U H N. Shops, Restaurants, Financial Hub, Exchange Tower.Sankofa Square, Eaton Centre, George Brown College And Much More. Study Room Is Big Enough For A Single/Day Bed. Very Functional Layout Partially Furnished Suite, Double Bed, Modern Glass Table +4 Chairs,2 Desks, chair & 4 Stools, Ideal For Interns, Doctors Medical Student Nurses. Occupancy immediate (id:24801)
Property Details
| MLS® Number | C12374354 |
| Property Type | Single Family |
| Community Name | Bay Street Corridor |
| Amenities Near By | Hospital, Park, Public Transit, Schools |
| Community Features | Pets Not Allowed, Community Centre |
| Structure | Squash & Raquet Court |
Building
| Bathroom Total | 1 |
| Bedrooms Above Ground | 1 |
| Bedrooms Below Ground | 1 |
| Bedrooms Total | 2 |
| Amenities | Exercise Centre, Recreation Centre, Visitor Parking |
| Basement Type | None |
| Cooling Type | Central Air Conditioning |
| Flooring Type | Laminate, Ceramic |
| Heating Fuel | Natural Gas |
| Heating Type | Forced Air |
| Size Interior | 600 - 699 Ft2 |
| Type | Apartment |
Parking
| No Garage |
Land
| Acreage | No |
| Land Amenities | Hospital, Park, Public Transit, Schools |
Rooms
| Level | Type | Length | Width | Dimensions |
|---|---|---|---|---|
| Flat | Living Room | 6.5 m | 3.8 m | 6.5 m x 3.8 m |
| Flat | Kitchen | 2.59 m | 2.42 m | 2.59 m x 2.42 m |
| Flat | Bedroom | 3.8 m | 3 m | 3.8 m x 3 m |
| Flat | Solarium | 3.37 m | 1.55 m | 3.37 m x 1.55 m |
Contact Us
Contact us for more information
Anthony Gonsalves
Salesperson
505 Hwy 7 Suite 201
Thornhill, Ontario L3T 7T1
(905) 889-2200
(905) 889-3322


