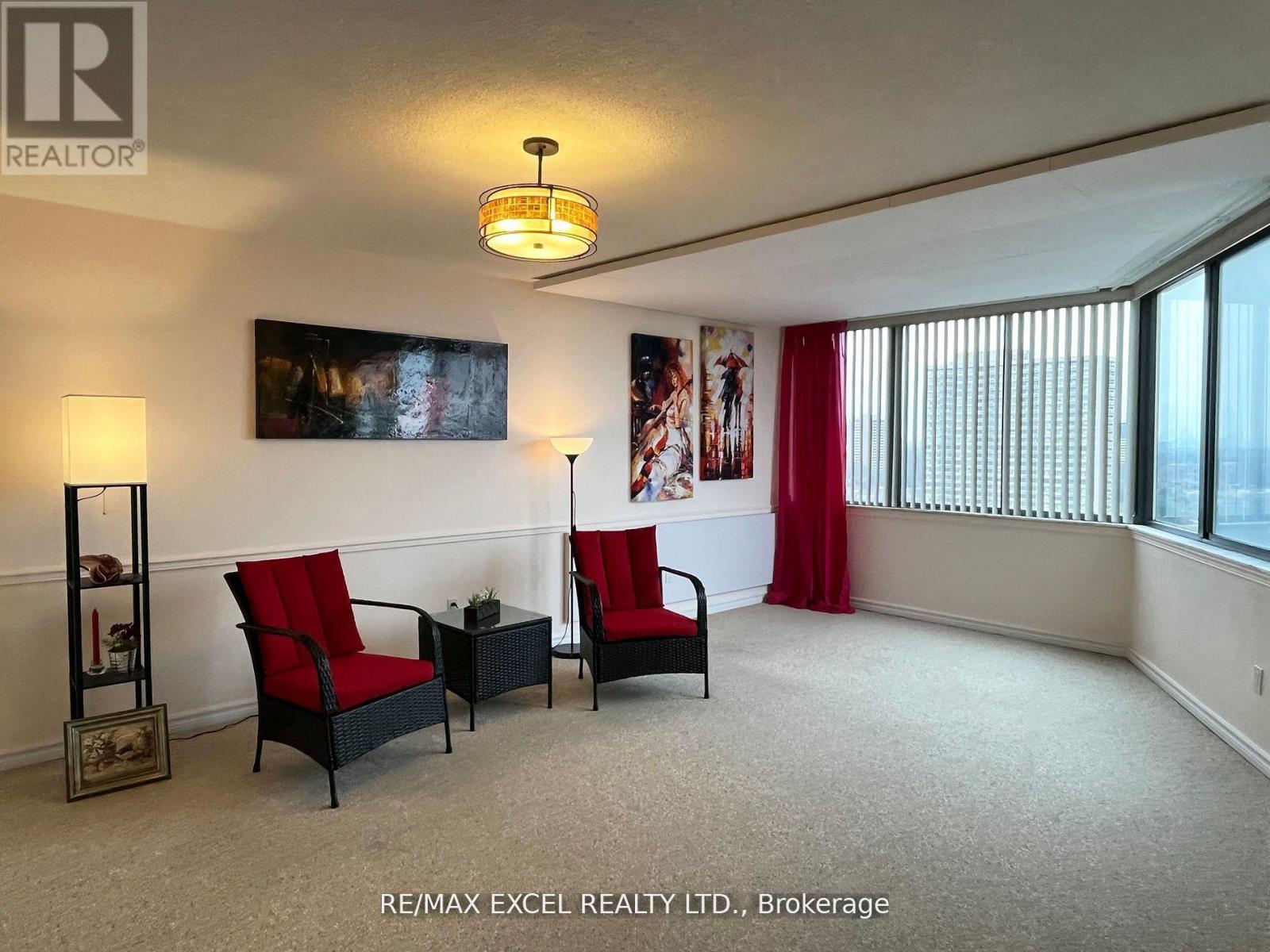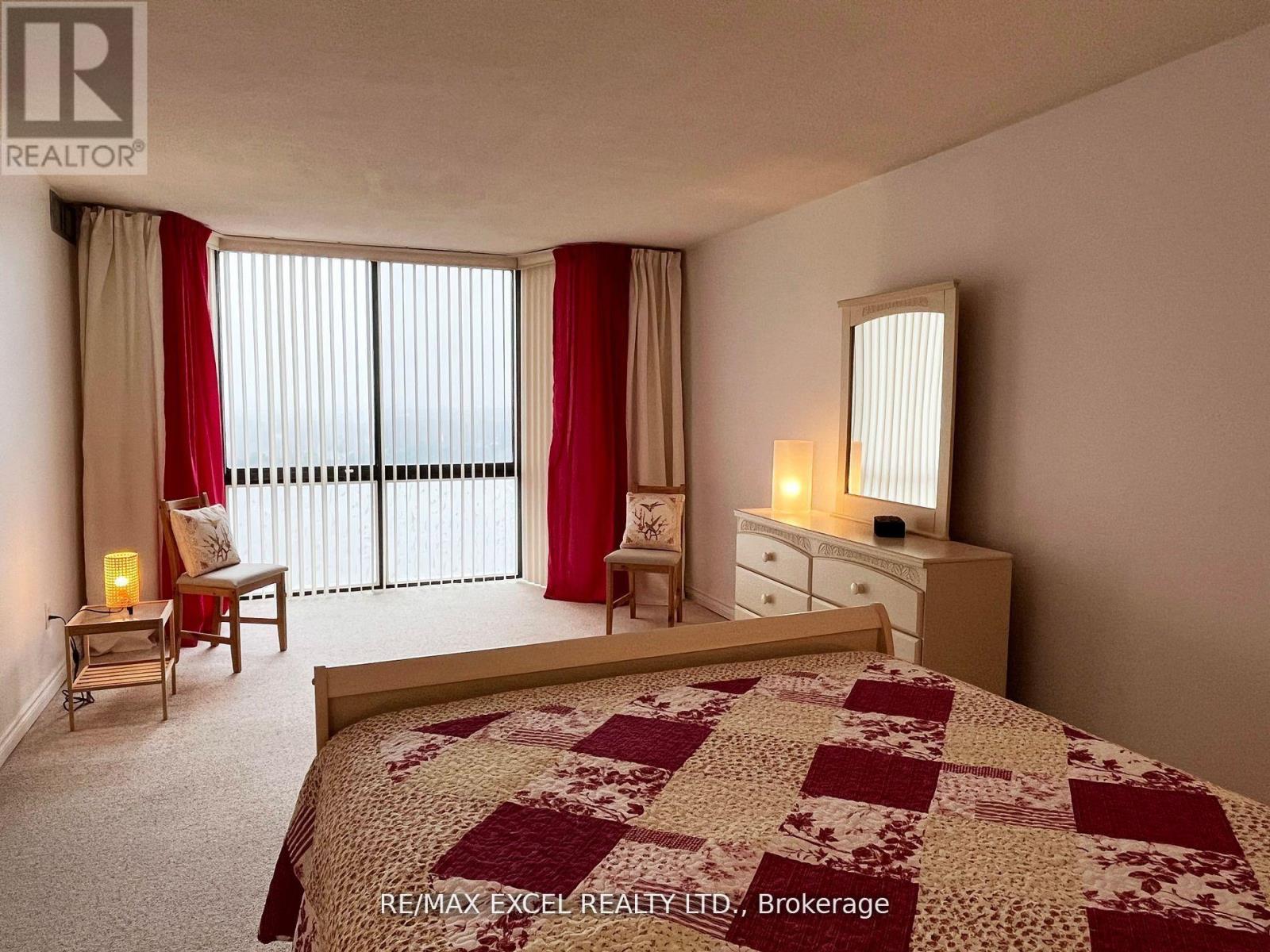1210 - 2350 Bridletowne Circle Toronto, Ontario M1W 3E6
$785,000Maintenance, Heat, Water, Electricity, Cable TV, Common Area Maintenance, Insurance, Parking
$1,287.31 Monthly
Maintenance, Heat, Water, Electricity, Cable TV, Common Area Maintenance, Insurance, Parking
$1,287.31 MonthlyWelcome to Resort-Style Living. Absolutely Beautiful Corner Unit Approx. 1781 Sq.ft. Tridel""""Skygarden"""". Laminate flooring throughout the high floor Dining Room and Living Room. A huge Master Bedroom with His and Her Walk-in Closets, a large Family Room with unobstructed West and South views, a private Balcony with walkout from the Living Room and Guest Bedroom with Panoramic West and North Views, 1 Underground Parking Spot plus 1 Locker. Loaded with amenities including 24 hr gated security, award winning gardens, indoor and outdoor swimming pools, jacuzzi, gym, squash, library, party room, snooker tables, tennis courts, BBQ area. Walking distance to Bridlewood Mall, Parks, TTC. Maintenance fee is all inclusive: Heat & A/C,Water, Hydro, 2 Bell Fibe TV boxes with PVR & 1.5 Gbps high speed Internet. **** EXTRAS **** Fridge, Stove, Built In Dishwasher, Built-In Microwave Oven, Clothes Washer And Dryer, All Window Coverings, All Elf's (id:24801)
Property Details
| MLS® Number | E11929550 |
| Property Type | Single Family |
| Community Name | L'Amoreaux |
| Community Features | Pet Restrictions |
| Features | Balcony |
| Parking Space Total | 1 |
Building
| Bathroom Total | 2 |
| Bedrooms Above Ground | 2 |
| Bedrooms Below Ground | 1 |
| Bedrooms Total | 3 |
| Amenities | Storage - Locker |
| Cooling Type | Central Air Conditioning |
| Exterior Finish | Concrete |
| Fireplace Present | Yes |
| Flooring Type | Ceramic |
| Heating Fuel | Natural Gas |
| Heating Type | Forced Air |
| Size Interior | 1,600 - 1,799 Ft2 |
| Type | Apartment |
Parking
| Underground |
Land
| Acreage | No |
Rooms
| Level | Type | Length | Width | Dimensions |
|---|---|---|---|---|
| Flat | Living Room | 5.33 m | 4.09 m | 5.33 m x 4.09 m |
| Flat | Dining Room | 4.58 m | 3.66 m | 4.58 m x 3.66 m |
| Flat | Kitchen | 4.37 m | 2.46 m | 4.37 m x 2.46 m |
| Flat | Family Room | 5.97 m | 4.09 m | 5.97 m x 4.09 m |
| Flat | Primary Bedroom | 6.1 m | 3.66 m | 6.1 m x 3.66 m |
| Flat | Bedroom 2 | 5.19 m | 3.06 m | 5.19 m x 3.06 m |
| Flat | Den | 2.13 m | 1.53 m | 2.13 m x 1.53 m |
https://www.realtor.ca/real-estate/27816378/1210-2350-bridletowne-circle-toronto-lamoreaux-lamoreaux
Contact Us
Contact us for more information
Tommy Lau
Broker
120 West Beaver Creek Rd #23
Richmond Hill, Ontario L4B 1L2
(905) 597-0800
(905) 597-0868
www.remaxexcel.com/
Ivy Tang
Salesperson
120 West Beaver Creek Rd #23
Richmond Hill, Ontario L4B 1L2
(905) 597-0800
(905) 597-0868
www.remaxexcel.com/























