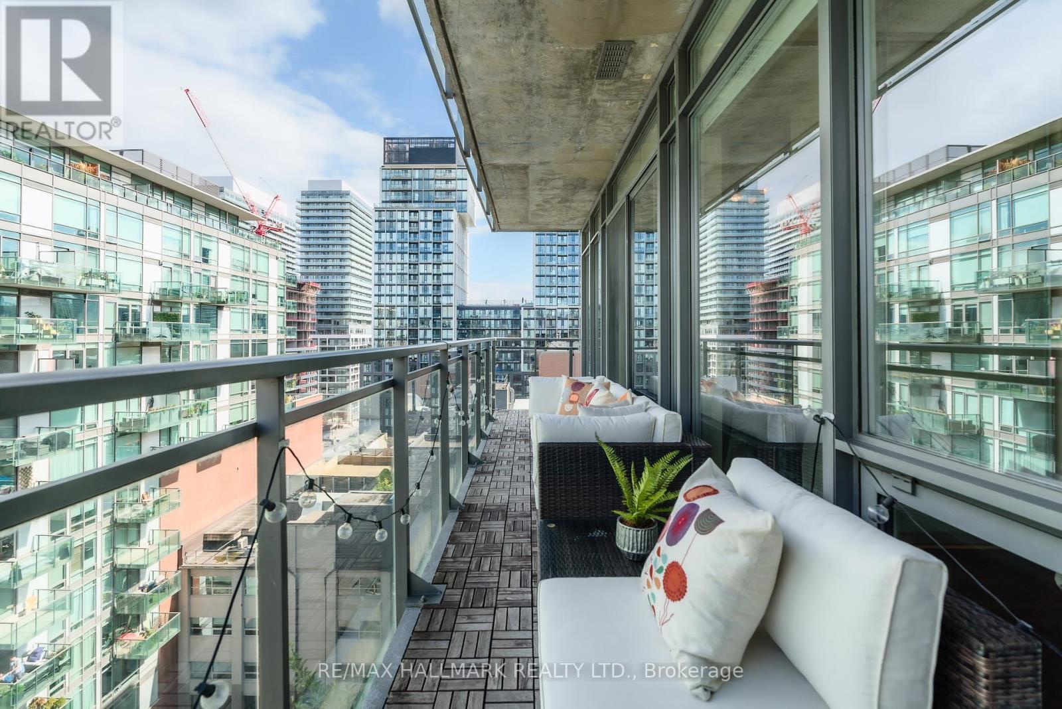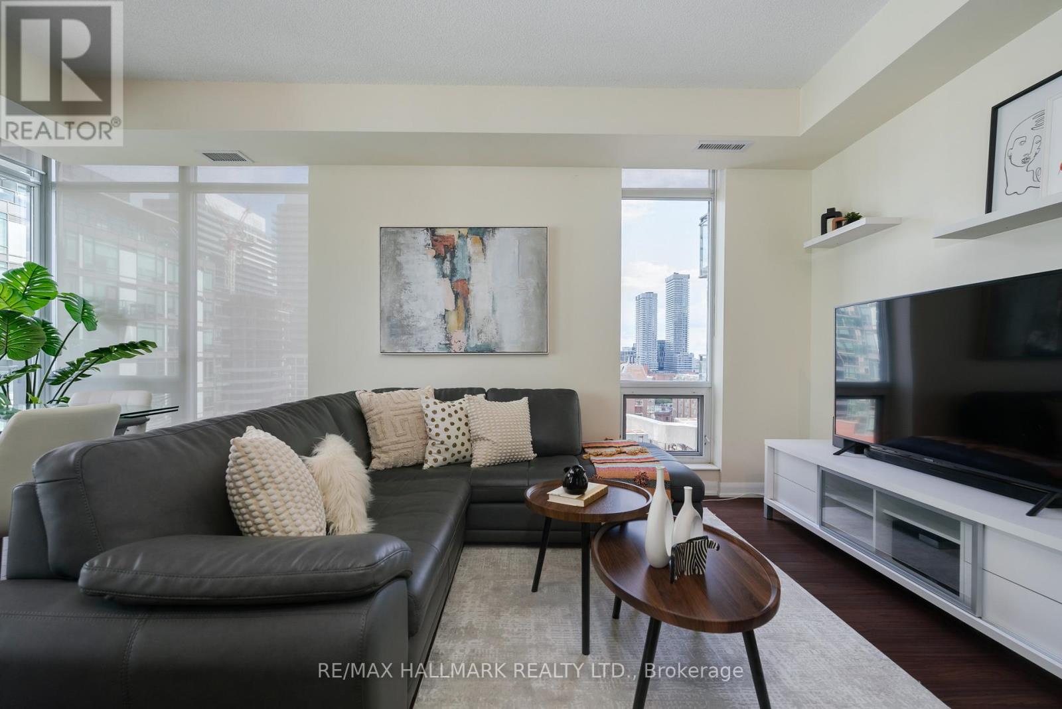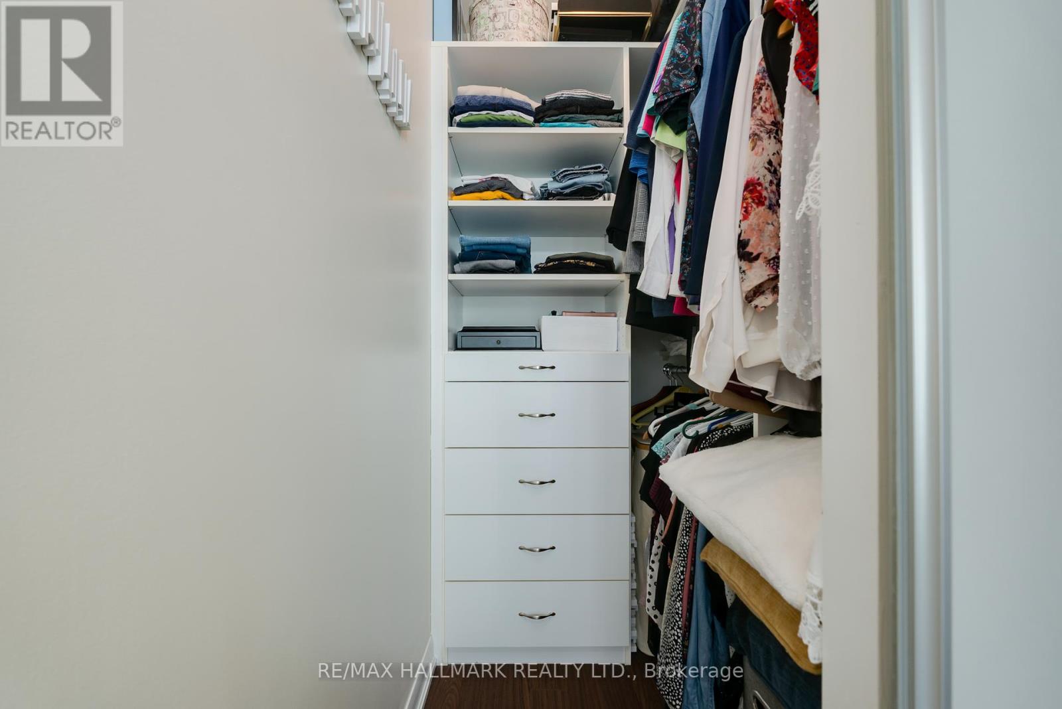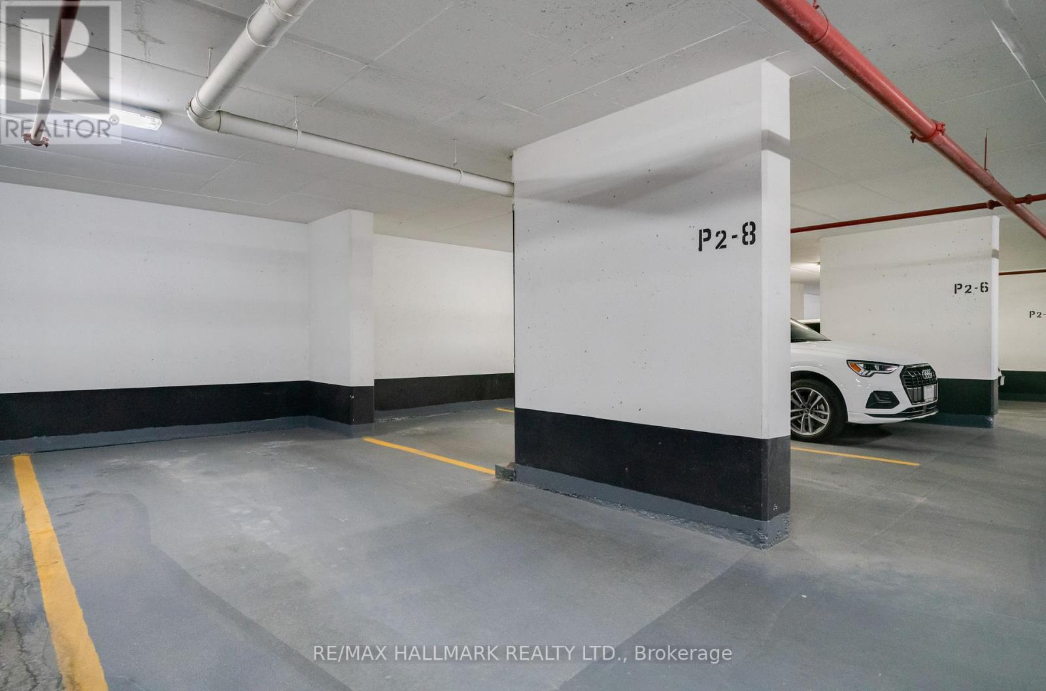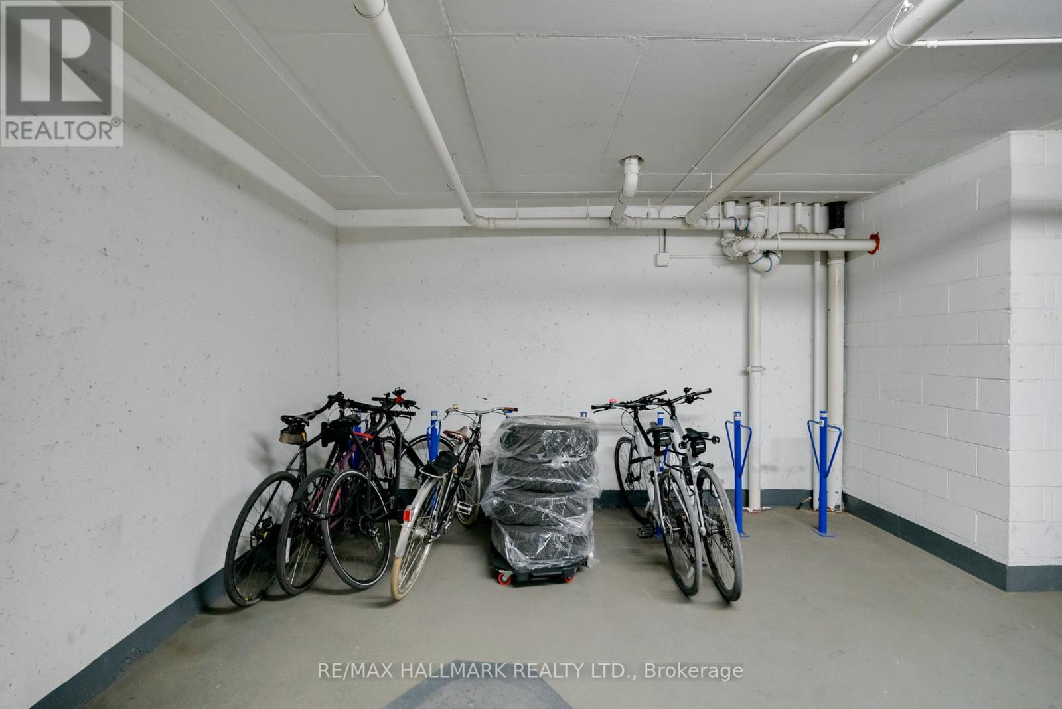1210 - 205 Frederick Street Toronto, Ontario M5A 4V3
$808,000Maintenance, Common Area Maintenance, Insurance, Parking, Water
$826.26 Monthly
Maintenance, Common Area Maintenance, Insurance, Parking, Water
$826.26 MonthlyThis corner sub-penthouse suite comes with 2 storage lockers, 2 bicycle lockers and 1 parking. Amazing value in the amazing Rezen! A sleek boutique building in one of the quietest spots downtown. Imagine living in the St Lawrence market area and experiencing the best the city has to offer within walking distance. See yourself in this bright suite with 9 ft ceilings. Enjoying the city's energy while finding peace on your large balcony, cooking in a full-size kitchen, and unwinding in the spa-like primary ensuite. Feel like you own the city while relaxing on the rooftop patio with BBQs, outdoor lounge. Getting fitter than ever in the gym and yoga room. **** EXTRAS **** Stunningly updated en suite washroom. Large front load Washer and Dryer. Installed light dimmers. Amenities: 24 hours concierge, Free Visitors Parking, Gym, separate Yoga room, Rooftop patio with BBQ dining space and lounge area. (id:24801)
Property Details
| MLS® Number | C11921896 |
| Property Type | Single Family |
| Community Name | Moss Park |
| AmenitiesNearBy | Public Transit |
| CommunityFeatures | Pet Restrictions |
| Features | Balcony, Carpet Free |
| ParkingSpaceTotal | 1 |
| ViewType | View |
Building
| BathroomTotal | 2 |
| BedroomsAboveGround | 2 |
| BedroomsTotal | 2 |
| Amenities | Security/concierge, Exercise Centre, Party Room, Visitor Parking, Storage - Locker |
| Appliances | Dishwasher, Dryer, Microwave, Refrigerator, Stove, Washer, Window Coverings |
| CoolingType | Central Air Conditioning |
| ExteriorFinish | Brick Facing, Concrete |
| HeatingType | Forced Air |
| SizeInterior | 799.9932 - 898.9921 Sqft |
| Type | Apartment |
Parking
| Underground |
Land
| Acreage | No |
| LandAmenities | Public Transit |
| ZoningDescription | Residential |
Rooms
| Level | Type | Length | Width | Dimensions |
|---|---|---|---|---|
| Main Level | Foyer | 2.18 m | 2.23 m | 2.18 m x 2.23 m |
| Main Level | Living Room | 3.65 m | 3.62 m | 3.65 m x 3.62 m |
| Main Level | Dining Room | 4.4 m | 2.06 m | 4.4 m x 2.06 m |
| Main Level | Kitchen | 0.76 m | 4.15 m | 0.76 m x 4.15 m |
| Main Level | Primary Bedroom | 2.92 m | 3.42 m | 2.92 m x 3.42 m |
| Main Level | Bedroom 2 | 3.25 m | 3.49 m | 3.25 m x 3.49 m |
https://www.realtor.ca/real-estate/27798746/1210-205-frederick-street-toronto-moss-park-moss-park
Interested?
Contact us for more information
Andreas Batakis
Salesperson
630 Danforth Ave
Toronto, Ontario M4K 1R3
Nectaria Kaliopi Kladitis
Broker
630 Danforth Ave
Toronto, Ontario M4K 1R3






