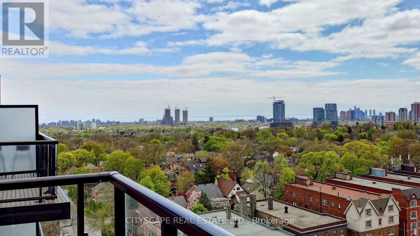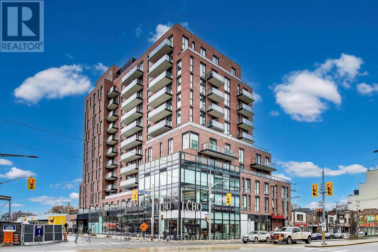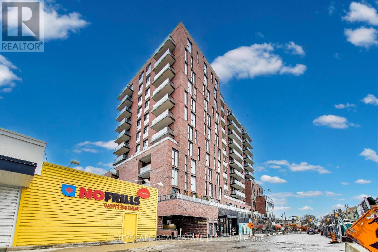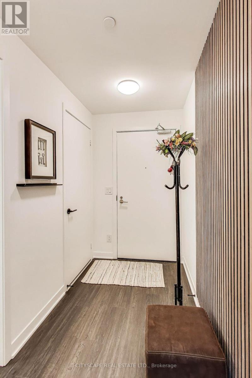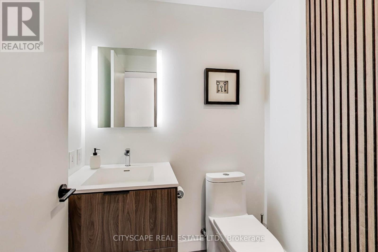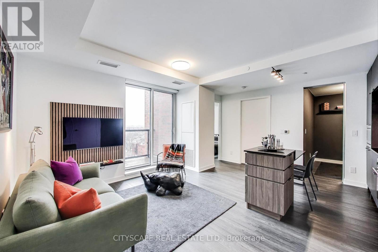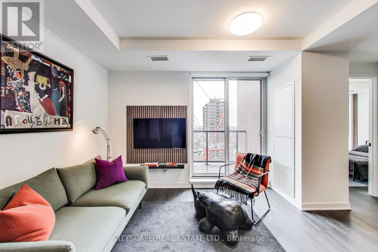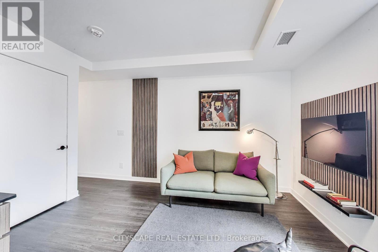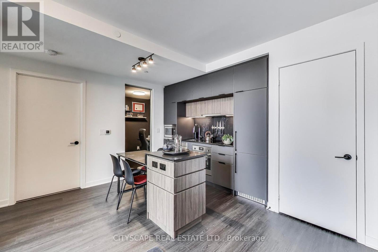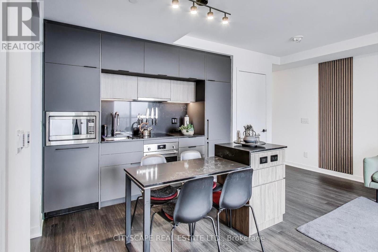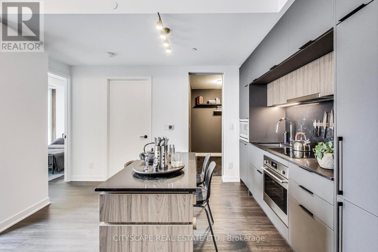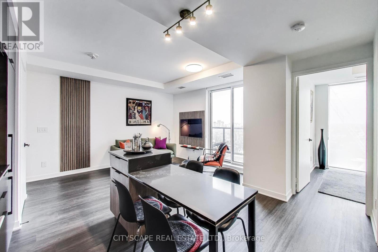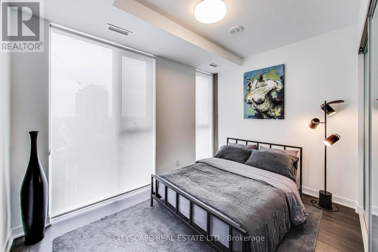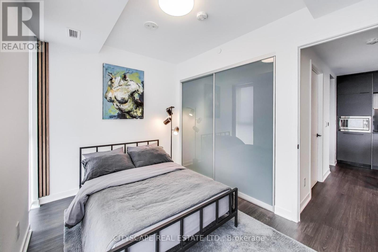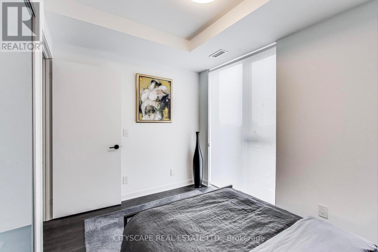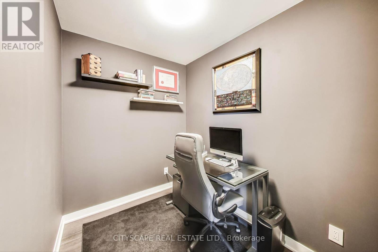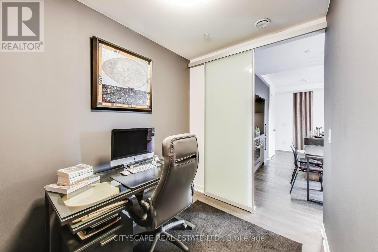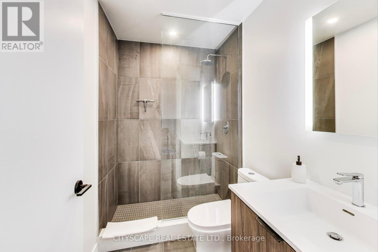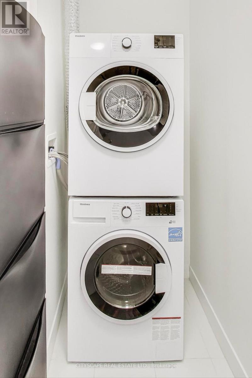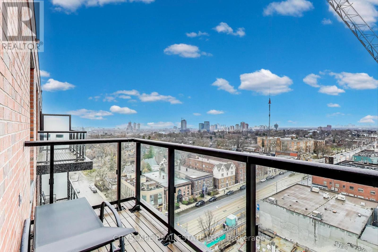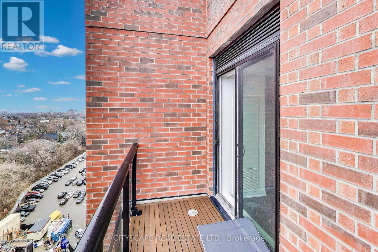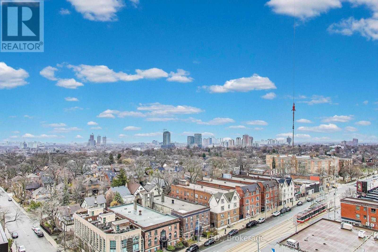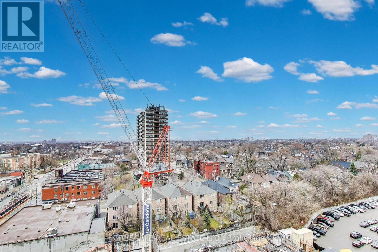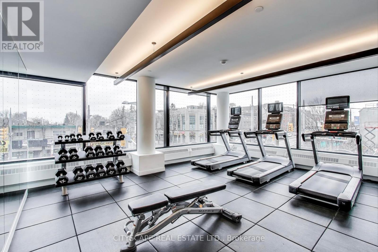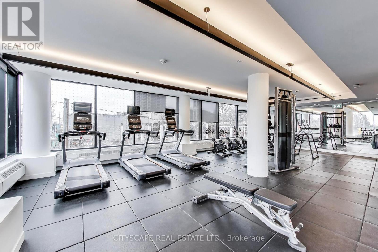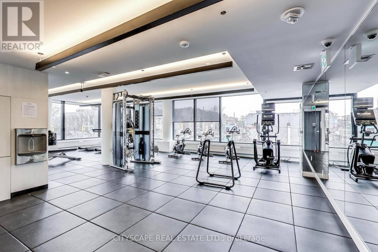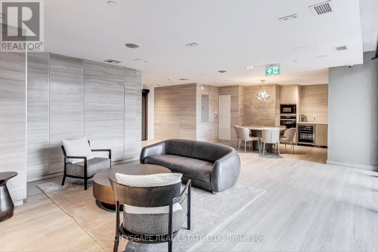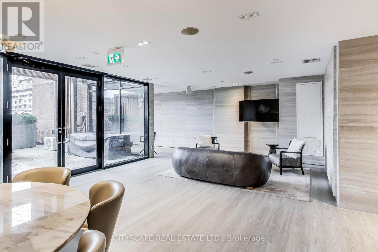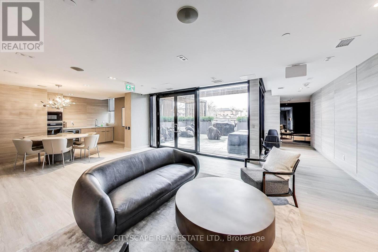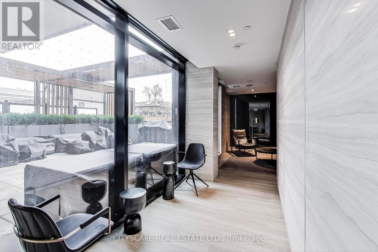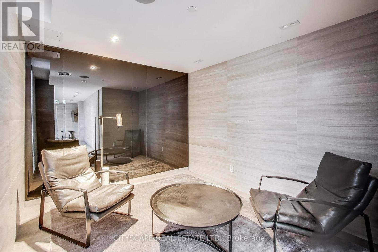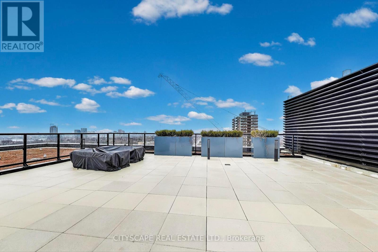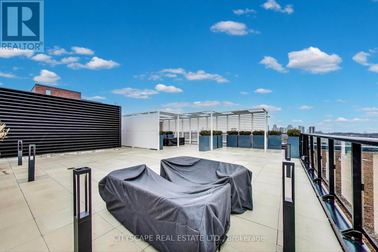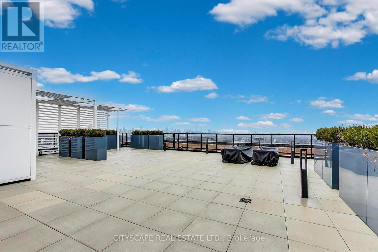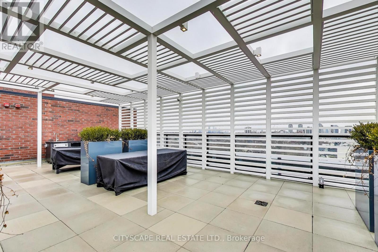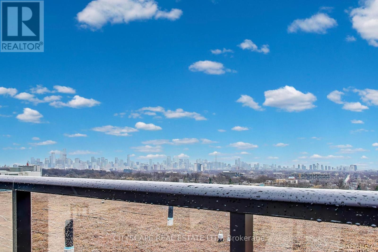1210 - 185 Alberta Avenue Toronto, Ontario M6C 0A5
$628,900Maintenance, Heat, Common Area Maintenance, Insurance
$630.23 Monthly
Maintenance, Heat, Common Area Maintenance, Insurance
$630.23 MonthlyLive/work 1-bedroom + den, 1.5-bath west-facing penthouse, 670 sq. ft., with a 73 sq. ft. balcony. The multipurpose den, equipped with a glass door, can serve as an office or a second bedroom. The elegant open-concept kitchen, with integrated Fulgor Milano appliances, seamlessly blends with the living room. The bedroom includes a large closet with built-in organizers and is spacious enough to accommodate a drawer chest if needed.Located in a great neighbourhood with charming cafes, casual dining spots, and local shopping, including Wychwood Farmers Market, LCBO, and No Frills - all right at your doorstep. Enjoy easy access to public transit with the 512 streetcar and multiple bus routes. (id:24801)
Property Details
| MLS® Number | C12421521 |
| Property Type | Single Family |
| Community Name | Oakwood Village |
| Amenities Near By | Public Transit, Schools |
| Community Features | Pets Allowed With Restrictions |
| Features | Balcony, Carpet Free, In Suite Laundry |
| View Type | View, City View |
Building
| Bathroom Total | 2 |
| Bedrooms Above Ground | 1 |
| Bedrooms Below Ground | 1 |
| Bedrooms Total | 2 |
| Age | 0 To 5 Years |
| Amenities | Security/concierge, Exercise Centre, Party Room, Visitor Parking |
| Appliances | Cooktop, Dishwasher, Dryer, Hood Fan, Microwave, Oven, Washer, Window Coverings, Refrigerator |
| Basement Type | None |
| Cooling Type | Central Air Conditioning |
| Exterior Finish | Brick |
| Fire Protection | Smoke Detectors |
| Half Bath Total | 1 |
| Heating Fuel | Other |
| Heating Type | Coil Fan |
| Size Interior | 600 - 699 Ft2 |
| Type | Apartment |
Parking
| Underground | |
| Garage |
Land
| Acreage | No |
| Land Amenities | Public Transit, Schools |
Rooms
| Level | Type | Length | Width | Dimensions |
|---|---|---|---|---|
| Flat | Kitchen | 1.8 m | 3.05 m | 1.8 m x 3.05 m |
| Flat | Living Room | 2.59 m | 5.15 m | 2.59 m x 5.15 m |
| Flat | Den | 1.93 m | 2.44 m | 1.93 m x 2.44 m |
| Flat | Bedroom | 2.54 m | 3.51 m | 2.54 m x 3.51 m |
Contact Us
Contact us for more information
Elena Mazour
Broker
facebook.com/TorontoCondosLoftsInfo
144 Simcoe St
Toronto, Ontario M5H 4E9
(416) 479-4488
(416) 408-0777


