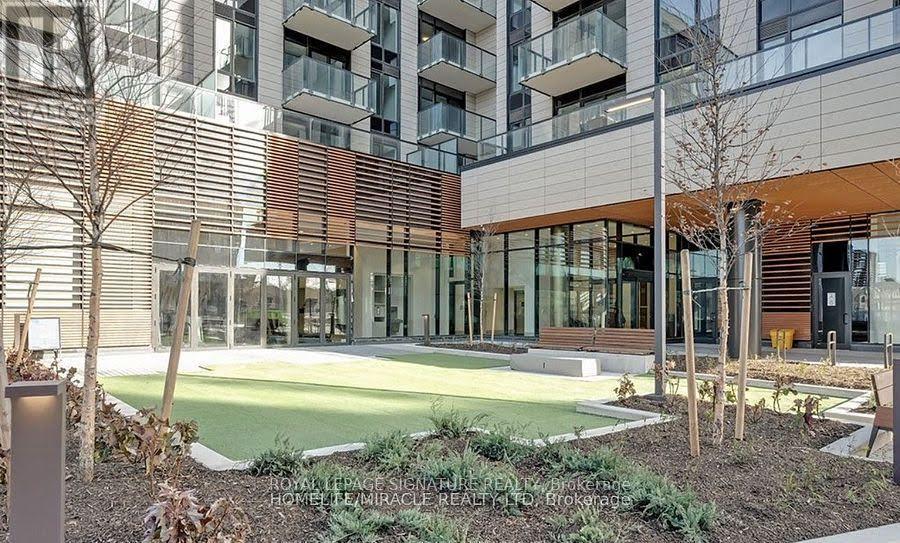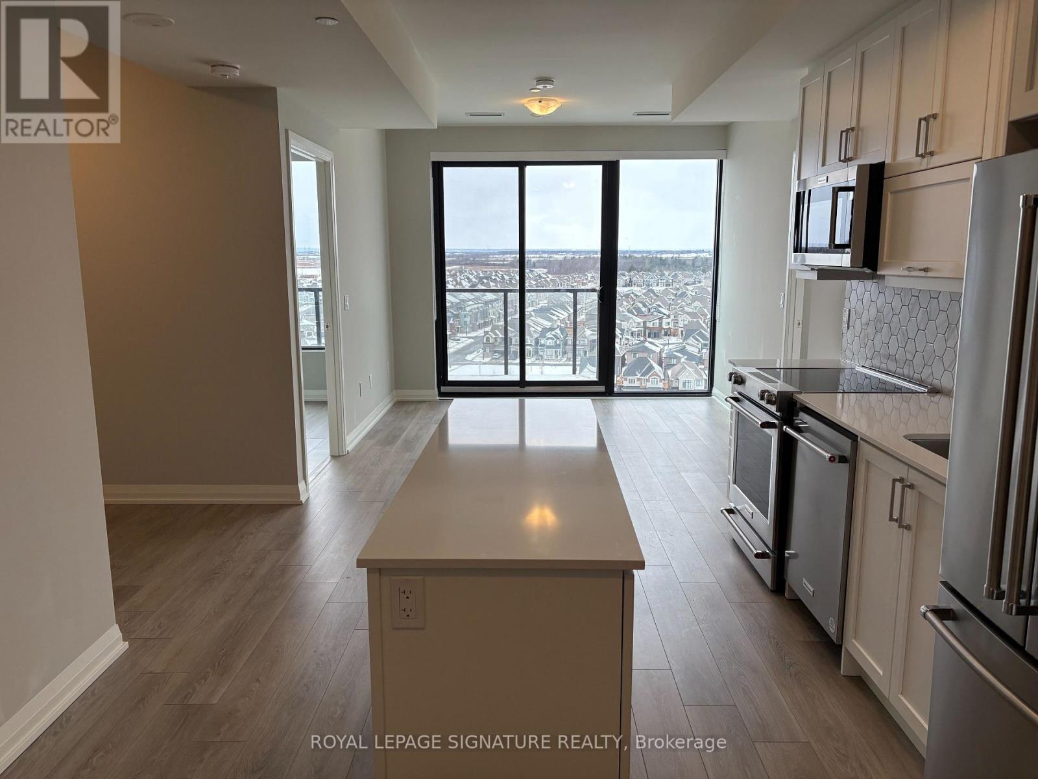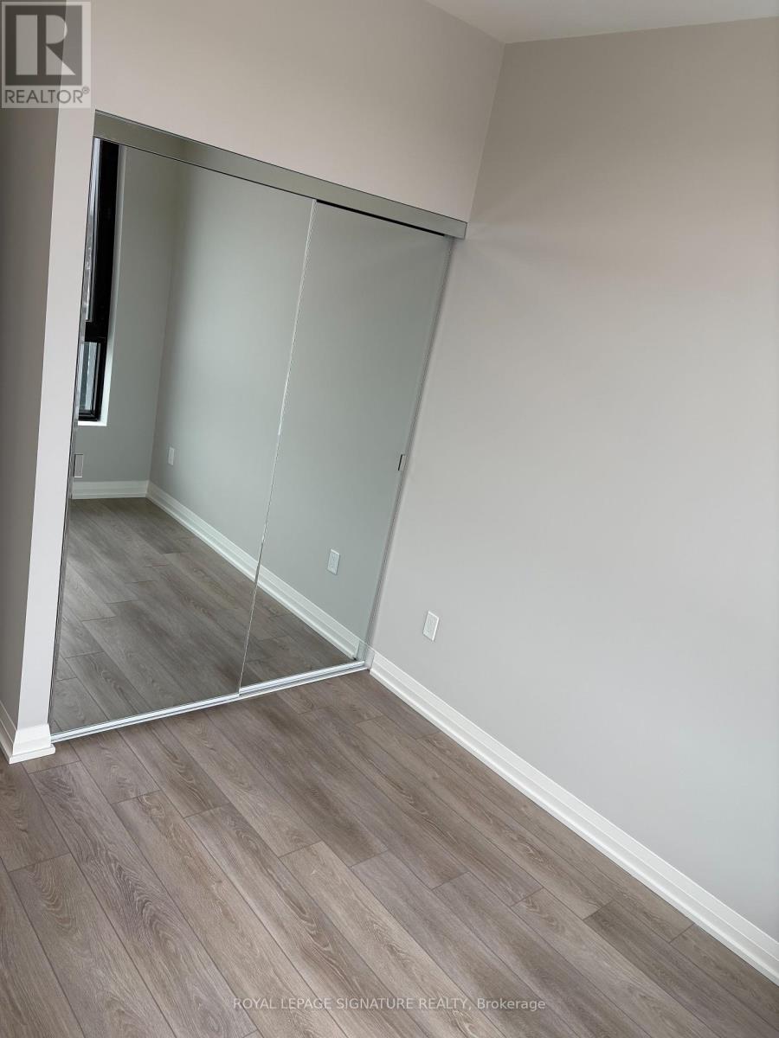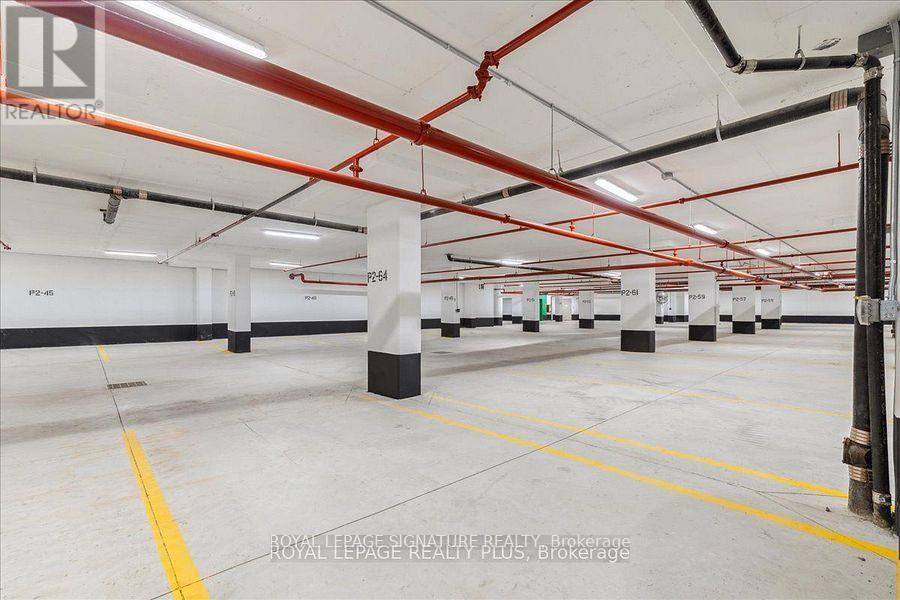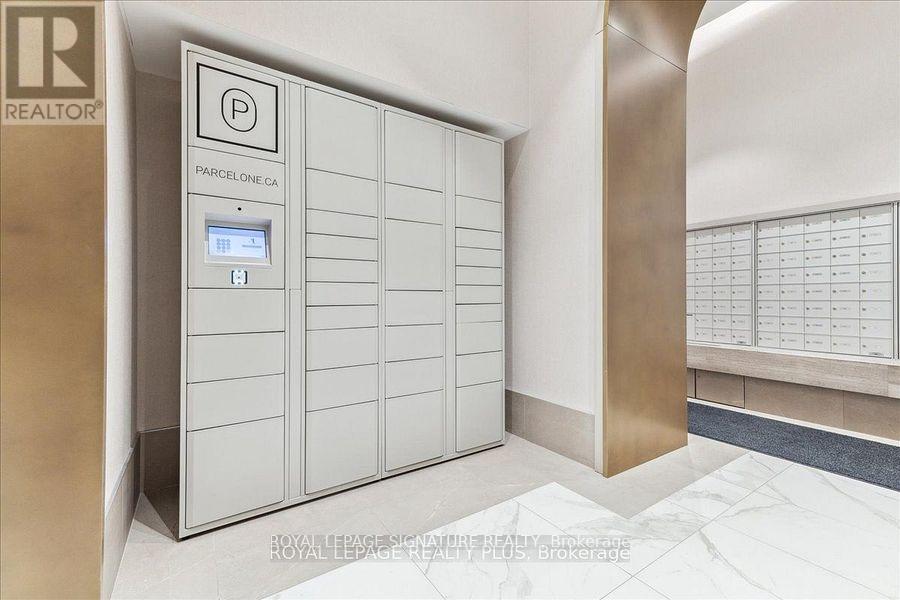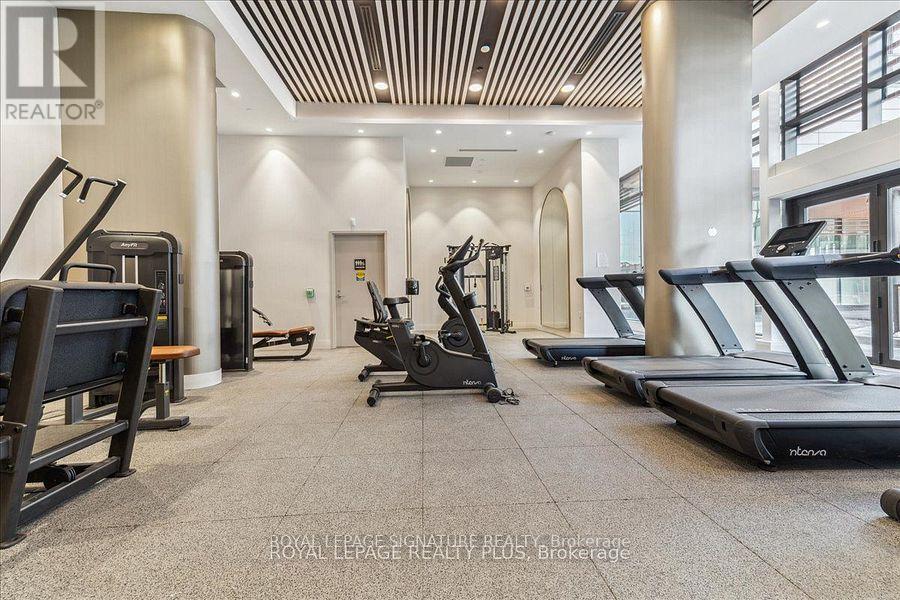1210 - 1415 Dundas Street E Oakville, Ontario L6H 7V8
$2,850 Monthly
Bright and Spacious upgraded 2-Bedroom Condo with Big Den 867 SF + 92 Sf Balcony, This brand-new condo offers a perfect blend of style, comfort, and convenience. Open-concept layout, very spacious and upgraded kitchen with upgraded Kitchen Aid stainless steel appliances, Enjoy the convenience of your own dedicated 1 underground parking with an EV outlet and locker, Residents of this stunning condo have access to fantastic amenities, including a fully equipped gym. stylish party room for hosting special events and a spacious terrace with BBQ facilities, Located in the desirable Joshua Creek North neighborhood, offers convenient access to highways 403 and QEW, shopping malls, restaurants, and more (id:24801)
Property Details
| MLS® Number | W11951288 |
| Property Type | Single Family |
| Community Name | Rural Oakville |
| Community Features | Pets Not Allowed |
| Features | Balcony |
| Parking Space Total | 1 |
Building
| Bathroom Total | 2 |
| Bedrooms Above Ground | 2 |
| Bedrooms Below Ground | 1 |
| Bedrooms Total | 3 |
| Amenities | Storage - Locker |
| Cooling Type | Central Air Conditioning |
| Exterior Finish | Concrete |
| Flooring Type | Hardwood |
| Heating Fuel | Natural Gas |
| Heating Type | Forced Air |
| Size Interior | 900 - 999 Ft2 |
| Type | Apartment |
Parking
| Underground | |
| Covered |
Land
| Acreage | No |
Rooms
| Level | Type | Length | Width | Dimensions |
|---|---|---|---|---|
| Flat | Kitchen | Measurements not available | ||
| Flat | Dining Room | Measurements not available | ||
| Flat | Living Room | Measurements not available | ||
| Flat | Primary Bedroom | Measurements not available | ||
| Flat | Bedroom 2 | Measurements not available | ||
| Flat | Den | Measurements not available |
https://www.realtor.ca/real-estate/27867202/1210-1415-dundas-street-e-oakville-rural-oakville
Contact Us
Contact us for more information
Atheer Azzam
Salesperson
201-30 Eglinton Ave West
Mississauga, Ontario L5R 3E7
(905) 568-2121
(905) 568-2588




