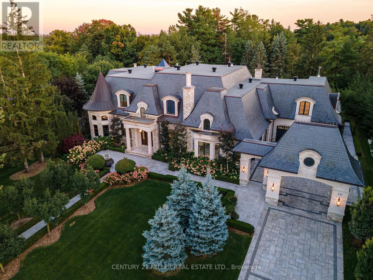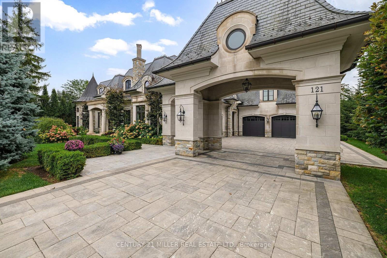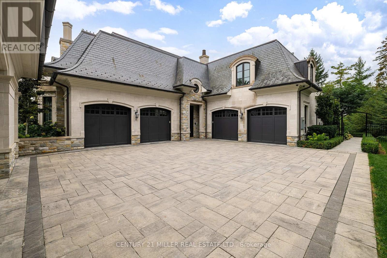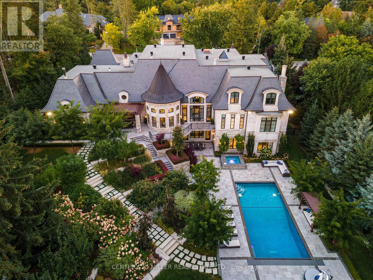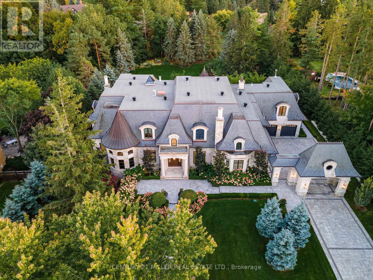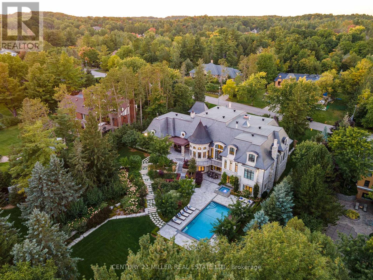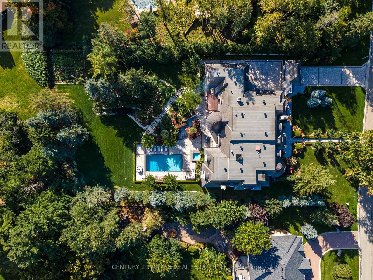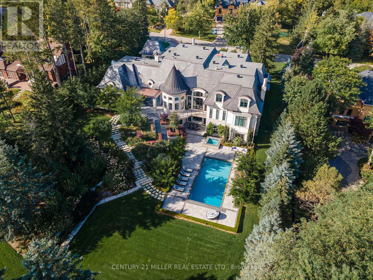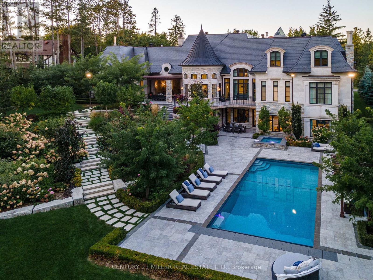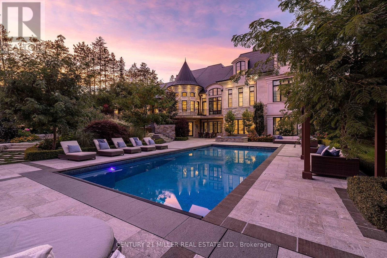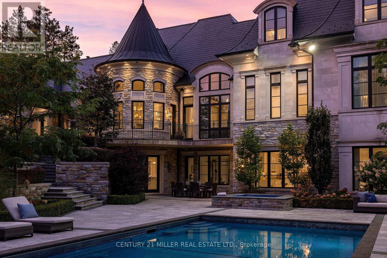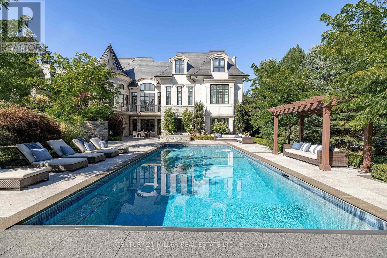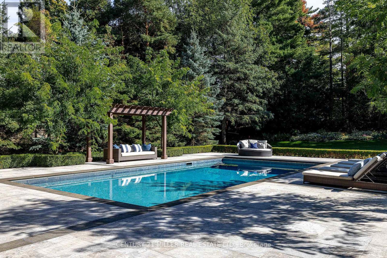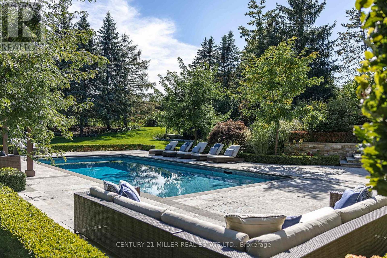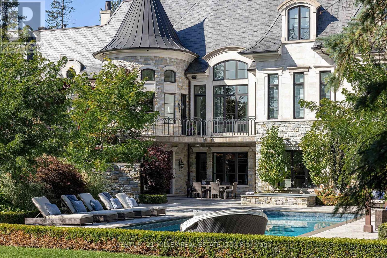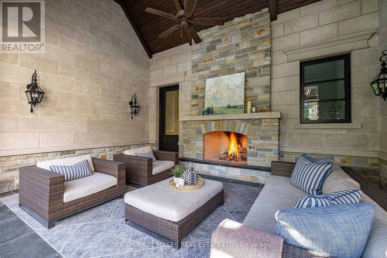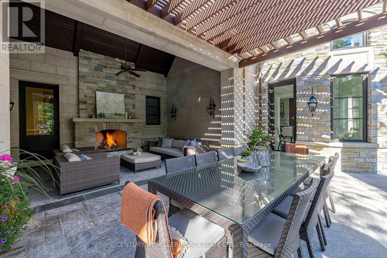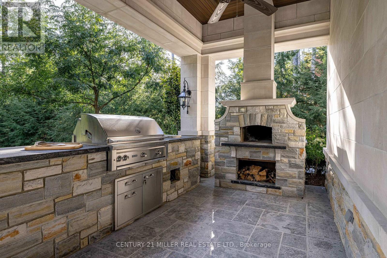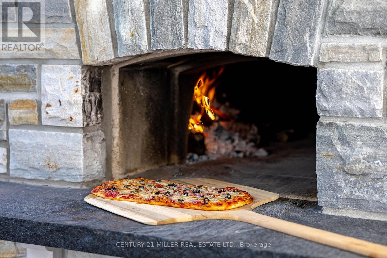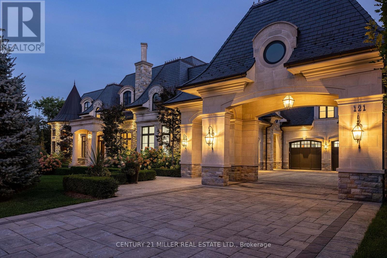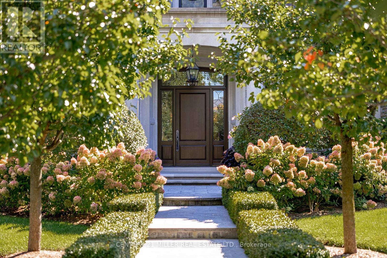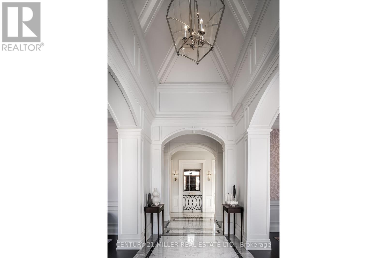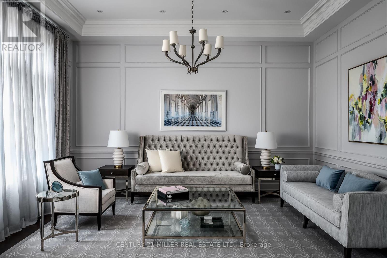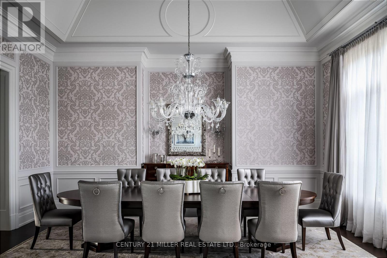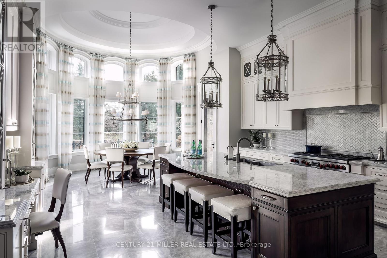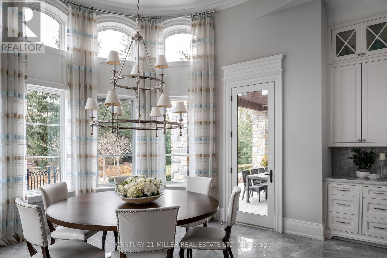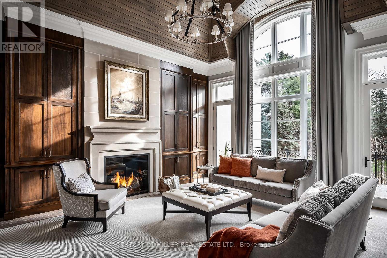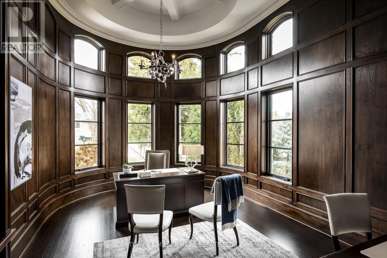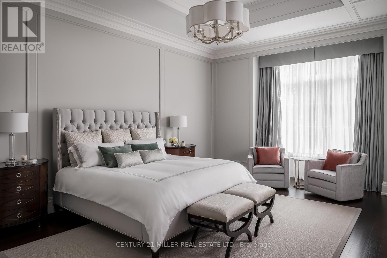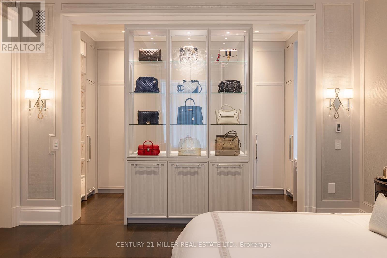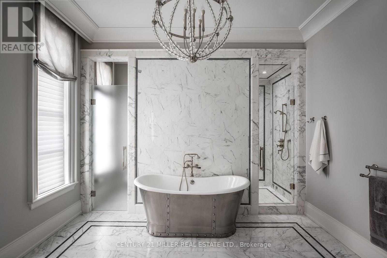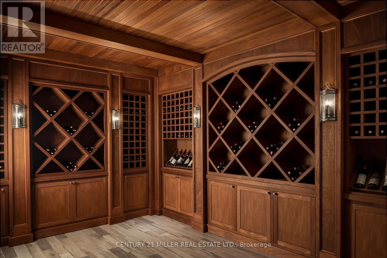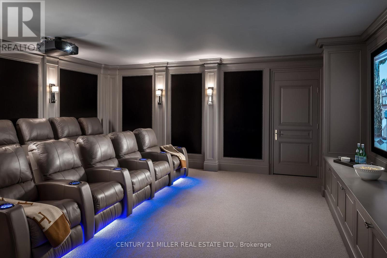121 Rebecca Court Vaughan, Ontario L6A 1G2
$10,998,000
Exquisite French Parsian Home in coveted Woodland Acres. Architect Frank Falcone and Designer Robin Nadel. Over 1 acre of private grounds with pristine manicured gardens, pool and outdoor entertaining spaces. Made with Indiana limestone, natural slate roofing, natural stone, granite and copper detailing. Over 13,000 sq ft of total living space with refined craftsmanship, finest luxury finishes and no detail overlooked throughout this incredible property. Cathedral great room, gourmet kitchen by Bellini Kitchens with Rotunda breakfast area. Extensive millwork, vaulted ceilings and wall panelling throughout. Mahogany wine cellar with capacity of over 500 bottles, elevator, gym, theatre, wet bar, outdoor kitchen, stone fireplace with pizza oven. Separate one bedroom apartment above garage. 4 car garage and 12 parking spots. (id:24801)
Property Details
| MLS® Number | N12434009 |
| Property Type | Single Family |
| Community Name | Rural Vaughan |
| Amenities Near By | Golf Nearby, Schools |
| Community Features | Community Centre |
| Features | Wooded Area, Lighting |
| Parking Space Total | 16 |
| Pool Type | Inground Pool |
| Structure | Porch, Shed |
Building
| Bathroom Total | 7 |
| Bedrooms Above Ground | 5 |
| Bedrooms Total | 5 |
| Age | 6 To 15 Years |
| Appliances | Barbeque, Central Vacuum |
| Basement Development | Finished |
| Basement Features | Walk Out |
| Basement Type | N/a (finished) |
| Construction Style Attachment | Detached |
| Cooling Type | Central Air Conditioning |
| Exterior Finish | Concrete, Stone |
| Fireplace Present | Yes |
| Foundation Type | Poured Concrete |
| Half Bath Total | 2 |
| Heating Fuel | Natural Gas |
| Heating Type | Forced Air |
| Stories Total | 2 |
| Size Interior | 5,000 - 100,000 Ft2 |
| Type | House |
| Utility Water | Municipal Water |
Parking
| Attached Garage | |
| Garage |
Land
| Acreage | No |
| Land Amenities | Golf Nearby, Schools |
| Landscape Features | Lawn Sprinkler |
| Sewer | Septic System |
| Size Depth | 311 Ft |
| Size Frontage | 134 Ft |
| Size Irregular | 134 X 311 Ft |
| Size Total Text | 134 X 311 Ft|1/2 - 1.99 Acres |
| Zoning Description | Rr |
Rooms
| Level | Type | Length | Width | Dimensions |
|---|---|---|---|---|
| Second Level | Bedroom 5 | 3.86 m | 4.82 m | 3.86 m x 4.82 m |
| Second Level | Bedroom 3 | 4.97 m | 3.96 m | 4.97 m x 3.96 m |
| Second Level | Bedroom 4 | 4.72 m | 4.11 m | 4.72 m x 4.11 m |
| Basement | Exercise Room | 8.47 m | 5.66 m | 8.47 m x 5.66 m |
| Basement | Kitchen | 4.75 m | 4.57 m | 4.75 m x 4.57 m |
| Main Level | Living Room | 5.42 m | 4.14 m | 5.42 m x 4.14 m |
| Main Level | Dining Room | 6.09 m | 4.26 m | 6.09 m x 4.26 m |
| Main Level | Kitchen | 5.18 m | 5.36 m | 5.18 m x 5.36 m |
| Main Level | Den | 5.79 m | 3.96 m | 5.79 m x 3.96 m |
| Main Level | Family Room | 6.4 m | 5.66 m | 6.4 m x 5.66 m |
| Main Level | Primary Bedroom | 4.99 m | 4.75 m | 4.99 m x 4.75 m |
| Main Level | Bedroom 2 | 5.79 m | 4.2 m | 5.79 m x 4.2 m |
https://www.realtor.ca/real-estate/28928950/121-rebecca-court-vaughan-rural-vaughan
Contact Us
Contact us for more information
Brad Miller
Broker
(905) 338-2121
goodalemillerteam.com/
www.facebook.com/GoodaleMillerTeam/
www.linkedin.com/company/880483/admin/feed/posts/
2400 Dundas St W Unit 6 #513
Mississauga, Ontario L5K 2R8
(905) 845-9180
(905) 845-7674
Kieran Mccourt
Salesperson
www.goodalemillerteam.com/
www.facebook.com/GoodaleMillerTeam/
www.linkedin.com/company/goodale-miller-team-century-21-miller-brokerage/
2400 Dundas St W Unit 6 #513
Mississauga, Ontario L5K 2R8
(905) 845-9180
(905) 845-7674
Amanda Ashton-Aquino
Salesperson
(905) 599-7940
2400 Dundas St W Unit 6 #513
Mississauga, Ontario L5K 2R8
(905) 845-9180
(905) 845-7674


