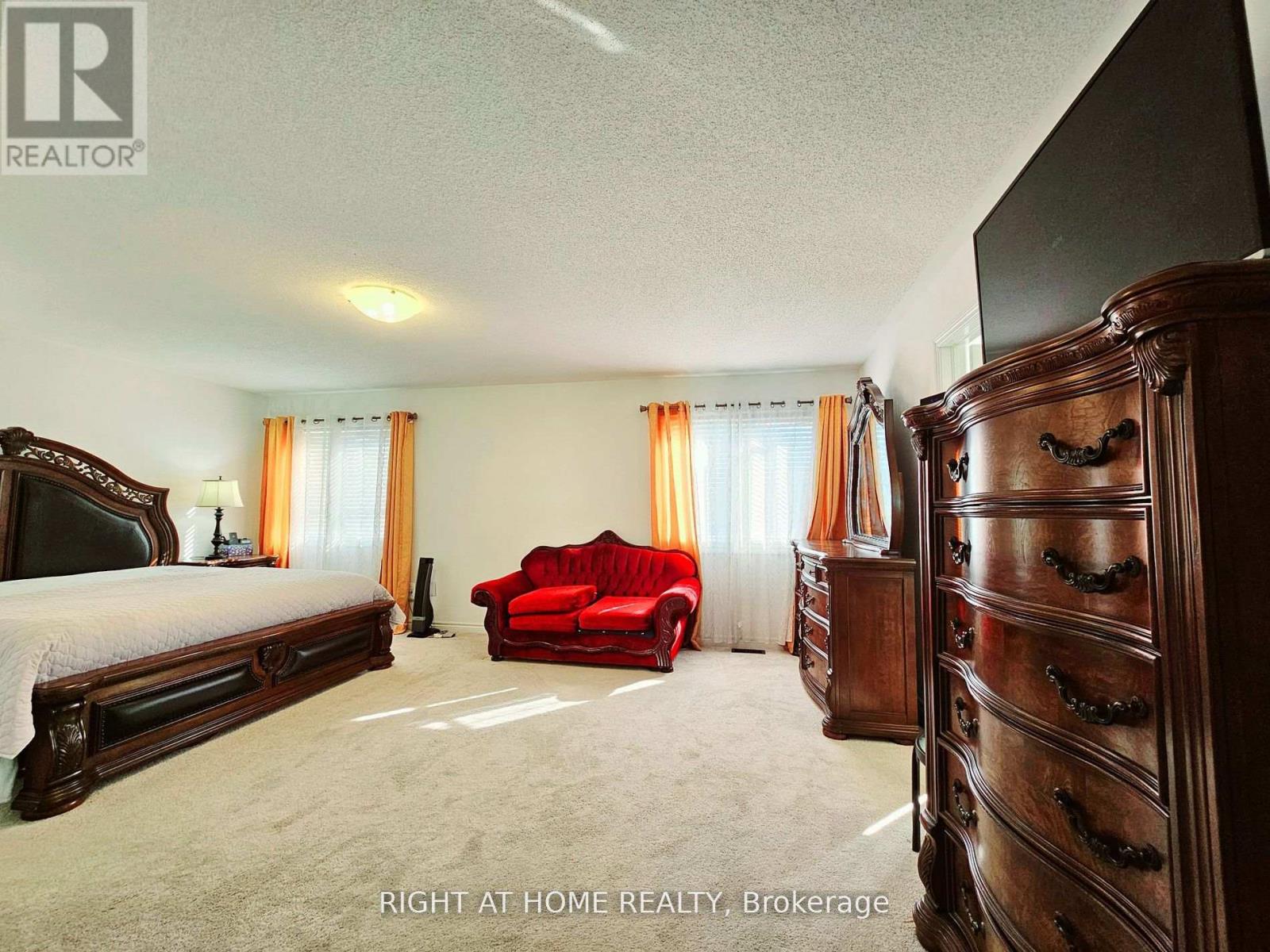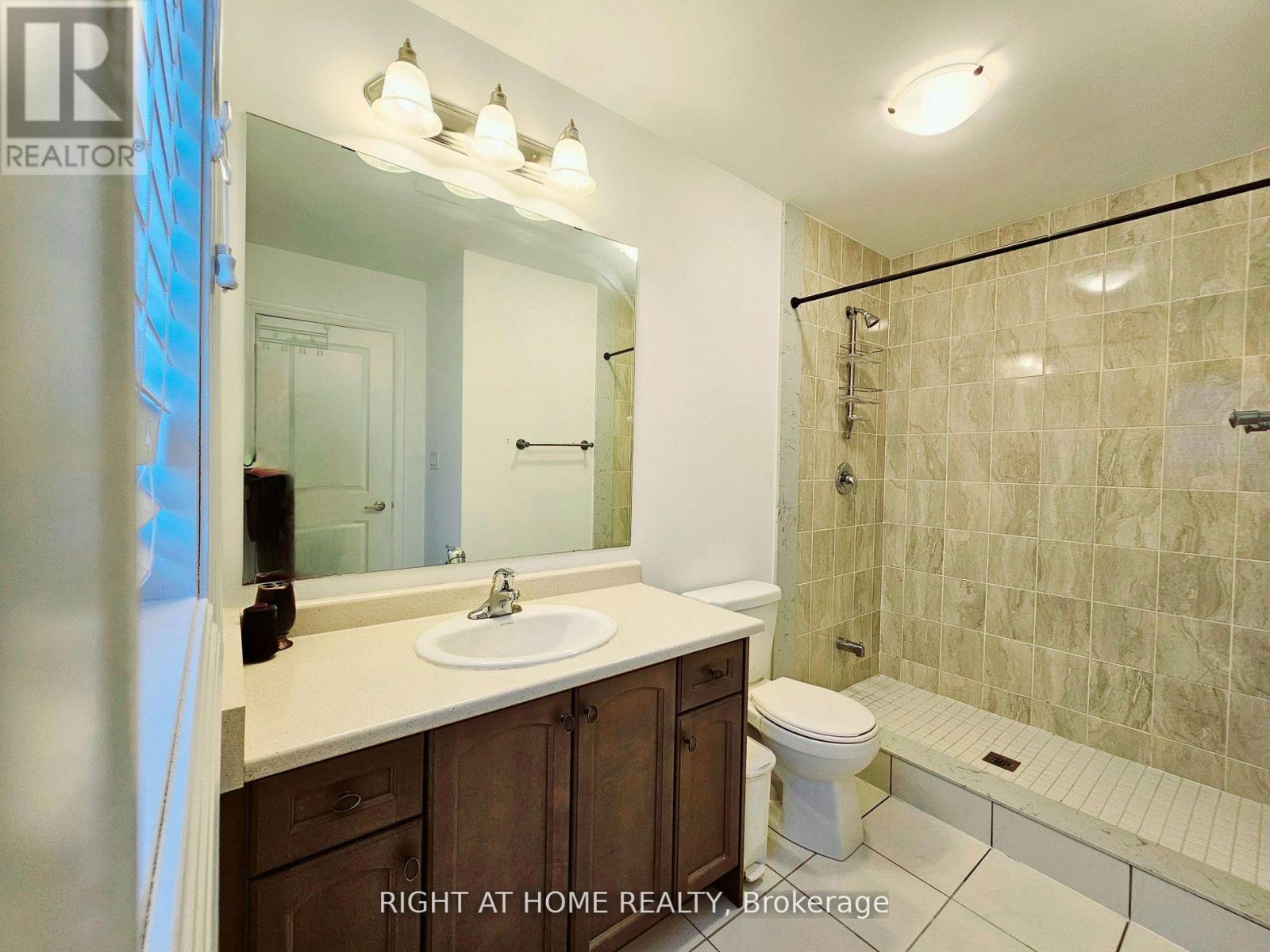121 Hutchinson Drive New Tecumseth, Ontario L9R 0P6
$1,130,000
Your Search Ends Here, it shines like a star in a prestigious and delighted neighborhood. Stunning Well-maintained Home that beautifully upgraded. 9 ft ceiling with pot lights throughout, Upgraded Hardwood Floor in main and Second floor along with upgraded staircase. The Master Bedroom with a spacious walk-in closet and a 5 Pcs ensuite with glass frame-less shower, the second bedroom with private ensuite plus two large bedrooms with common 4 pcs ensuite, with hardwood floors and pot lights, a large eat-in kitchen with huge island in which surrounded by solid wood kitchen cabinets, and high-end stainless steel appliances. Laundry with High-end washer & dryer, a beautiful family room with a fireplace, upgraded landscaping surrounding house and driveway with concrete stamp and new epoxy flooring on porch, and sprinkling system in front and back of the house, with new double entry door. enjoy the massive backyard in which is summer ready and beautiful with composite high-end huge shed, nestled in a desirable neighborhood close to schools, parks, shopping and restaurants (id:24801)
Property Details
| MLS® Number | N11934560 |
| Property Type | Single Family |
| Community Name | Alliston |
| Features | Sump Pump |
| Parking Space Total | 6 |
Building
| Bathroom Total | 4 |
| Bedrooms Above Ground | 4 |
| Bedrooms Total | 4 |
| Appliances | Garage Door Opener Remote(s), Central Vacuum, Water Heater, Dishwasher, Dryer, Microwave, Refrigerator, Stove, Washer, Window Coverings |
| Basement Type | Full |
| Construction Style Attachment | Detached |
| Cooling Type | Central Air Conditioning |
| Exterior Finish | Brick Facing, Stone |
| Fireplace Present | Yes |
| Flooring Type | Porcelain Tile, Hardwood |
| Foundation Type | Insulated Concrete Forms |
| Half Bath Total | 1 |
| Heating Fuel | Natural Gas |
| Heating Type | Forced Air |
| Stories Total | 2 |
| Type | House |
| Utility Water | Municipal Water |
Parking
| Garage |
Land
| Acreage | No |
| Sewer | Sanitary Sewer |
| Size Depth | 157 Ft ,4 In |
| Size Frontage | 46 Ft ,3 In |
| Size Irregular | 46.33 X 157.4 Ft |
| Size Total Text | 46.33 X 157.4 Ft |
Rooms
| Level | Type | Length | Width | Dimensions |
|---|---|---|---|---|
| Second Level | Primary Bedroom | 5.95 m | 4.9 m | 5.95 m x 4.9 m |
| Second Level | Bedroom 2 | 4.89 m | 3.12 m | 4.89 m x 3.12 m |
| Second Level | Bedroom 3 | 3.85 m | 3.12 m | 3.85 m x 3.12 m |
| Second Level | Bedroom 4 | 3.95 m | 3.02 m | 3.95 m x 3.02 m |
| Basement | Recreational, Games Room | 8.99 m | 7.02 m | 8.99 m x 7.02 m |
| Ground Level | Kitchen | 3.95 m | 4.7 m | 3.95 m x 4.7 m |
| Ground Level | Eating Area | 3.95 m | 4.03 m | 3.95 m x 4.03 m |
| Ground Level | Dining Room | 5.95 m | 4.03 m | 5.95 m x 4.03 m |
| Ground Level | Living Room | 6.95 m | 4.03 m | 6.95 m x 4.03 m |
| Ground Level | Family Room | 6.95 m | 4.03 m | 6.95 m x 4.03 m |
| Ground Level | Office | 6.95 m | 4.03 m | 6.95 m x 4.03 m |
https://www.realtor.ca/real-estate/27827825/121-hutchinson-drive-new-tecumseth-alliston-alliston
Contact Us
Contact us for more information
Shahrokh Jahan-Bin
Salesperson
(416) 827-4749
www.realtor.101group.ca/
https//www.facebook.com/realtor.101group.ca
16850 Yonge Street #6b
Newmarket, Ontario L3Y 0A3
(905) 953-0550



































