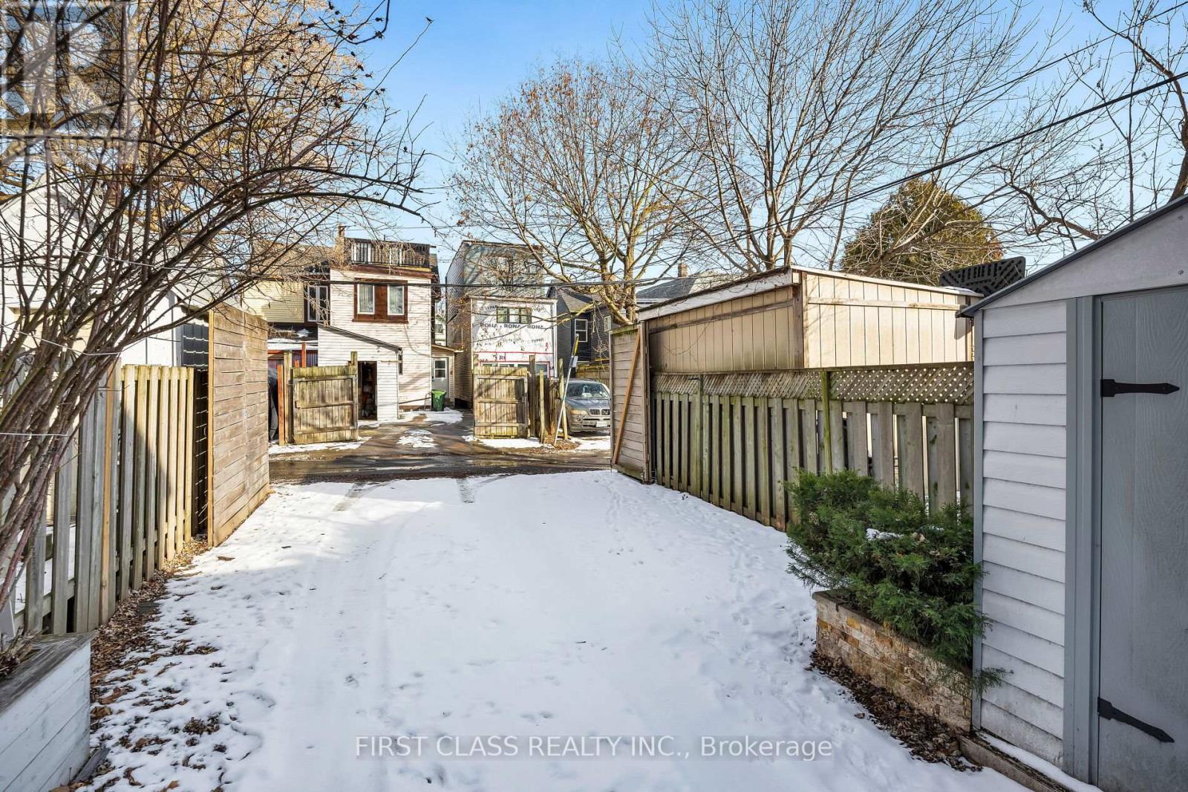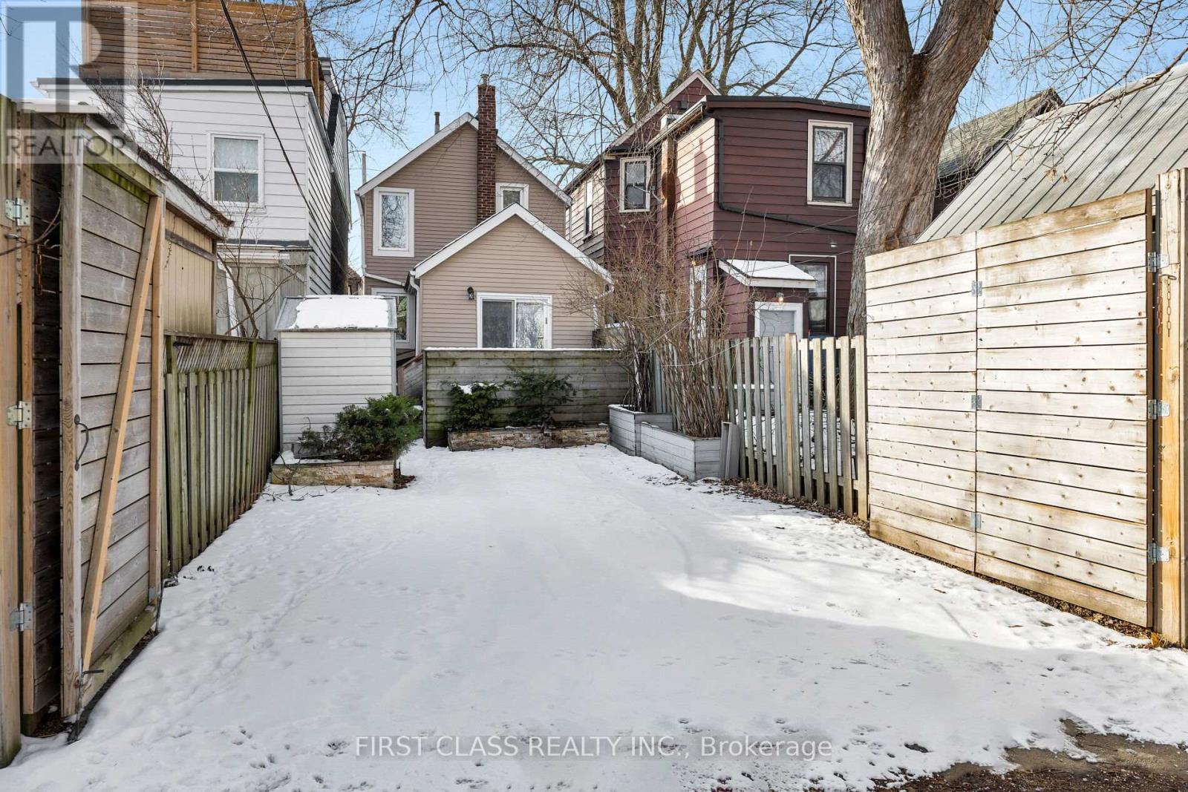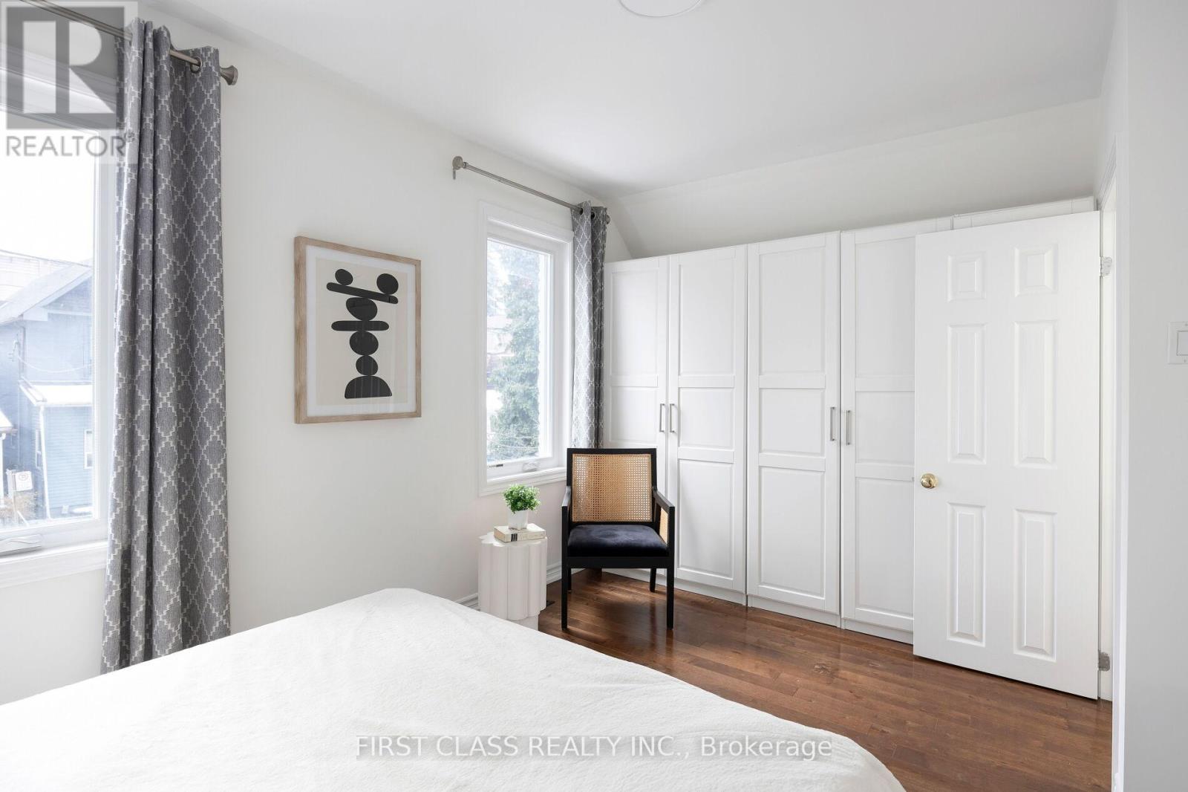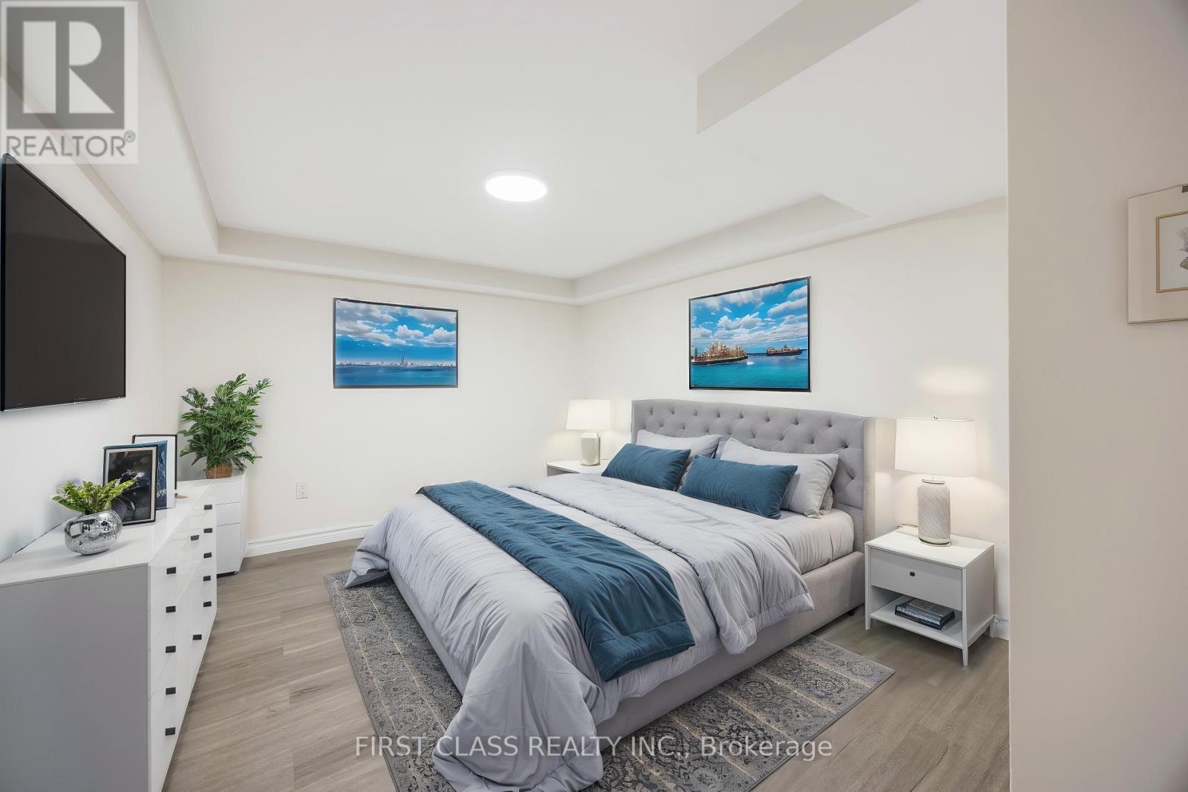121 Galt Avenue Toronto, Ontario M4M 2Z4
$1,498,000
Bright and beautifully renovated detached home on a quiet, tree-lined dead-end street in Leslieville! The open-concept main floor boasts a spacious layout and full bath, with a versatile third bedroom featuring a walkout to the backyardideal for an office, gym, or guest room. The second floor offers a king-sized primary bedroom,a large second bedroom and a heated floor bathroom. A cozy finished basement with a separate entrance includes a rec room with an electric fireplace, a kitchenette, a 3-piece bath, and a sizable bedroom. Eligible for laneway housing and steps from Riverdale/Leslievilles best cafes, patios, and restaurants! **EXTRAS** waterproofed basement(2021), Sump pump (2021),200 Amp Electrical Panel(2021). (id:24801)
Property Details
| MLS® Number | E11933710 |
| Property Type | Single Family |
| Community Name | South Riverdale |
| Amenities Near By | Park, Public Transit |
| Community Features | Community Centre |
| Features | Cul-de-sac, Lane |
| Parking Space Total | 2 |
| Structure | Shed |
Building
| Bathroom Total | 3 |
| Bedrooms Above Ground | 3 |
| Bedrooms Below Ground | 1 |
| Bedrooms Total | 4 |
| Appliances | Dishwasher, Dryer, Refrigerator, Stove, Washer |
| Basement Development | Finished |
| Basement Features | Walk Out |
| Basement Type | Full (finished) |
| Construction Style Attachment | Detached |
| Cooling Type | Central Air Conditioning |
| Exterior Finish | Brick Facing, Vinyl Siding |
| Flooring Type | Hardwood, Laminate |
| Heating Fuel | Natural Gas |
| Heating Type | Forced Air |
| Stories Total | 2 |
| Size Interior | 1,100 - 1,500 Ft2 |
| Type | House |
| Utility Water | Municipal Water |
Land
| Acreage | No |
| Fence Type | Fenced Yard |
| Land Amenities | Park, Public Transit |
| Sewer | Sanitary Sewer |
| Size Depth | 100 Ft |
| Size Frontage | 20 Ft |
| Size Irregular | 20 X 100 Ft |
| Size Total Text | 20 X 100 Ft |
Rooms
| Level | Type | Length | Width | Dimensions |
|---|---|---|---|---|
| Second Level | Primary Bedroom | 4.6 m | 3.07 m | 4.6 m x 3.07 m |
| Second Level | Bedroom 2 | 3.86 m | 3 m | 3.86 m x 3 m |
| Basement | Bedroom | 3.84 m | 3.02 m | 3.84 m x 3.02 m |
| Basement | Recreational, Games Room | 4.19 m | 3.2 m | 4.19 m x 3.2 m |
| Main Level | Foyer | 2.46 m | 1.52 m | 2.46 m x 1.52 m |
| Main Level | Living Room | 3.43 m | 3.05 m | 3.43 m x 3.05 m |
| Main Level | Dining Room | 1.98 m | 3.86 m | 1.98 m x 3.86 m |
| Main Level | Kitchen | 4.6 m | 2.97 m | 4.6 m x 2.97 m |
| Main Level | Bedroom | 3.38 m | 2.82 m | 3.38 m x 2.82 m |
Utilities
| Cable | Available |
| Sewer | Installed |
https://www.realtor.ca/real-estate/27825735/121-galt-avenue-toronto-south-riverdale-south-riverdale
Contact Us
Contact us for more information
Ian Zhang
Salesperson
7481 Woodbine Ave #203
Markham, Ontario L3R 2W1
(905) 604-1010
(905) 604-1111
www.firstclassrealty.ca/






































