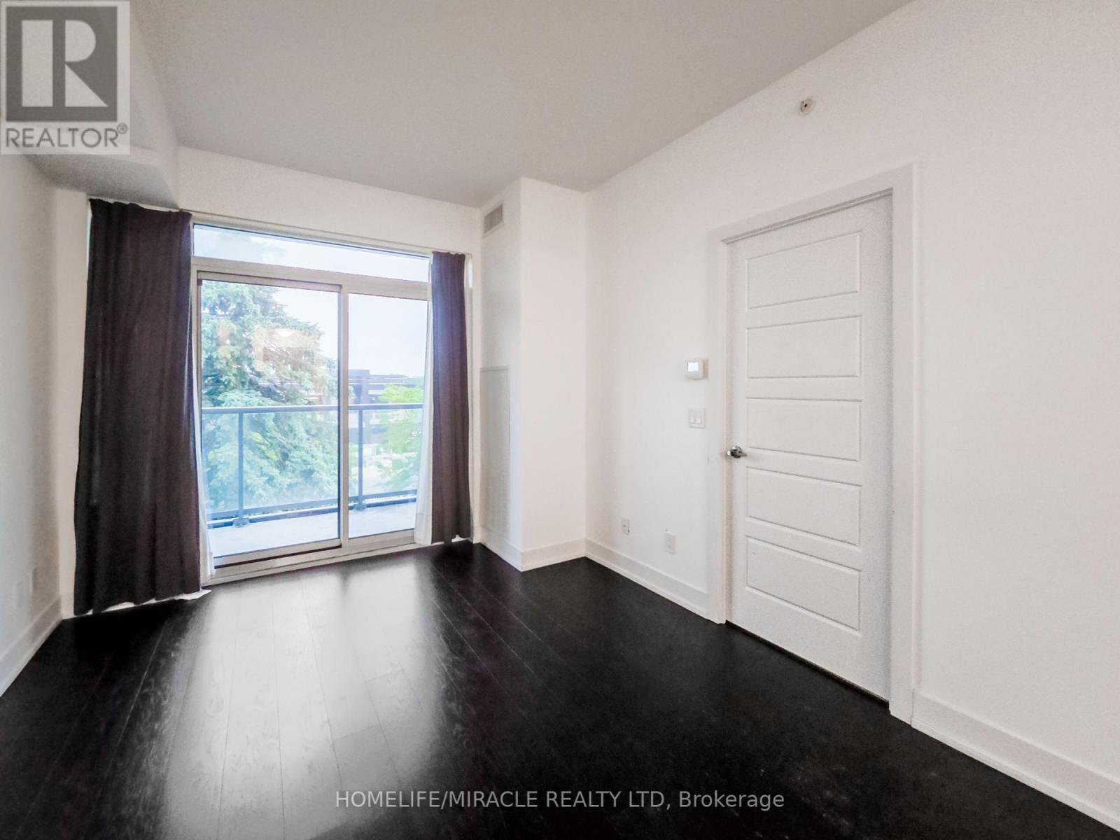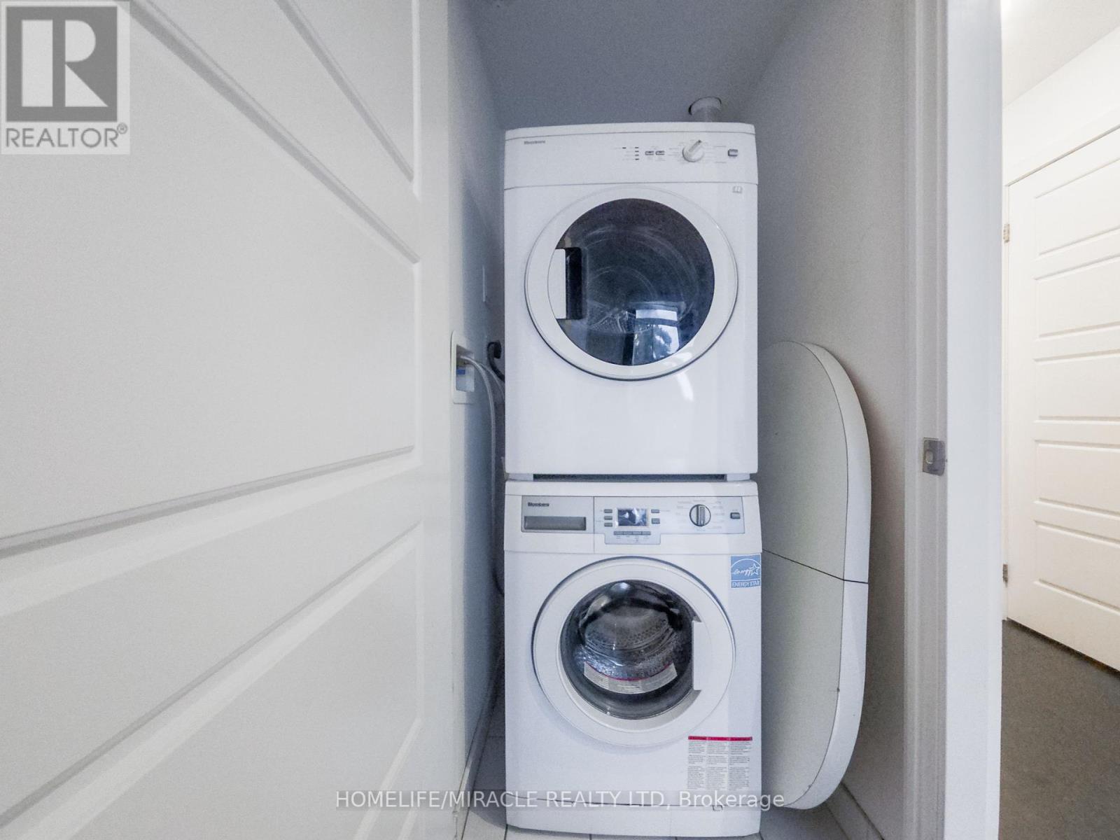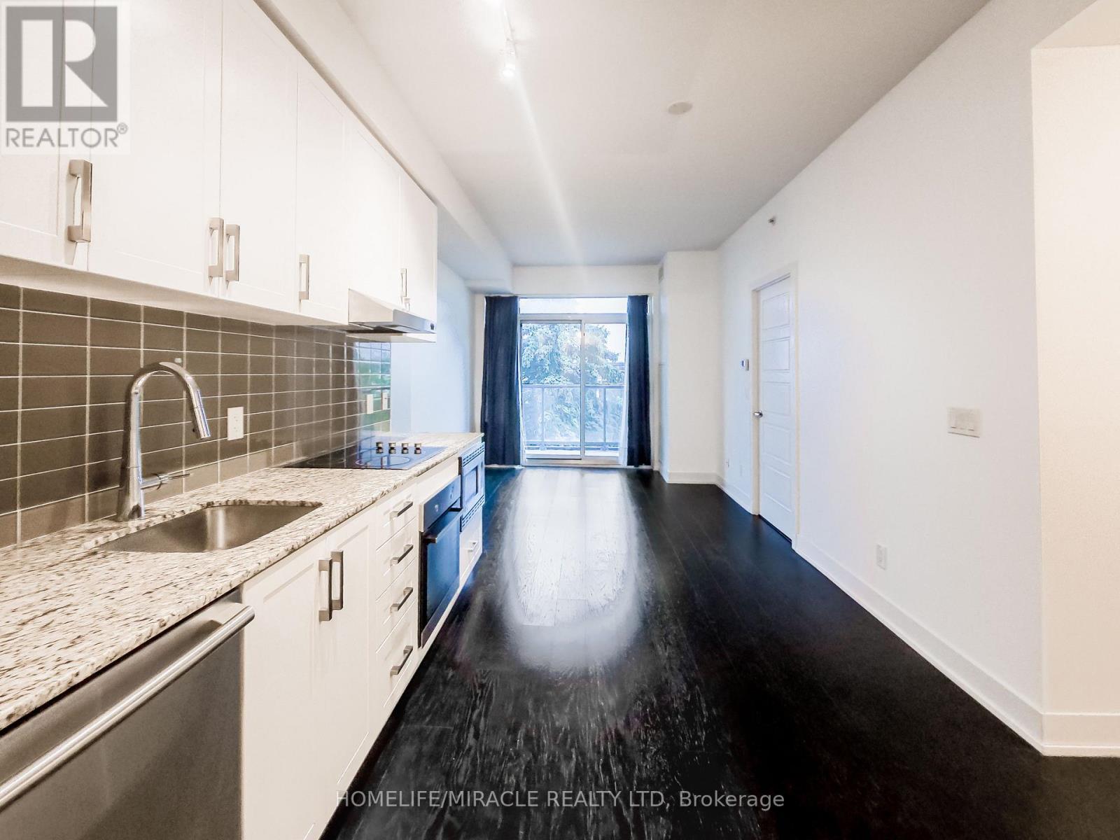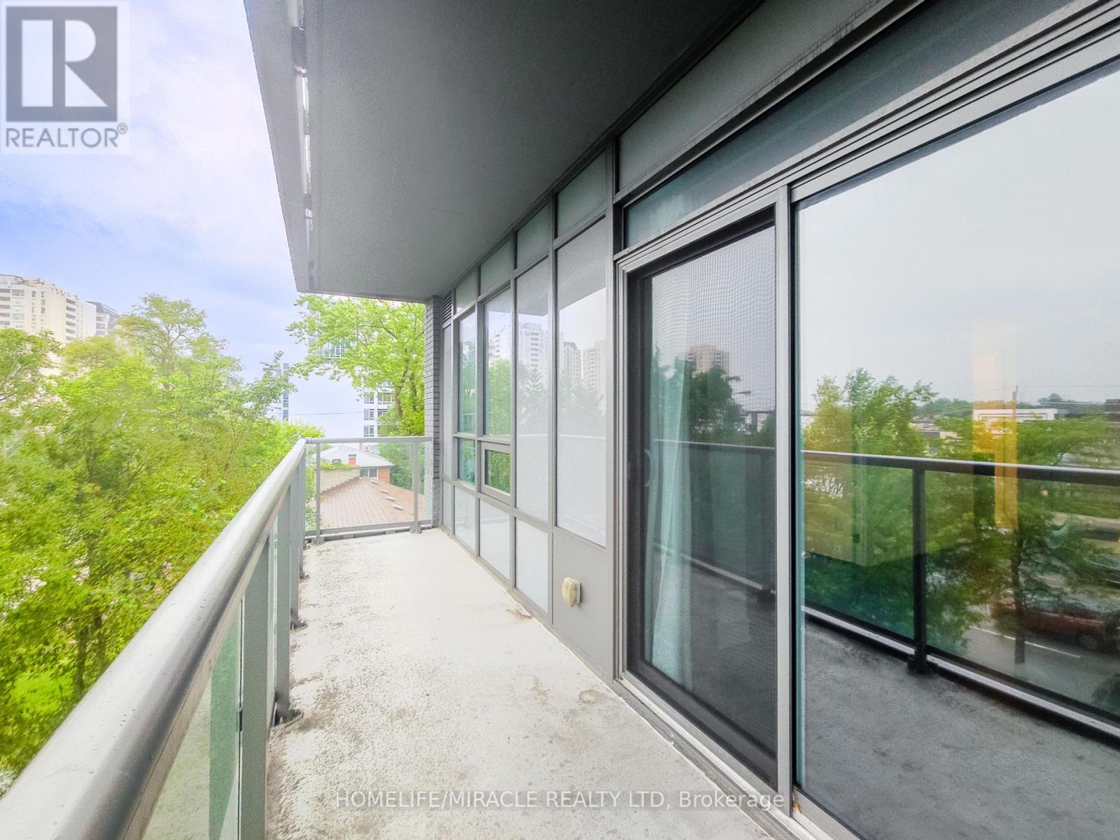121 - 7 Kenaston Gardens Toronto, Ontario M2K 1G7
$598,999Maintenance, Heat, Common Area Maintenance, Insurance
$499.16 Monthly
Maintenance, Heat, Common Area Maintenance, Insurance
$499.16 MonthlyDiscover urban living at its finest in this unique 2 bed, 2 bath condo in Bayview Village. Featuring a rare end unit layout with 9ft ceilings, ensuite laundry, and a large balcony with Northern exposure. Building features include a rooftop patio with BBQs, 24hr concierge, rentable party room, multiple indoor lounge areas, and a fully equipped gym. ***Parking is available for rent from other owners, ensuring flexibility for residents. Located across from Bayview Village Shopping Centre and Bayview subway station, with easy access to the 401 and 404 highways, this condo is ideal for those looking for an upscale experience. Take advantage of nearby amenities including IKEA and a variety of shops and restaurants. Embrace the convenient and luxurious lifestyle of Bayview Village. Schedule your viewing today! (id:24801)
Property Details
| MLS® Number | C10423588 |
| Property Type | Single Family |
| Community Name | Bayview Village |
| AmenitiesNearBy | Hospital, Park, Place Of Worship, Public Transit, Schools |
| CommunityFeatures | Pet Restrictions, Community Centre |
| Features | Balcony |
Building
| BathroomTotal | 2 |
| BedroomsAboveGround | 2 |
| BedroomsTotal | 2 |
| Amenities | Security/concierge, Exercise Centre, Party Room, Visitor Parking, Storage - Locker |
| Appliances | Dishwasher, Dryer, Refrigerator, Stove, Washer |
| CoolingType | Central Air Conditioning |
| ExteriorFinish | Concrete |
| HeatingFuel | Natural Gas |
| HeatingType | Forced Air |
| SizeInterior | 699.9943 - 798.9932 Sqft |
| Type | Apartment |
Parking
| Underground |
Land
| Acreage | No |
| LandAmenities | Hospital, Park, Place Of Worship, Public Transit, Schools |
Rooms
| Level | Type | Length | Width | Dimensions |
|---|---|---|---|---|
| Flat | Living Room | Measurements not available | ||
| Flat | Kitchen | Measurements not available | ||
| Flat | Primary Bedroom | Measurements not available | ||
| Flat | Bedroom 2 | Measurements not available | ||
| Flat | Bathroom | Measurements not available | ||
| Flat | Bathroom | Measurements not available |
Interested?
Contact us for more information
Kendrick Meana
Salesperson
821 Bovaird Dr West #31
Brampton, Ontario L6X 0T9






























