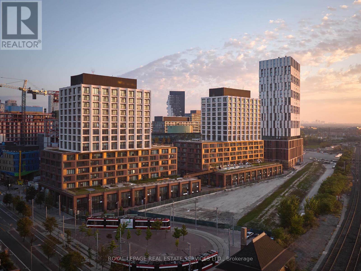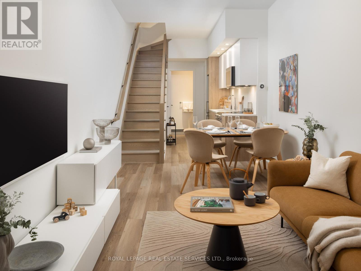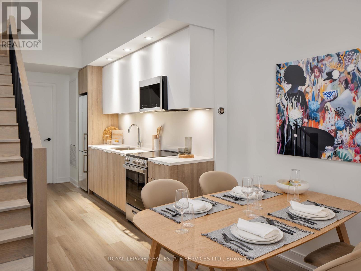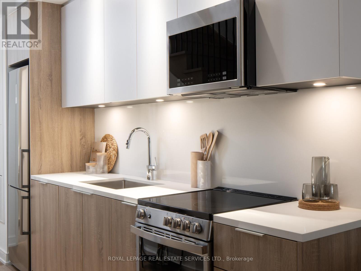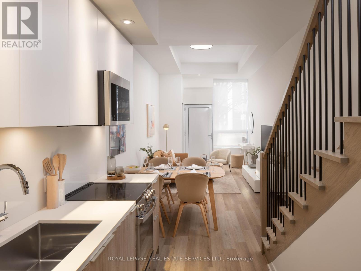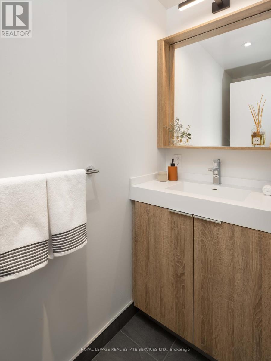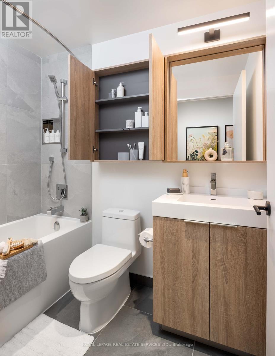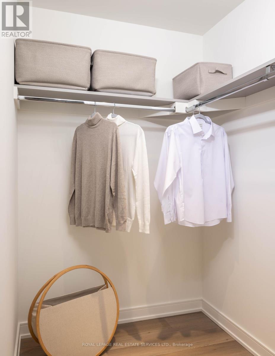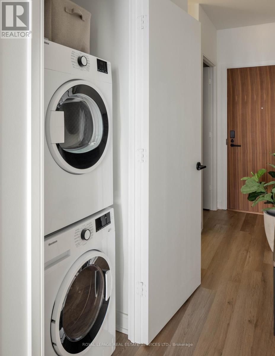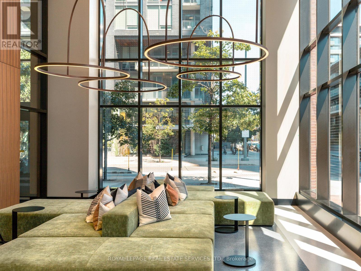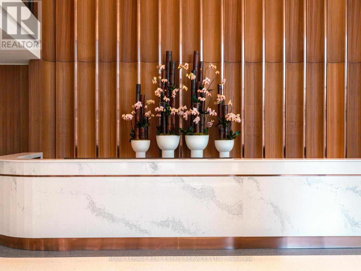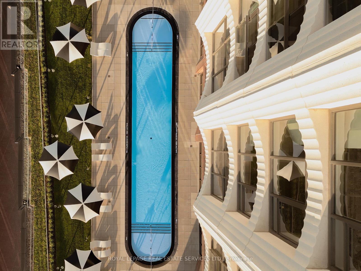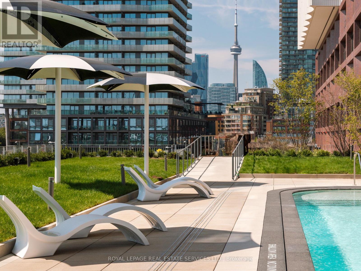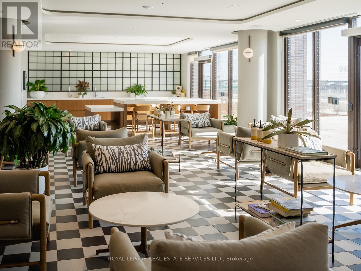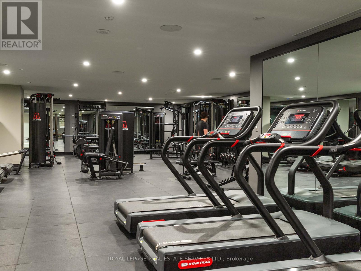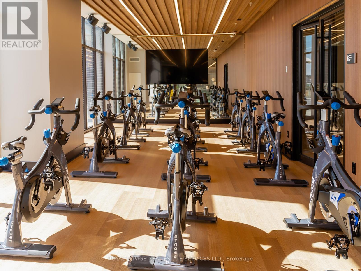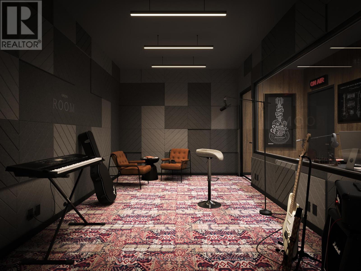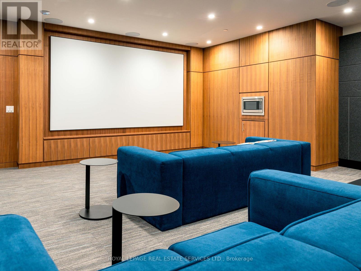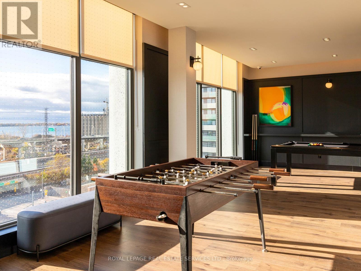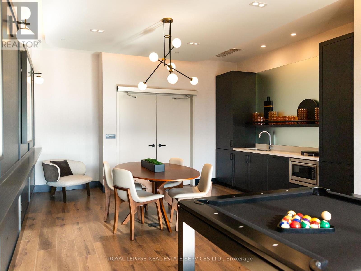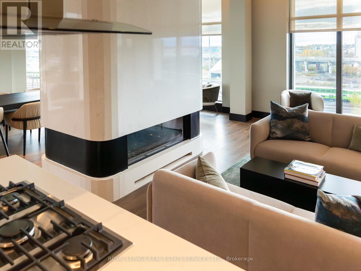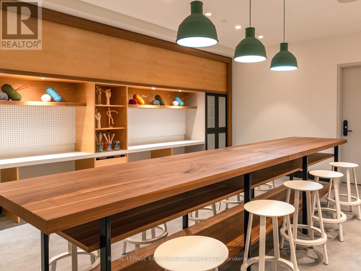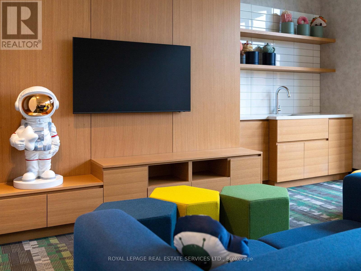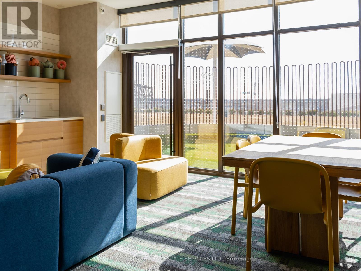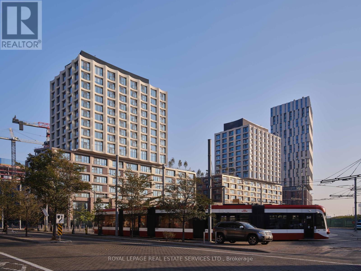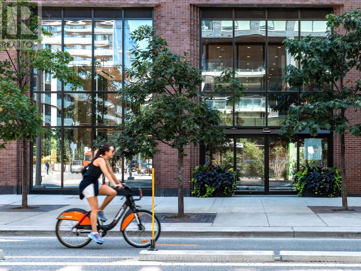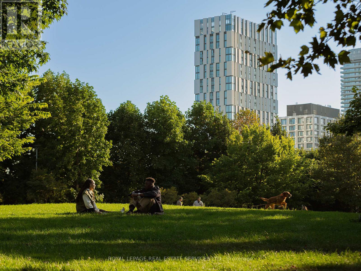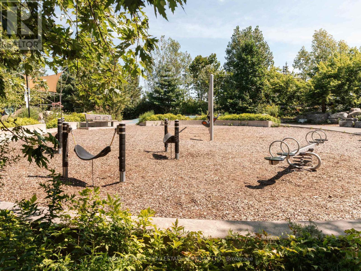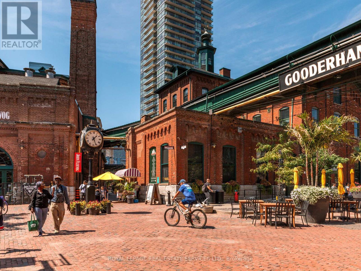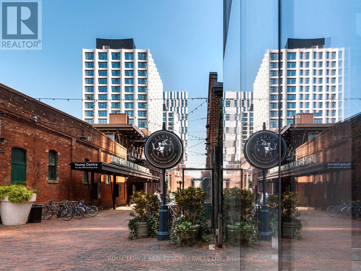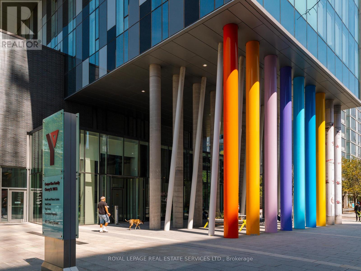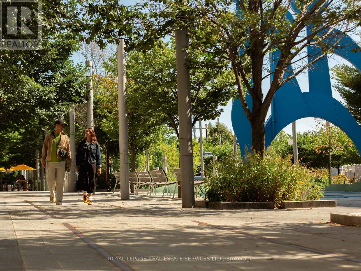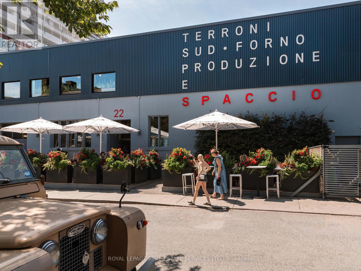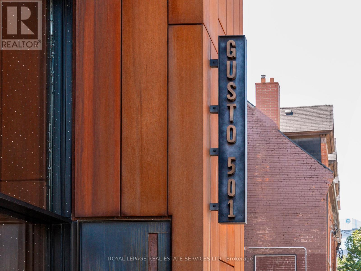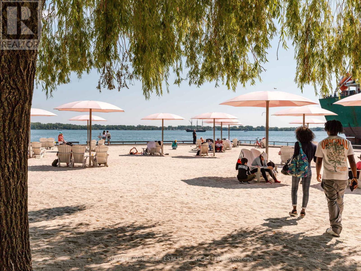#121 -131 Mill St Toronto, Ontario M5A 2Z8
$3,270 Monthly
Primely located at the corner of Cherry & Mill St, Maple House at Canary Landing is reimagining rental living in this vibrant neighbourhood. Step inside this inviting townhome and discover a welcoming foyer that flows seamlessly into the open-concept living and dining areas, complemented by a stylish kitchen designed for entertaining & living. The kitchen boasts premium s/s appls, quartz countertops & backsplash, and ample storage. Upstairs, a spacious bedroom awaits, with floor-to-ceiling windows, pot lights, blackout shades & w/c. The bathroom feat cabinets with ample storage, LED lighting, chrome fixtures & soaker tub. Additional amenities include a laundry area, storage room, and a private entrance to the building. Enjoy resort-quality amenities incl an outdoor pool, fitness centre, co-working space and much more. Tricon Residential reimagines rental living as a service-oriented experience, granting you membership to an excl community w/ 24/7 concierge & maintenance-free living. **** EXTRAS **** Receive 1 month free rent** Visit liveatmaplehouse.com for more details and availability. Includes all elf's, all appliances, window coverings. Parking and locker available to rent. (id:24801)
Property Details
| MLS® Number | C8127368 |
| Property Type | Single Family |
| Community Name | Waterfront Communities C8 |
| Amenities Near By | Park, Public Transit, Schools |
| Pool Type | Outdoor Pool |
Building
| Bathroom Total | 2 |
| Bedrooms Above Ground | 1 |
| Bedrooms Total | 1 |
| Amenities | Security/concierge, Party Room, Exercise Centre, Recreation Centre |
| Cooling Type | Central Air Conditioning |
| Exterior Finish | Brick, Concrete |
| Heating Fuel | Natural Gas |
| Heating Type | Forced Air |
| Stories Total | 2 |
| Type | Row / Townhouse |
Land
| Acreage | No |
| Land Amenities | Park, Public Transit, Schools |
Rooms
| Level | Type | Length | Width | Dimensions |
|---|---|---|---|---|
| Second Level | Bedroom | 2.74 m | 3.35 m | 2.74 m x 3.35 m |
| Second Level | Bathroom | 1.52 m | 2.74 m | 1.52 m x 2.74 m |
| Ground Level | Living Room | 2.74 m | 6.4 m | 2.74 m x 6.4 m |
| Ground Level | Dining Room | 2.74 m | 6.4 m | 2.74 m x 6.4 m |
| Ground Level | Kitchen | 1.22 m | 3.35 m | 1.22 m x 3.35 m |
https://www.realtor.ca/real-estate/26601319/121-131-mill-st-toronto-waterfront-communities-c8
Interested?
Contact us for more information
Jeff Podgorski
Salesperson
https://www.jeffpodgorski.com/
https://www.instagram.com/jeffpodgorski__/
https://www.linkedin.com/in/jeffreypodgorski/
1654 Lakeshore Rd W #b
Mississauga, Ontario L5J 1J3
(905) 822-6900
(905) 822-1240


