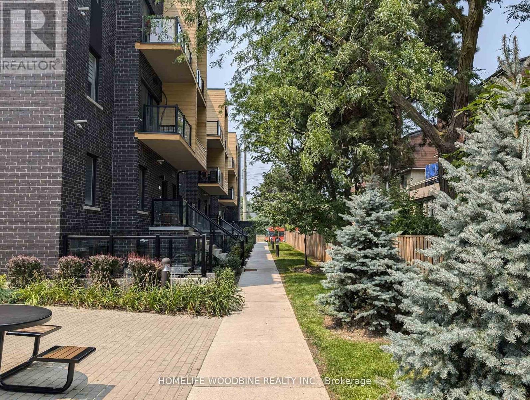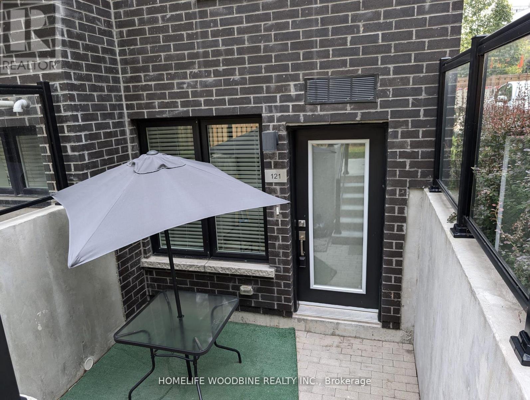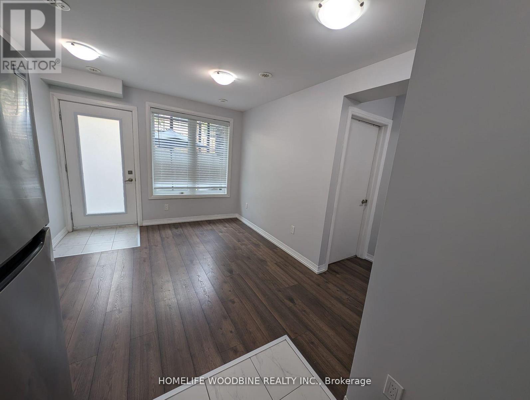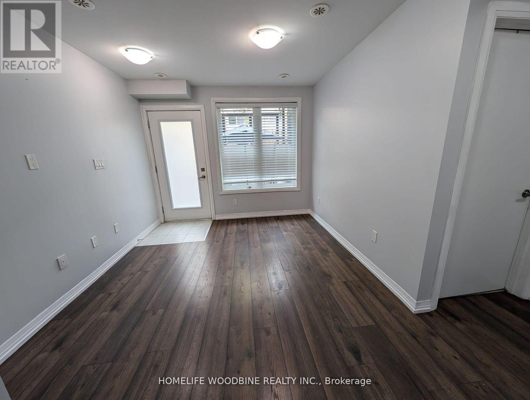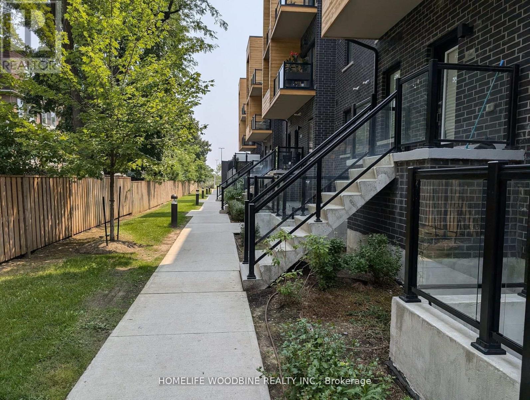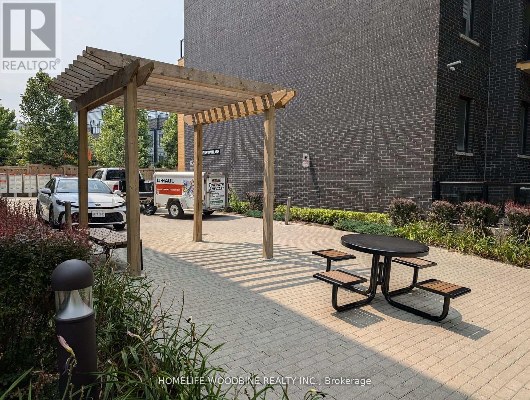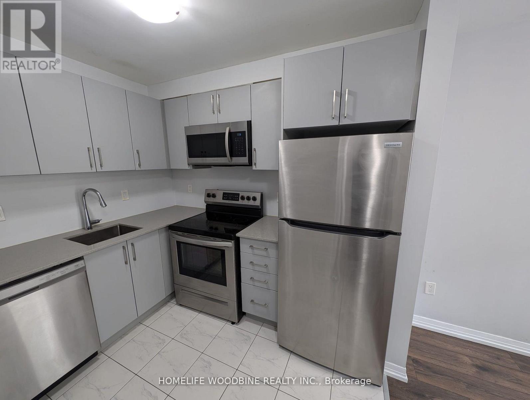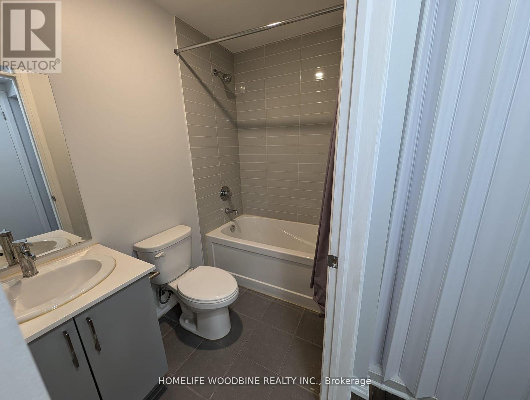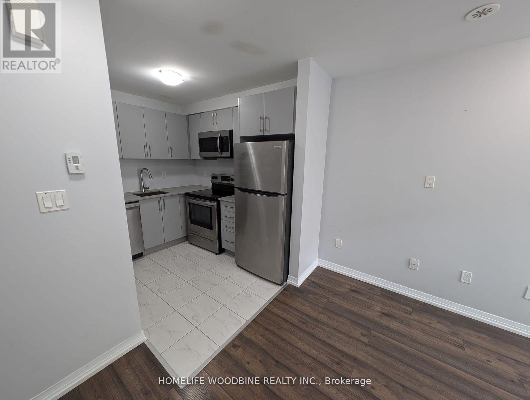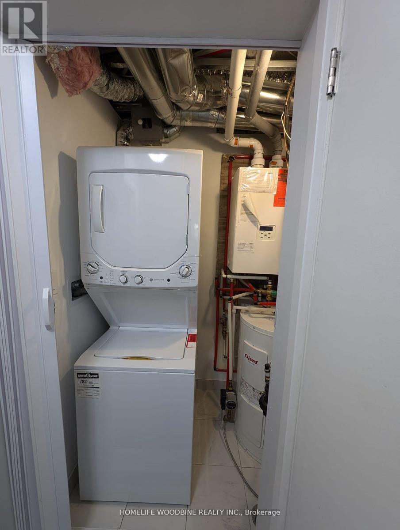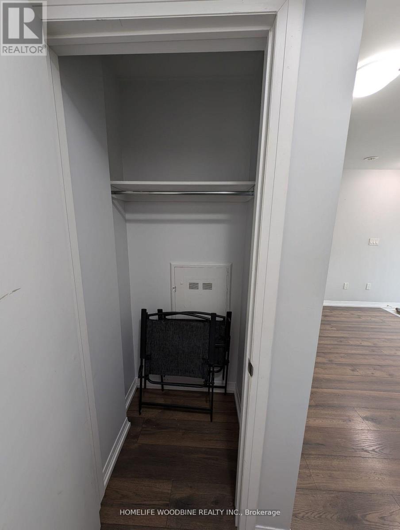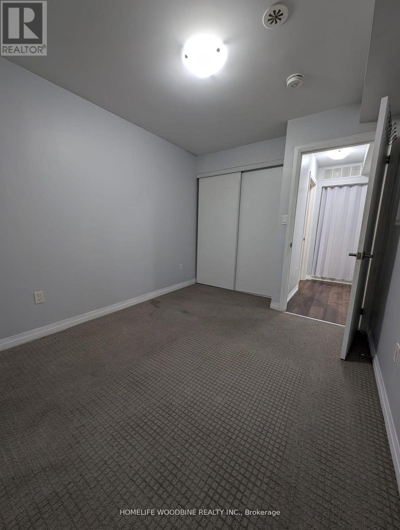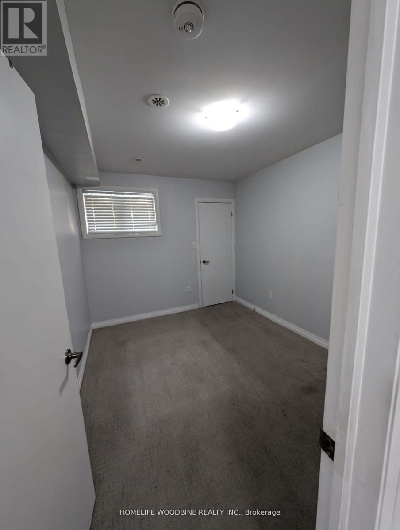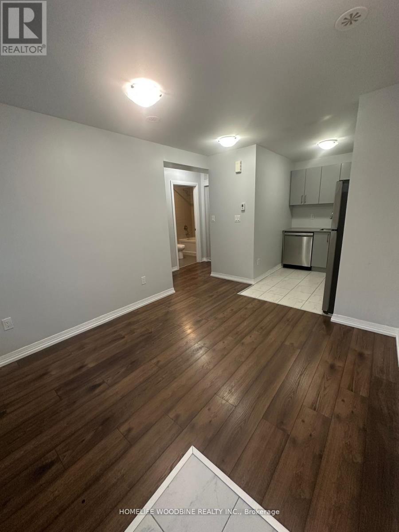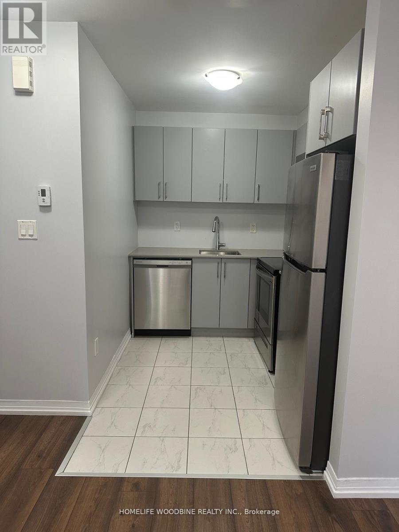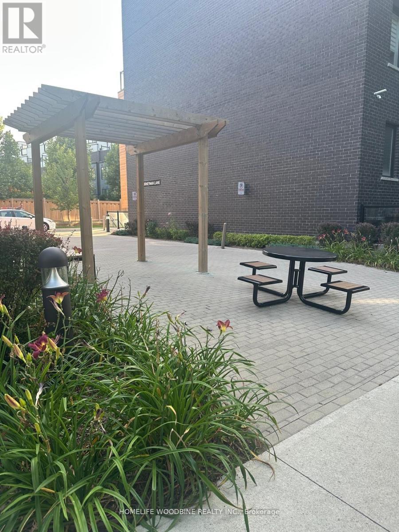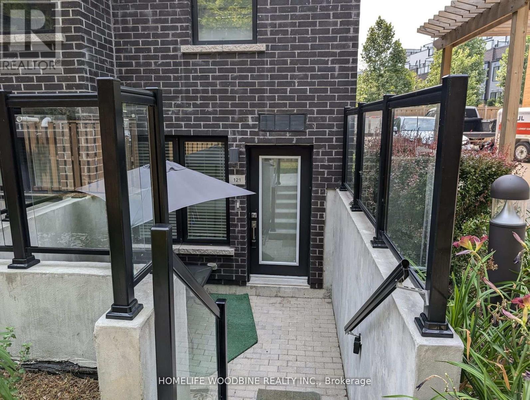121 - 1145 Journeyman Lane Mississauga, Ontario L5J 0B5
$399,900Maintenance, Common Area Maintenance, Insurance
$268.39 Monthly
Maintenance, Common Area Maintenance, Insurance
$268.39 MonthlyBright & Stylish 1- Bedroom Corner Condo Townhouse with a Large Private Patio- Primes Clarkson Location! Welcome to this Charming and bright 1-bedroom, 1-bathroom corner condo townhouse offering an unbeatable combination of comfort, convenience and outdoor space- all in the heart of Clarkson, One Mississauga's most desirable neighbourhoods. Step into a sun- drenched open -concept living space featuring large windows that fill the home with natural light. The thoughtfully designed layout seamlessly connects the living, dining, and kitchen are as perfect for both everyday living and entertaining. Highlights Include: Contemporary kitchen with stainless steel appliances, Quartz countertops, and generous cabinet space ,Spacious primary bedroom with ample storage, Stylish 4- piece bathroom, A rare oversized private patio ideal for outdoor dining, lounging, or entertaining. Unbeatable Location: Just a short walk to Clarkson GO Station for quick access to downtown Toronto. Minutes to local shops, restaurants, and cafes and Close to Highways QEW & 403 perfect for commuters. Includes 1 underground parking space, 1 locker for extra storage and low maintenance living with everything at your doorsteps!. This beautifully maintained unit is perfect for first-time buyers, downsizers ,or investors looking for a turnkey property in a prime location. Don't miss your chance to call this exceptional space home! (id:24801)
Property Details
| MLS® Number | W12452428 |
| Property Type | Single Family |
| Community Name | Clarkson |
| Amenities Near By | Hospital, Park, Place Of Worship, Public Transit, Schools |
| Community Features | Pet Restrictions |
| Equipment Type | Water Heater |
| Parking Space Total | 1 |
| Rental Equipment Type | Water Heater |
| Structure | Patio(s) |
Building
| Bathroom Total | 1 |
| Bedrooms Above Ground | 1 |
| Bedrooms Total | 1 |
| Amenities | Storage - Locker |
| Appliances | Dishwasher, Dryer, Microwave, Stove, Washer, Refrigerator |
| Cooling Type | Central Air Conditioning |
| Exterior Finish | Brick, Concrete |
| Flooring Type | Ceramic, Laminate, Carpeted |
| Heating Fuel | Natural Gas |
| Heating Type | Forced Air |
| Size Interior | 500 - 599 Ft2 |
| Type | Row / Townhouse |
Parking
| Underground | |
| Garage |
Land
| Acreage | No |
| Land Amenities | Hospital, Park, Place Of Worship, Public Transit, Schools |
| Landscape Features | Landscaped |
| Zoning Description | Rm8-12 |
Rooms
| Level | Type | Length | Width | Dimensions |
|---|---|---|---|---|
| Main Level | Kitchen | 2.13 m | 2.13 m | 2.13 m x 2.13 m |
| Main Level | Dining Room | 4.5 m | 4.5 m | 4.5 m x 4.5 m |
| Main Level | Living Room | 4.5 m | 4.5 m | 4.5 m x 4.5 m |
| Main Level | Bedroom | 3.61 m | 2.74 m | 3.61 m x 2.74 m |
https://www.realtor.ca/real-estate/28967437/121-1145-journeyman-lane-mississauga-clarkson-clarkson
Contact Us
Contact us for more information
Shazmeen Dhaliwal
Salesperson
www.facebook.com/shazmeen.dhaliwal.9
680 Rexdale Blvd Unit 202
Toronto, Ontario M9W 0B5
(416) 741-4443
(416) 679-0443
www.homelifewoodbine.ca


