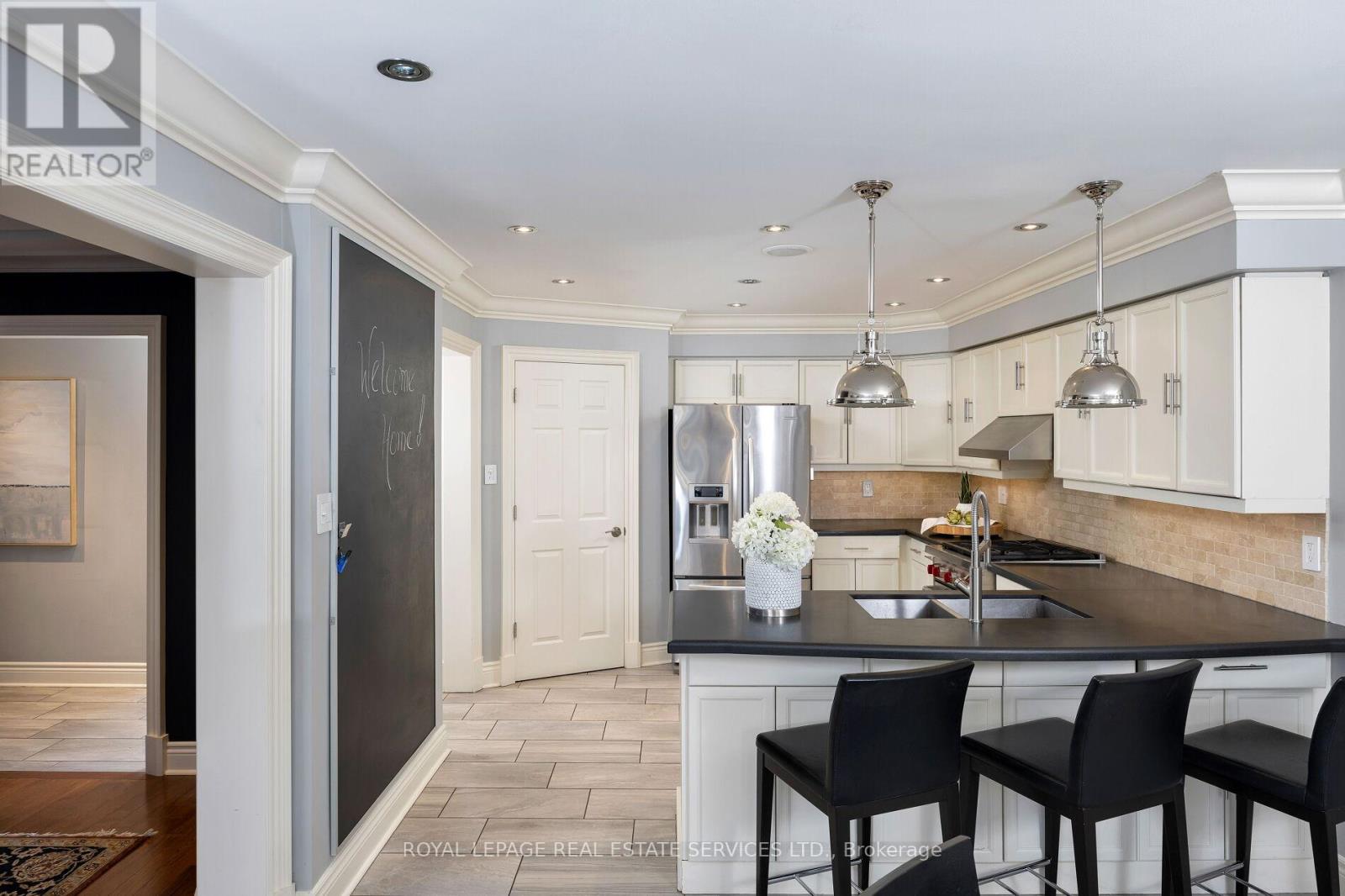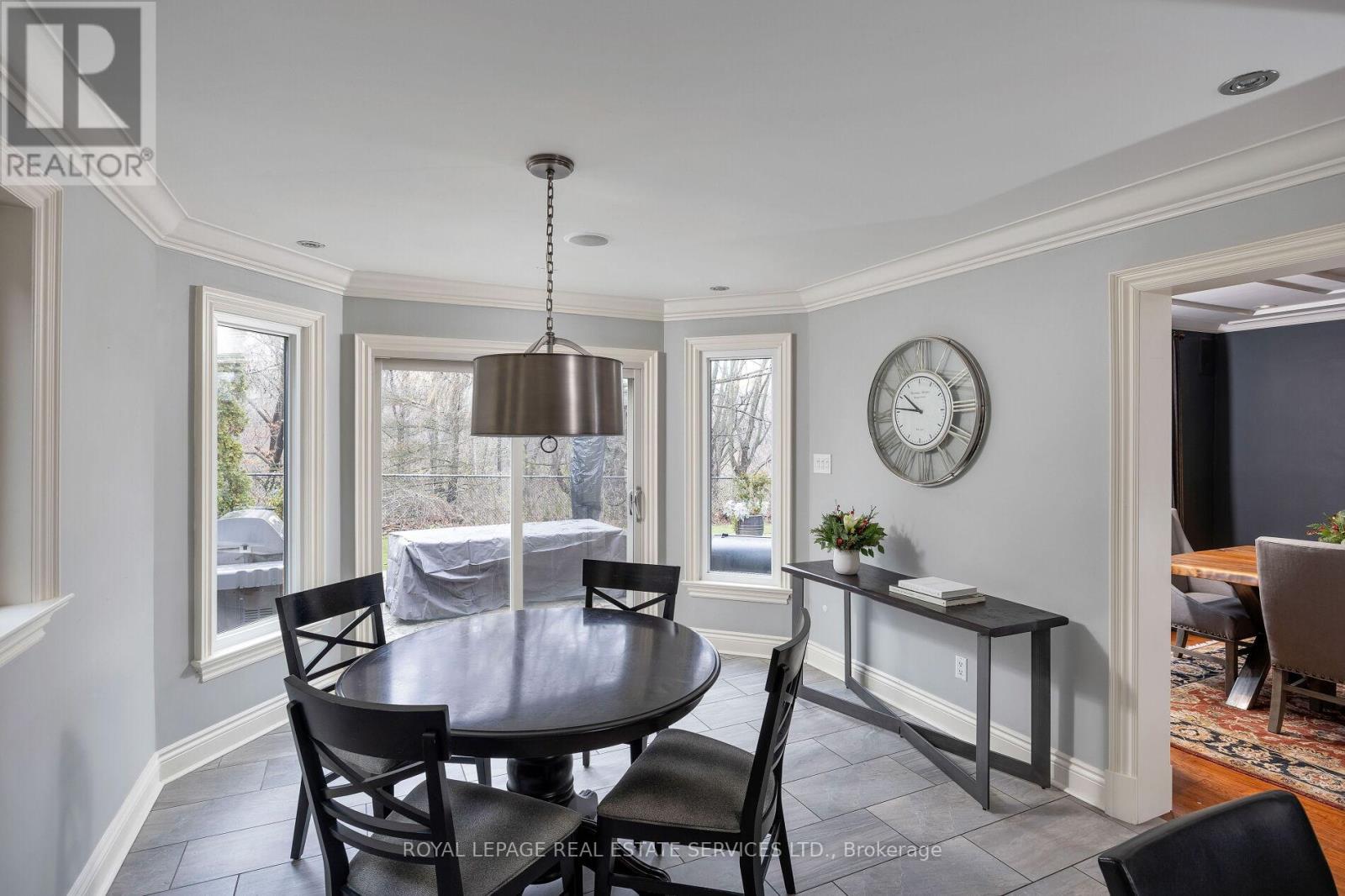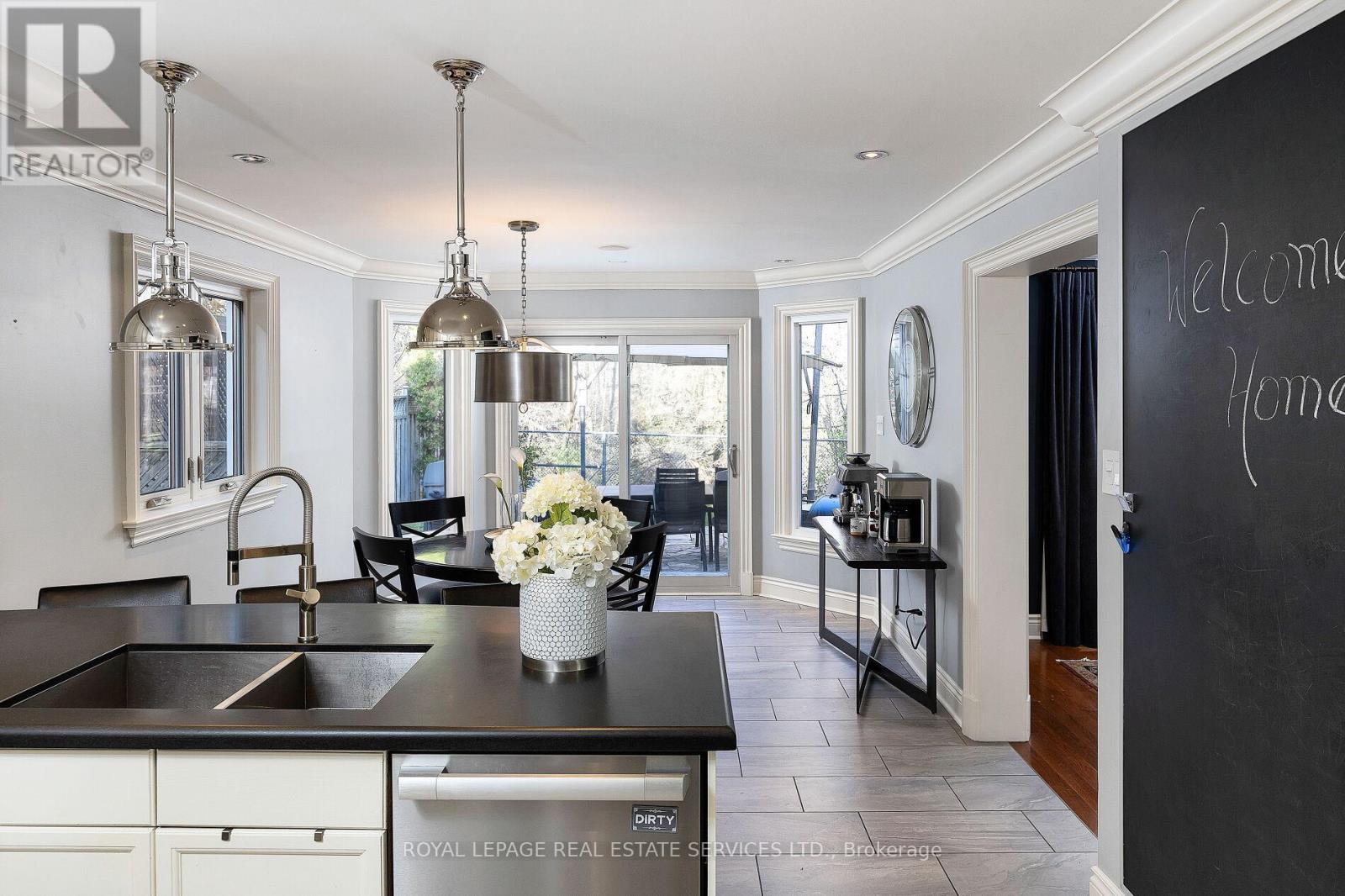1209 Bowman Drive Oakville, Ontario L6M 2T4
$2,145,000
Elegance & style define this exceptional home in the prestigious Glen Abbey enclave backing onto trail, ultimate dream backyard & exceptional home where tree-lined streets lead to a serene oasis surrounded by lush forests & tranquil parks. Perfectly located, this idyllic neighborhood in the coveted Abbey Park High School catchment, offers unparalleled convenience with shopping, restaurants, & essential services nearby, & just minutes to highways & GO Train. Set on a premium lot with professional landscaping, this residence backs onto woodlands & trails, offering ultimate privacy while enjoying summers on the custom stone patio & relaxing in the hot tub. Inside, every detail reflects exquisite craftsmanship - upgraded hardwood floors, & elegant crown moldings grace both levels, intricate ceilings, custom built-ins & 3 gas fireplaces enhance ambiance & function. The grand living room, with a stately limestone mantel, accommodates a baby grand piano, while the formal dining room is ideal for hosting formal celebrations. Enjoy the spacious white kitchen equipped with granite counters, under-cabinet lighting, an island, breakfast bar, high-end appliances, & a sunlit breakfast room with access to the private yard. Embellished with custom cabinetry, a gas fireplace, & wainscotting, the family room invites cherished moments, & the main-floor office provides an inspiring workspace. Upstairs, 4 generous bedrooms & 2 renovated bathrooms offer comfort & style. The primary suite is a luxurious retreat with a seating area by the fireplace & a spa-like 5-piece ensuite featuring a high end $10,000 steam shower & freestanding tub. Recent upgrades include a new furnace & air conditioner (2019), renovated ensuite bath (2022), renovated main bath, new insulation attic, new alarm system (approx. $7000), & a separate air conditioning unit for the primary bedroom (2023). Here, you'll discover a home that seamlessly blends contemporary elegance & natural beauty in an enviable setting. (id:24801)
Open House
This property has open houses!
2:00 pm
Ends at:4:00 pm
Property Details
| MLS® Number | W11890920 |
| Property Type | Single Family |
| Community Name | 1007 - GA Glen Abbey |
| AmenitiesNearBy | Hospital, Park, Schools |
| CommunityFeatures | Community Centre |
| Features | Backs On Greenbelt, Conservation/green Belt, Level |
| ParkingSpaceTotal | 4 |
| Structure | Patio(s) |
Building
| BathroomTotal | 3 |
| BedroomsAboveGround | 4 |
| BedroomsTotal | 4 |
| Amenities | Fireplace(s) |
| Appliances | Hot Tub, Dishwasher, Dryer, Refrigerator, Stove, Washer, Window Coverings |
| BasementDevelopment | Unfinished |
| BasementType | Full (unfinished) |
| ConstructionStyleAttachment | Detached |
| CoolingType | Central Air Conditioning |
| ExteriorFinish | Brick |
| FireProtection | Alarm System |
| FireplacePresent | Yes |
| FireplaceTotal | 3 |
| FlooringType | Hardwood |
| FoundationType | Unknown |
| HalfBathTotal | 1 |
| HeatingFuel | Natural Gas |
| HeatingType | Forced Air |
| StoriesTotal | 2 |
| SizeInterior | 2999.975 - 3499.9705 Sqft |
| Type | House |
| UtilityWater | Municipal Water |
Parking
| Attached Garage |
Land
| Acreage | No |
| LandAmenities | Hospital, Park, Schools |
| LandscapeFeatures | Landscaped |
| Sewer | Sanitary Sewer |
| SizeDepth | 118 Ft ,1 In |
| SizeFrontage | 50 Ft |
| SizeIrregular | 50 X 118.1 Ft |
| SizeTotalText | 50 X 118.1 Ft|under 1/2 Acre |
| ZoningDescription | Rl5 |
Rooms
| Level | Type | Length | Width | Dimensions |
|---|---|---|---|---|
| Second Level | Primary Bedroom | 6.65 m | 3.89 m | 6.65 m x 3.89 m |
| Second Level | Bedroom 2 | 4.04 m | 3.66 m | 4.04 m x 3.66 m |
| Second Level | Bedroom 3 | 4.04 m | 3.66 m | 4.04 m x 3.66 m |
| Second Level | Bedroom 4 | 3.71 m | 3.66 m | 3.71 m x 3.66 m |
| Main Level | Living Room | 4.85 m | 3.89 m | 4.85 m x 3.89 m |
| Main Level | Dining Room | 4.24 m | 3.63 m | 4.24 m x 3.63 m |
| Main Level | Kitchen | 3.96 m | 3.38 m | 3.96 m x 3.38 m |
| Main Level | Eating Area | 4.06 m | 3.45 m | 4.06 m x 3.45 m |
| Main Level | Family Room | 6.12 m | 3.63 m | 6.12 m x 3.63 m |
| Main Level | Den | 3.66 m | 3.35 m | 3.66 m x 3.35 m |
Interested?
Contact us for more information
Rina Di Risio
Salesperson
251 North Service Road Ste #101
Oakville, Ontario L6M 3E7










































