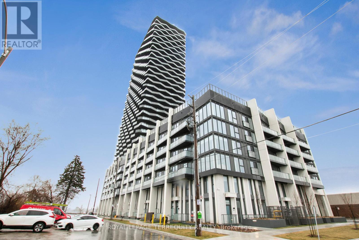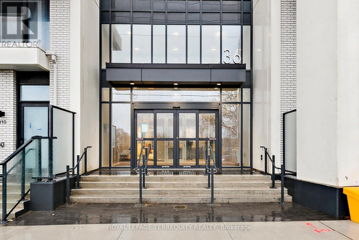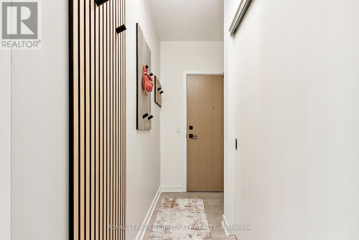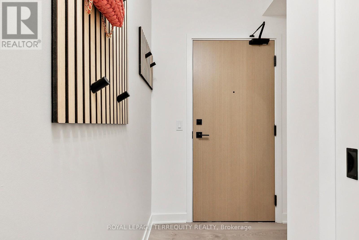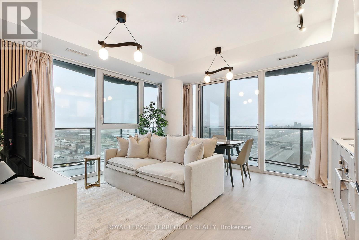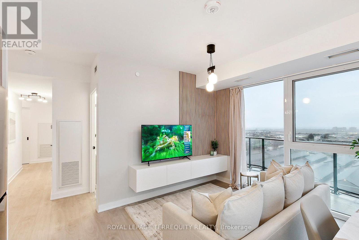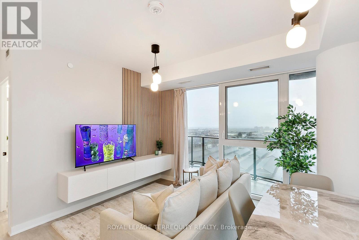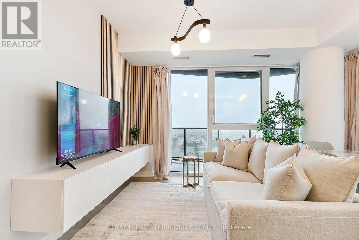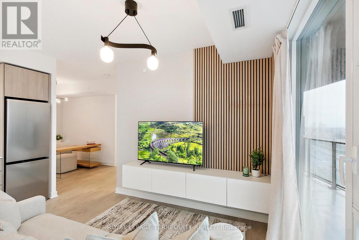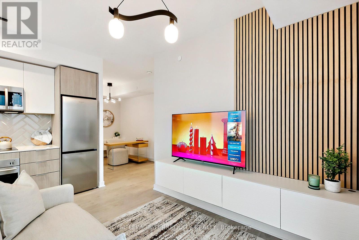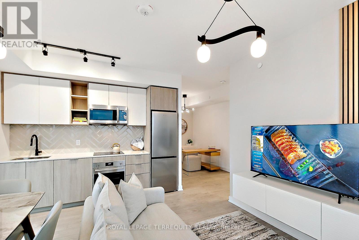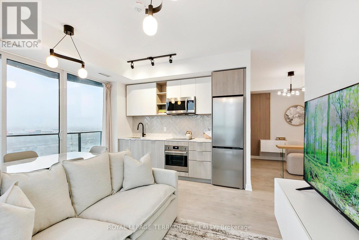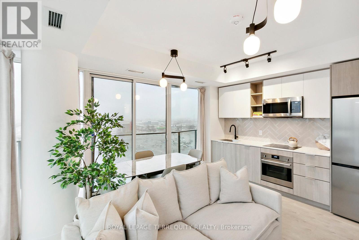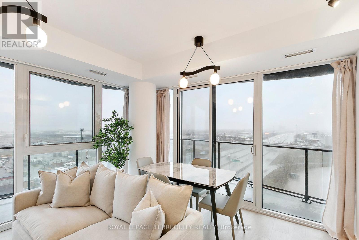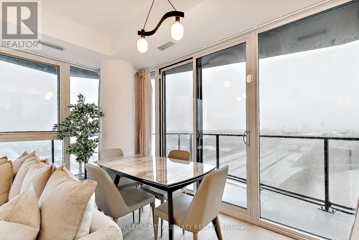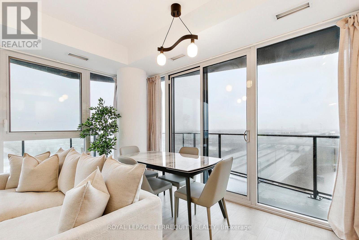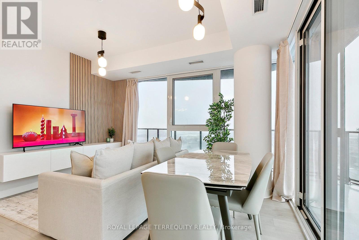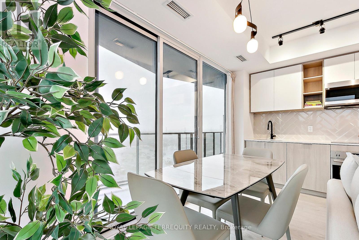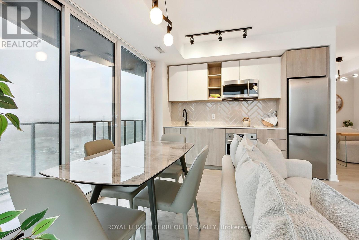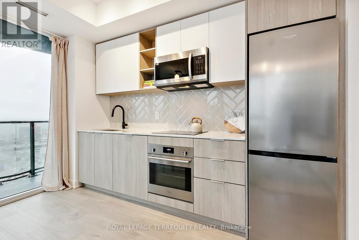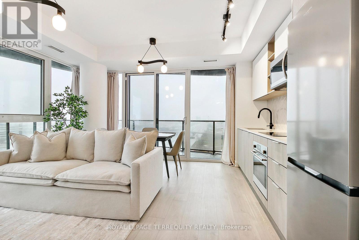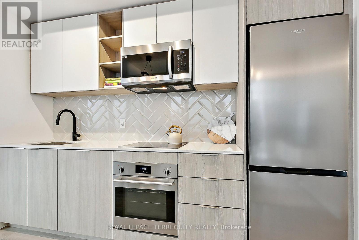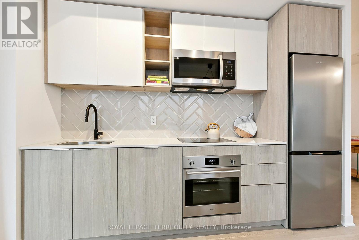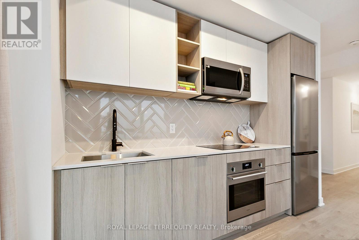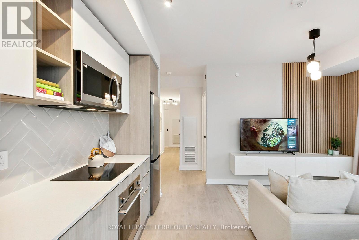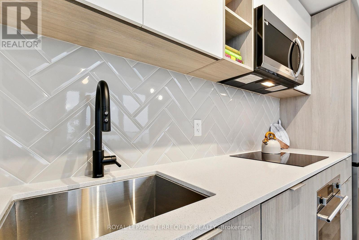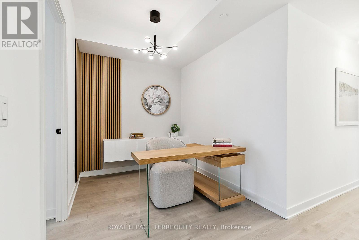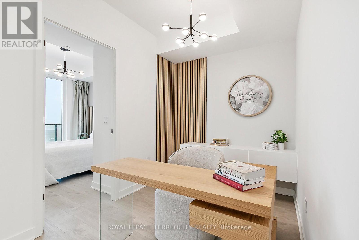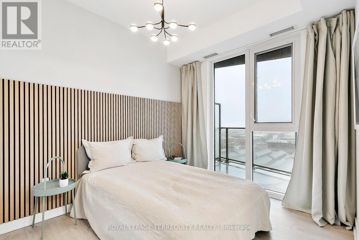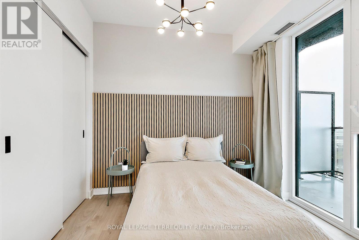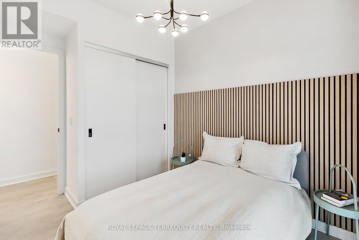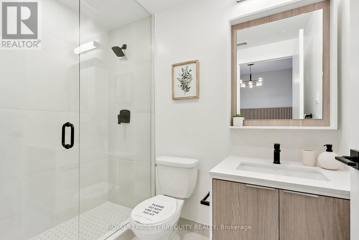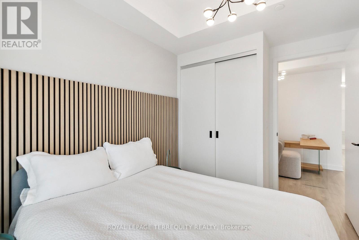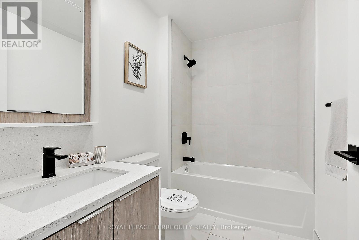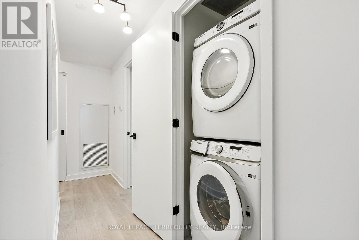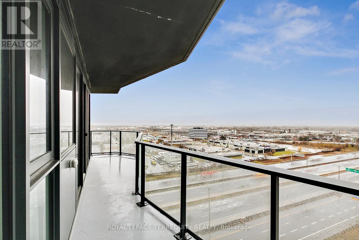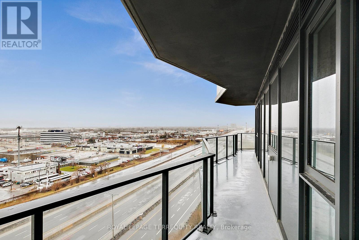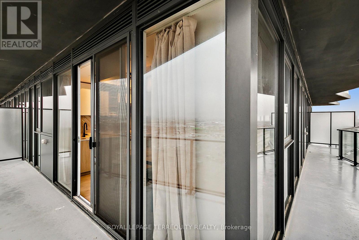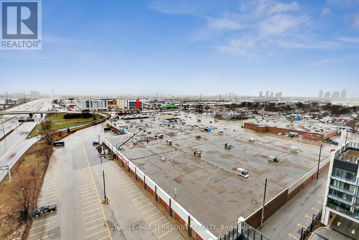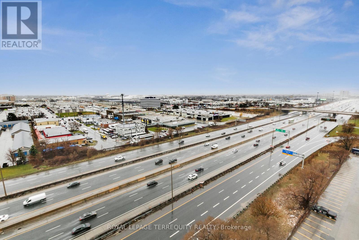1209 - 36 Zorra Street Toronto, Ontario M8Z 0G5
$849,990Maintenance,
$579.33 Monthly
Maintenance,
$579.33 MonthlyThis Exceptional Corner Suite Boasts Over 1100 Sq Ft Of Meticulously Designed Living Space. Every Detail of this Stunning Unit Has Been Thoughtfully Upgraded, Promising A Move-In Ready Experience. Both Generously Sized Bedrooms feature Floor-To-Ceiling Windows, Flooding The Rooms With Invigorating Natural Light. The Spacious Den, Complete With Built-in Storage, Offers A Versatile Space Perfect For Your Work-From-Home Needs. The Intelligently Designed Layout Ensures That No Space is Wasted. Enjoy Captivating Views of The Lake and Sunset From Every Room In The Unit As Well As the Oversized Wrap-Around Balcony. Custom Drapery and Lighting Fixtures Adorn Every Room, While Striking Wall Panels Add a Touch Of Modern Sophistication To The Space. With Every Inch Utilized To It's Fullest Potential, This Suite Epitomizes Both Luxury and Functionality **** EXTRAS **** The Building Offers A Range Of Amenities: A Rooftop Pool w/Cabanas, Fire Pits, and BBQ Area; A lobby with 24 Hr Concierge, Gym, Sauna, Pet Wash Station, Co-Working Space, Guest Suites, An Exclusive Shuttle To Kipling Station for Residents (id:24801)
Property Details
| MLS® Number | W8214022 |
| Property Type | Single Family |
| Community Name | Islington-City Centre West |
| Amenities Near By | Place Of Worship, Public Transit, Schools |
| Community Features | Pet Restrictions, Community Centre, School Bus |
| Features | Balcony |
| Parking Space Total | 1 |
| Pool Type | Outdoor Pool |
| View Type | View |
Building
| Bathroom Total | 2 |
| Bedrooms Above Ground | 2 |
| Bedrooms Below Ground | 1 |
| Bedrooms Total | 3 |
| Amenities | Security/concierge, Exercise Centre, Party Room, Visitor Parking, Storage - Locker |
| Appliances | Furniture, Window Coverings |
| Architectural Style | Multi-level |
| Cooling Type | Central Air Conditioning |
| Exterior Finish | Brick |
| Heating Fuel | Natural Gas |
| Heating Type | Forced Air |
| Type | Apartment |
Parking
| Underground |
Land
| Acreage | No |
| Land Amenities | Place Of Worship, Public Transit, Schools |
Rooms
| Level | Type | Length | Width | Dimensions |
|---|---|---|---|---|
| Main Level | Foyer | Measurements not available | ||
| Main Level | Primary Bedroom | 2.74 m | 2.86 m | 2.74 m x 2.86 m |
| Main Level | Bedroom | 2.8 m | 2.53 m | 2.8 m x 2.53 m |
| Main Level | Den | 2.29 m | 2.65 m | 2.29 m x 2.65 m |
| Main Level | Kitchen | 4.24 m | 4.69 m | 4.24 m x 4.69 m |
| Main Level | Kitchen | 4.24 m | 4.69 m | 4.24 m x 4.69 m |
| Main Level | Living Room | 4.24 m | 4.24 m x Measurements not available |
https://www.realtor.ca/real-estate/26722029/1209-36-zorra-street-toronto-islington-city-centre-west
Interested?
Contact us for more information
Sanya Rambally Conklin
Salesperson
www.sellwithsanya.com/

293 Eglinton Ave East
Toronto, Ontario M4P 1L3
(416) 485-2299
(416) 485-2722


