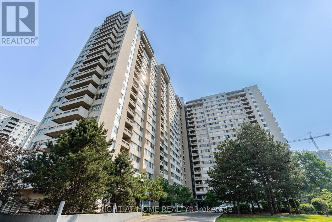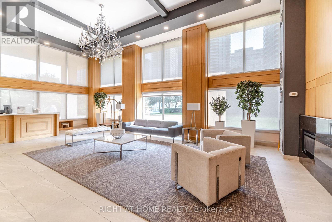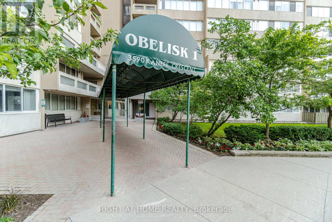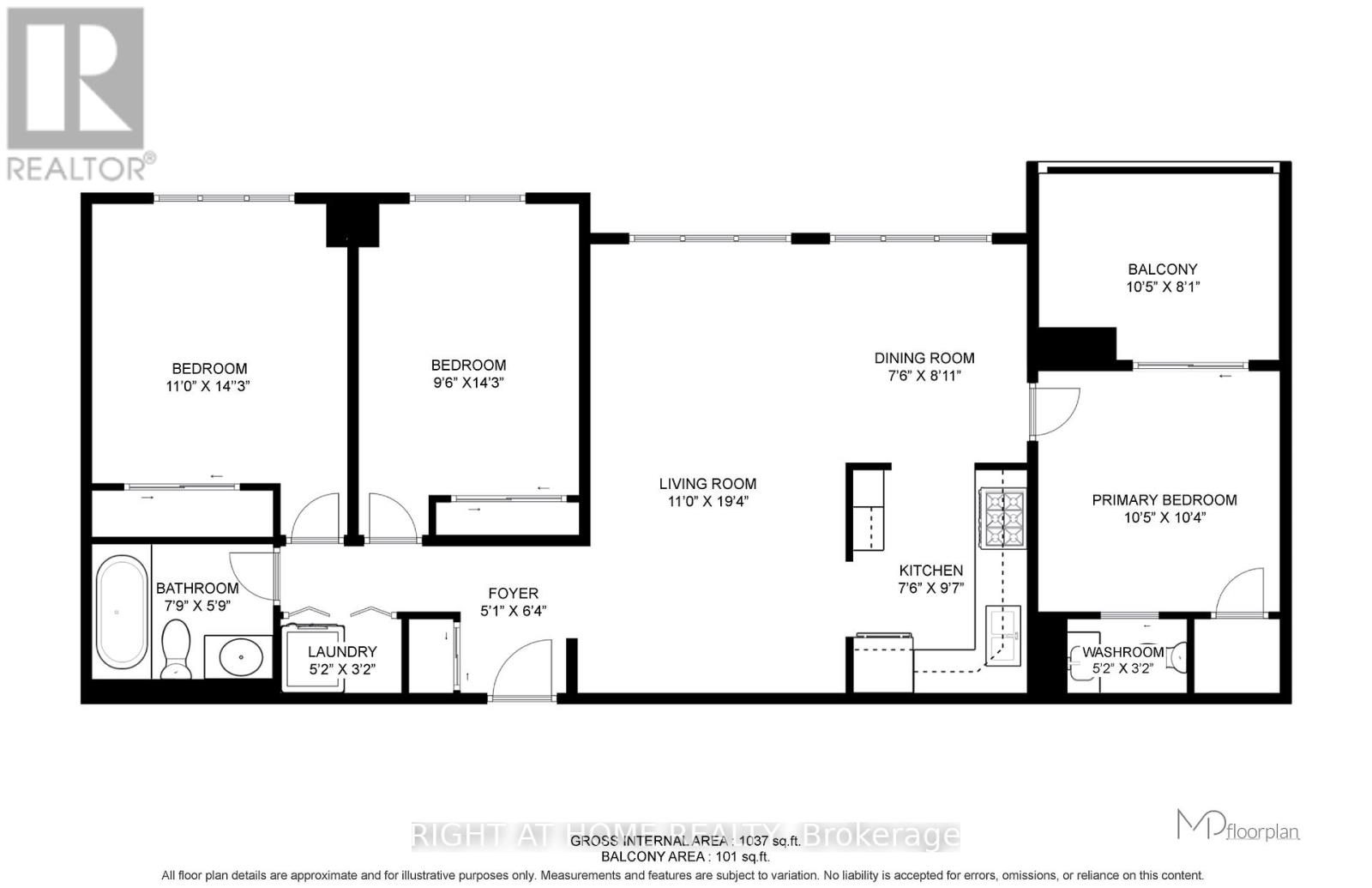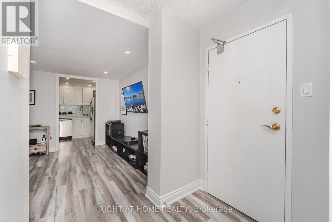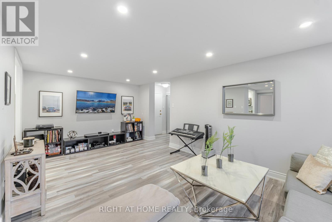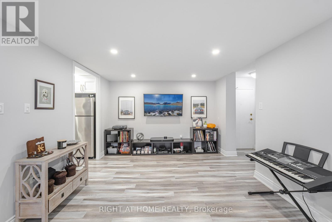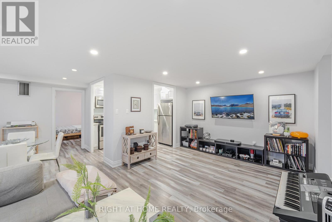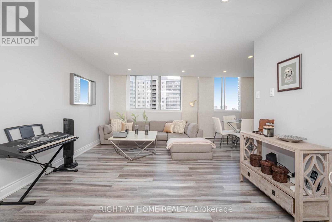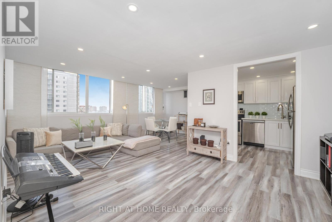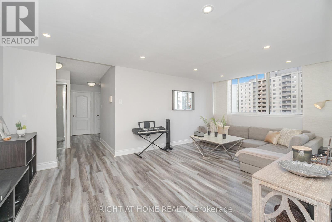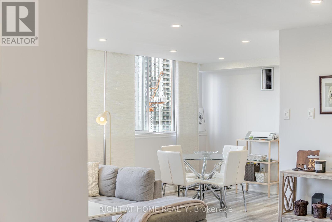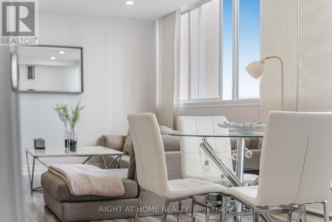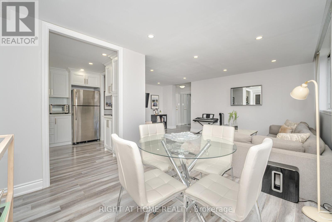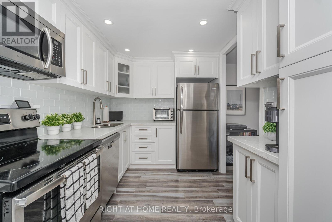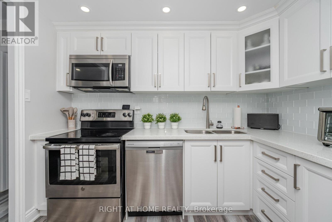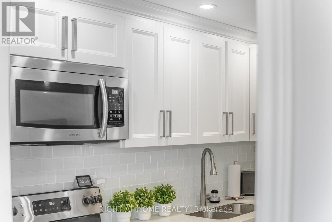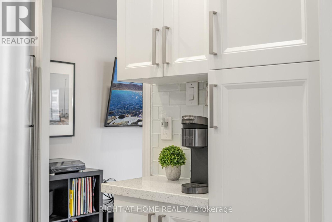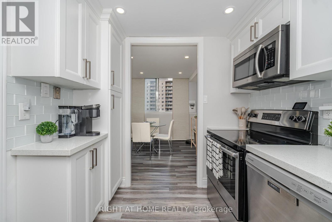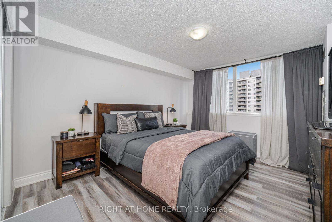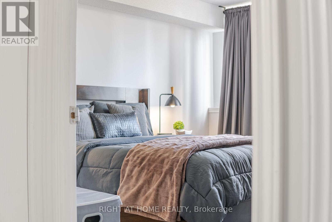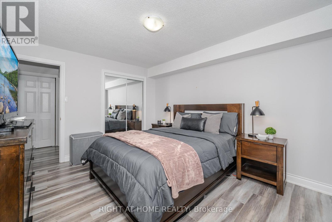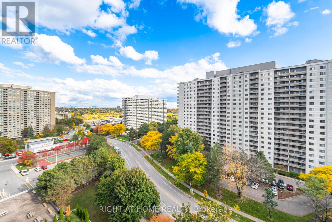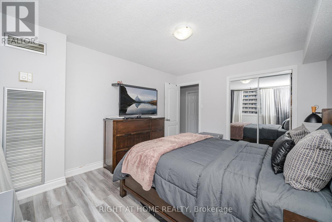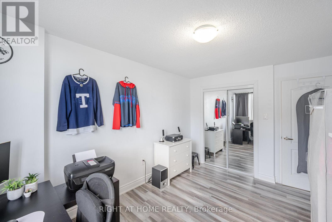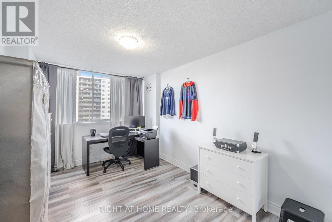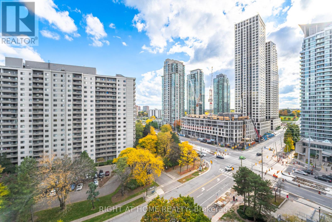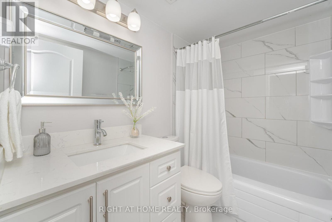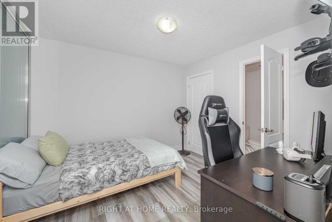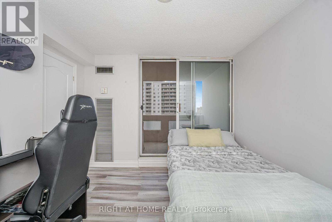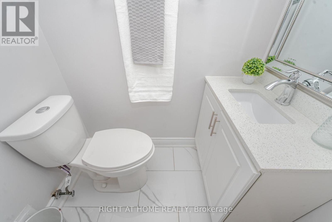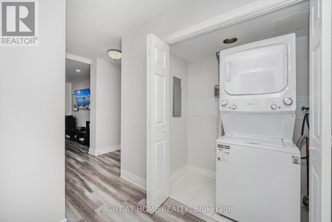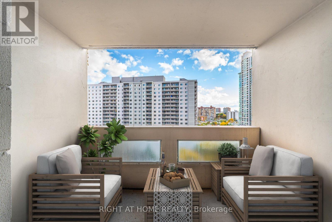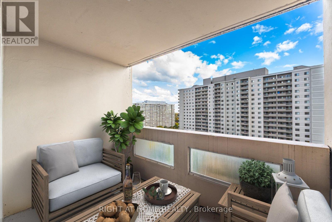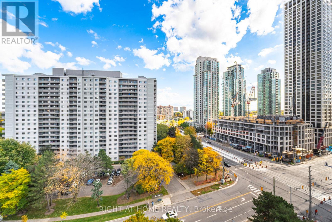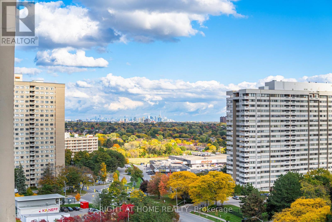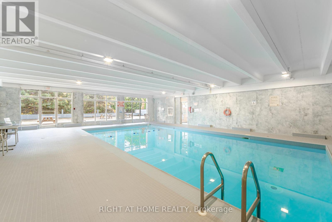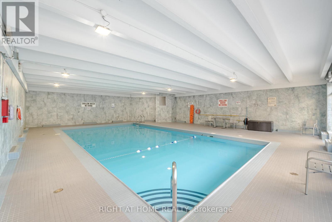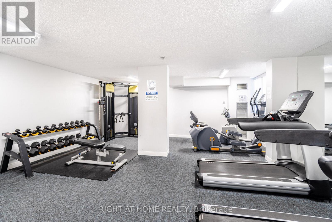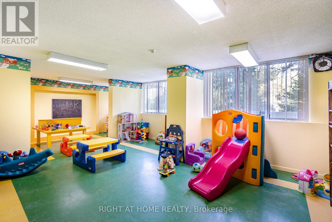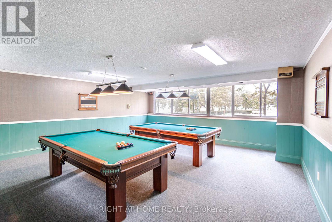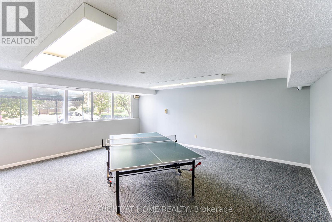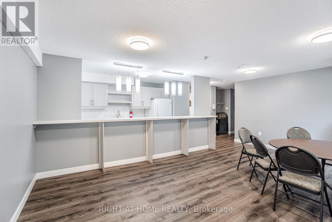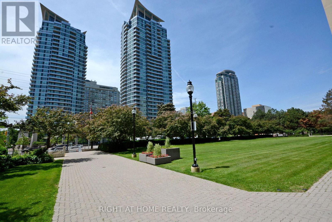1209 - 3590 Kaneff Crescent Mississauga, Ontario L5A 3X3
$564,900Maintenance, Heat, Electricity, Water, Common Area Maintenance, Insurance, Parking
$1,175 Monthly
Maintenance, Heat, Electricity, Water, Common Area Maintenance, Insurance, Parking
$1,175 MonthlyTHEY DON'T MAKE THEM LIKE THIS ANYMORE! Very spacious and very walkable 2 Bdrm plus den/3rd bedroom in Sq 1-City Centre area with quick access to transit, GO train, highways, hospital, exceptional shopping, education, dining, and the future LRT. This south-facing, sun-drenched renovated suite is over 1100 sq ft (including the 101 square foot. balcony) and features a peekaboo view of Lake Ontario and the Toronto skyline, open concept living space, three bedrooms, two bathrooms, two underground parking spaces and a storage locker. Upgrades include Tubfitters bathtub '25, kitchen cabinets '19, quartz countertops in the kitchen and bathrooms '19, laminate flooring '19, pot lights '19, and two new HVAC unit replacements representing a $9,000.00 upgrade '25. This property is clean, move-in ready, and perfect for first-time buyers, downsizers, and young families. Act now! It's time to hedge against rising prices and stop wasting money on renting. Maintenance fees cover all utilities (heat, hydro, water), 24-hour security, access to all amenities, and visitor parking. Amenities include: indoor pool, workout rooms, tennis court, party room, billiards room and outdoor common space. (id:24801)
Property Details
| MLS® Number | W12476531 |
| Property Type | Single Family |
| Community Name | Mississauga Valleys |
| Amenities Near By | Hospital, Park, Public Transit |
| Community Features | Pets Allowed With Restrictions |
| Features | Ravine, Conservation/green Belt, Balcony, Carpet Free |
| Parking Space Total | 2 |
| Pool Type | Indoor Pool |
| Structure | Tennis Court, Patio(s) |
| View Type | City View |
Building
| Bathroom Total | 2 |
| Bedrooms Above Ground | 2 |
| Bedrooms Below Ground | 1 |
| Bedrooms Total | 3 |
| Amenities | Exercise Centre, Party Room, Recreation Centre, Visitor Parking, Storage - Locker, Security/concierge |
| Appliances | Dishwasher, Dryer, Hood Fan, Microwave, Stove, Washer, Window Coverings, Refrigerator |
| Basement Type | None |
| Cooling Type | Central Air Conditioning |
| Exterior Finish | Concrete |
| Flooring Type | Laminate, Tile |
| Half Bath Total | 1 |
| Heating Fuel | Other |
| Heating Type | Forced Air |
| Size Interior | 1,000 - 1,199 Ft2 |
| Type | Apartment |
Parking
| Underground | |
| Garage |
Land
| Acreage | No |
| Land Amenities | Hospital, Park, Public Transit |
| Landscape Features | Landscaped |
Rooms
| Level | Type | Length | Width | Dimensions |
|---|---|---|---|---|
| Main Level | Foyer | 1.55 m | 1.93 m | 1.55 m x 1.93 m |
| Main Level | Living Room | 3.35 m | 5.89 m | 3.35 m x 5.89 m |
| Main Level | Dining Room | 2.29 m | 2.72 m | 2.29 m x 2.72 m |
| Main Level | Kitchen | 2.29 m | 2.92 m | 2.29 m x 2.92 m |
| Main Level | Primary Bedroom | 3.18 m | 3.15 m | 3.18 m x 3.15 m |
| Main Level | Bedroom 2 | 3.35 m | 4.34 m | 3.35 m x 4.34 m |
| Main Level | Bedroom 3 | 2.9 m | 4.34 m | 2.9 m x 4.34 m |
| Main Level | Bathroom | 2.36 m | 1.75 m | 2.36 m x 1.75 m |
| Main Level | Bathroom | 1.57 m | 0.97 m | 1.57 m x 0.97 m |
Contact Us
Contact us for more information
Ted Alexander Banfalvi
Salesperson
www.tedbanfalvi.com/
www.facebook.com/ted.banfalvi
(905) 637-1700
www.rightathomerealtycom/


