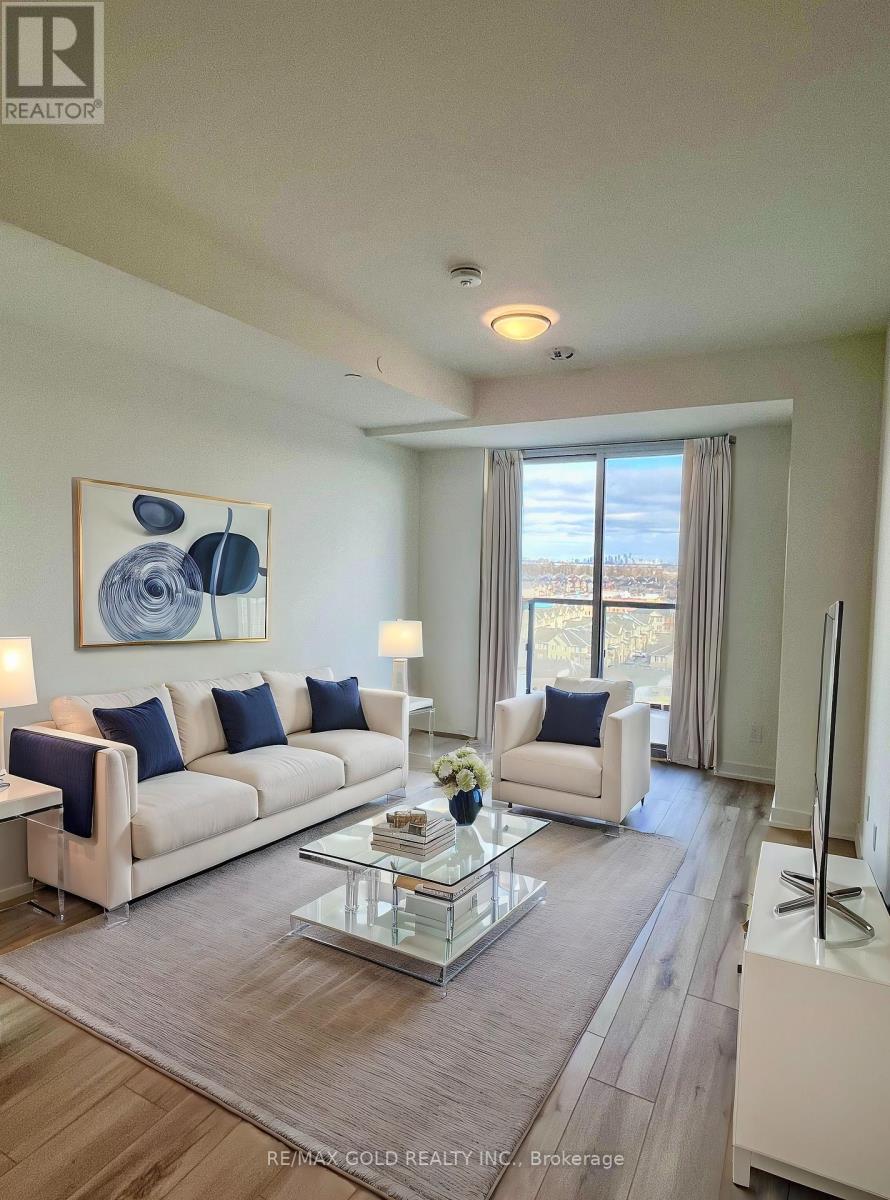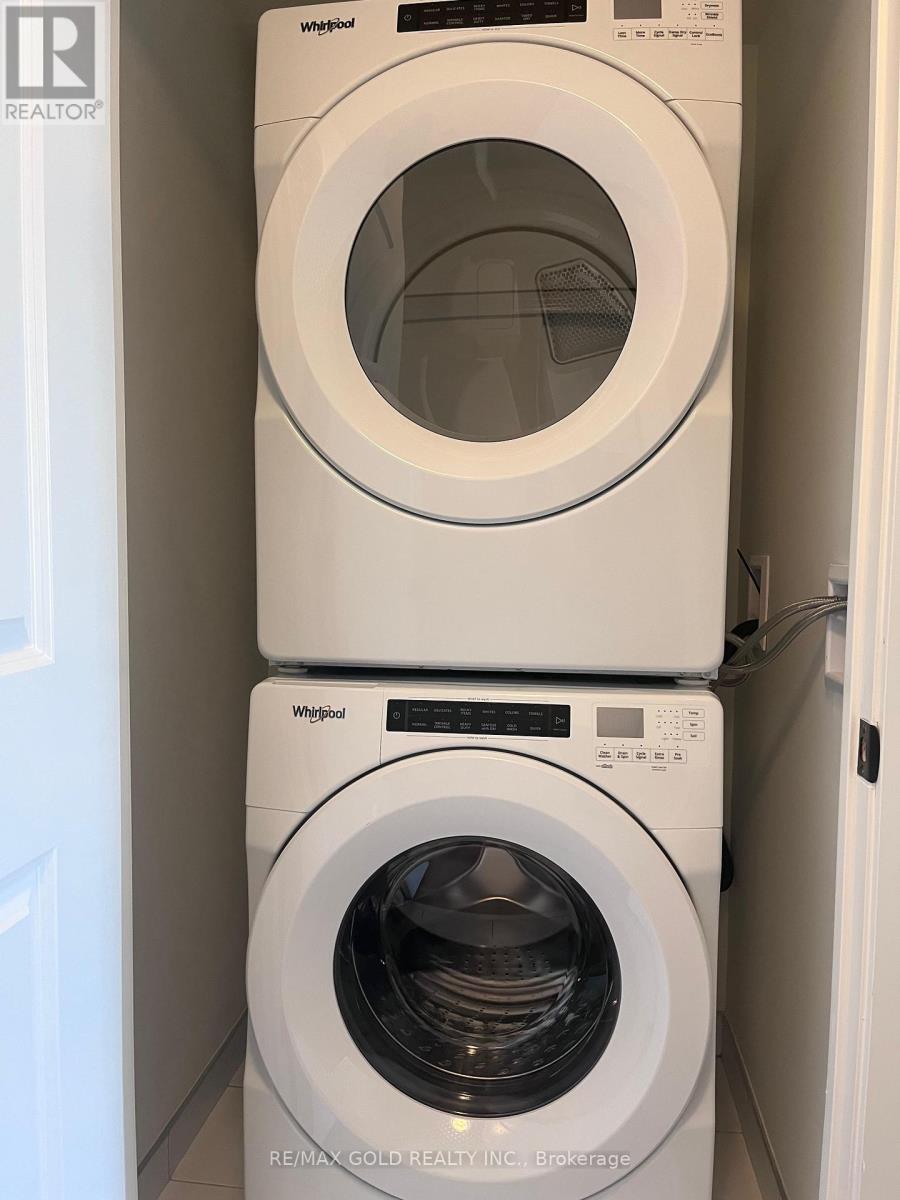1209 - 345 Wheat Boom Drive Oakville, Ontario L6H 0R4
$2,400 Monthly
Beautifully Modern Finished 681sqft 1-Bedroom Plus Den Apartment Located In The Heart Of The Vibrant, Growing Community Of Dundas & Trafalgar. This Unit Offers Phenomenal Natural Light, 9-FootCeilings, And Hardwood Floors Throughout. The Kitchen Boasts Premium Granite Counters, Stainless Steel Appliances, A Tiled Backsplash, Ample Cabinetry, And A Functional Island Perfect For Dining And Additional Storage. The Living Room Opens To Your Private Balcony, Showcasing Stunning Views Of The Surrounding Nature And Greenspace. The Primary Bedroom Features His & Hers Closets With Ensuite Bathroom Access That Conveniently Connects To The Den. The Generously Sized Den Can Be Used As A Home Office, Guest Room, Or Extra Bedroom. Located In An Amazingly Convenient Area, Just Minutes From Highways 403, 407, And QEW, Local Hospitals, Restaurants, Shopping Centers, Parks, And More.This Home Offers The Perfect Blend Of Modern Living And Accessibility! **** EXTRAS **** One Parking & One Locker (id:24801)
Property Details
| MLS® Number | W11939119 |
| Property Type | Single Family |
| Community Name | Rural Oakville |
| Amenities Near By | Hospital, Park, Public Transit, Schools |
| Community Features | Pet Restrictions |
| Features | Balcony, In Suite Laundry |
| Parking Space Total | 1 |
Building
| Bathroom Total | 1 |
| Bedrooms Above Ground | 1 |
| Bedrooms Below Ground | 1 |
| Bedrooms Total | 2 |
| Amenities | Exercise Centre, Party Room, Visitor Parking, Storage - Locker |
| Appliances | Dishwasher, Dryer, Microwave, Range, Refrigerator, Stove, Washer |
| Cooling Type | Central Air Conditioning |
| Exterior Finish | Concrete |
| Flooring Type | Hardwood |
| Heating Fuel | Natural Gas |
| Heating Type | Forced Air |
| Size Interior | 600 - 699 Ft2 |
| Type | Row / Townhouse |
Parking
| Underground |
Land
| Acreage | No |
| Land Amenities | Hospital, Park, Public Transit, Schools |
Rooms
| Level | Type | Length | Width | Dimensions |
|---|---|---|---|---|
| Flat | Foyer | 1.37 m | 1.57 m | 1.37 m x 1.57 m |
| Flat | Kitchen | 3.68 m | 3.25 m | 3.68 m x 3.25 m |
| Flat | Living Room | 3.12 m | 3.25 m | 3.12 m x 3.25 m |
| Flat | Bedroom | 3.12 m | 3.25 m | 3.12 m x 3.25 m |
| Flat | Den | 2.39 m | 3.25 m | 2.39 m x 3.25 m |
https://www.realtor.ca/real-estate/27838826/1209-345-wheat-boom-drive-oakville-rural-oakville
Contact Us
Contact us for more information
Hani Al Olabi
Broker
www.theyouteam.com/
5865 Mclaughlin Rd #6a
Mississauga, Ontario L5R 1B8
(905) 290-6777































